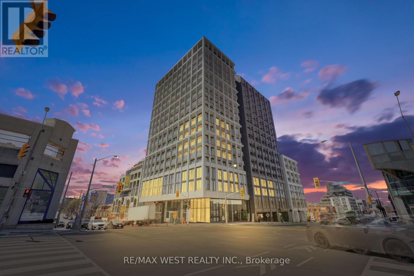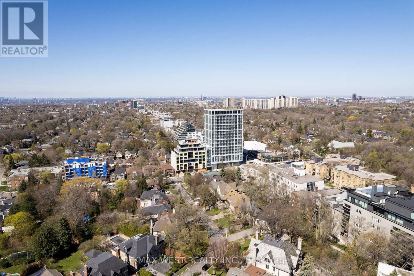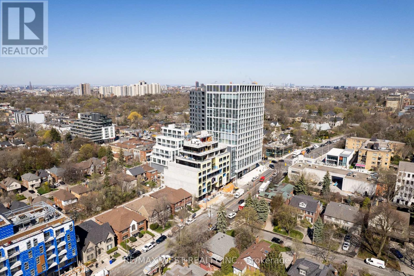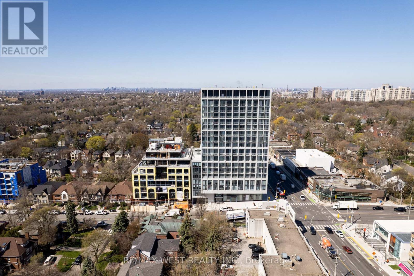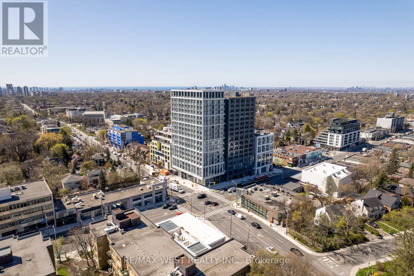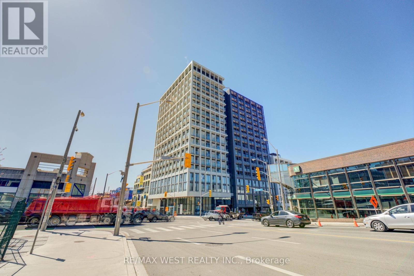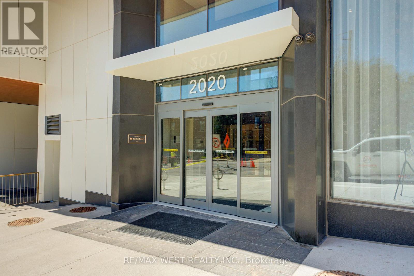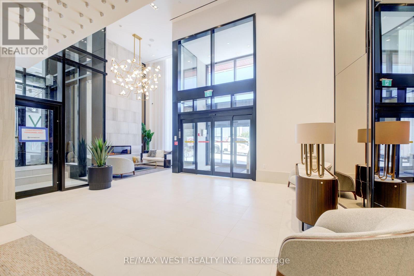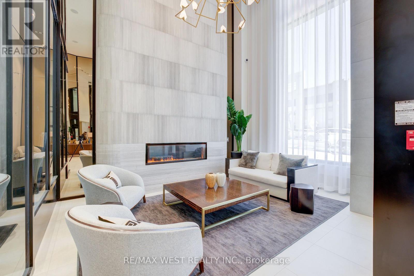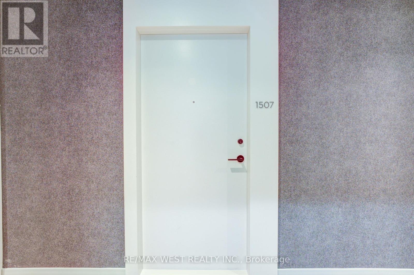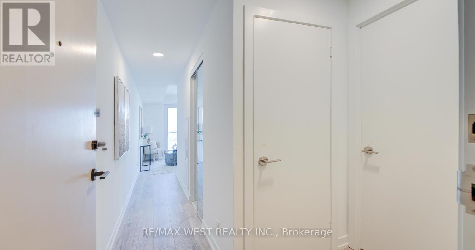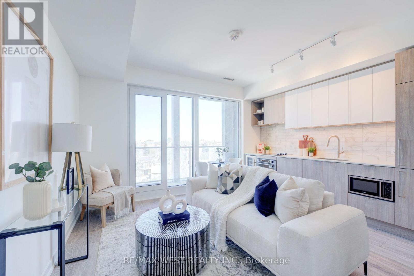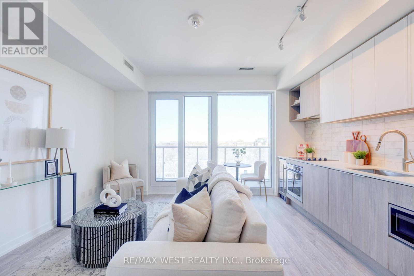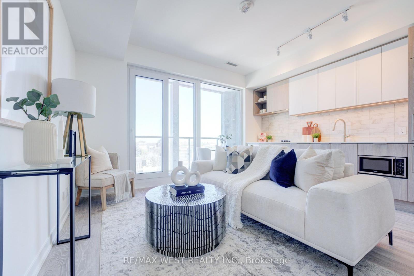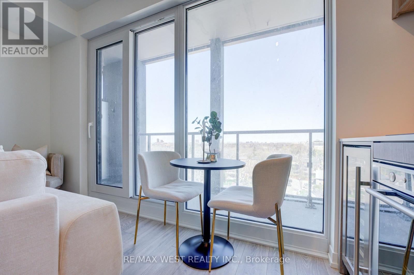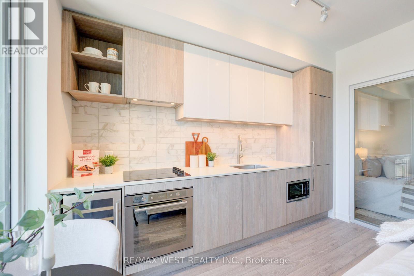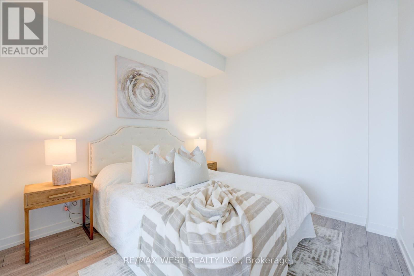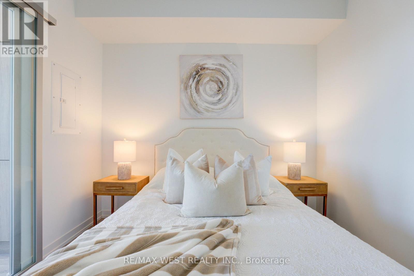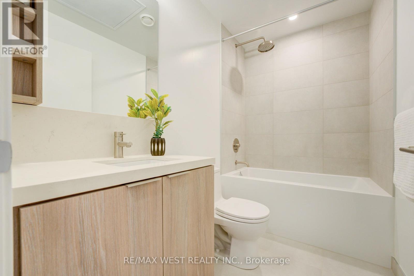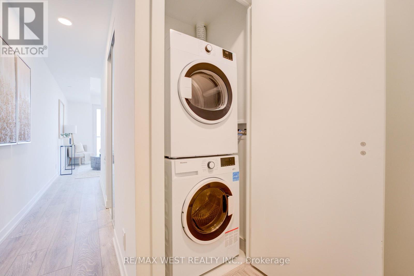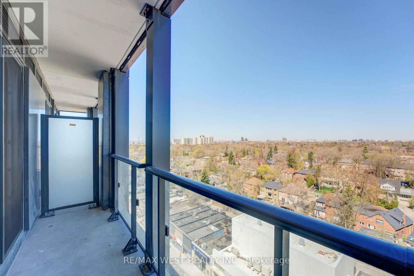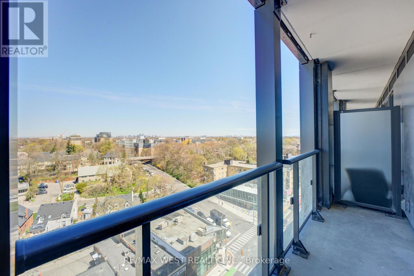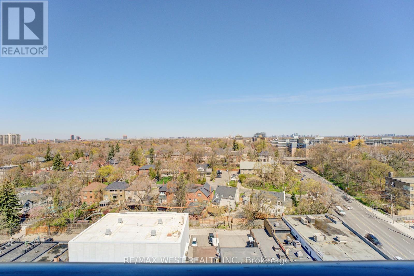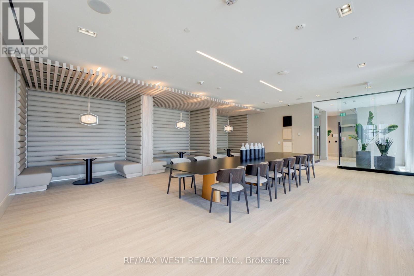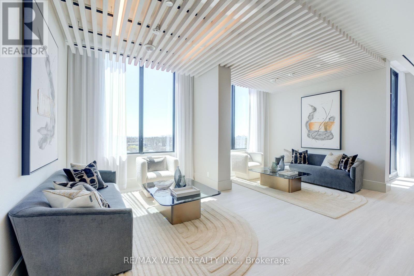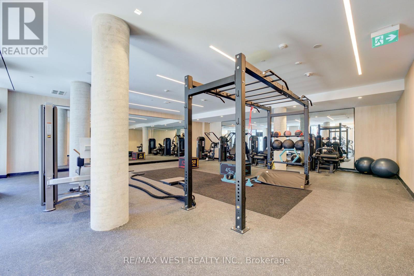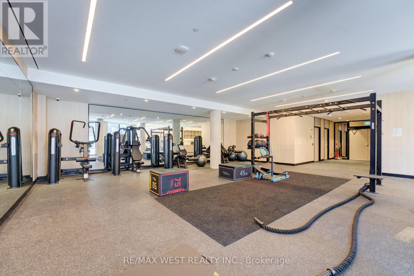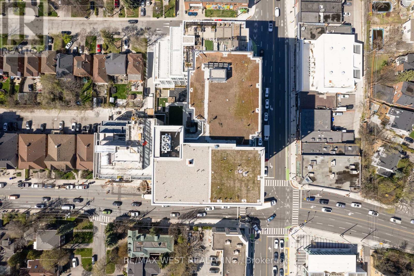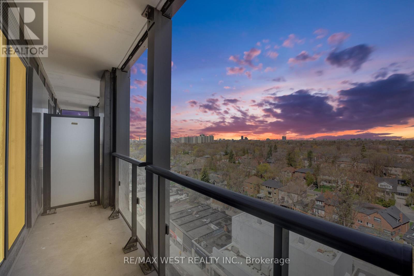#1507 -2020 Bathurst St Toronto, Ontario M5P 0A6
MLS# C8281600 - Buy this house, and I'll buy Yours*
$729,900Maintenance,
$376.18 Monthly
Maintenance,
$376.18 MonthlyWelcome to The Forest Hills Condos! This elegant, cozy, and brand-new unit offers 1 bedroom, 1 bathroom, spanning 468 sq ft with unobstructed city views, and includes 1 parking space for vehicles and 1 locker. Nestled in one of Toronto's premium neighbourhoods of Cedarvale, this 15th-floor unit is the perfect retreat from busy city life. Featuring elegant finishes and upgrades, including a built-in fridge and stove, plus a bar fridge for those who love hosting. With a walk score of 97, all local amenities are within close proximity, and a transit score of 86 means the LRT/Subway is directly accessible through the lobby into the Forest Hill TTC Station. It's only 7 stops from U of T, 4 stops to Yorkdale, and 11 stops to Union Station via transit, allowing you to travel through the city conveniently as you please. Experience top-notch amenities within the building, such as an indoor gym, outdoor gym, party room, co-working space, yoga area, outdoor lounge for tranquil relaxation, and a concierge on duty 24/7 to help your day-to-day flow seamlessly. Stroll along Eglinton and linger in luxury boutiques and some of the city's best-known restaurants. Wander into the neighbourhood to discover its quiet green spaces and highly prestigious public and private schools, such as the renowned St. Michael's College. (id:51158)
Property Details
| MLS® Number | C8281600 |
| Property Type | Single Family |
| Community Name | Humewood-Cedarvale |
| Amenities Near By | Hospital, Public Transit, Schools |
| Features | Balcony |
| Parking Space Total | 1 |
| View Type | View |
About #1507 -2020 Bathurst St, Toronto, Ontario
This For sale Property is located at #1507 -2020 Bathurst St Single Family Apartment set in the community of Humewood-Cedarvale, in the City of Toronto. Nearby amenities include - Hospital, Public Transit, Schools Single Family has a total of 1 bedroom(s), and a total of 1 bath(s) . #1507 -2020 Bathurst St has Forced air heating and Central air conditioning. This house features a Fireplace.
The Flat includes the Living Room, Kitchen, Bedroom, .
This Toronto Apartment's exterior is finished with Aluminum siding, Concrete
The Current price for the property located at #1507 -2020 Bathurst St, Toronto is $729,900
Maintenance,
$376.18 MonthlyBuilding
| Bathroom Total | 1 |
| Bedrooms Above Ground | 1 |
| Bedrooms Total | 1 |
| Amenities | Storage - Locker |
| Cooling Type | Central Air Conditioning |
| Exterior Finish | Aluminum Siding, Concrete |
| Heating Fuel | Natural Gas |
| Heating Type | Forced Air |
| Type | Apartment |
Land
| Acreage | No |
| Land Amenities | Hospital, Public Transit, Schools |
Rooms
| Level | Type | Length | Width | Dimensions |
|---|---|---|---|---|
| Flat | Living Room | 4.42 m | 3.63 m | 4.42 m x 3.63 m |
| Flat | Kitchen | 4.42 m | 3.63 m | 4.42 m x 3.63 m |
| Flat | Bedroom | 2.3 m | 2.77 m | 2.3 m x 2.77 m |
https://www.realtor.ca/real-estate/26816558/1507-2020-bathurst-st-toronto-humewood-cedarvale
Interested?
Get More info About:#1507 -2020 Bathurst St Toronto, Mls# C8281600
