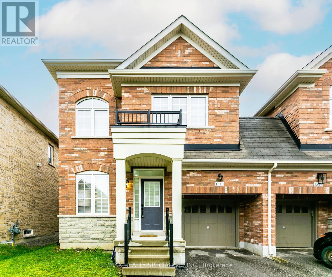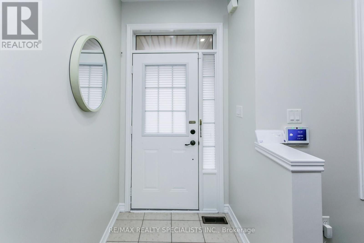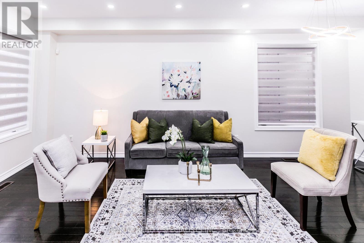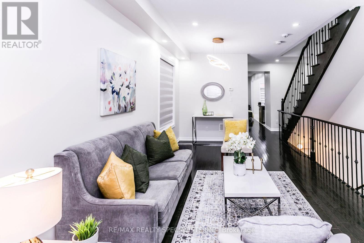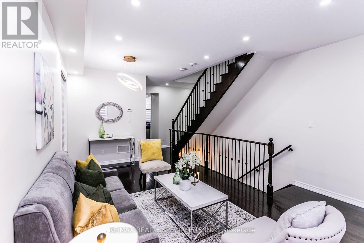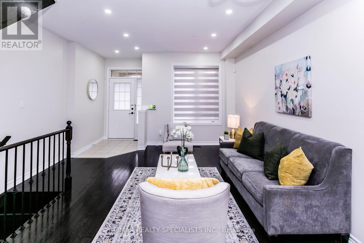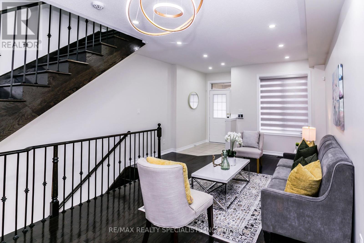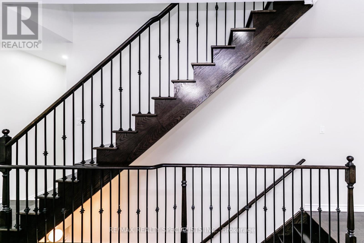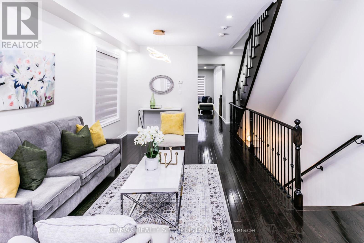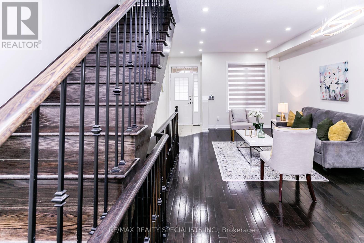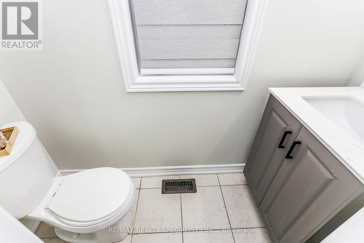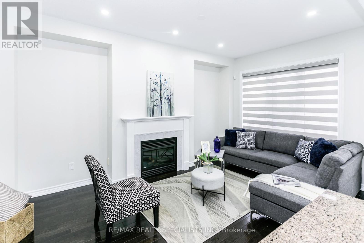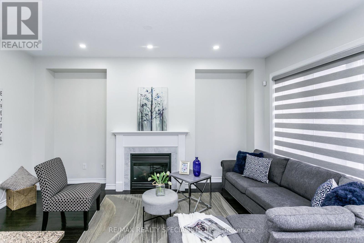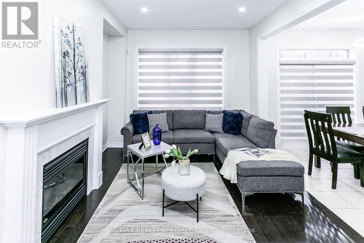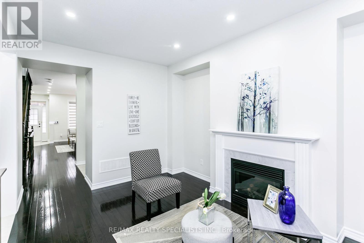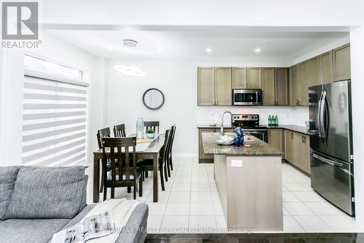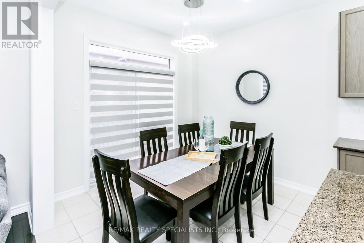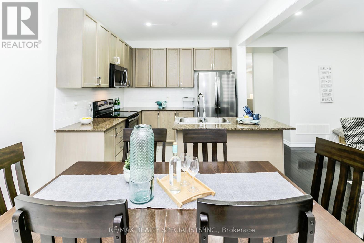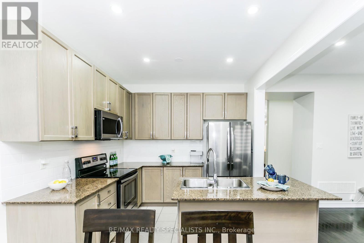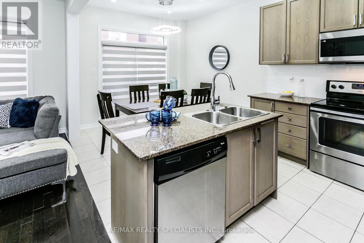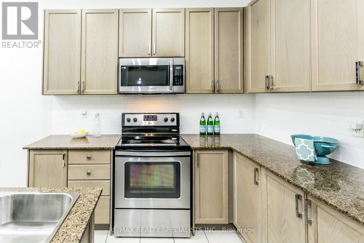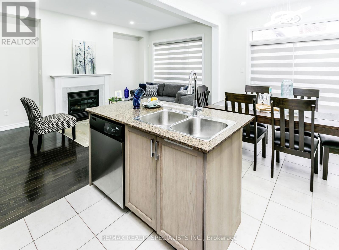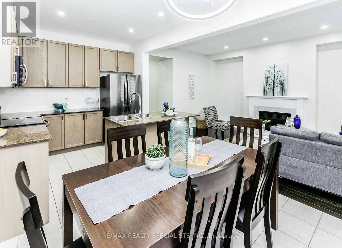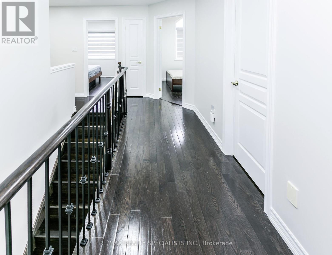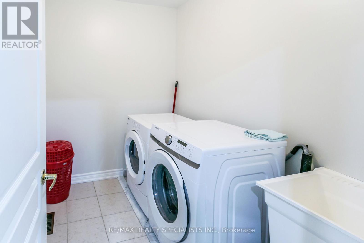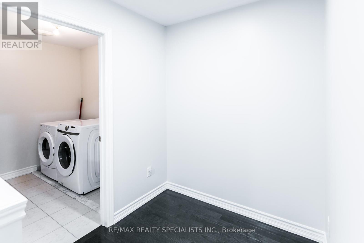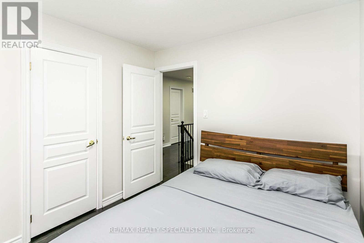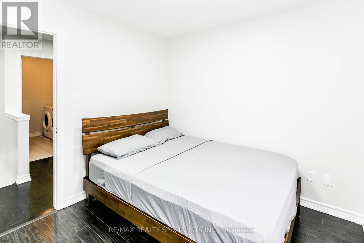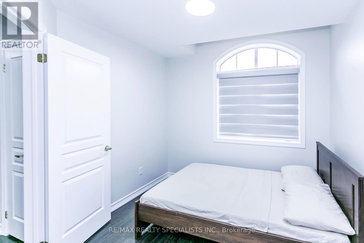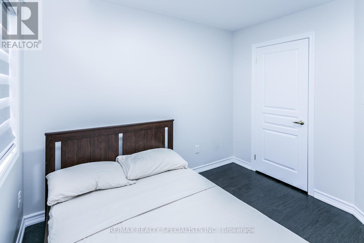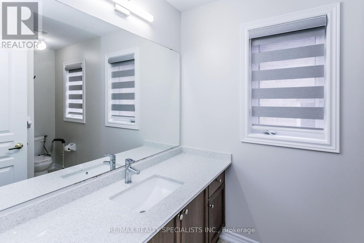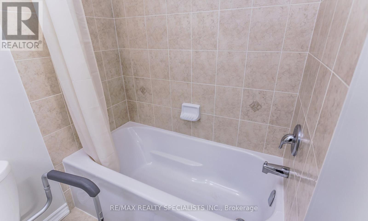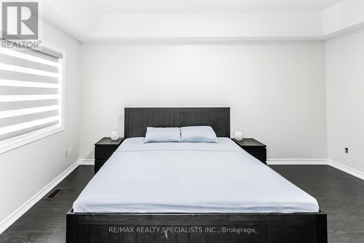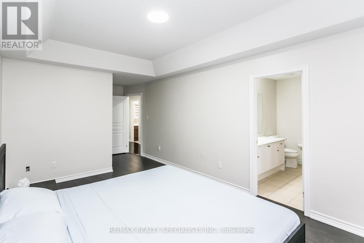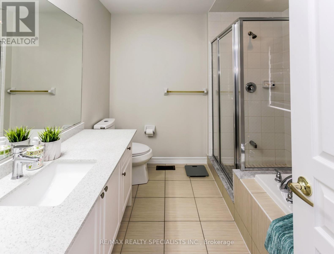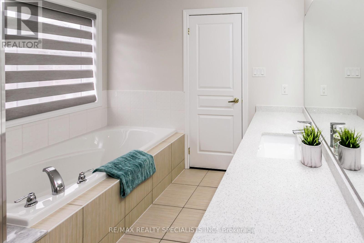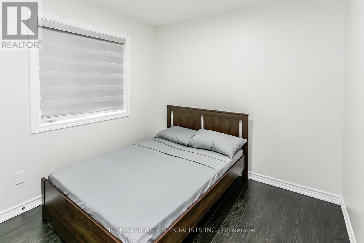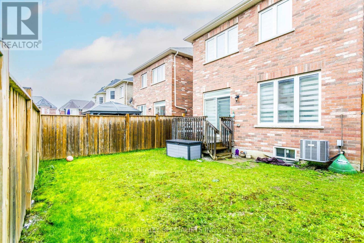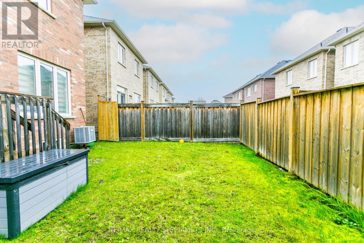1515 Haws Cres Milton, Ontario L9T 8V1
MLS# W8251512 - Buy this house, and I'll buy Yours*
$1,099,000
1515 Haws Cres 30ft wide BRIGHT 4 Bedroom, Link detached (only attached by Garage),built (2014)byTiffany Homes is situated in Family Friendly Clarke Community known for best rated Schools , trails,parks, sports fields &5 min drive to 401.Featuring 1938 SqFt Above Grade.Main Level w/9ft ceiling,Living Rm&Dining Rm, and Family Rm with Gas fireplace,Modern Kitchen with Granite counters BackSplash , Wall to Wall Pantry, huge breakfast area& walk-out to deck, backyard is ideal forentertaining.Recently upgraded Powder Room .2nd Level Features Decent Size Rooms&Oversize PrimaryBedroom w/5Pc Ensuite(SoakerTub&Shower). No Side Walk&widened driveway can potentially fit 3 cars. ** This is a linked property.** **** EXTRAS **** Bathrooms upgraded 2024/fridge and microwave changed in 2024 (id:51158)
Property Details
| MLS® Number | W8251512 |
| Property Type | Single Family |
| Community Name | Clarke |
| Parking Space Total | 3 |
About 1515 Haws Cres, Milton, Ontario
This For sale Property is located at 1515 Haws Cres is a Detached Single Family House set in the community of Clarke, in the City of Milton. This Detached Single Family has a total of 4 bedroom(s), and a total of 3 bath(s) . 1515 Haws Cres has Forced air heating and Central air conditioning. This house features a Fireplace.
The Second level includes the Primary Bedroom, Bedroom 2, Bedroom 3, Bedroom 4, Laundry Room, The Main level includes the Living Room, Dining Room, Family Room, Eating Area, Kitchen, .
This Milton House's exterior is finished with Brick. Also included on the property is a Garage
The Current price for the property located at 1515 Haws Cres, Milton is $1,099,000 and was listed on MLS on :2024-04-28 12:04:18
Building
| Bathroom Total | 3 |
| Bedrooms Above Ground | 4 |
| Bedrooms Total | 4 |
| Basement Type | Full |
| Construction Style Attachment | Detached |
| Cooling Type | Central Air Conditioning |
| Exterior Finish | Brick |
| Fireplace Present | Yes |
| Heating Fuel | Natural Gas |
| Heating Type | Forced Air |
| Stories Total | 2 |
| Type | House |
Parking
| Garage |
Land
| Acreage | No |
| Size Irregular | 30.02 X 85.3 Ft |
| Size Total Text | 30.02 X 85.3 Ft |
Rooms
| Level | Type | Length | Width | Dimensions |
|---|---|---|---|---|
| Second Level | Primary Bedroom | 6.85 m | 3.38 m | 6.85 m x 3.38 m |
| Second Level | Bedroom 2 | 2.5 m | 2.8 m | 2.5 m x 2.8 m |
| Second Level | Bedroom 3 | 2.77 m | 3.11 m | 2.77 m x 3.11 m |
| Second Level | Bedroom 4 | 2.99 m | 2.47 m | 2.99 m x 2.47 m |
| Second Level | Laundry Room | Measurements not available | ||
| Main Level | Living Room | 6.33 m | 4.24 m | 6.33 m x 4.24 m |
| Main Level | Dining Room | 6.33 m | 4.24 m | 6.33 m x 4.24 m |
| Main Level | Family Room | 4.94 m | 3.5 m | 4.94 m x 3.5 m |
| Main Level | Eating Area | 5.22 m | 3.35 m | 5.22 m x 3.35 m |
| Main Level | Kitchen | 5.22 m | 3.35 m | 5.22 m x 3.35 m |
https://www.realtor.ca/real-estate/26775920/1515-haws-cres-milton-clarke
Interested?
Get More info About:1515 Haws Cres Milton, Mls# W8251512
