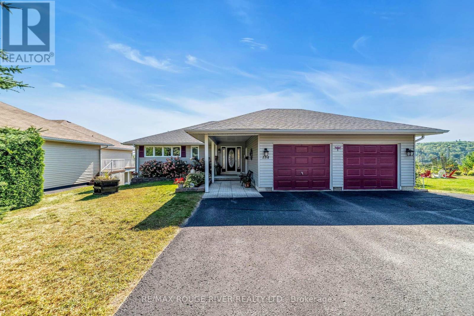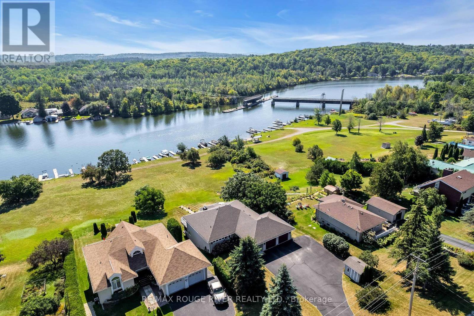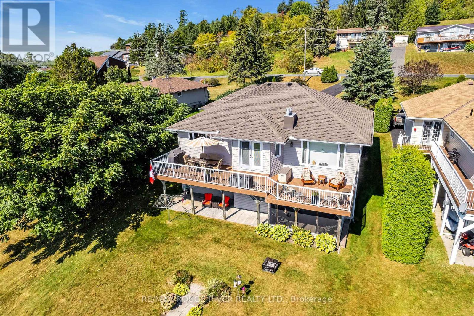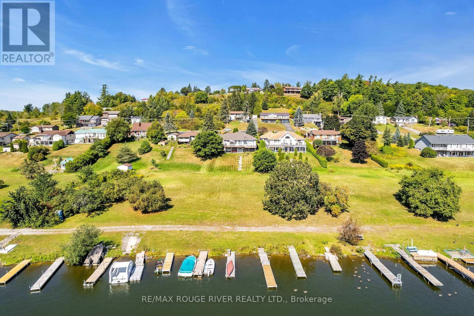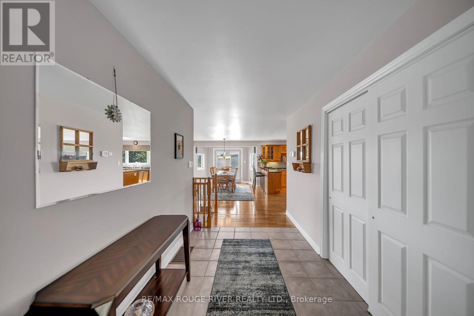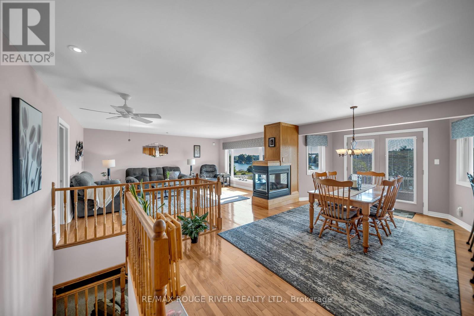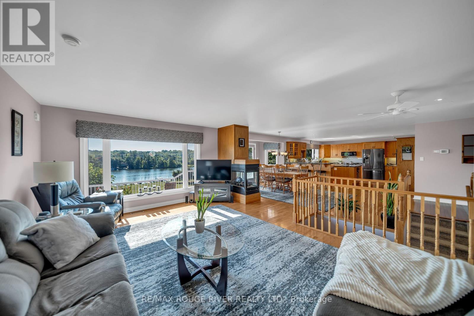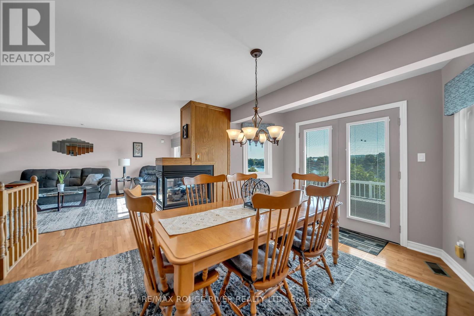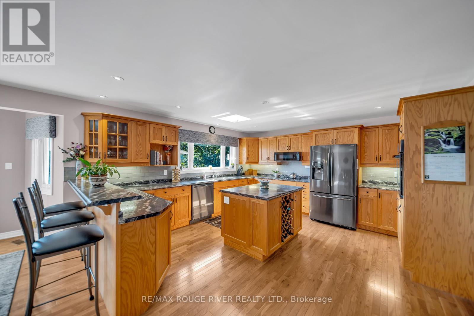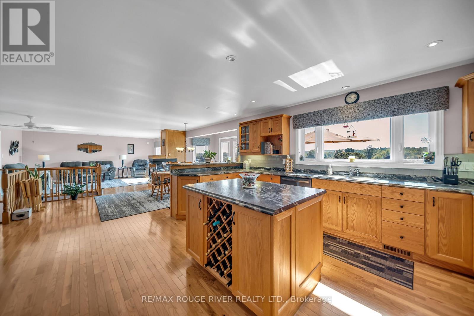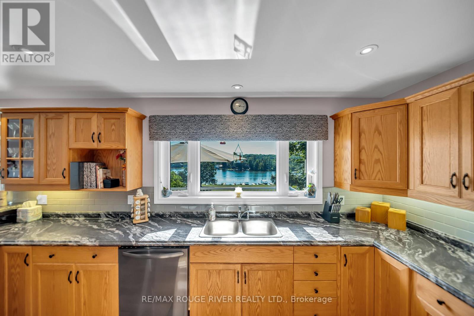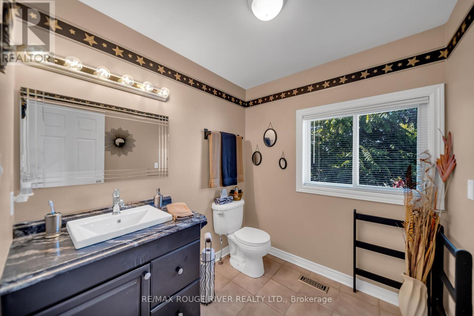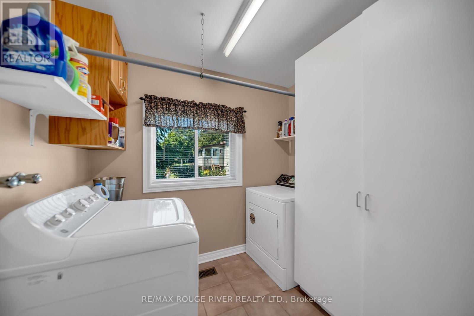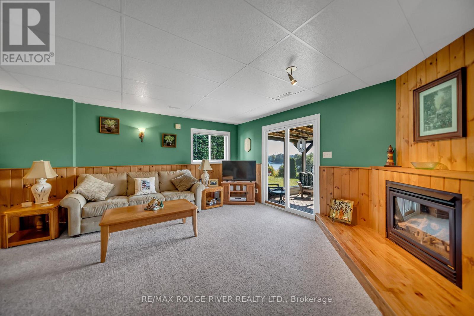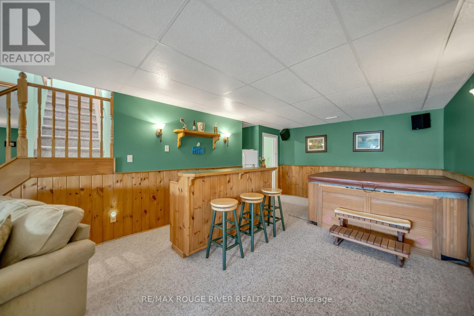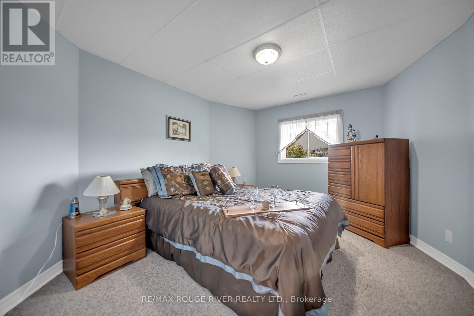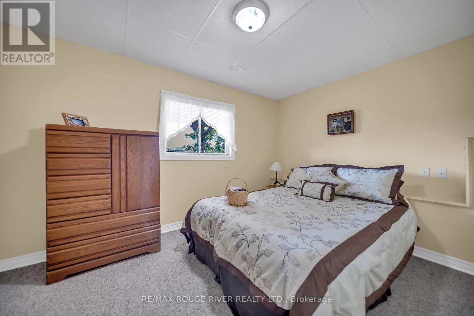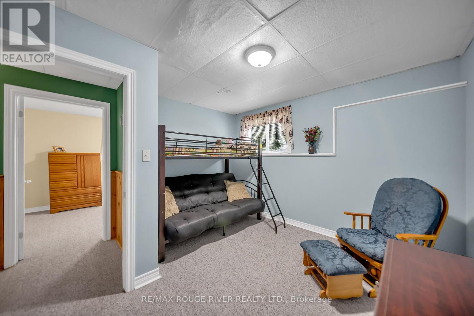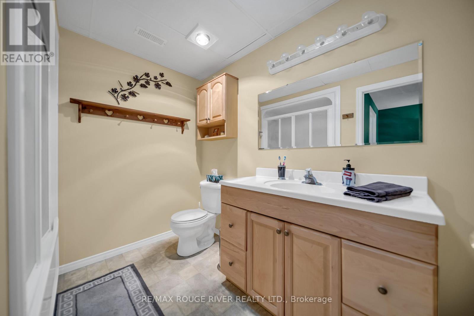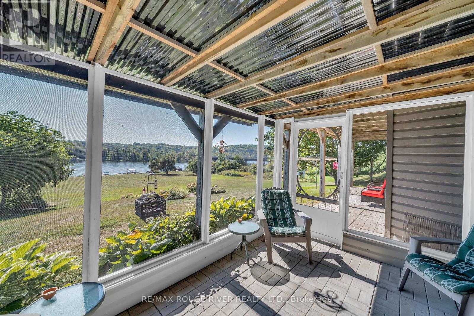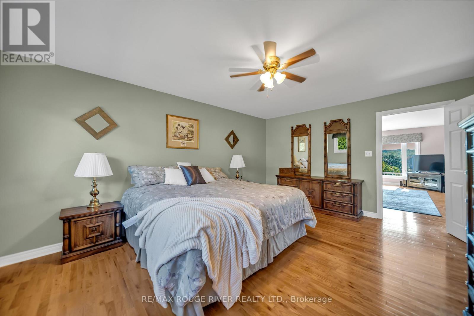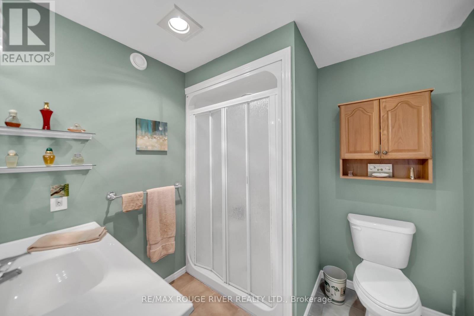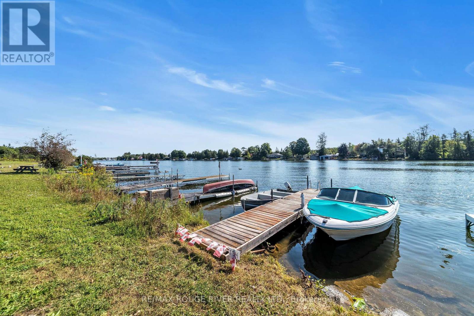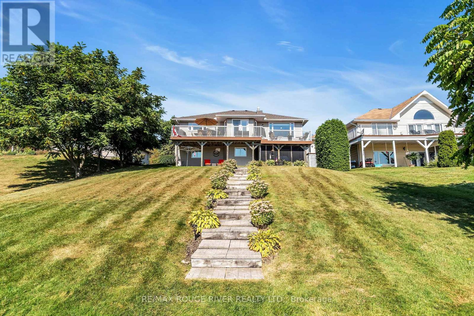154 Park Lane Asphodel-Norwood, Ontario K0L 1Y0
MLS# X8238874 - Buy this house, and I'll buy Yours*
$899,000
This pristine property and well-maintained bungalow boasts stunning views and comes with deeded access to the Trent River just a short walk away from downtown Hastings and its shops, restaurants, and amenities. The open-concept floor plan offers a spacious living room sharing a three-sided gas fireplace with the dining room that walks out into your expansive deck with a waterfront view and a gas hookup for your BBQ. The kitchen has been recently updated with black stainless steel appliances & a center island. On the main floor, you'll also find a 2-piece bathroom and the primary bedroom with a 3-piece ensuite & walk-in closet. The finished walk-out basement leads to a screened sunroom, and includes 3 additional bedrooms, a full bathroom, and a recreation room complete with a second gas fireplace, wet bar, and an indoor hot tub. Relax in your private backyard and take a leisurely walk to your dock. The property also offers a spacious driveway with an attached & enlarged two-car garage. **** EXTRAS **** New Roof in 2019, Kitchen renovated in 2020, newer windows. Furnace & AC replaced in 2016. Air exchanger sold ""as is."" $125 paid yearly to Trentview Estates Community Park - Includes dock, private beach, park, boat storage & launch. (id:51158)
Property Details
| MLS® Number | X8238874 |
| Property Type | Single Family |
| Community Name | Rural Asphodel-Norwood |
| Parking Space Total | 10 |
About 154 Park Lane, Asphodel-Norwood, Ontario
This For sale Property is located at 154 Park Lane is a Detached Single Family House Bungalow set in the community of Rural Asphodel-Norwood, in the City of Asphodel-Norwood. This Detached Single Family has a total of 4 bedroom(s), and a total of 3 bath(s) . 154 Park Lane has Forced air heating and Central air conditioning. This house features a Fireplace.
The Lower level includes the Recreational, Games Room, Bedroom 2, Bedroom 3, Bedroom 4, Bathroom, The Main level includes the Kitchen, Dining Room, Living Room, Primary Bedroom, Bathroom, The Basement is Finished.
This Asphodel-Norwood House's exterior is finished with Vinyl siding. Also included on the property is a Attached Garage
The Current price for the property located at 154 Park Lane, Asphodel-Norwood is $899,000 and was listed on MLS on :2024-04-21 11:39:42
Building
| Bathroom Total | 3 |
| Bedrooms Above Ground | 1 |
| Bedrooms Below Ground | 3 |
| Bedrooms Total | 4 |
| Architectural Style | Bungalow |
| Basement Development | Finished |
| Basement Type | N/a (finished) |
| Construction Style Attachment | Detached |
| Cooling Type | Central Air Conditioning |
| Exterior Finish | Vinyl Siding |
| Fireplace Present | Yes |
| Heating Fuel | Natural Gas |
| Heating Type | Forced Air |
| Stories Total | 1 |
| Type | House |
Parking
| Attached Garage |
Land
| Acreage | No |
| Sewer | Septic System |
| Size Irregular | 75 X 220 Ft |
| Size Total Text | 75 X 220 Ft |
Rooms
| Level | Type | Length | Width | Dimensions |
|---|---|---|---|---|
| Lower Level | Recreational, Games Room | 10.49 m | 5.82 m | 10.49 m x 5.82 m |
| Lower Level | Bedroom 2 | 3.78 m | 3 m | 3.78 m x 3 m |
| Lower Level | Bedroom 3 | 3.76 m | 2.65 m | 3.76 m x 2.65 m |
| Lower Level | Bedroom 4 | 4.26 m | 3.67 m | 4.26 m x 3.67 m |
| Lower Level | Bathroom | 2.74 m | 2.23 m | 2.74 m x 2.23 m |
| Main Level | Kitchen | 4.18 m | 5.24 m | 4.18 m x 5.24 m |
| Main Level | Dining Room | 6.6 m | 3.91 m | 6.6 m x 3.91 m |
| Main Level | Living Room | 5.43 m | 5.02 m | 5.43 m x 5.02 m |
| Main Level | Primary Bedroom | 4.96 m | 3.84 m | 4.96 m x 3.84 m |
| Main Level | Bathroom | 2.15 m | 2.14 m | 2.15 m x 2.14 m |
https://www.realtor.ca/real-estate/26758033/154-park-lane-asphodel-norwood-rural-asphodel-norwood
Interested?
Get More info About:154 Park Lane Asphodel-Norwood, Mls# X8238874
