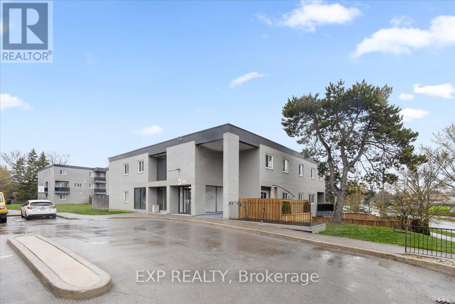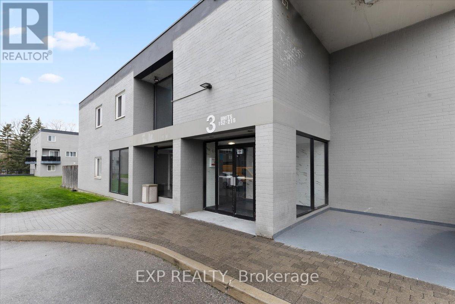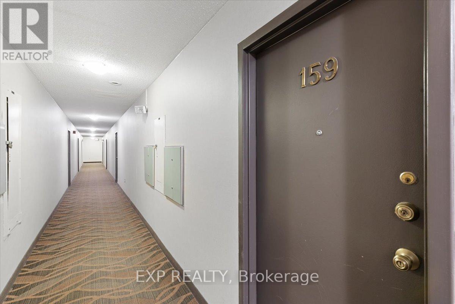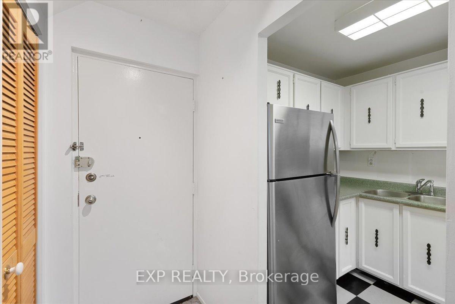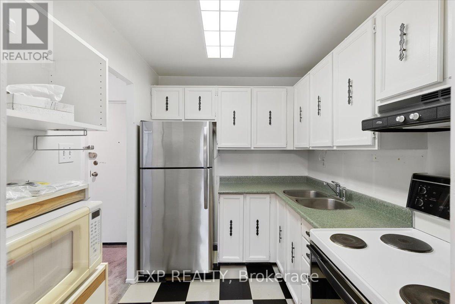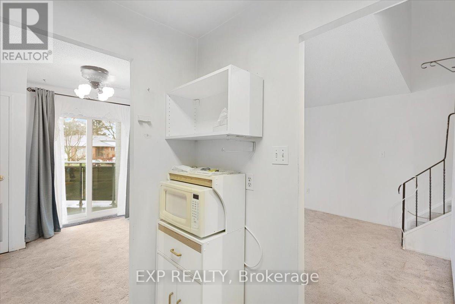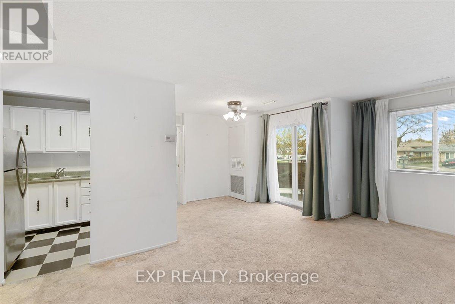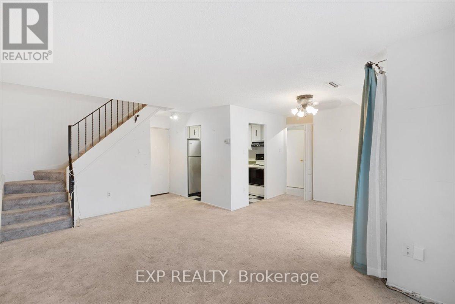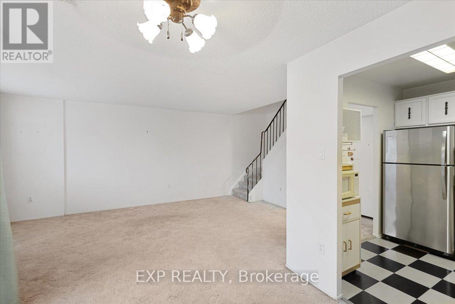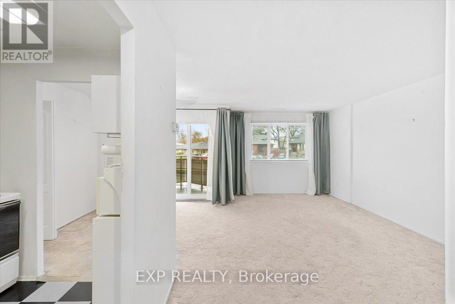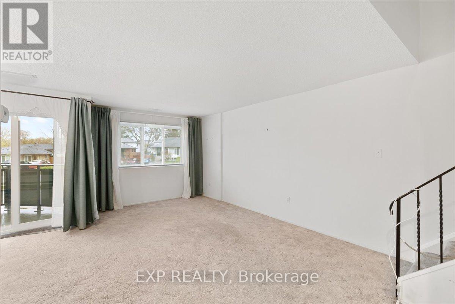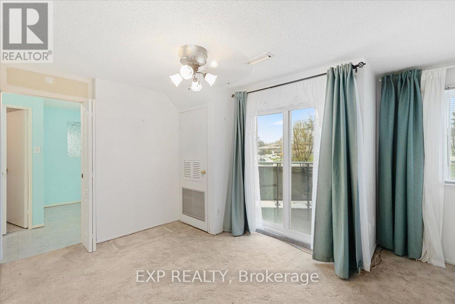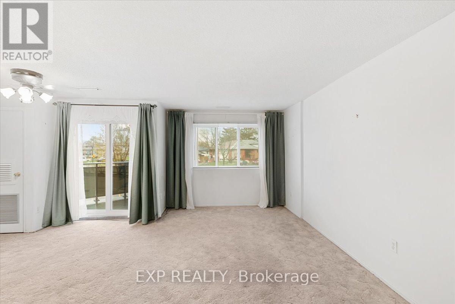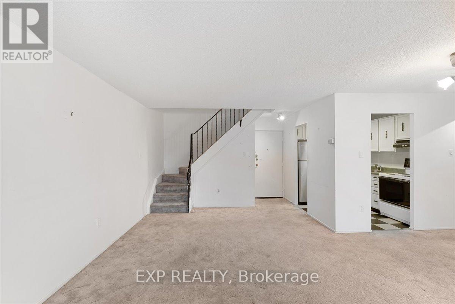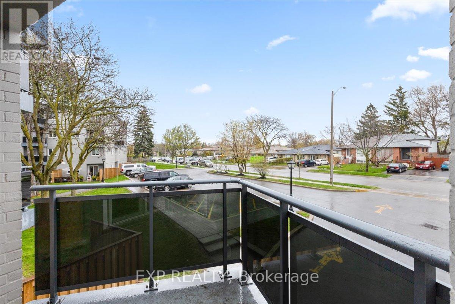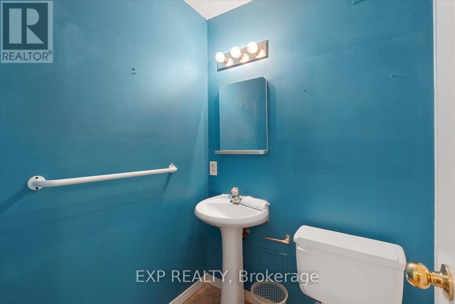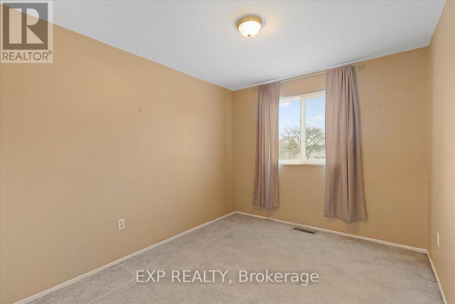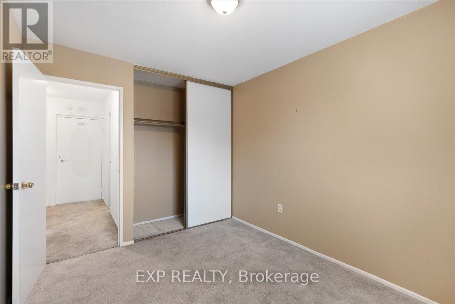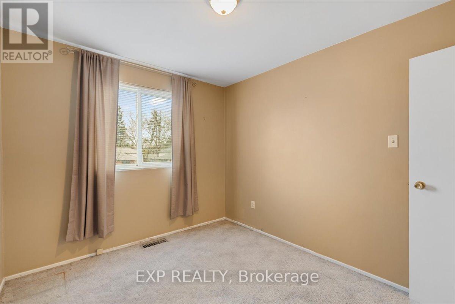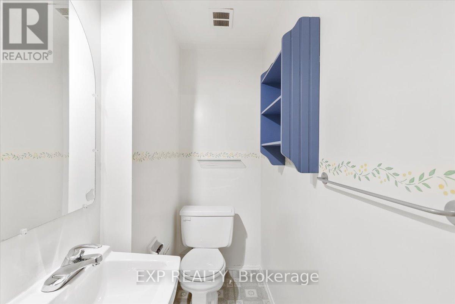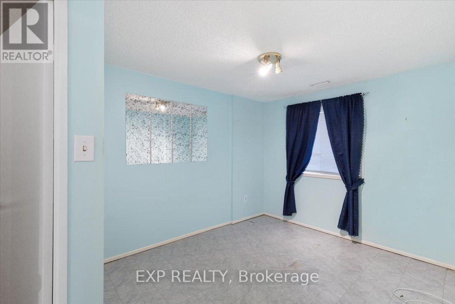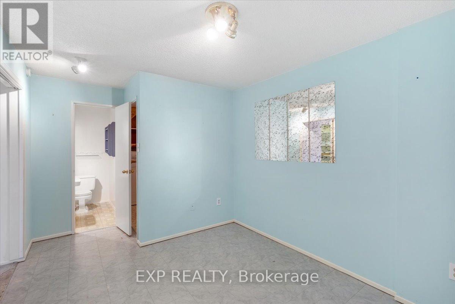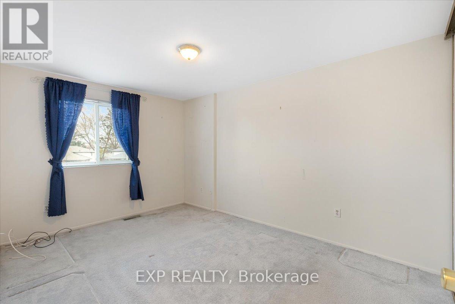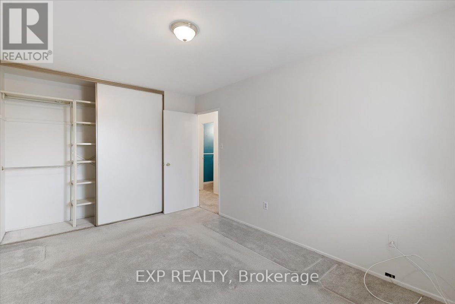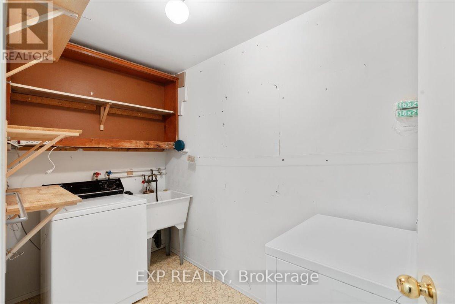#159 -2001 Bonnymede Dr Mississauga, Ontario L5J 4H8
MLS# W8278252 - Buy this house, and I'll buy Yours*
$495,000Maintenance,
$826.58 Monthly
Maintenance,
$826.58 MonthlyWelcome to your new home in the highly coveted Clarkson neighborhood! This 2-story condo boasts 3 bedrooms and 2 bathrooms, offering ample space for comfortable living. Ideal for investors or first-time homebuyers, this unit presents an opportunity to customize and make it your own. Enjoy the convenience of on-site amenities including a pool, gym, and meeting room. Don't miss out on the chance to reside in this desirable community with endless possibilities! 10 minute walk to Go Train Station! (id:51158)
Property Details
| MLS® Number | W8278252 |
| Property Type | Single Family |
| Community Name | Clarkson |
| Features | Balcony |
| Parking Space Total | 1 |
About #159 -2001 Bonnymede Dr, Mississauga, Ontario
This For sale Property is located at #159 -2001 Bonnymede Dr Single Family Row / Townhouse set in the community of Clarkson, in the City of Mississauga Single Family has a total of 3 bedroom(s), and a total of 2 bath(s) . #159 -2001 Bonnymede Dr has Forced air heating and Central air conditioning. This house features a Fireplace.
The Second level includes the Primary Bedroom, Bedroom, The Main level includes the Dining Room, Living Room, Kitchen, Bedroom, Laundry Room, .
This Mississauga Row / Townhouse's exterior is finished with Brick
The Current price for the property located at #159 -2001 Bonnymede Dr, Mississauga is $495,000
Maintenance,
$826.58 MonthlyBuilding
| Bathroom Total | 2 |
| Bedrooms Above Ground | 3 |
| Bedrooms Total | 3 |
| Amenities | Storage - Locker |
| Cooling Type | Central Air Conditioning |
| Exterior Finish | Brick |
| Heating Fuel | Electric |
| Heating Type | Forced Air |
| Type | Row / Townhouse |
Land
| Acreage | No |
Rooms
| Level | Type | Length | Width | Dimensions |
|---|---|---|---|---|
| Second Level | Primary Bedroom | 4.4 m | 2.8 m | 4.4 m x 2.8 m |
| Second Level | Bedroom | 3.4 m | 2.7 m | 3.4 m x 2.7 m |
| Main Level | Dining Room | 6 m | 5.5 m | 6 m x 5.5 m |
| Main Level | Living Room | 6 m | 5.5 m | 6 m x 5.5 m |
| Main Level | Kitchen | 2.6 m | 2.1 m | 2.6 m x 2.1 m |
| Main Level | Bedroom | 3.3 m | 2.9 m | 3.3 m x 2.9 m |
| Main Level | Laundry Room | 3 m | 1.5 m | 3 m x 1.5 m |
https://www.realtor.ca/real-estate/26812468/159-2001-bonnymede-dr-mississauga-clarkson
Interested?
Get More info About:#159 -2001 Bonnymede Dr Mississauga, Mls# W8278252
