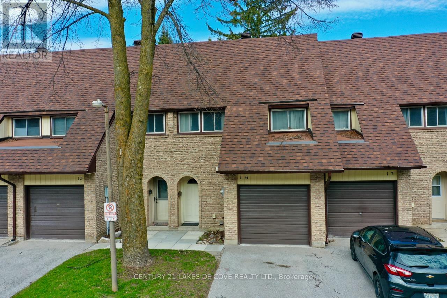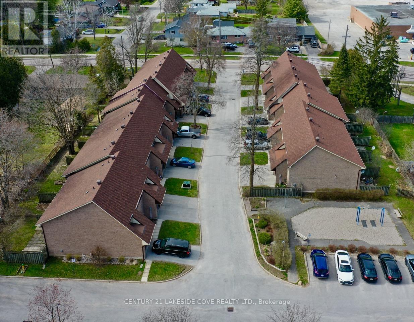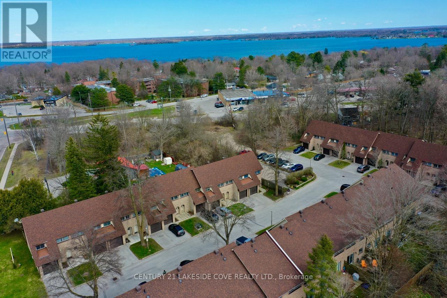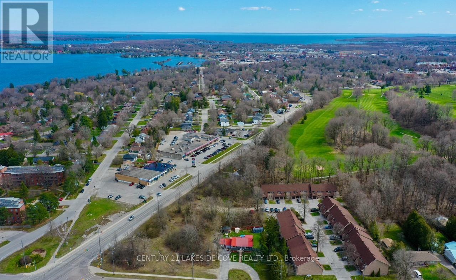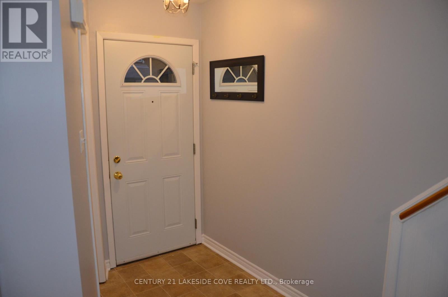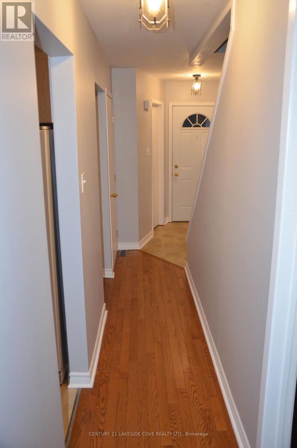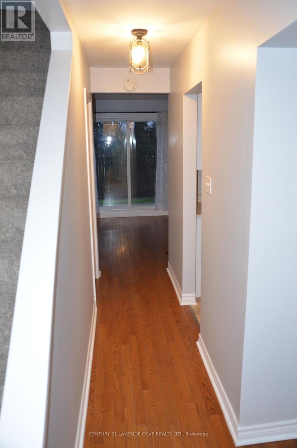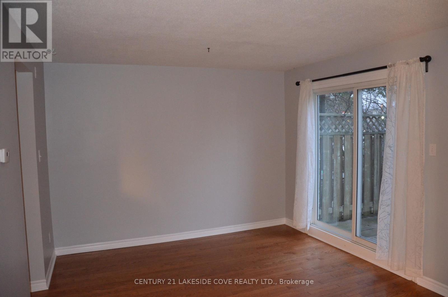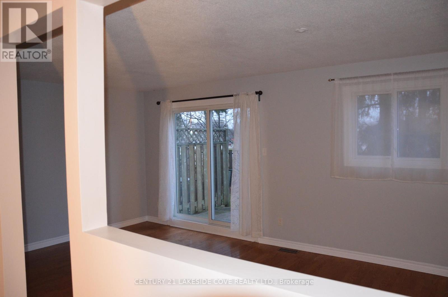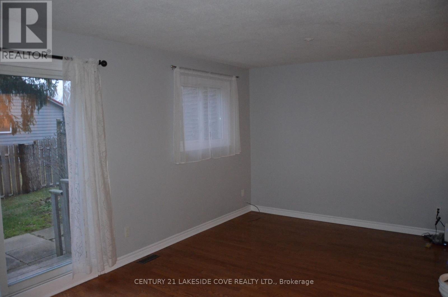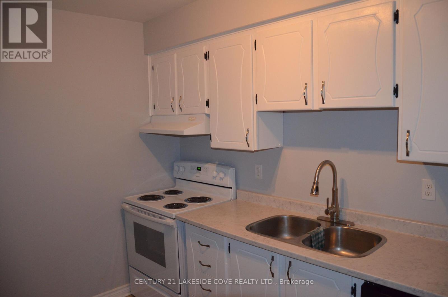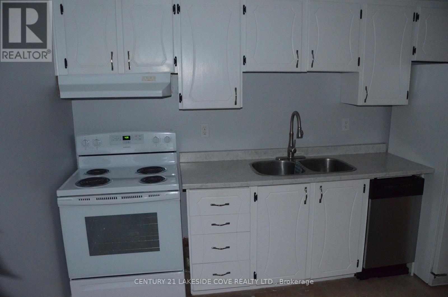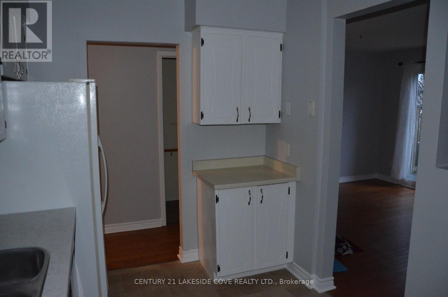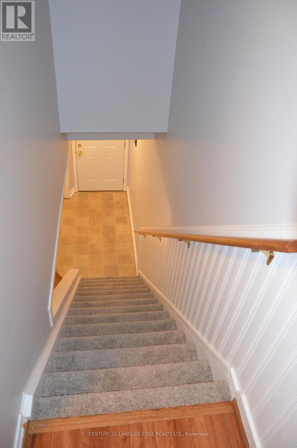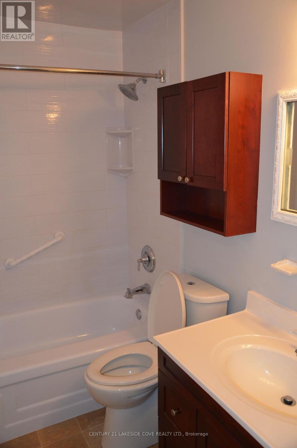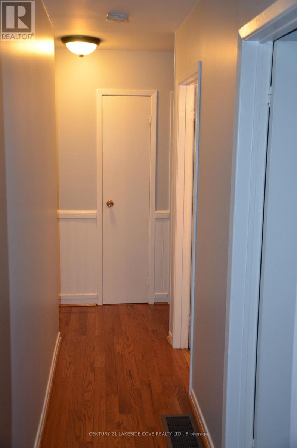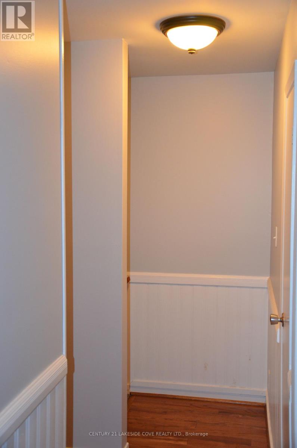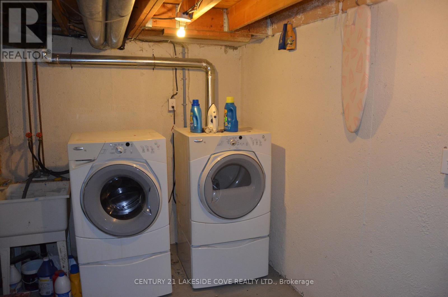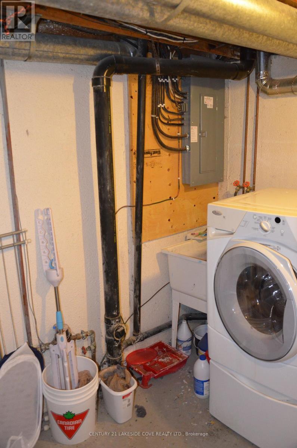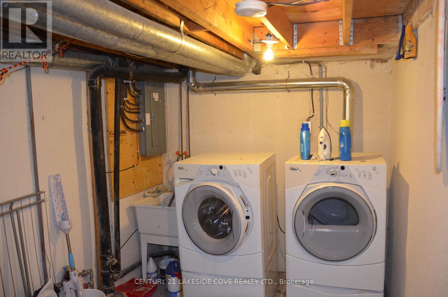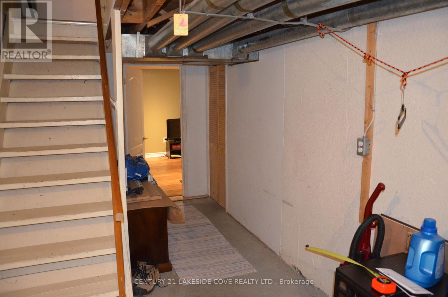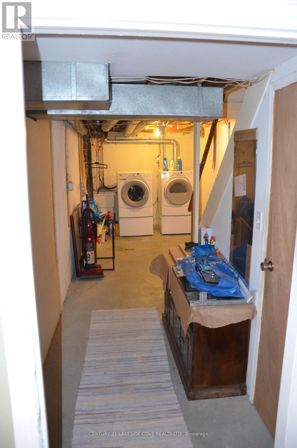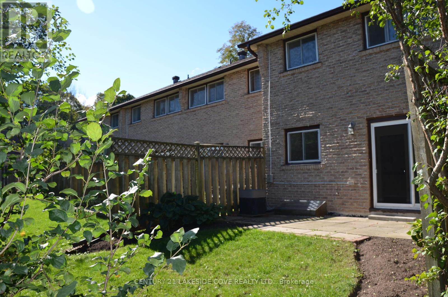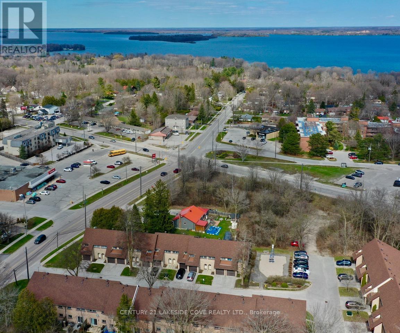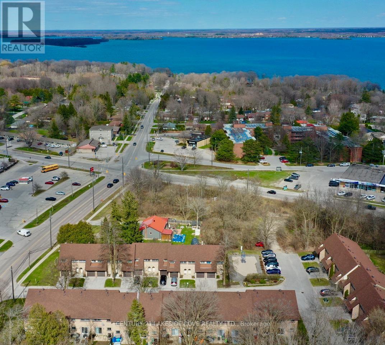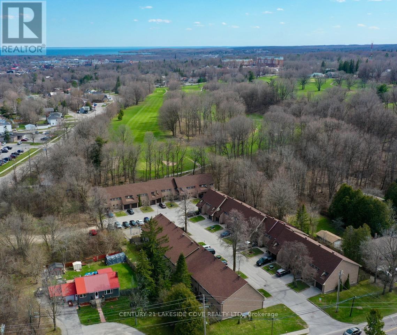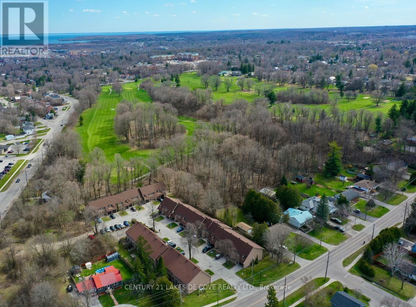#16 -67 Fittons Rd Orillia, Ontario L3V 2J2
MLS# S8273968 - Buy this house, and I'll buy Yours*
$459,900Maintenance,
$459 Monthly
Maintenance,
$459 MonthlyGreat Opportunity For A Starter Home, Investment Property Or Downsizing To Maintenance Free Living. Fittons Mews Is Conveniently Located Within Walking Distance To Shopping, Schools, The Beautiful Millennium Trail That Brings You Along The Shores Of Lake Couchiching. This Spacious 4 Bed/2 Bath Townhome With Attached Single Car Garage, Is Bright And Open. The Open Concept Living & Dining Has A Walk-Out To The Yard, Which Is An Extended Living Space. The Rec Room Is Finished & Would be Perfect As A Media Room To Enjoy Movies With The Family. The Complex Is Well Maintained & Is Quiet, With Plenty Of Visitor Parking. Located Close To Hwy 11 & Downtown Orillia Where You Can Enjoy The Many Quaint Shops & Restaurants. (id:51158)
Property Details
| MLS® Number | S8273968 |
| Property Type | Single Family |
| Community Name | Orillia |
| Parking Space Total | 2 |
About #16 -67 Fittons Rd, Orillia, Ontario
This For sale Property is located at #16 -67 Fittons Rd Single Family Row / Townhouse set in the community of Orillia, in the City of Orillia Single Family has a total of 4 bedroom(s), and a total of 2 bath(s) . #16 -67 Fittons Rd has Forced air heating and Central air conditioning. This house features a Fireplace.
The Basement includes the Recreational, Games Room, The Main level includes the Living Room, Kitchen, Dining Room, The Upper Level includes the Primary Bedroom, Bedroom, Bedroom, Bedroom, Bathroom, The Basement is Finished.
This Orillia Row / Townhouse's exterior is finished with Aluminum siding, Brick. Also included on the property is a Attached Garage
The Current price for the property located at #16 -67 Fittons Rd, Orillia is $459,900
Maintenance,
$459 MonthlyBuilding
| Bathroom Total | 2 |
| Bedrooms Above Ground | 4 |
| Bedrooms Total | 4 |
| Basement Development | Finished |
| Basement Type | N/a (finished) |
| Cooling Type | Central Air Conditioning |
| Exterior Finish | Aluminum Siding, Brick |
| Heating Fuel | Electric |
| Heating Type | Forced Air |
| Stories Total | 2 |
| Type | Row / Townhouse |
Parking
| Attached Garage |
Land
| Acreage | No |
Rooms
| Level | Type | Length | Width | Dimensions |
|---|---|---|---|---|
| Basement | Recreational, Games Room | 2.35 m | 2.43 m | 2.35 m x 2.43 m |
| Main Level | Living Room | 5.48 m | 3.35 m | 5.48 m x 3.35 m |
| Main Level | Kitchen | 3.59 m | 2.13 m | 3.59 m x 2.13 m |
| Main Level | Dining Room | 5.48 m | 3.35 m | 5.48 m x 3.35 m |
| Upper Level | Primary Bedroom | 4.2 m | 2.47 m | 4.2 m x 2.47 m |
| Upper Level | Bedroom | 4.32 m | 2.46 m | 4.32 m x 2.46 m |
| Upper Level | Bedroom | 2.9 m | 2.8 m | 2.9 m x 2.8 m |
| Upper Level | Bedroom | 3.04 m | 2.16 m | 3.04 m x 2.16 m |
| Upper Level | Bathroom | 2.16 m | 1.52 m | 2.16 m x 1.52 m |
https://www.realtor.ca/real-estate/26806958/16-67-fittons-rd-orillia-orillia
Interested?
Get More info About:#16 -67 Fittons Rd Orillia, Mls# S8273968
