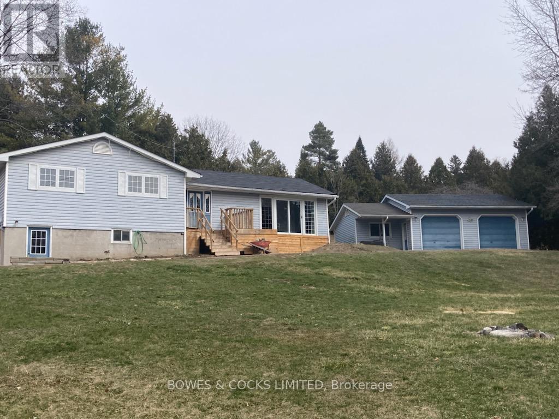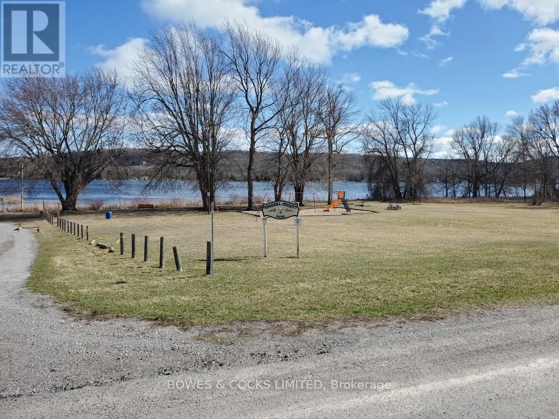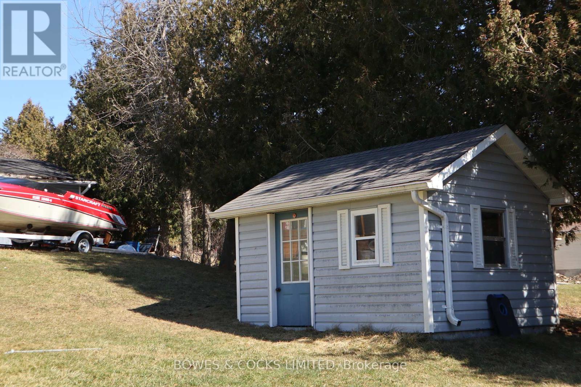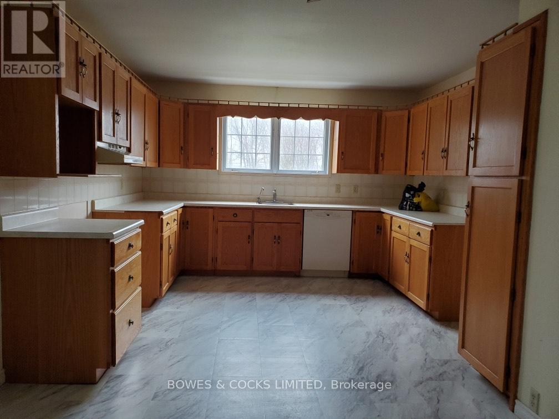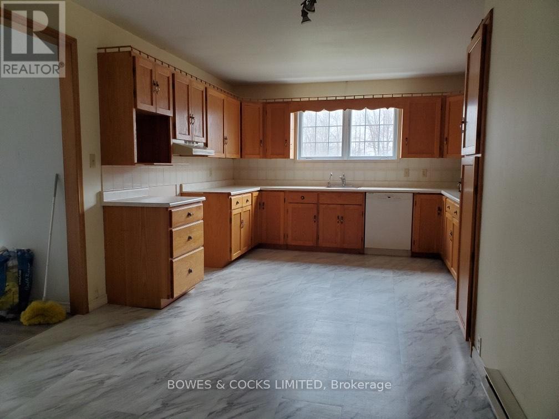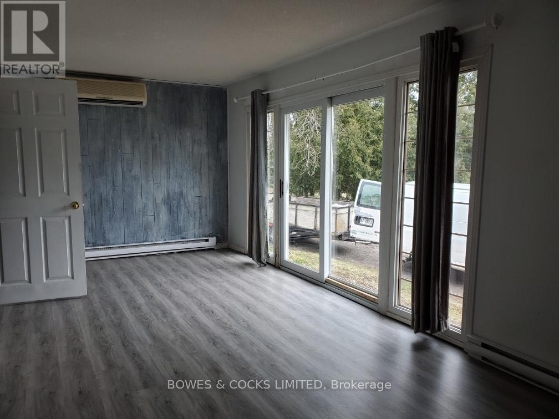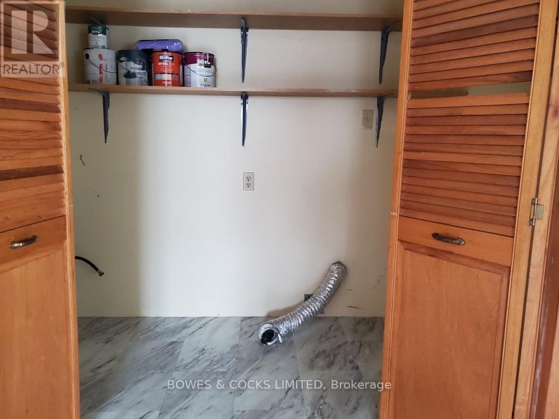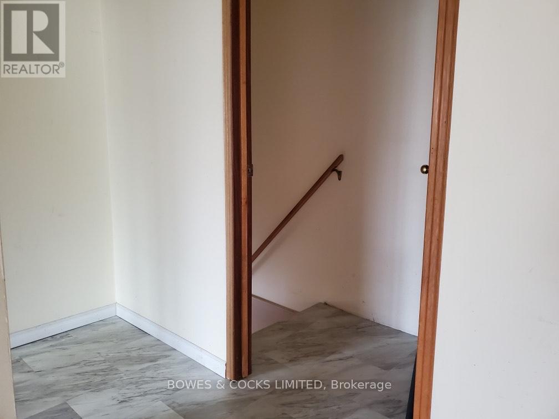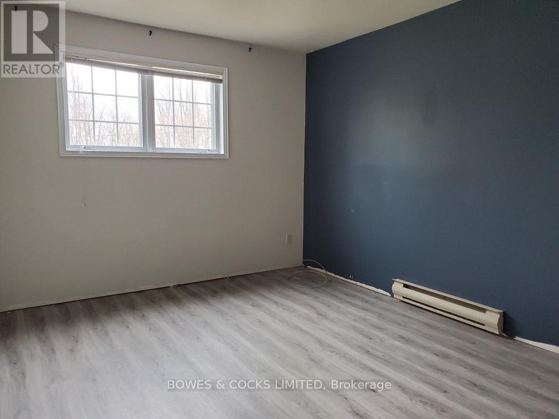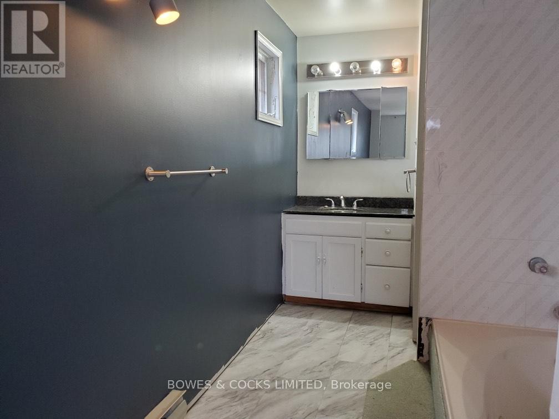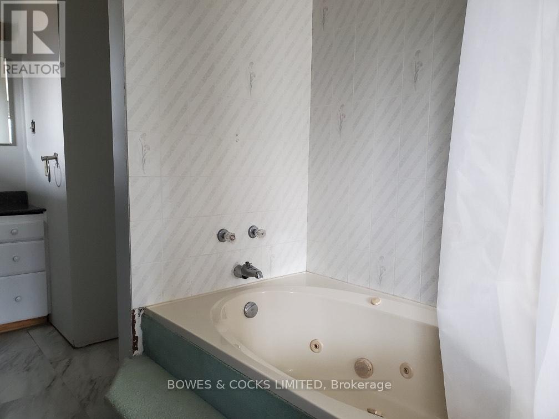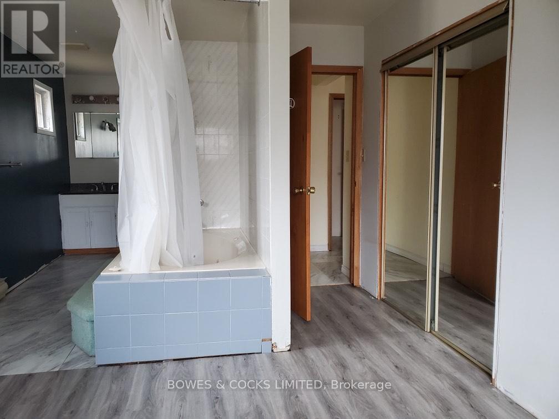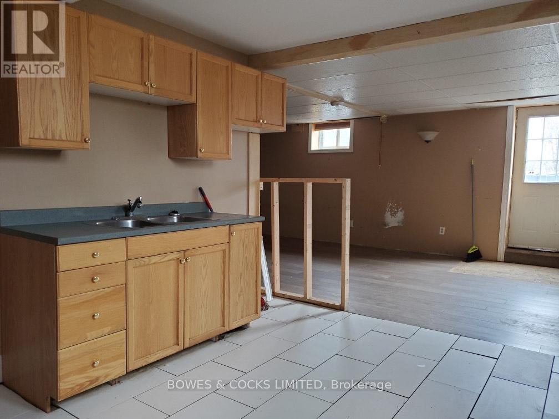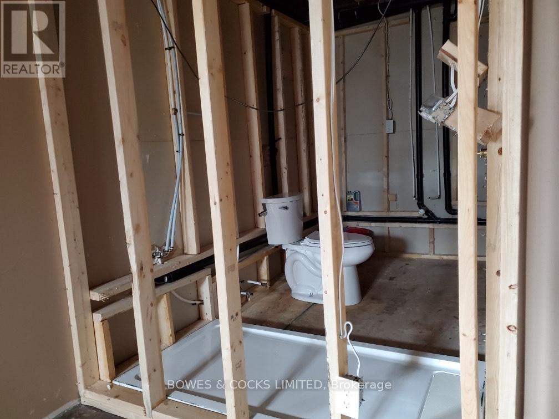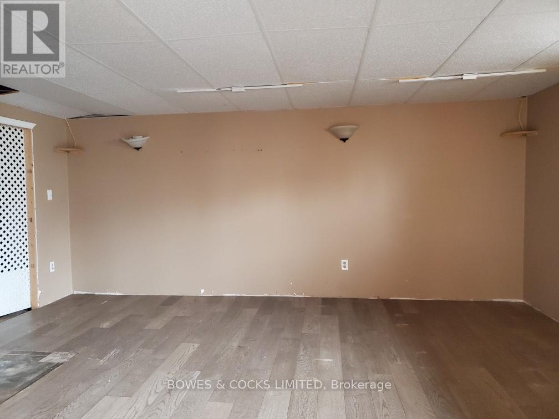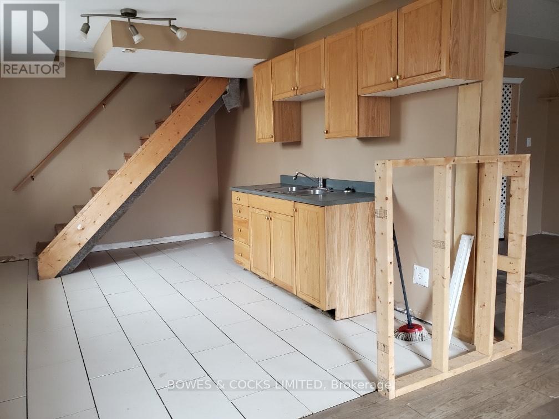162 Indian Rd Asphodel-Norwood, Ontario K0L 1Y0
MLS# X8162590 - Buy this house, and I'll buy Yours*
$450,000
Bungalow with separate 15 x 137 foot waterfront lot along the Trent River, add a dock and park your boat. This home features a large eat-in kitchen with oak cupboards, large living room, main floor laundry, primary bedroom with a full ensuite with a jet tub, 2 more bedrooms and another full bathroom. The lower level has a small kitchenette, a partial roughed-in bathroom, a sleeping area and separate entrance. There is a detached double garage with a workshop. Enjoy the lock free boating and fishing on the Trent River and Rice Lake. Enjoy this quiet community. **** EXTRAS **** 100 AMP service. Ductless A/C (condition unknown). New roof on garage. Large window on lower level is being replaced. Roughed-in bathroom (condition unknown) (id:51158)
Property Details
| MLS® Number | X8162590 |
| Property Type | Single Family |
| Community Name | Rural Asphodel-Norwood |
| Amenities Near By | Beach, Schools |
| Community Features | School Bus |
| Parking Space Total | 9 |
| Water Front Type | Waterfront |
About 162 Indian Rd, Asphodel-Norwood, Ontario
This For sale Property is located at 162 Indian Rd is a Detached Single Family House Bungalow set in the community of Rural Asphodel-Norwood, in the City of Asphodel-Norwood. Nearby amenities include - Beach, Schools. This Detached Single Family has a total of 4 bedroom(s), and a total of 2 bath(s) . 162 Indian Rd has Baseboard heaters heating . This house features a Fireplace.
The Lower level includes the Family Room, The Main level includes the Living Room, Kitchen, Primary Bedroom, Bedroom 2, Bedroom 3, Bathroom, Bathroom, and features a Separate entrance.
This Asphodel-Norwood House's exterior is finished with Vinyl siding. Also included on the property is a Detached Garage
The Current price for the property located at 162 Indian Rd, Asphodel-Norwood is $450,000 and was listed on MLS on :2024-04-29 15:29:45
Building
| Bathroom Total | 2 |
| Bedrooms Above Ground | 3 |
| Bedrooms Below Ground | 1 |
| Bedrooms Total | 4 |
| Architectural Style | Bungalow |
| Basement Features | Separate Entrance |
| Basement Type | Partial |
| Construction Style Attachment | Detached |
| Exterior Finish | Vinyl Siding |
| Heating Fuel | Electric |
| Heating Type | Baseboard Heaters |
| Stories Total | 1 |
| Type | House |
Parking
| Detached Garage |
Land
| Acreage | No |
| Land Amenities | Beach, Schools |
| Sewer | Septic System |
| Size Irregular | 137.7 X 188.08 Ft ; Slight Pie Shape 137' X 246' X 58' X 188 |
| Size Total Text | 137.7 X 188.08 Ft ; Slight Pie Shape 137' X 246' X 58' X 188 |
| Surface Water | River/stream |
Rooms
| Level | Type | Length | Width | Dimensions |
|---|---|---|---|---|
| Lower Level | Family Room | 7.65 m | 6.71 m | 7.65 m x 6.71 m |
| Main Level | Living Room | 8.56 m | 2.78 m | 8.56 m x 2.78 m |
| Main Level | Kitchen | 7.01 m | 3.72 m | 7.01 m x 3.72 m |
| Main Level | Primary Bedroom | 3.35 m | 4.18 m | 3.35 m x 4.18 m |
| Main Level | Bedroom 2 | 2.74 m | 2.53 m | 2.74 m x 2.53 m |
| Main Level | Bedroom 3 | 3.08 m | 2.47 m | 3.08 m x 2.47 m |
| Main Level | Bathroom | Measurements not available | ||
| Main Level | Bathroom | Measurements not available |
Utilities
| Electricity | Installed |
https://www.realtor.ca/real-estate/26652824/162-indian-rd-asphodel-norwood-rural-asphodel-norwood
Interested?
Get More info About:162 Indian Rd Asphodel-Norwood, Mls# X8162590
