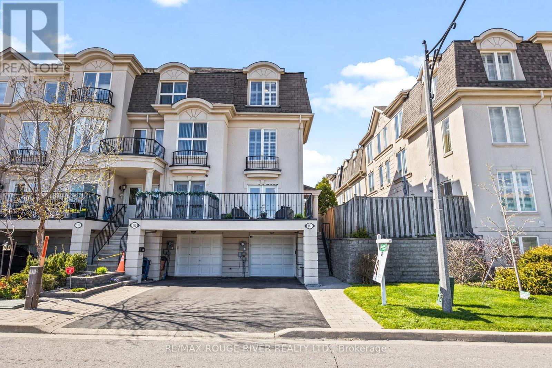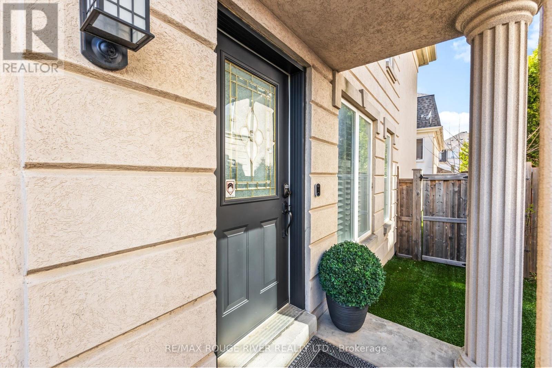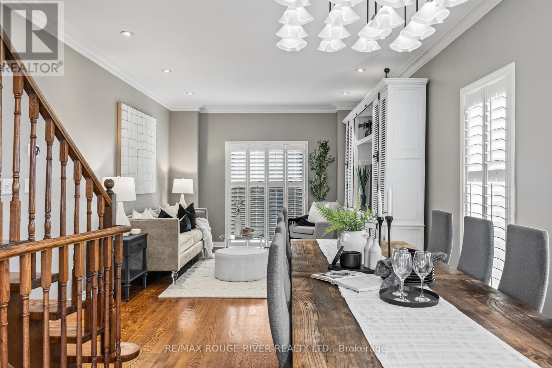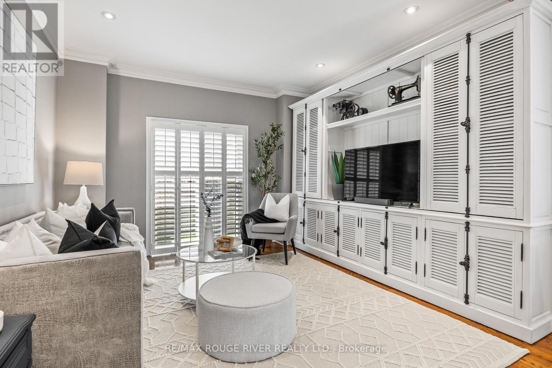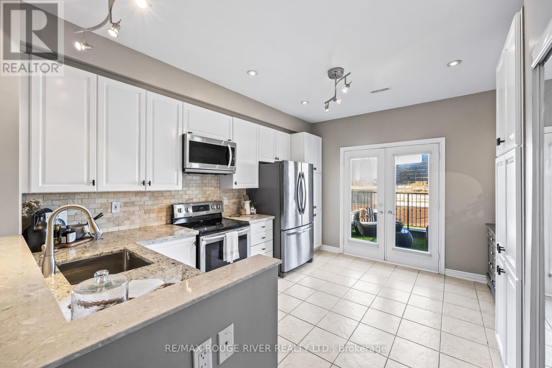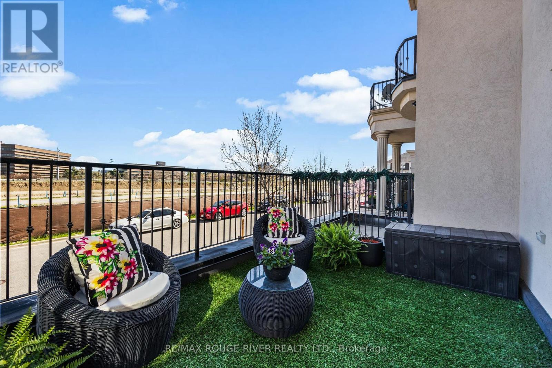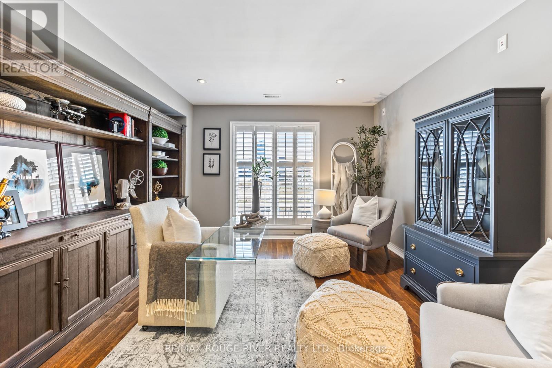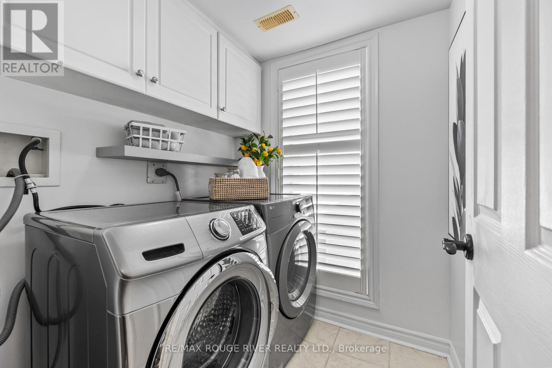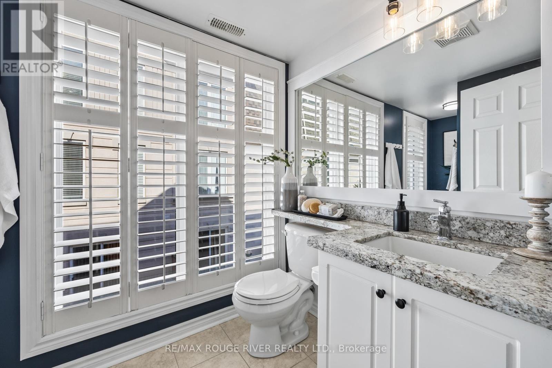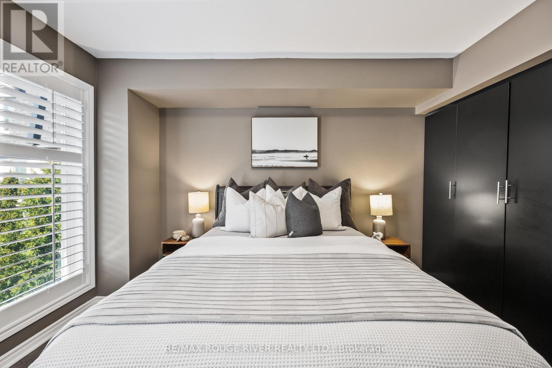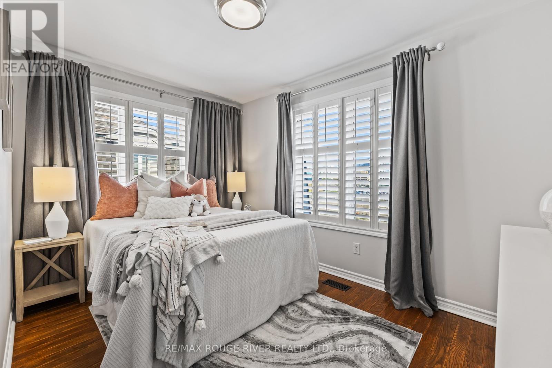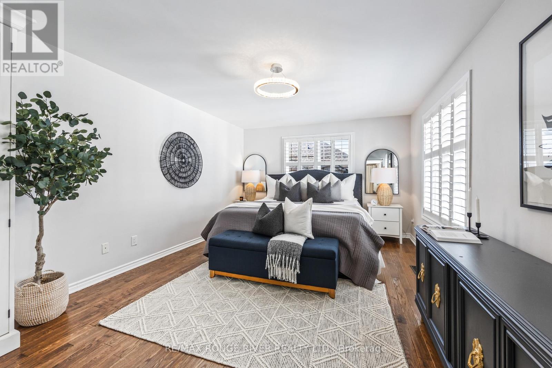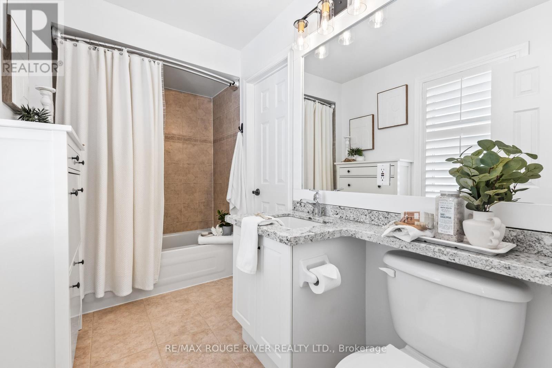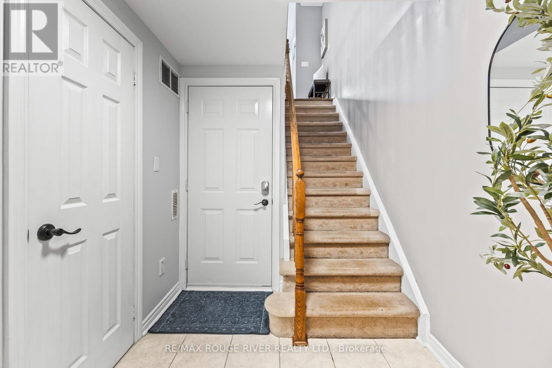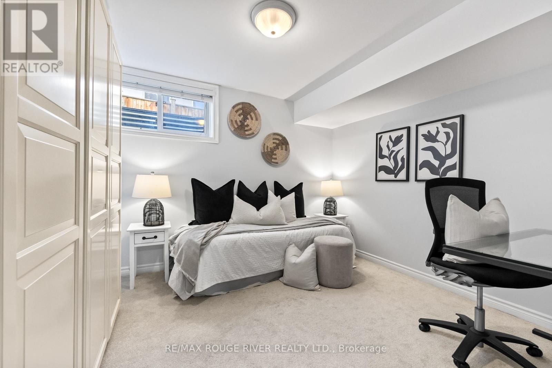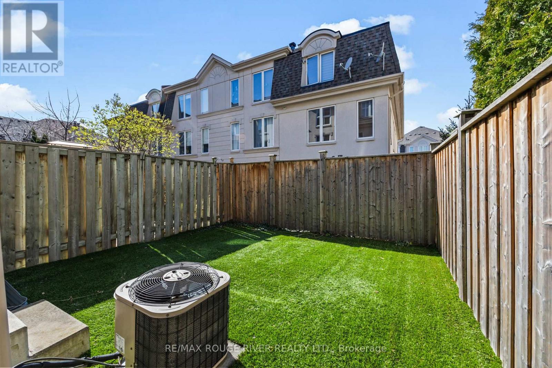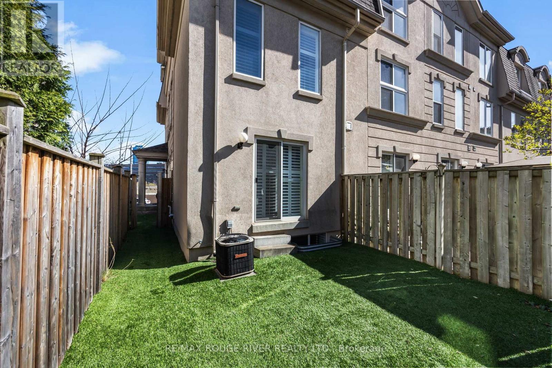167 David Dunlap Circ Toronto, Ontario M3C 4B9
MLS# C8279820 - Buy this house, and I'll buy Yours*
$1,399,900
Executive Freehold end unit townhouse! Stylish Open concept floor plan with 9 ft ceilings on the main floor, loaded with upgrades! Sun filled kitchen has granite counters, backsplash, large pantry and walk out to maintenance free Balcony. Living & Dining have hardwood floors, crown mouldings and Pot lights. Open oak staircase, 2nd Floor Laundry & family room, Large Primary Bedroom offers Walk in Closet and 4 Pc. Jack n Jill ensuite shared with 3rd Bedroom. Finished lower level has entrance from garage, 4th bedroom and 3 Pc. Bath! Fully fenced maintenance free turf backyard! Perfect for a growing family! Conveniently located close to Shops at Don Mills, walking trails, parks, schools, TTC & the DVP! (id:51158)
Property Details
| MLS® Number | C8279820 |
| Property Type | Single Family |
| Community Name | Banbury-Don Mills |
| Amenities Near By | Park, Public Transit |
| Parking Space Total | 3 |
About 167 David Dunlap Circ, Toronto, Ontario
This For sale Property is located at 167 David Dunlap Circ is a Attached Single Family Row / Townhouse set in the community of Banbury-Don Mills, in the City of Toronto. Nearby amenities include - Park, Public Transit. This Attached Single Family has a total of 4 bedroom(s), and a total of 3 bath(s) . 167 David Dunlap Circ has Forced air heating and Central air conditioning. This house features a Fireplace.
The Second level includes the Family Room, Bedroom 2, Laundry Room, The Third level includes the Primary Bedroom, Bedroom 3, The Lower level includes the Bedroom 4, The Main level includes the Living Room, Dining Room, Kitchen, The Basement is Finished and features a Separate entrance.
This Toronto Row / Townhouse's exterior is finished with Stucco. Also included on the property is a Attached Garage
The Current price for the property located at 167 David Dunlap Circ, Toronto is $1,399,900 and was listed on MLS on :2024-04-29 17:26:21
Building
| Bathroom Total | 3 |
| Bedrooms Above Ground | 3 |
| Bedrooms Below Ground | 1 |
| Bedrooms Total | 4 |
| Basement Development | Finished |
| Basement Features | Separate Entrance |
| Basement Type | N/a (finished) |
| Construction Style Attachment | Attached |
| Cooling Type | Central Air Conditioning |
| Exterior Finish | Stucco |
| Heating Fuel | Natural Gas |
| Heating Type | Forced Air |
| Stories Total | 3 |
| Type | Row / Townhouse |
Parking
| Attached Garage |
Land
| Acreage | No |
| Land Amenities | Park, Public Transit |
| Size Irregular | 14.8 X 77.2 Ft |
| Size Total Text | 14.8 X 77.2 Ft |
Rooms
| Level | Type | Length | Width | Dimensions |
|---|---|---|---|---|
| Second Level | Family Room | 3.99 m | 368 m | 3.99 m x 368 m |
| Second Level | Bedroom 2 | 4.2 m | 3.68 m | 4.2 m x 3.68 m |
| Second Level | Laundry Room | Measurements not available | ||
| Third Level | Primary Bedroom | 7.58 m | 3.68 m | 7.58 m x 3.68 m |
| Third Level | Bedroom 3 | 4.23 m | 3.1 m | 4.23 m x 3.1 m |
| Lower Level | Bedroom 4 | 3.01 m | 2.8 m | 3.01 m x 2.8 m |
| Main Level | Living Room | 8.93 m | 3.7 m | 8.93 m x 3.7 m |
| Main Level | Dining Room | 8.93 m | 3.7 m | 8.93 m x 3.7 m |
| Main Level | Kitchen | 3.3 m | 2.68 m | 3.3 m x 2.68 m |
https://www.realtor.ca/real-estate/26814630/167-david-dunlap-circ-toronto-banbury-don-mills
Interested?
Get More info About:167 David Dunlap Circ Toronto, Mls# C8279820
