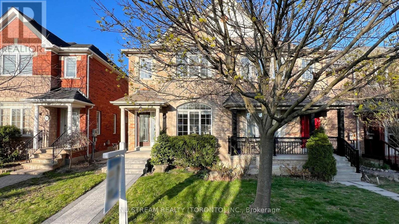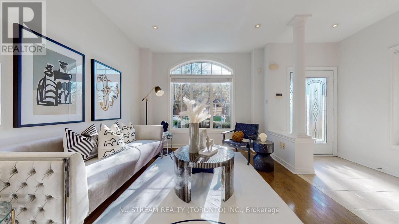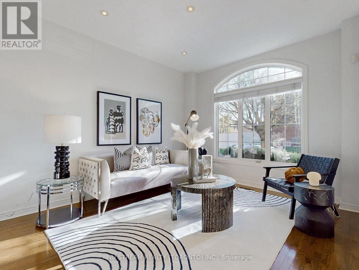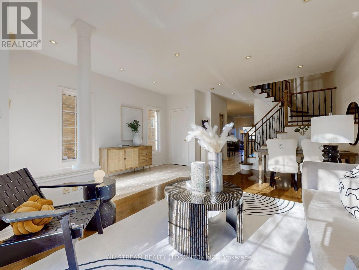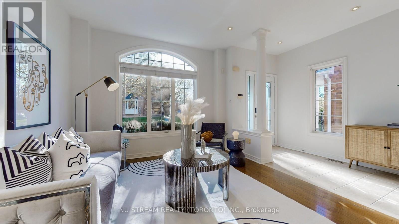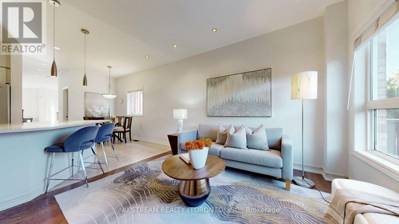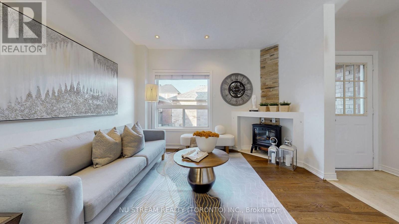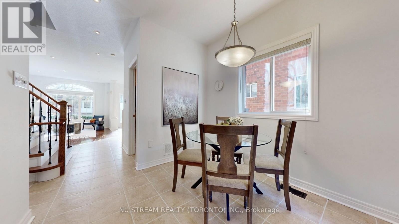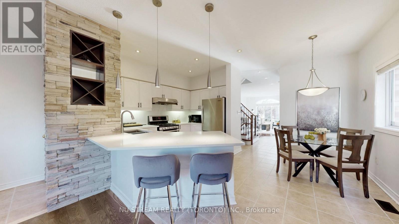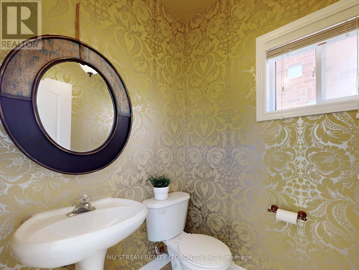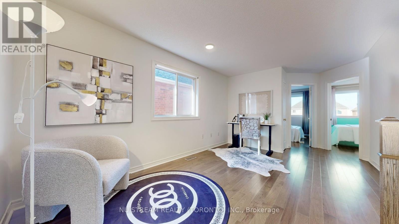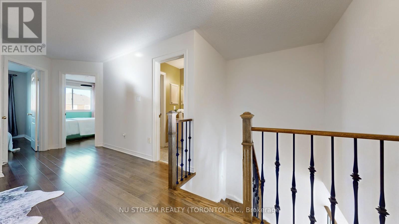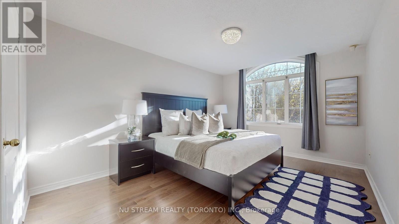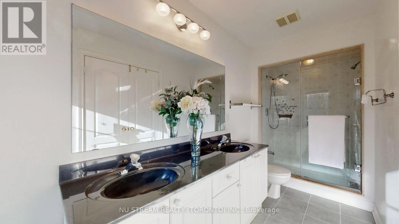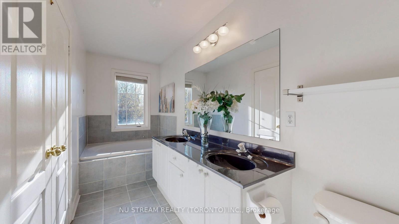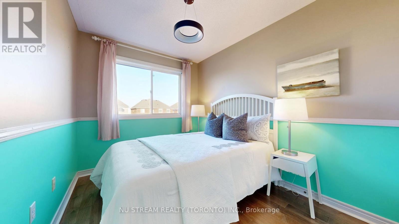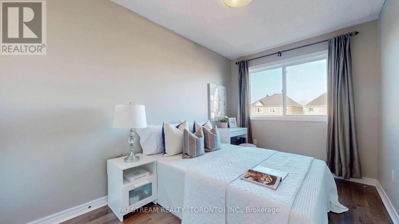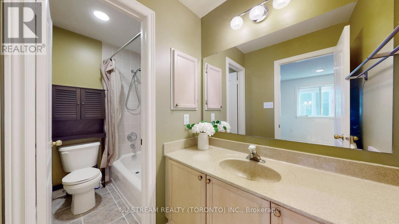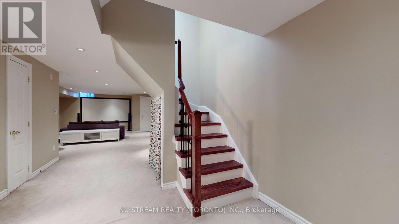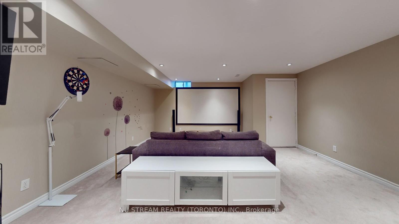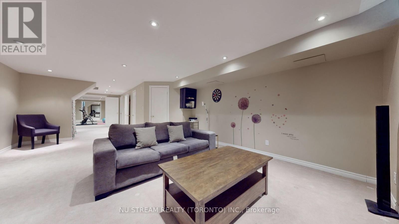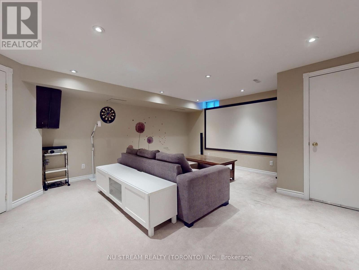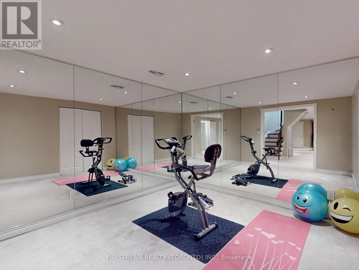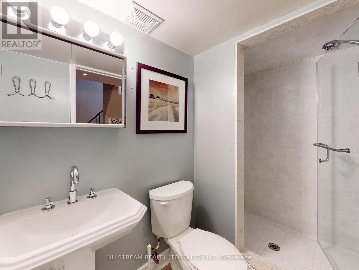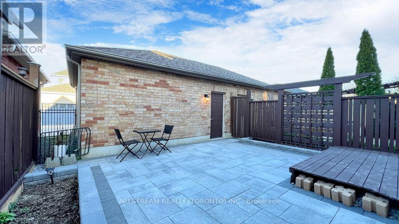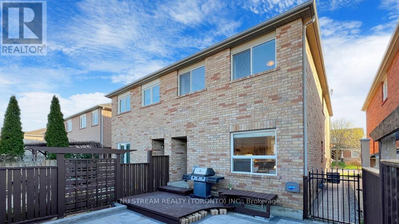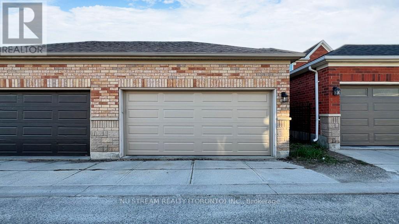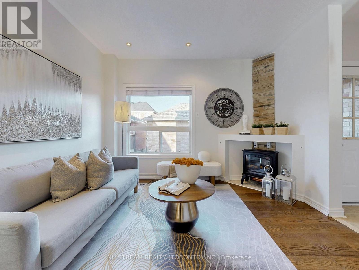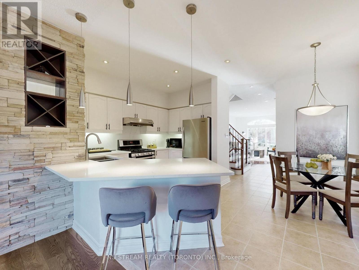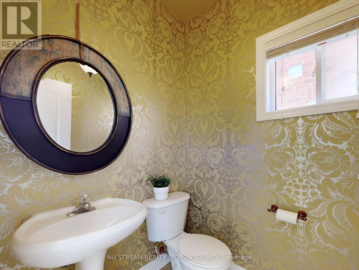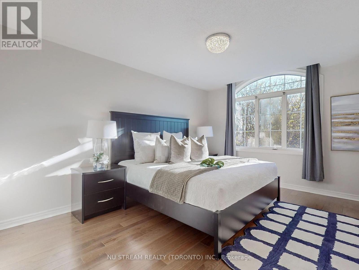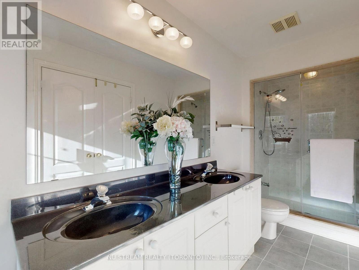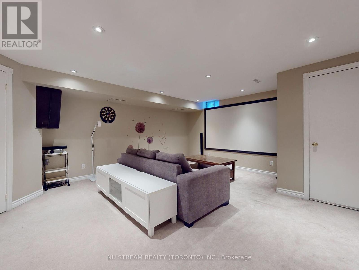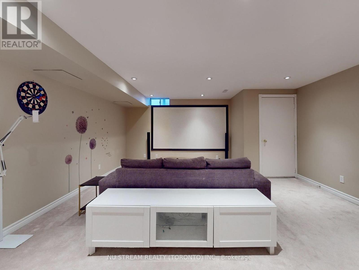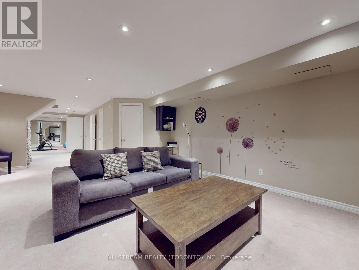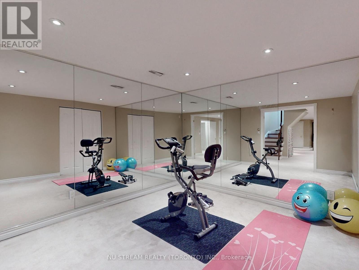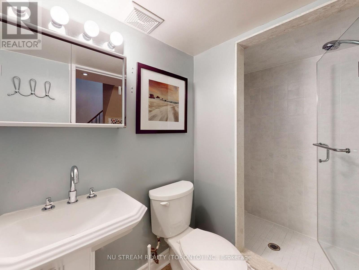17 Bellagio Cres Vaughan, Ontario L4K 5J9
MLS# N8272914 - Buy this house, and I'll buy Yours*
$1,088,000
Beautiful semi-detached home with endless upgrades, a gorgeous custom kitchen, Hardwood floors throughout & pot lights, Stone Feature Wall + Wine Rack In Kit; Large Kitchen W/Tons Of Countertop Space + Breakfast Ba r+ Backsplash + Under Counter Lights *Spacious 3 Bedrooms + Large Loft for Office/Study *Electric Fireplace in Family Rm + Backyard Gated/Fenced/Deck *Stained Pickets; Professional Finished Basement-Large Media Room + Bedroom/Gym with 2 Mirrored Walls; Interlocked front & yard, steps to GO stations, top schools, 9 Feet High ceiling, Move-in condition!!!!!!! (id:51158)
Property Details
| MLS® Number | N8272914 |
| Property Type | Single Family |
| Community Name | Patterson |
| Parking Space Total | 3 |
About 17 Bellagio Cres, Vaughan, Ontario
This For sale Property is located at 17 Bellagio Cres is a Semi-detached Single Family House set in the community of Patterson, in the City of Vaughan. This Semi-detached Single Family has a total of 4 bedroom(s), and a total of 4 bath(s) . 17 Bellagio Cres has Forced air heating and Central air conditioning. This house features a Fireplace.
The Second level includes the Primary Bedroom, Bedroom 2, Bedroom 3, Office, The Basement includes the Bedroom 4, Recreational, Games Room, Playroom, The Main level includes the Living Room, Dining Room, Kitchen, Eating Area, Family Room, The Basement is Finished.
This Vaughan House's exterior is finished with Brick. Also included on the property is a Detached Garage
The Current price for the property located at 17 Bellagio Cres, Vaughan is $1,088,000 and was listed on MLS on :2024-04-29 12:08:04
Building
| Bathroom Total | 4 |
| Bedrooms Above Ground | 3 |
| Bedrooms Below Ground | 1 |
| Bedrooms Total | 4 |
| Basement Development | Finished |
| Basement Type | N/a (finished) |
| Construction Style Attachment | Semi-detached |
| Cooling Type | Central Air Conditioning |
| Exterior Finish | Brick |
| Fireplace Present | Yes |
| Heating Fuel | Natural Gas |
| Heating Type | Forced Air |
| Stories Total | 2 |
| Type | House |
Parking
| Detached Garage |
Land
| Acreage | No |
| Size Irregular | 21.78 X 106.92 Ft |
| Size Total Text | 21.78 X 106.92 Ft |
Rooms
| Level | Type | Length | Width | Dimensions |
|---|---|---|---|---|
| Second Level | Primary Bedroom | 5.35 m | 3.72 m | 5.35 m x 3.72 m |
| Second Level | Bedroom 2 | 4.01 m | 3.01 m | 4.01 m x 3.01 m |
| Second Level | Bedroom 3 | 3.45 m | 2.74 m | 3.45 m x 2.74 m |
| Second Level | Office | 4.06 m | 2.07 m | 4.06 m x 2.07 m |
| Basement | Bedroom 4 | 3.81 m | 3.29 m | 3.81 m x 3.29 m |
| Basement | Recreational, Games Room | 5.67 m | 4.88 m | 5.67 m x 4.88 m |
| Basement | Playroom | 5.98 m | 3.2 m | 5.98 m x 3.2 m |
| Main Level | Living Room | 5.94 m | 3.81 m | 5.94 m x 3.81 m |
| Main Level | Dining Room | 5.94 m | 3.81 m | 5.94 m x 3.81 m |
| Main Level | Kitchen | 3.89 m | 3.71 m | 3.89 m x 3.71 m |
| Main Level | Eating Area | 2.65 m | 2.24 m | 2.65 m x 2.24 m |
| Main Level | Family Room | 3.99 m | 3.66 m | 3.99 m x 3.66 m |
https://www.realtor.ca/real-estate/26804867/17-bellagio-cres-vaughan-patterson
Interested?
Get More info About:17 Bellagio Cres Vaughan, Mls# N8272914
