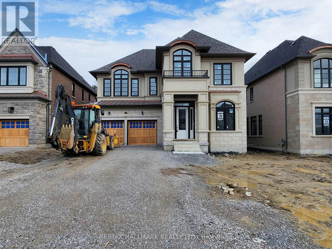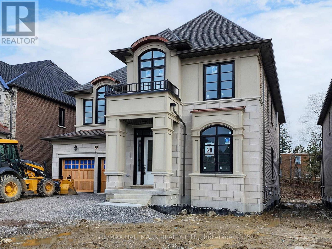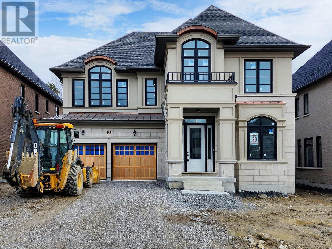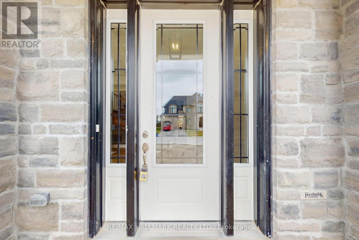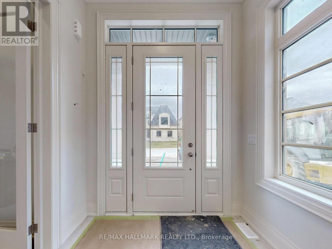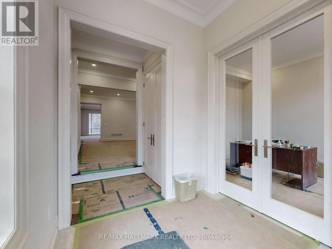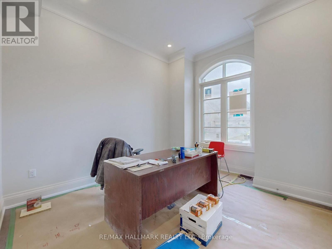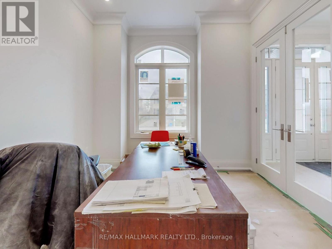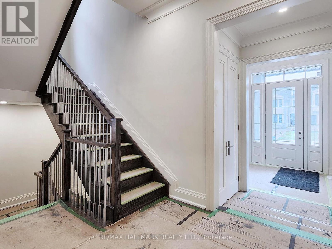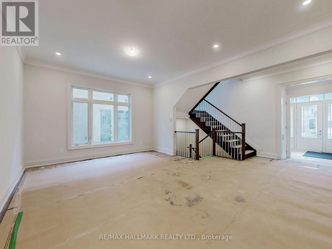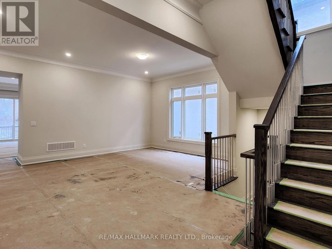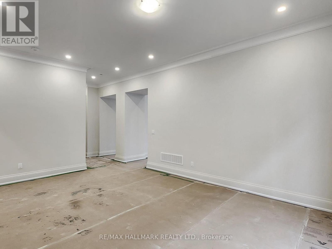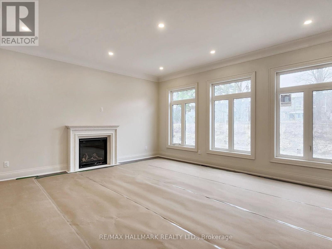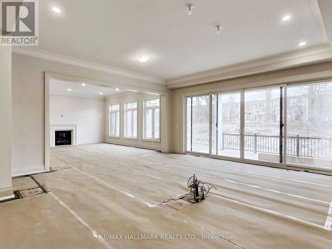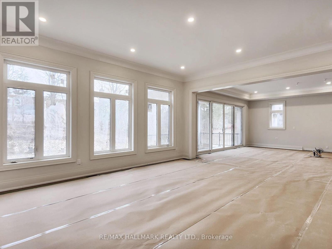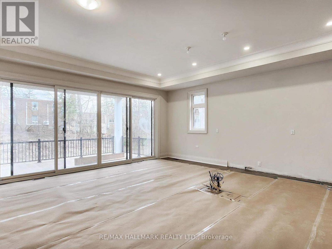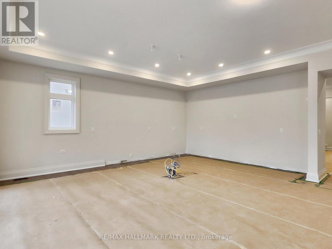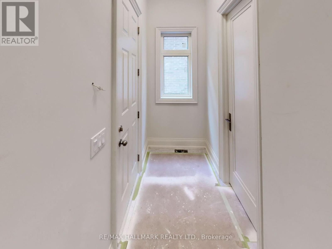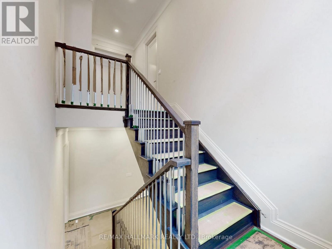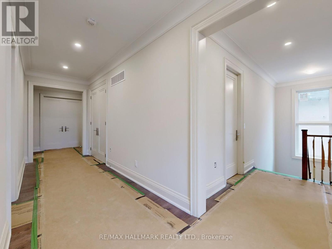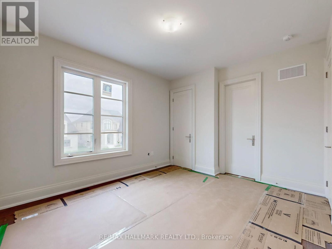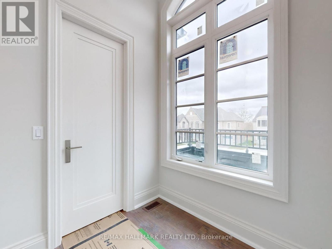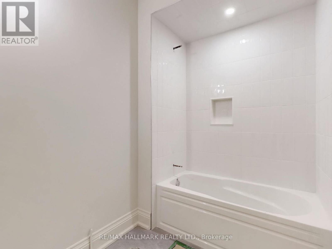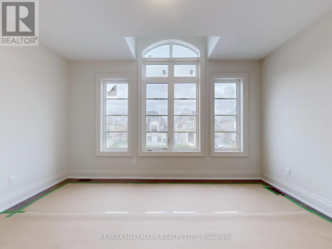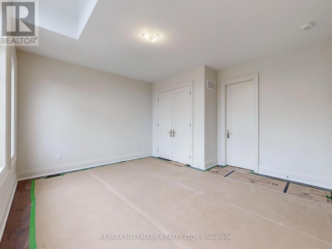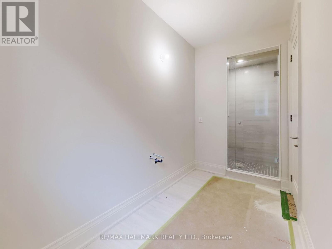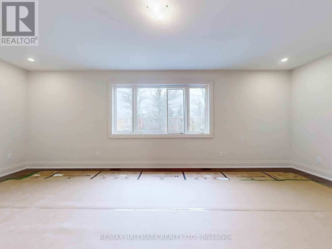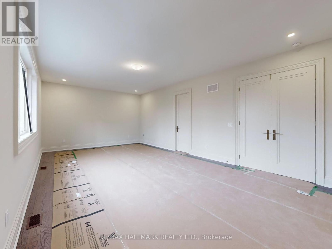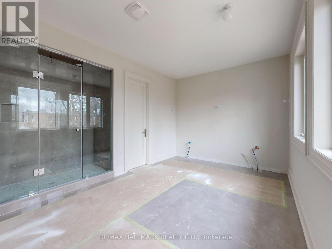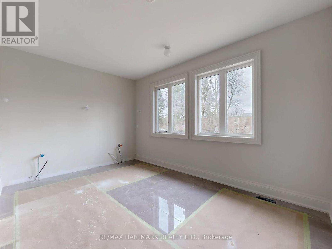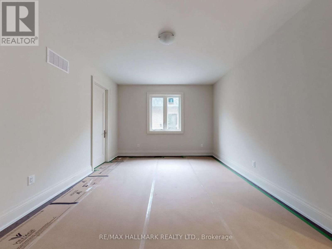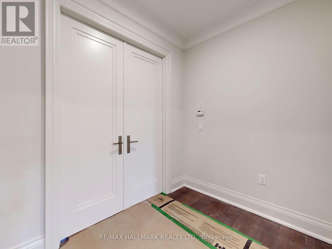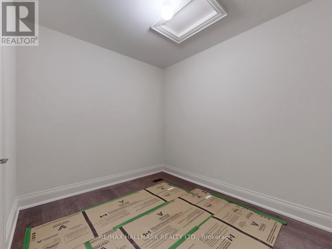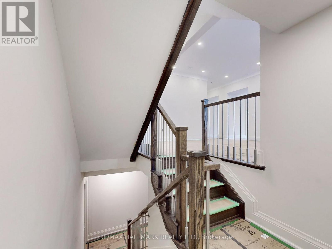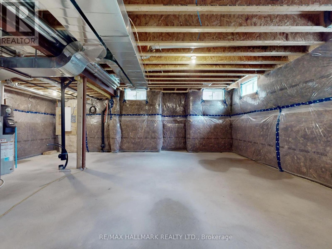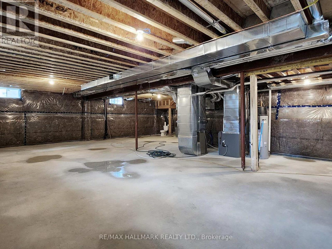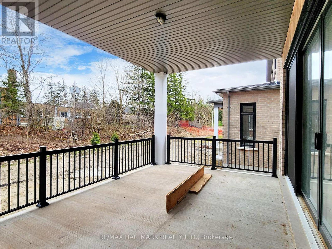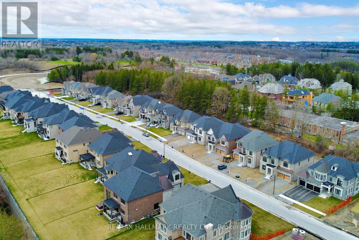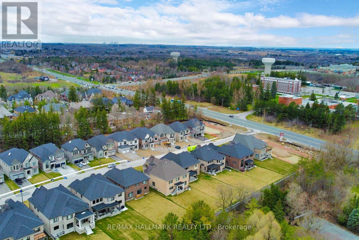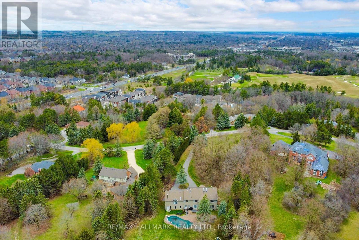17 Calla Tr Aurora, Ontario L4G 6W1
MLS# N8253356 - Buy this house, and I'll buy Yours*
$3,299,000
MAGNIFICENT BRAND NEW HOME BUILT BY RENOWNED 'FERNBROOK HOMES' PROUDLY SET ON A LARGE LOT IN PRESTIGIOUS PRINCETON HEIGHTS WITHIN THE SOUGHT-AFTER AURORA ESTATES COMMUNTY! The portico invites you into this executive beauty which will surely impress you and all your future guests! A fabulous and well-designed layout is full of upgraded features & finishes combined with masterful craftmanship. Hardwood floors, crown moulding & detailed ceilings, potlights, large windows capturing every bit of natural sunlight and much more. A gourmet kitchen every chef dreams of. Centre island with breakfast bar, high-end appliances, gorgeous cabinetry with plenty of storage space, a family sized breakfast area and a wall to wall 4 panel sliding glass door walk-out to the covered loggia and backyard. Relax & entertain in the family room with gas fireplace & multiple windows. Classy dining room is perfect for the memorable gatherings. Main floor office/den with glass double doors & crown moulding. Hardwood staircase with open risers and metal pickets lead you to the 2nd floor where you will find 4 very spacious bedrooms each with their own spa-like bathroom and plenty of closet space. The inviting primary bedroom suite boasts a luxurious 5 pc ensuite with a freestanding tub & glass walk-in shower and a massive walk-in closet. Convenient 2nd floor Laundry room. The lower level is awaiting your creativity and imagination. BONUS: YOU ARE JUST IN TIME TO PICK SOME OF YOUR OWN FINISHES INCLUDING CABINETRY. BUYER CHOOSES THE APPLIANCES AND THE BUILDER WILL INSTALL THEM. Located just steps to Yonge Street & public transit. Close to Viva, Go Train, shopping, golf course & other amenities, and easy access to highway. (id:51158)
Property Details
| MLS® Number | N8253356 |
| Property Type | Single Family |
| Community Name | Aurora Estates |
| Parking Space Total | 4 |
About 17 Calla Tr, Aurora, Ontario
This For sale Property is located at 17 Calla Tr is a Detached Single Family House set in the community of Aurora Estates, in the City of Aurora. This Detached Single Family has a total of 4 bedroom(s), and a total of 5 bath(s) . 17 Calla Tr has Forced air heating and Central air conditioning. This house features a Fireplace.
The Main level includes the Kitchen, Eating Area, Great Room, Dining Room, The Upper Level includes the Primary Bedroom, Bedroom 2, Bedroom 3, Bedroom 4, The Basement is Unfinished.
This Aurora House's exterior is finished with Brick, Stone. Also included on the property is a Attached Garage
The Current price for the property located at 17 Calla Tr, Aurora is $3,299,000 and was listed on MLS on :2024-04-23 19:25:44
Building
| Bathroom Total | 5 |
| Bedrooms Above Ground | 4 |
| Bedrooms Total | 4 |
| Basement Development | Unfinished |
| Basement Type | N/a (unfinished) |
| Construction Style Attachment | Detached |
| Cooling Type | Central Air Conditioning |
| Exterior Finish | Brick, Stone |
| Fireplace Present | Yes |
| Heating Fuel | Natural Gas |
| Heating Type | Forced Air |
| Stories Total | 2 |
| Type | House |
Parking
| Attached Garage |
Land
| Acreage | No |
| Size Irregular | 55 X 150 Ft |
| Size Total Text | 55 X 150 Ft |
Rooms
| Level | Type | Length | Width | Dimensions |
|---|---|---|---|---|
| Main Level | Kitchen | 6.4 m | 2.95 m | 6.4 m x 2.95 m |
| Main Level | Eating Area | 5.79 m | 3.05 m | 5.79 m x 3.05 m |
| Main Level | Great Room | 5.74 m | 5.18 m | 5.74 m x 5.18 m |
| Main Level | Dining Room | 5.74 m | 4.27 m | 5.74 m x 4.27 m |
| Upper Level | Primary Bedroom | 7.37 m | 4.27 m | 7.37 m x 4.27 m |
| Upper Level | Bedroom 2 | 4.52 m | 3.56 m | 4.52 m x 3.56 m |
| Upper Level | Bedroom 3 | 3.96 m | 3.4 m | 3.96 m x 3.4 m |
| Upper Level | Bedroom 4 | 4.88 m | 3.66 m | 4.88 m x 3.66 m |
https://www.realtor.ca/real-estate/26778606/17-calla-tr-aurora-aurora-estates
Interested?
Get More info About:17 Calla Tr Aurora, Mls# N8253356
