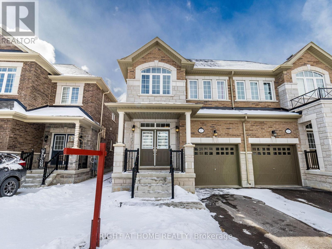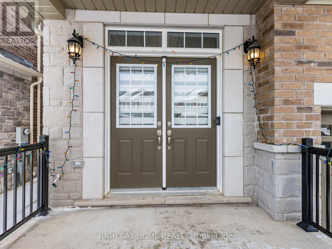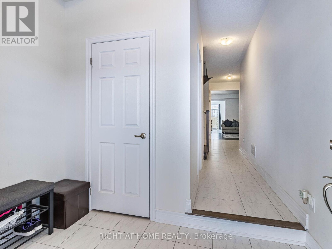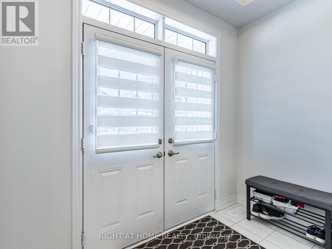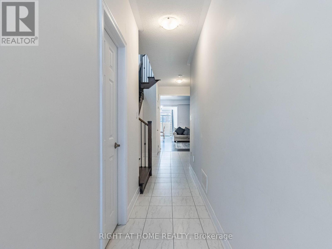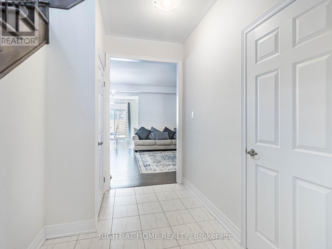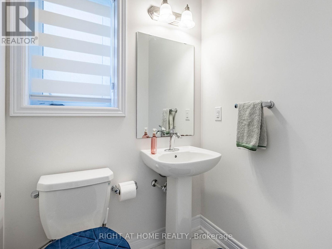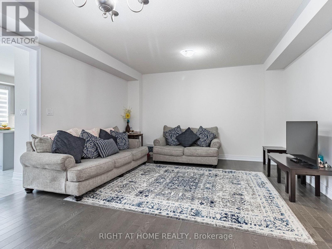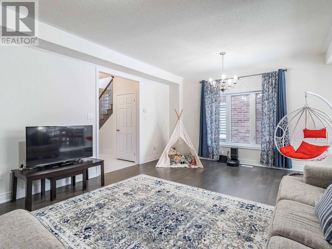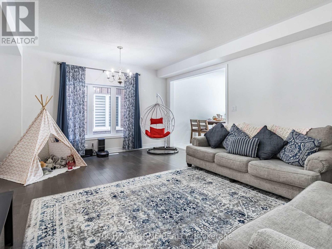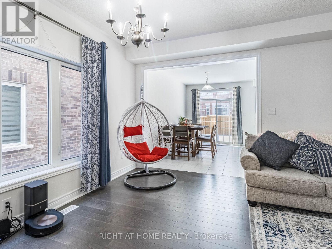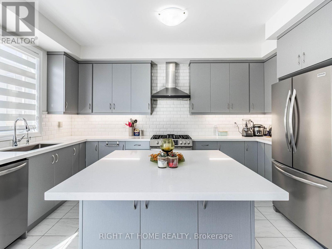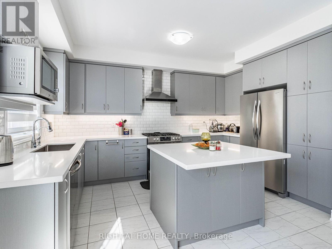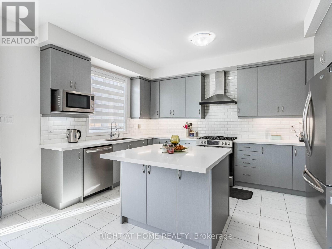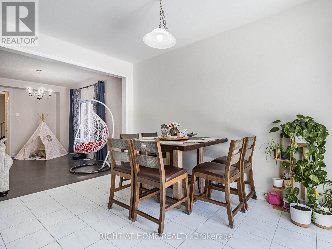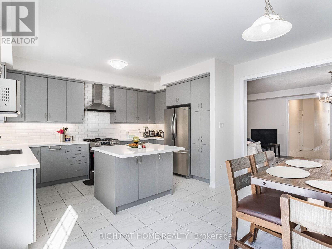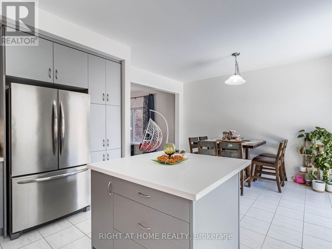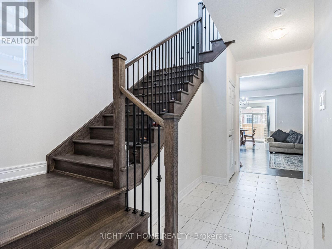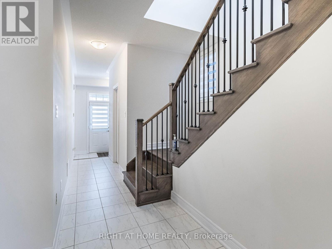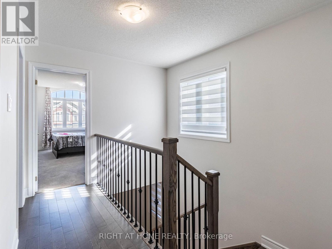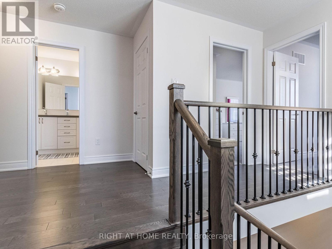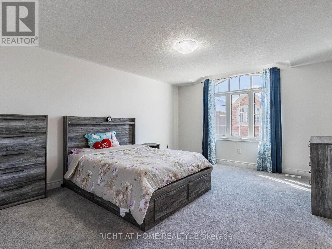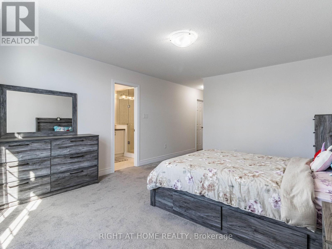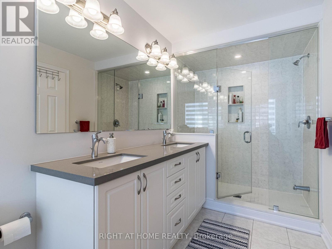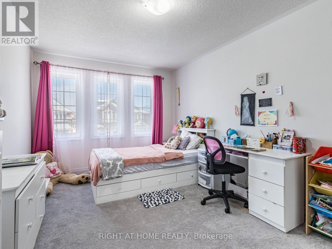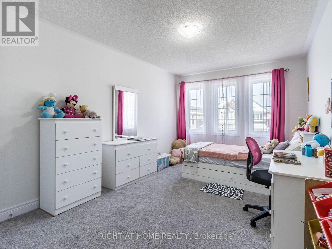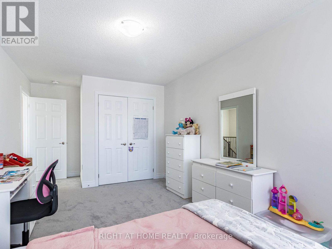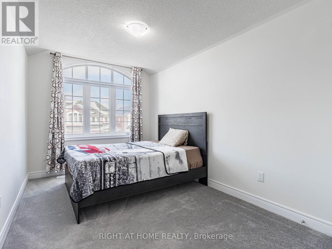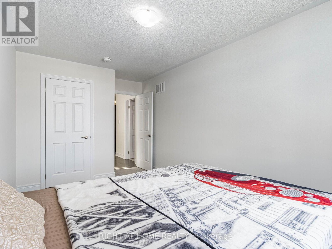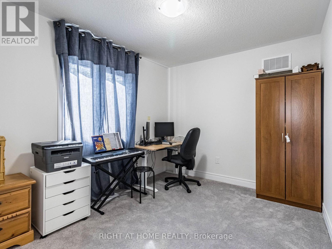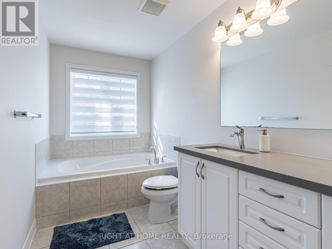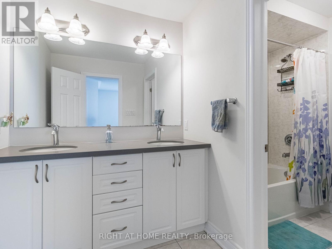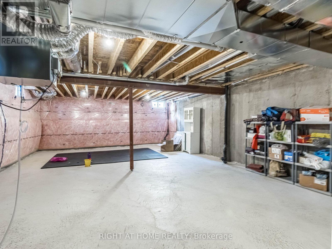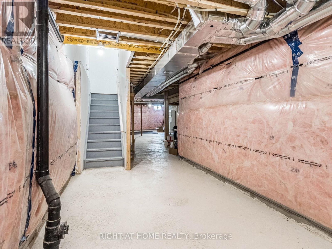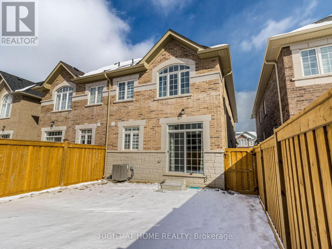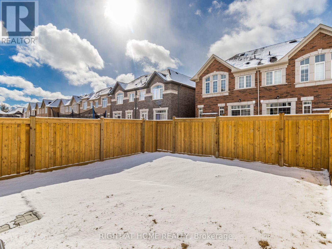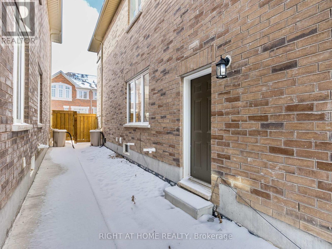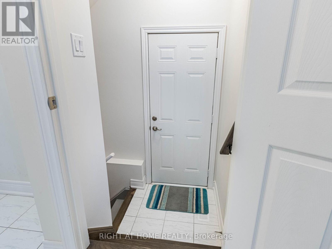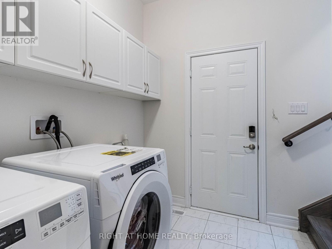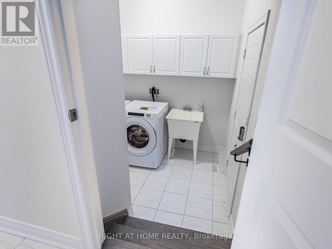17 Overstone Rd Halton Hills, Ontario L7G 0M9
MLS# W8080944 - Buy this house, and I'll buy Yours*
$1,135,000
Luxurious Semi at A High Demand of Georgetown with many upgrades from builder.2278 Sq.fts home nicely layout with SIDE ENTRANCE. 4 bedrooms,2.5 washrooms, Double doors entrance with foyer, laundry on main floor, Upgraded Kitchen W/S/S appliances, Quartz Cont.top, Island w/BkFast.Bar with lots cabinets for storage need. Huge great room with hardwood floor and many more upgrades,$32K ++ Architectural Upgrades ( attached ) through builder, including flooring, kitchen, washroom(hot/cold toilet supply),Oak Stairs..etc and fenced backyard adding many more features to make it your dream home. **** EXTRAS **** S/S Kitchen appliances-Fridge-gas stove & Range Hood-B/I Dishwasher, Washer, Dryer, Water purify system Blinds, Garage Door Opener And Remote. (id:51158)
Property Details
| MLS® Number | W8080944 |
| Property Type | Single Family |
| Community Name | Georgetown |
| Amenities Near By | Park, Place Of Worship, Schools |
| Parking Space Total | 2 |
About 17 Overstone Rd, Halton Hills, Ontario
This For sale Property is located at 17 Overstone Rd is a Semi-detached Single Family House set in the community of Georgetown, in the City of Halton Hills. Nearby amenities include - Park, Place of Worship, Schools. This Semi-detached Single Family has a total of 4 bedroom(s), and a total of 3 bath(s) . 17 Overstone Rd has Forced air heating and Central air conditioning. This house features a Fireplace.
The Second level includes the Primary Bedroom, Bedroom 2, Bedroom 3, Bedroom 4, Bathroom, The Main level includes the Kitchen, Eating Area, Great Room, Laundry Room, Foyer, The Basement is Unfinished and features a Separate entrance.
This Halton Hills House's exterior is finished with Brick. Also included on the property is a Attached Garage
The Current price for the property located at 17 Overstone Rd, Halton Hills is $1,135,000 and was listed on MLS on :2024-04-20 03:26:58
Building
| Bathroom Total | 3 |
| Bedrooms Above Ground | 4 |
| Bedrooms Total | 4 |
| Basement Development | Unfinished |
| Basement Features | Separate Entrance |
| Basement Type | N/a (unfinished) |
| Construction Style Attachment | Semi-detached |
| Cooling Type | Central Air Conditioning |
| Exterior Finish | Brick |
| Heating Fuel | Natural Gas |
| Heating Type | Forced Air |
| Stories Total | 2 |
| Type | House |
Parking
| Attached Garage |
Land
| Acreage | No |
| Land Amenities | Park, Place Of Worship, Schools |
| Size Irregular | 25.01 X 108.41 Ft |
| Size Total Text | 25.01 X 108.41 Ft |
Rooms
| Level | Type | Length | Width | Dimensions |
|---|---|---|---|---|
| Second Level | Primary Bedroom | 3.99 m | 4.88 m | 3.99 m x 4.88 m |
| Second Level | Bedroom 2 | 3.07 m | 5.85 m | 3.07 m x 5.85 m |
| Second Level | Bedroom 3 | 2.74 m | 5.03 m | 2.74 m x 5.03 m |
| Second Level | Bedroom 4 | 2.8 m | 3.47 m | 2.8 m x 3.47 m |
| Second Level | Bathroom | Measurements not available | ||
| Main Level | Kitchen | 2.77 m | 4.45 m | 2.77 m x 4.45 m |
| Main Level | Eating Area | 2.92 m | 4.45 m | 2.92 m x 4.45 m |
| Main Level | Great Room | 5.94 m | 4.57 m | 5.94 m x 4.57 m |
| Main Level | Laundry Room | Measurements not available | ||
| Main Level | Foyer | Measurements not available |
https://www.realtor.ca/real-estate/26534095/17-overstone-rd-halton-hills-georgetown
Interested?
Get More info About:17 Overstone Rd Halton Hills, Mls# W8080944
