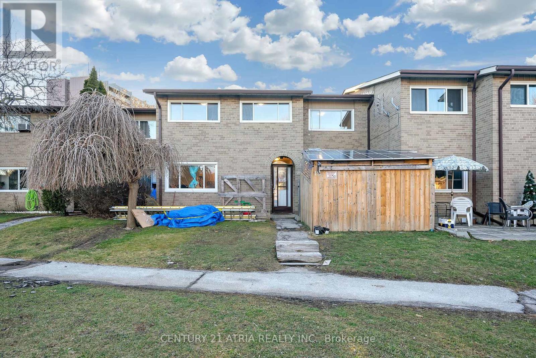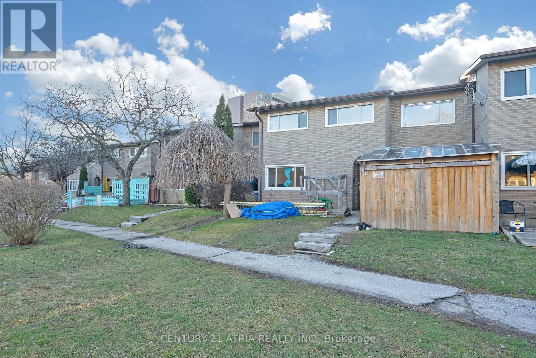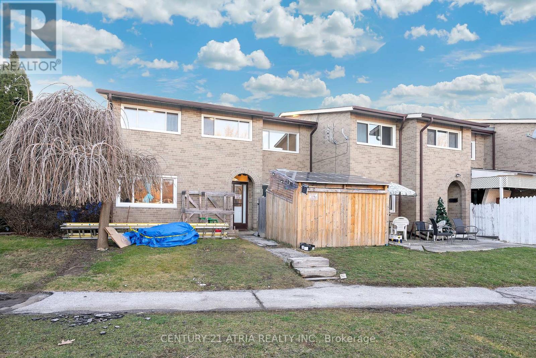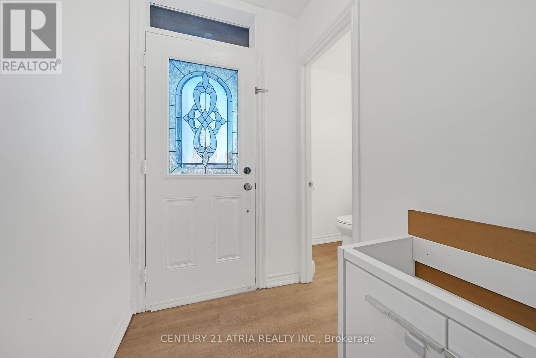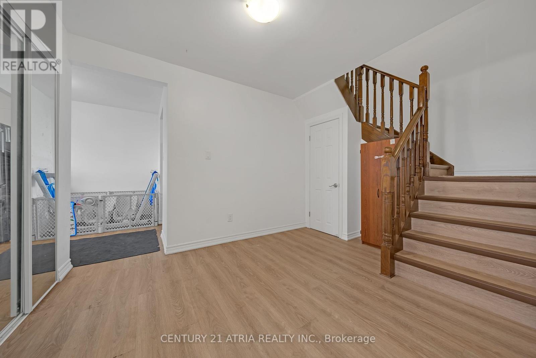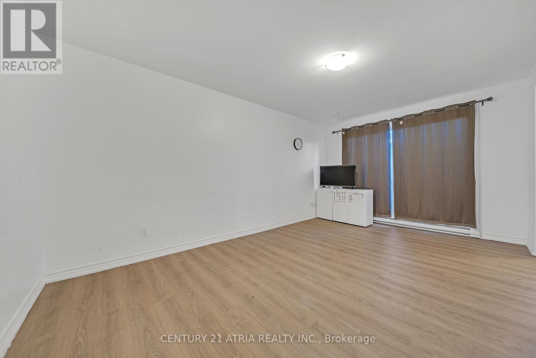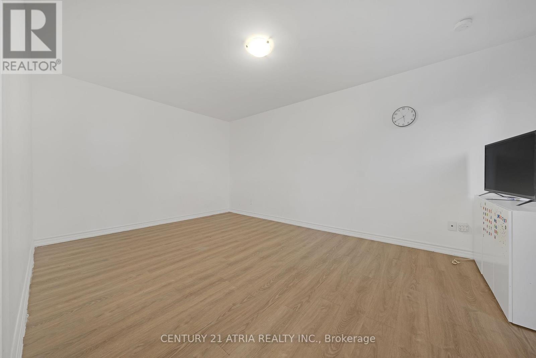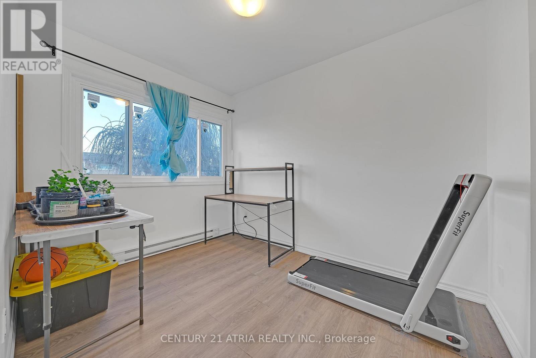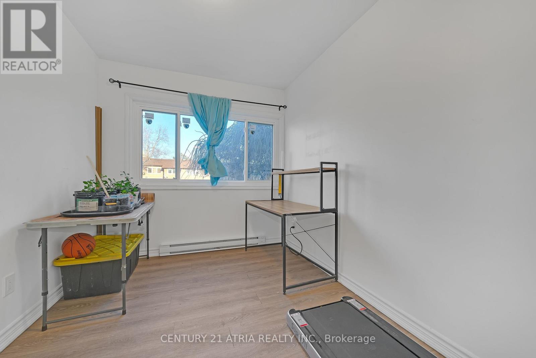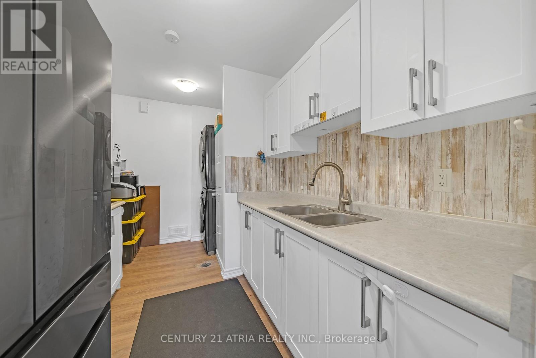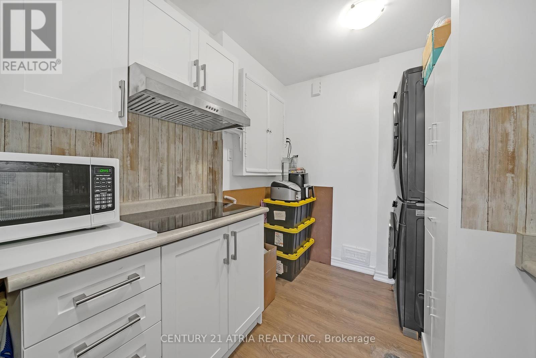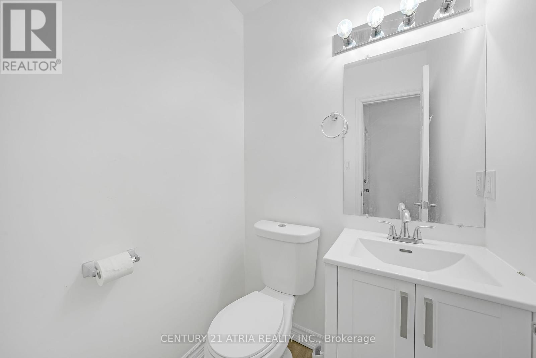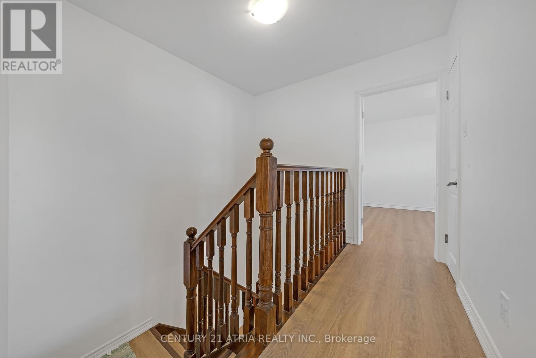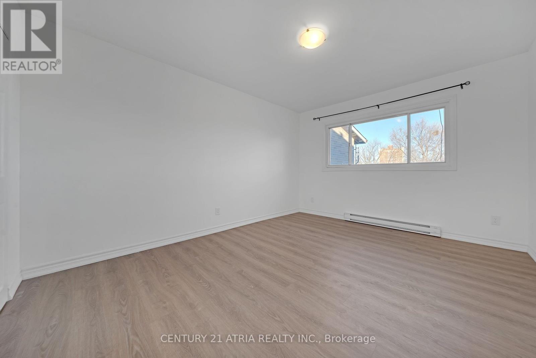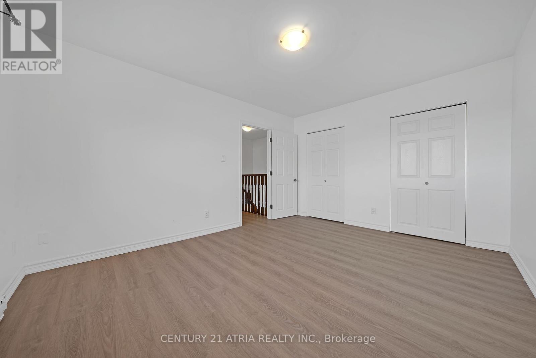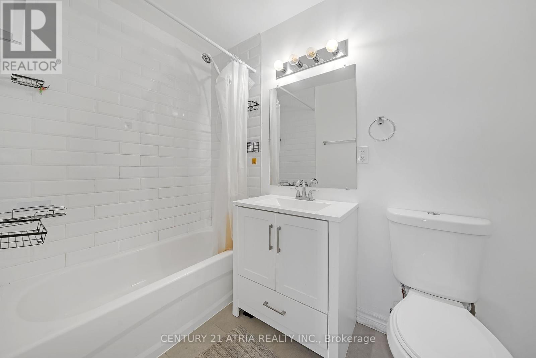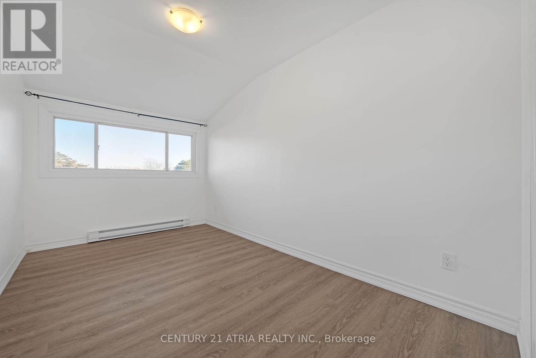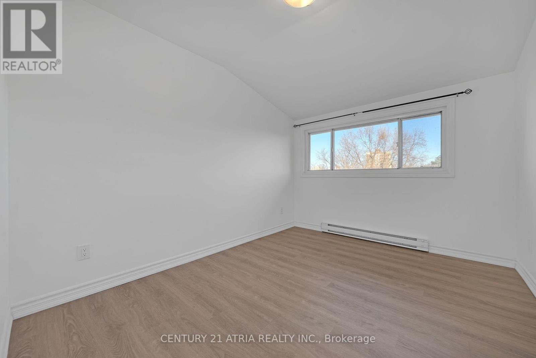#18 -73 Driftwood Ave Toronto, Ontario M3N 2M7
MLS# W8278170 - Buy this house, and I'll buy Yours*
$698,000Maintenance,
$582.72 Monthly
Maintenance,
$582.72 MonthlyFully renovated with new plumbing, elect. panel, wiring, flooring, drywall, insulation, baseboard heaters, Kitchen window. Roof replaced in Feb 2024. Spacious 3 bedroom townhome with low maintenance fees includes hot water tank and services. Only mins to HWY 400/401, close to York University, shopping malls & grocery, schools, hospital, public transit, parks and all other amenities. Ready to move in. **** EXTRAS **** All appliance about 1 yo. SS double door fridge (water line not connected), ranghehood, electric cooktop, washer & dryer, existing ELFs & window coverings (id:51158)
Property Details
| MLS® Number | W8278170 |
| Property Type | Single Family |
| Community Name | Glenfield-Jane Heights |
| Parking Space Total | 1 |
About #18 -73 Driftwood Ave, Toronto, Ontario
This For sale Property is located at #18 -73 Driftwood Ave Single Family Row / Townhouse set in the community of Glenfield-Jane Heights, in the City of Toronto Single Family has a total of 3 bedroom(s), and a total of 2 bath(s) . #18 -73 Driftwood Ave has Baseboard heaters heating . This house features a Fireplace.
The Second level includes the Primary Bedroom, Bedroom 2, Bedroom 3, The Ground level includes the Living Room, Dining Room, Kitchen, .
This Toronto Row / Townhouse's exterior is finished with Brick
The Current price for the property located at #18 -73 Driftwood Ave, Toronto is $698,000
Maintenance,
$582.72 MonthlyBuilding
| Bathroom Total | 2 |
| Bedrooms Above Ground | 3 |
| Bedrooms Total | 3 |
| Exterior Finish | Brick |
| Heating Fuel | Electric |
| Heating Type | Baseboard Heaters |
| Stories Total | 2 |
| Type | Row / Townhouse |
Land
| Acreage | No |
Rooms
| Level | Type | Length | Width | Dimensions |
|---|---|---|---|---|
| Second Level | Primary Bedroom | 4.3 m | 3.38 m | 4.3 m x 3.38 m |
| Second Level | Bedroom 2 | 3.43 m | 2.92 m | 3.43 m x 2.92 m |
| Second Level | Bedroom 3 | 4.3 m | 2.59 m | 4.3 m x 2.59 m |
| Ground Level | Living Room | 4.99 m | 3.38 m | 4.99 m x 3.38 m |
| Ground Level | Dining Room | 3.3 m | 2.59 m | 3.3 m x 2.59 m |
| Ground Level | Kitchen | 2.59 m | 2.3 m | 2.59 m x 2.3 m |
https://www.realtor.ca/real-estate/26812276/18-73-driftwood-ave-toronto-glenfield-jane-heights
Interested?
Get More info About:#18 -73 Driftwood Ave Toronto, Mls# W8278170
