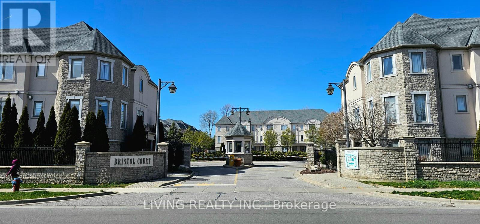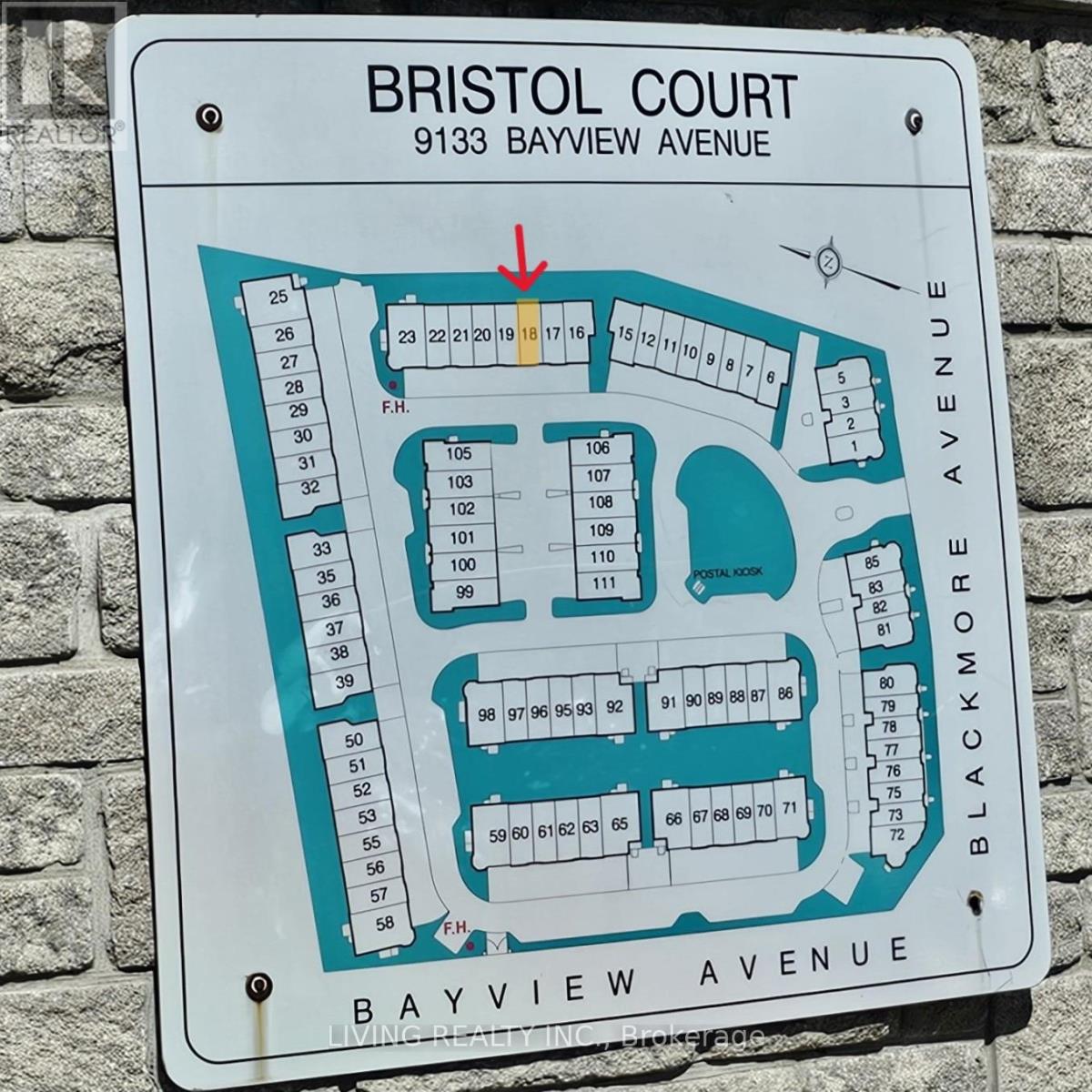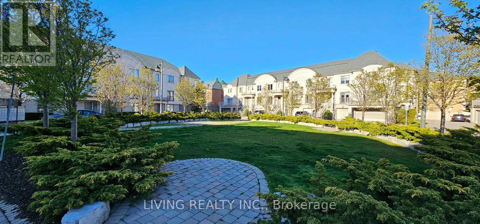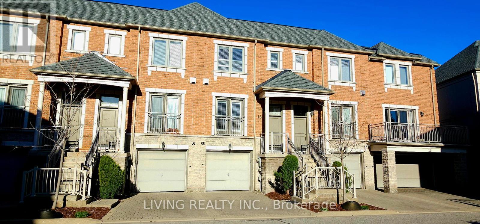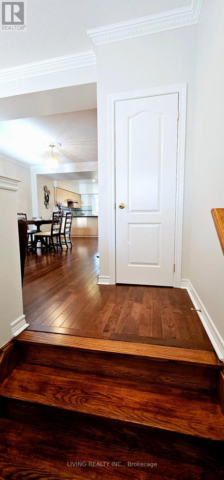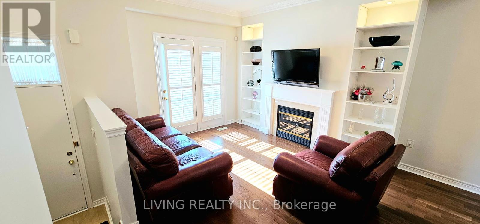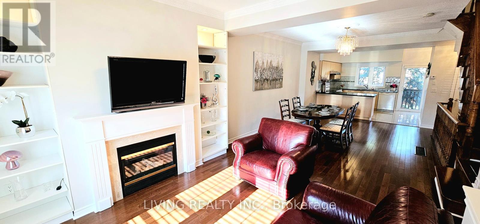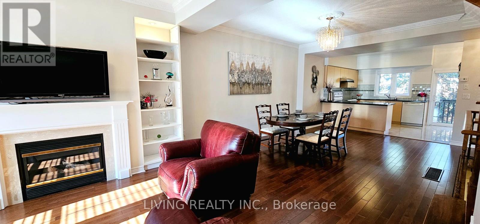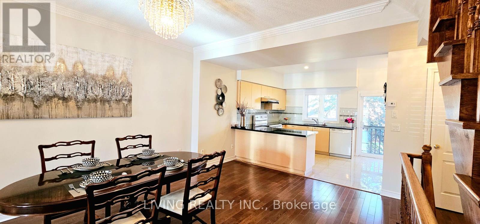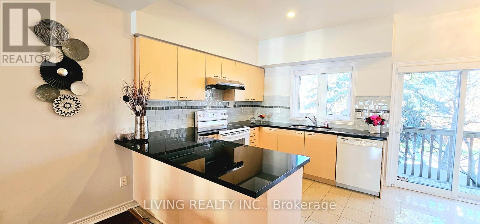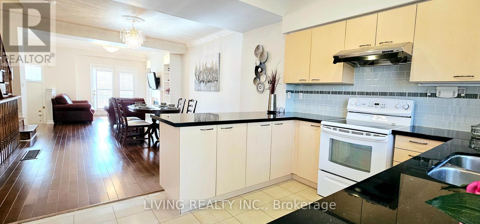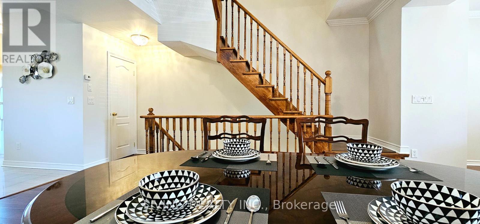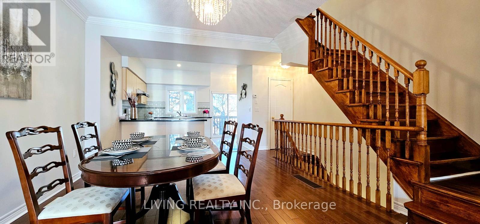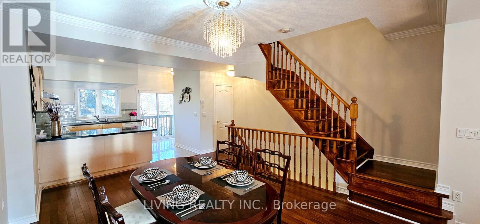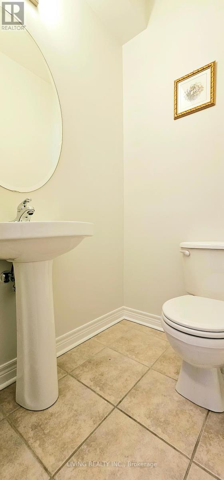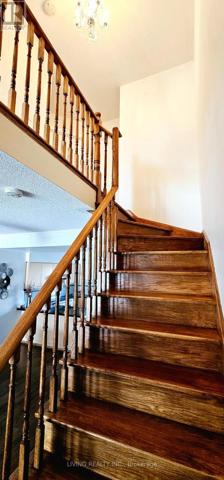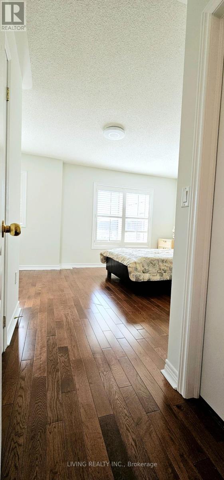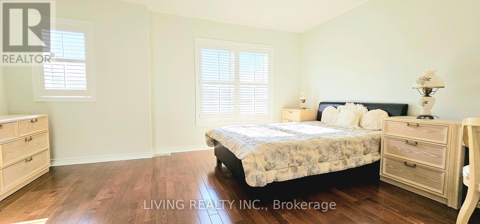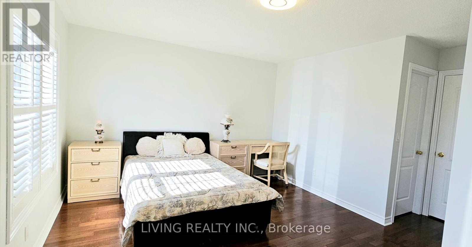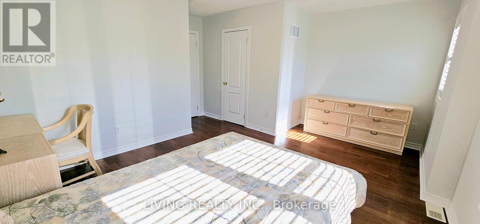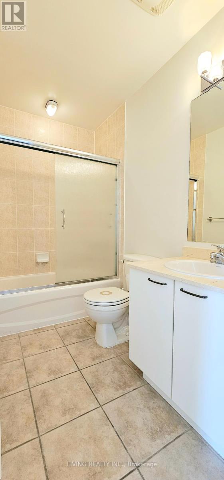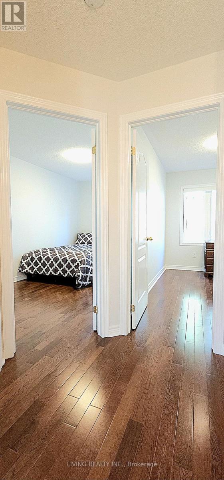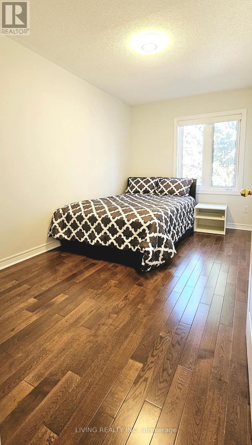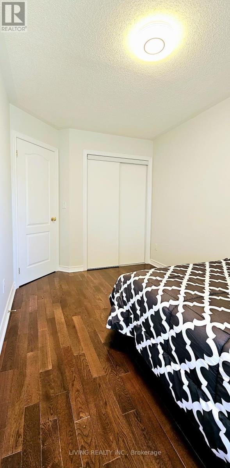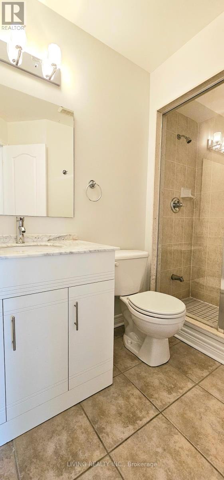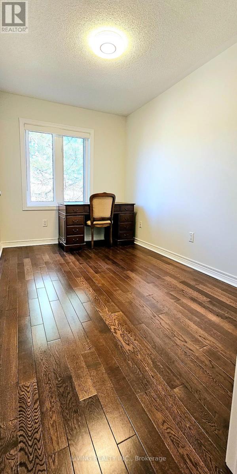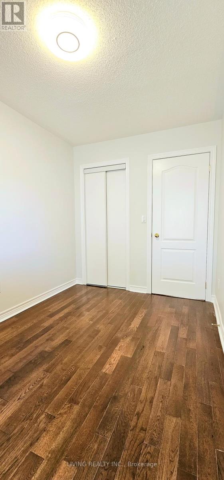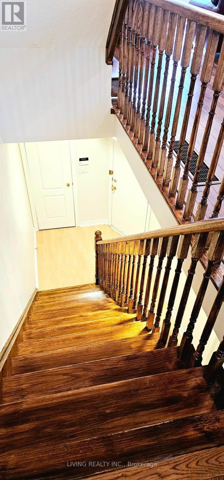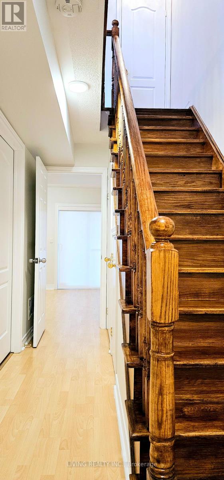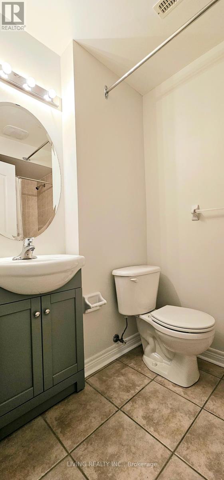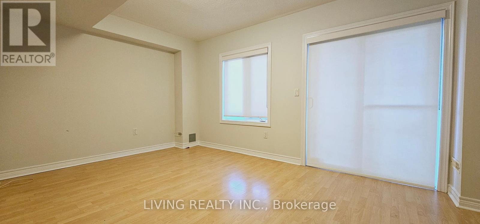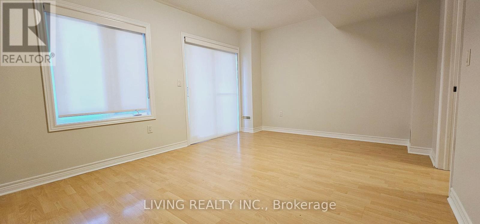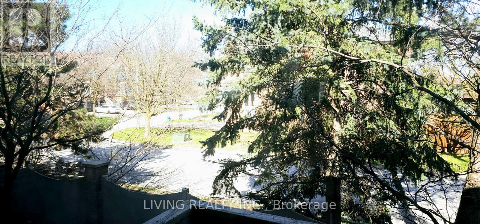#18 -9133 Bayview Ave Richmond Hill, Ontario L4B 4C5
MLS# N8275286 - Buy this house, and I'll buy Yours*
$1,088,000Maintenance,
$671.02 Monthly
Maintenance,
$671.02 MonthlyNumber 18! Carefree Living In The Heart Of Richmond Hill Prestigious Gated Community Bristol Court - Quiet & Safe Neighborhood W/ 24 Hrs Security, Lawncare, Snow Removal, Outdoor Maintenance. Freshly Painted, Sun Filled West Facing 3 Bedrooms, 3 Baths Condo Townhouse On Premium Lot With Open View & Cozy Backyard. Bonus Powder Room & 9 Ft Ceiling On Main. Large Room On Ground Floor With 4 Pc Ensuite & Door To Backyard Can Be 2nd Prim Bdrm. Steps To Parks, Schools & All Amenities - Banks, Shopping, Super Markets, Restaurants & Viva Bus. Mins To Hwy 7, 404 & 407. (id:51158)
Property Details
| MLS® Number | N8275286 |
| Property Type | Single Family |
| Community Name | Doncrest |
| Features | Balcony |
| Parking Space Total | 2 |
About #18 -9133 Bayview Ave, Richmond Hill, Ontario
This For sale Property is located at #18 -9133 Bayview Ave Single Family Row / Townhouse set in the community of Doncrest, in the City of Richmond Hill Single Family has a total of 4 bedroom(s), and a total of 4 bath(s) . #18 -9133 Bayview Ave has Forced air heating and Central air conditioning. This house features a Fireplace.
The Second level includes the Primary Bedroom, Bedroom 2, Bedroom 3, The Main level includes the Living Room, Dining Room, Kitchen, The Ground level includes the Family Room, .
This Richmond Hill Row / Townhouse's exterior is finished with Brick, Stone. Also included on the property is a Garage
The Current price for the property located at #18 -9133 Bayview Ave, Richmond Hill is $1,088,000
Maintenance,
$671.02 MonthlyBuilding
| Bathroom Total | 4 |
| Bedrooms Above Ground | 3 |
| Bedrooms Below Ground | 1 |
| Bedrooms Total | 4 |
| Cooling Type | Central Air Conditioning |
| Exterior Finish | Brick, Stone |
| Fireplace Present | Yes |
| Heating Fuel | Natural Gas |
| Heating Type | Forced Air |
| Stories Total | 3 |
| Type | Row / Townhouse |
Parking
| Garage |
Land
| Acreage | No |
Rooms
| Level | Type | Length | Width | Dimensions |
|---|---|---|---|---|
| Second Level | Primary Bedroom | 4.88 m | 3.66 m | 4.88 m x 3.66 m |
| Second Level | Bedroom 2 | 4.19 m | 2.49 m | 4.19 m x 2.49 m |
| Second Level | Bedroom 3 | 3.51 m | 2.3 m | 3.51 m x 2.3 m |
| Main Level | Living Room | 5.33 m | 3.96 m | 5.33 m x 3.96 m |
| Main Level | Dining Room | 3.9 m | 3.55 m | 3.9 m x 3.55 m |
| Main Level | Kitchen | 4.88 m | 3.05 m | 4.88 m x 3.05 m |
| Ground Level | Family Room | 4.88 m | 3.66 m | 4.88 m x 3.66 m |
https://www.realtor.ca/real-estate/26808015/18-9133-bayview-ave-richmond-hill-doncrest
Interested?
Get More info About:#18 -9133 Bayview Ave Richmond Hill, Mls# N8275286
