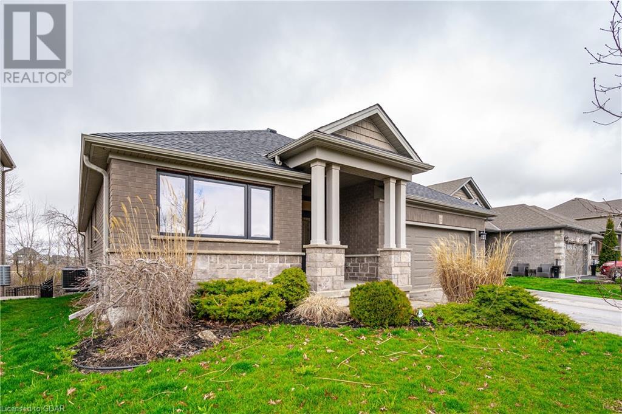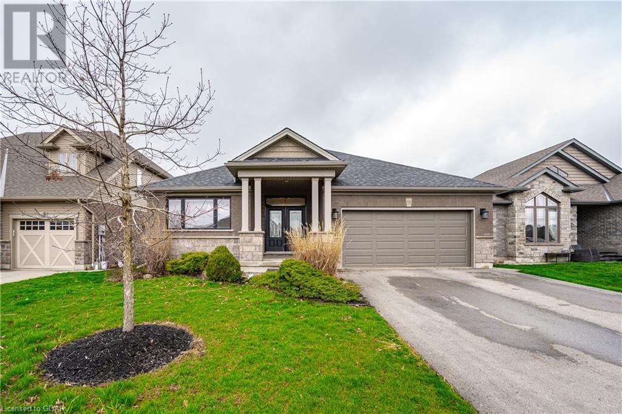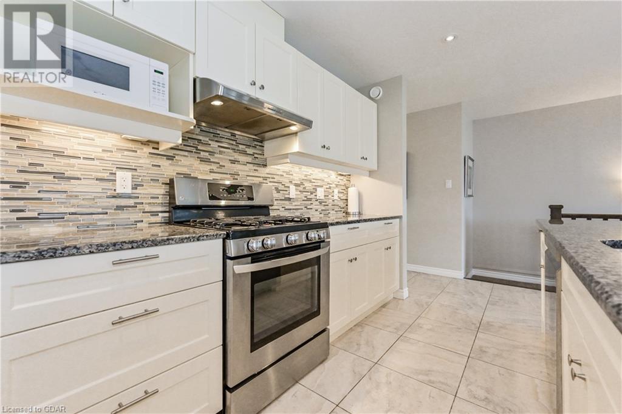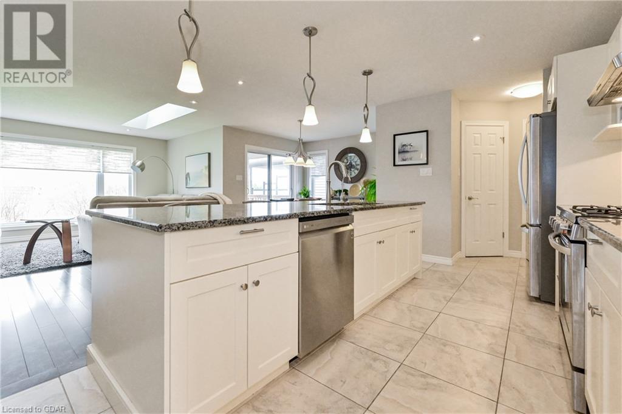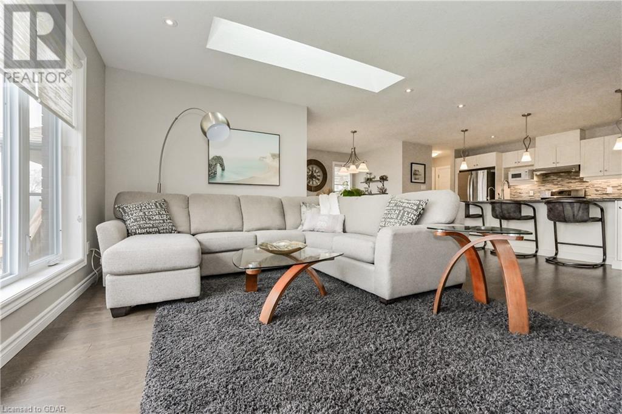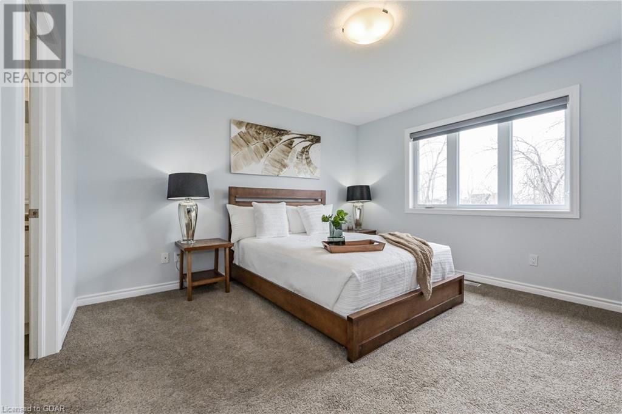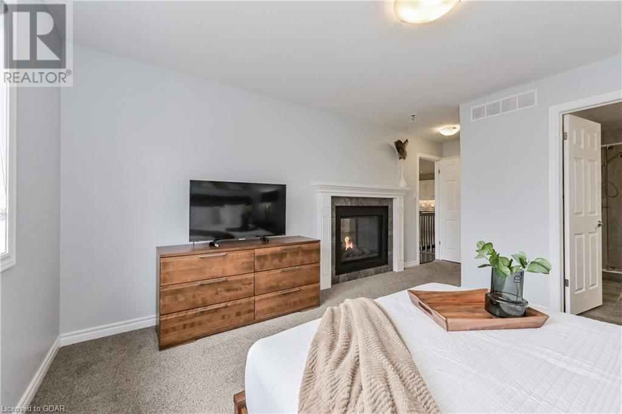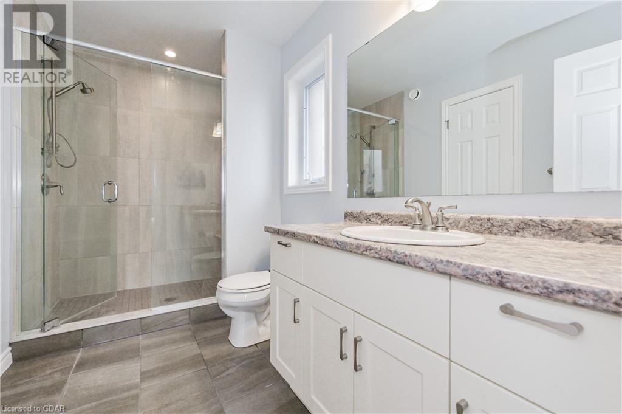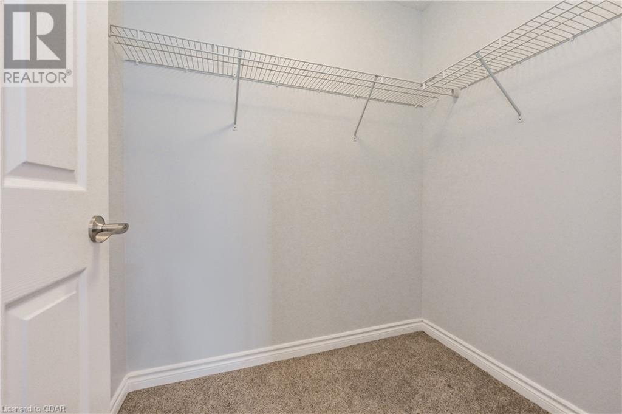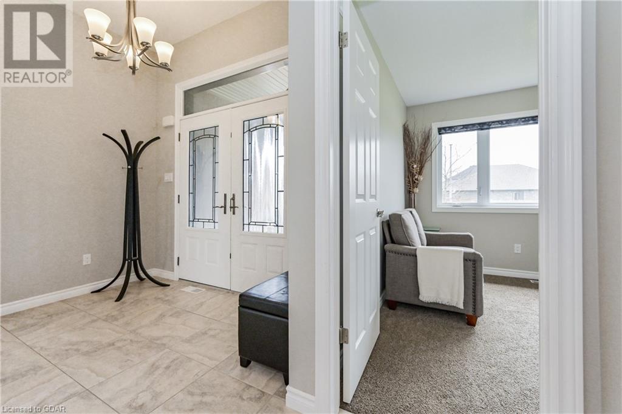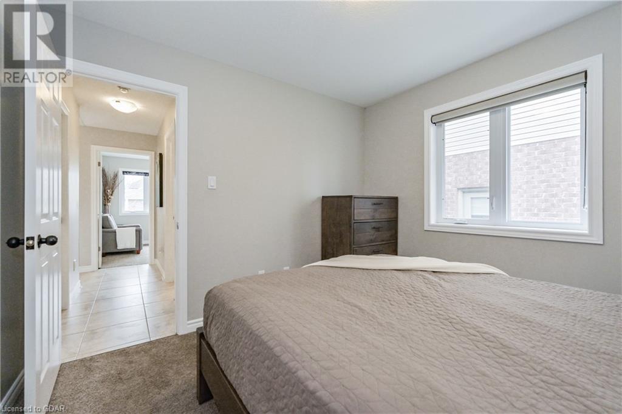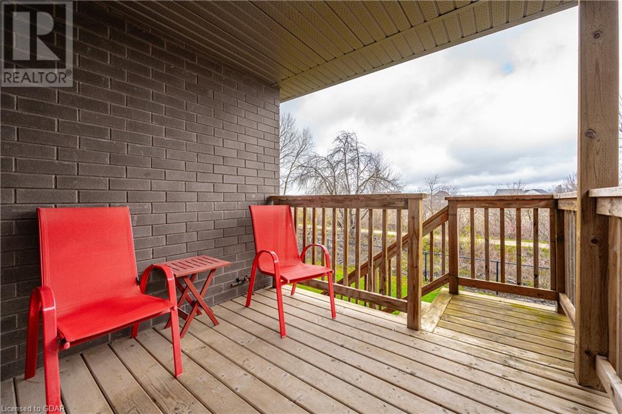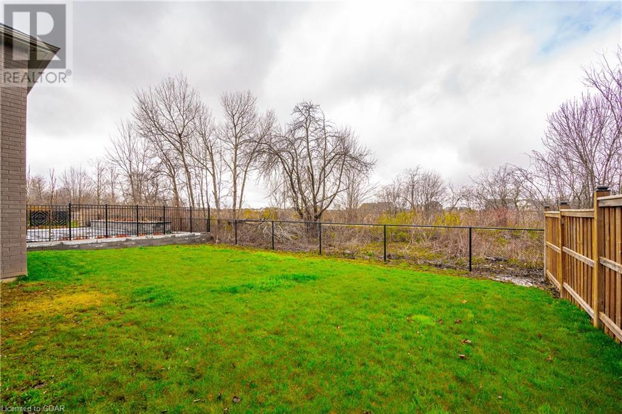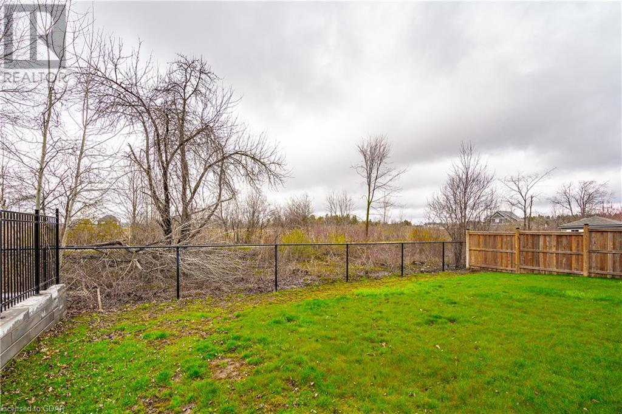192 Spencer Drive Elora, Ontario N0B 1S0
MLS# 40577465 - Buy this house, and I'll buy Yours*
$1,199,900
Welcome home. This beautiful WrightHaven Homes custom built bungalow has been thoughtfully upgraded and lovingly maintained. This beautiful home is ideally located in the historic village of Elora, mere minutes to the banks of the Grand River, backing onto the Elora Cataract Trail and picturesque farmland. Enjoy a scenic stroll through the tree-lined trail that spans the back of your vast fifty foot wide lot. Upon entering the double French doors you will be welcomed into a brightly lit foyer. To the left of the foyer you will be pleased to find two well-appointed bedrooms, a four-piece bathroom with a tub/shower combination, and convenient main floor laundry room. To the right of the foyer you will enter the expansive kitchen featuring granite counters throughout, an oversized island, top of the line stainless steel appliances, including a 5 burner gas stove and pendant lighting. Just off of the kitchen is a sizable pantry, and a spacious dining room that leads to the deck overlooking the yard, perfect for dinner parties and family gatherings. Also on the main floor is a large living room with an oversized picture window overlooking the scenic Cataract Trail. This living room also features two skylights, and a double-sided natural gas fireplace. Adjacent to the living room is your master suite featuring two closets, one being a sizable walk-in, a double-sided gas fireplace with privacy screen option and your private three piece ensuite with glass stall shower. The living space doesn’t end there. This home also features a 1,600+ square foot unfinished basement perfect for your final touches. This basement has a walk-out patio sliding door to your large backyard with the utmost privacy with no properties behind. With oversized egress windows this basement could be additional living space, or an investment opportunity with rental potential. This show-stopping home needs to be seen to be appreciated. (id:51158)
Property Details
| MLS® Number | 40577465 |
| Property Type | Single Family |
| Amenities Near By | Park, Place Of Worship, Playground, Schools, Shopping |
| Communication Type | High Speed Internet |
| Community Features | Quiet Area, School Bus |
| Equipment Type | Water Heater |
| Features | Backs On Greenbelt, Conservation/green Belt, Paved Driveway, Skylight, Automatic Garage Door Opener |
| Parking Space Total | 6 |
| Rental Equipment Type | Water Heater |
| Structure | Porch |
About 192 Spencer Drive, Elora, Ontario
This For sale Property is located at 192 Spencer Drive is a Detached Single Family House Bungalow, in the City of Elora. Nearby amenities include - Park, Place of Worship, Playground, Schools, Shopping. This Detached Single Family has a total of 3 bedroom(s), and a total of 2 bath(s) . 192 Spencer Drive has Forced air heating and Central air conditioning. This house features a Fireplace.
The Basement includes the Other, Other, Other, Other, Other, The Main level includes the Other, Laundry Room, Foyer, Dining Room, 4pc Bathroom, Full Bathroom, Bedroom, Bedroom, Primary Bedroom, Living Room, Kitchen, The Basement is Unfinished.
This Elora House's exterior is finished with Brick, Stone. Also included on the property is a Attached Garage
The Current price for the property located at 192 Spencer Drive, Elora is $1,199,900 and was listed on MLS on :2024-04-27 14:17:35
Building
| Bathroom Total | 2 |
| Bedrooms Above Ground | 3 |
| Bedrooms Total | 3 |
| Appliances | Central Vacuum, Dishwasher, Dryer, Refrigerator, Stove, Water Softener, Washer, Range - Gas, Window Coverings, Garage Door Opener |
| Architectural Style | Bungalow |
| Basement Development | Unfinished |
| Basement Type | Full (unfinished) |
| Constructed Date | 2017 |
| Construction Style Attachment | Detached |
| Cooling Type | Central Air Conditioning |
| Exterior Finish | Brick, Stone |
| Fire Protection | Smoke Detectors |
| Fireplace Present | Yes |
| Fireplace Total | 1 |
| Fireplace Type | Other - See Remarks |
| Foundation Type | Poured Concrete |
| Heating Fuel | Natural Gas |
| Heating Type | Forced Air |
| Stories Total | 1 |
| Size Interior | 1679 |
| Type | House |
| Utility Water | Municipal Water |
Parking
| Attached Garage |
Land
| Access Type | Highway Access |
| Acreage | No |
| Land Amenities | Park, Place Of Worship, Playground, Schools, Shopping |
| Sewer | Municipal Sewage System |
| Size Depth | 109 Ft |
| Size Frontage | 50 Ft |
| Size Total Text | Under 1/2 Acre |
| Zoning Description | R1b |
Rooms
| Level | Type | Length | Width | Dimensions |
|---|---|---|---|---|
| Basement | Other | 12'11'' x 12'9'' | ||
| Basement | Other | 16'3'' x 12'6'' | ||
| Basement | Other | 19'5'' x 19'1'' | ||
| Basement | Other | 13'9'' x 12'6'' | ||
| Basement | Other | 29'0'' x 26'4'' | ||
| Main Level | Other | 20'2'' x 19'3'' | ||
| Main Level | Laundry Room | 7'2'' x 5'4'' | ||
| Main Level | Foyer | 9'6'' x 7'0'' | ||
| Main Level | Dining Room | 10'2'' x 9'1'' | ||
| Main Level | 4pc Bathroom | 7'9'' x 6'11'' | ||
| Main Level | Full Bathroom | 11'3'' x 6'2'' | ||
| Main Level | Bedroom | 10'7'' x 10'1'' | ||
| Main Level | Bedroom | 10'7'' x 10'2'' | ||
| Main Level | Primary Bedroom | 13'1'' x 12'11'' | ||
| Main Level | Living Room | 19'1'' x 17'10'' | ||
| Main Level | Kitchen | 17'3'' x 9'2'' |
Utilities
| Cable | Available |
| Electricity | Available |
| Natural Gas | Available |
| Telephone | Available |
https://www.realtor.ca/real-estate/26796999/192-spencer-drive-elora
Interested?
Get More info About:192 Spencer Drive Elora, Mls# 40577465
