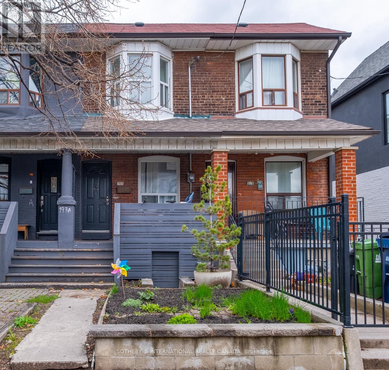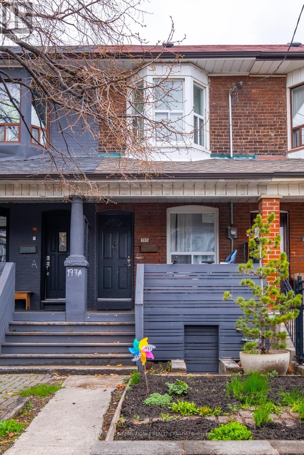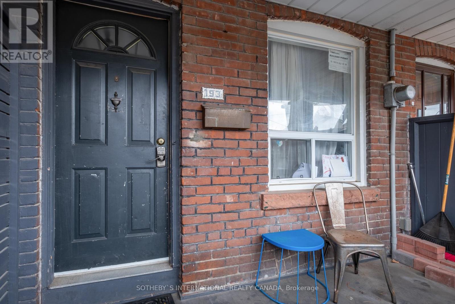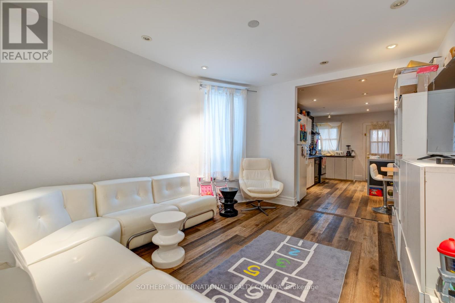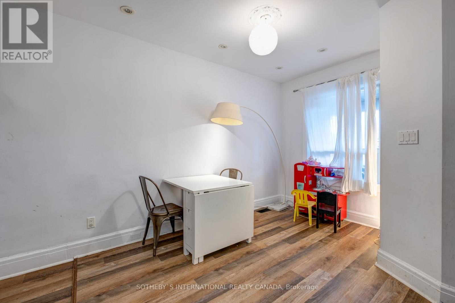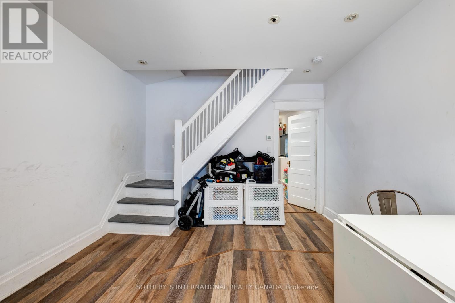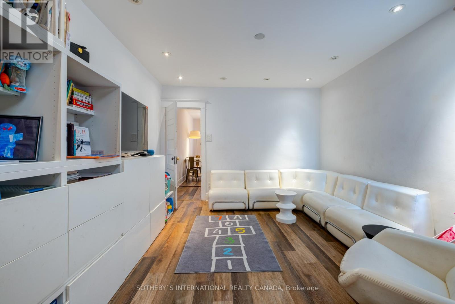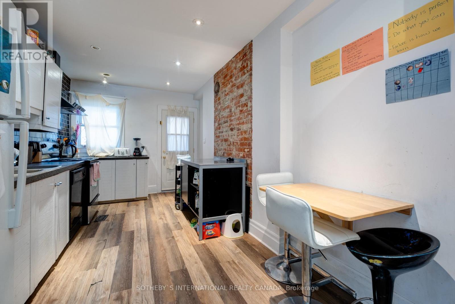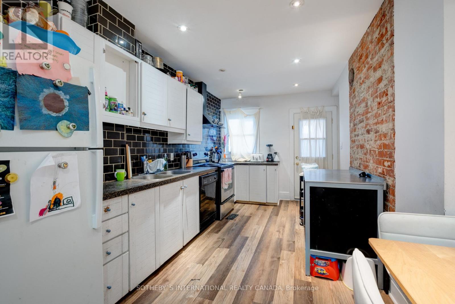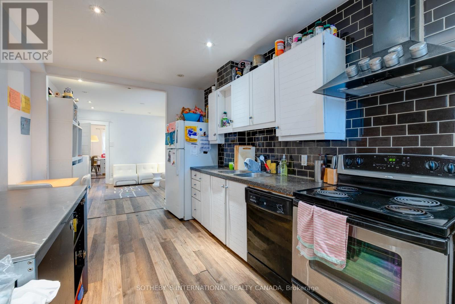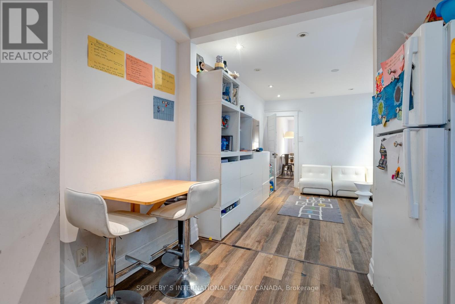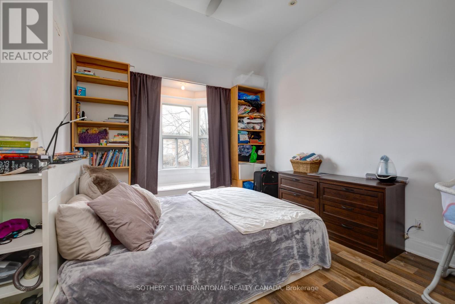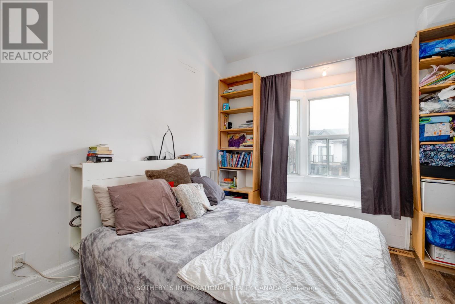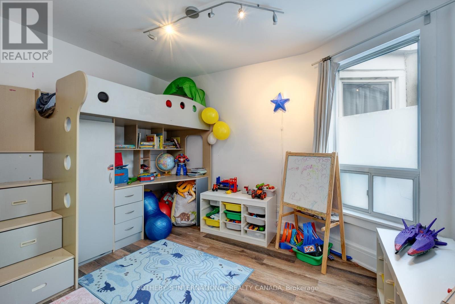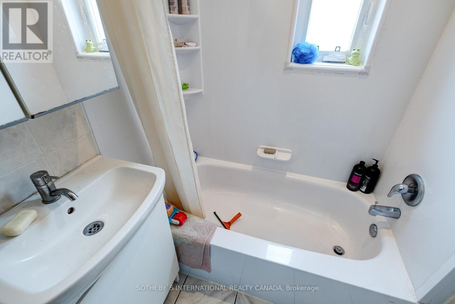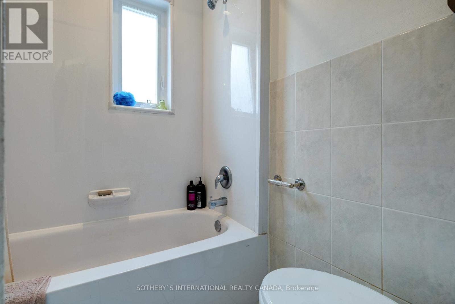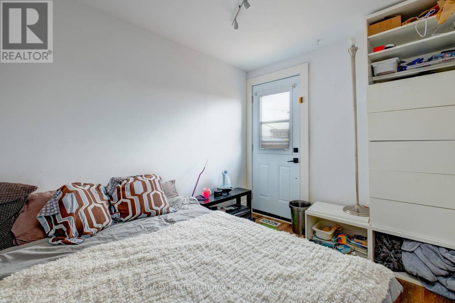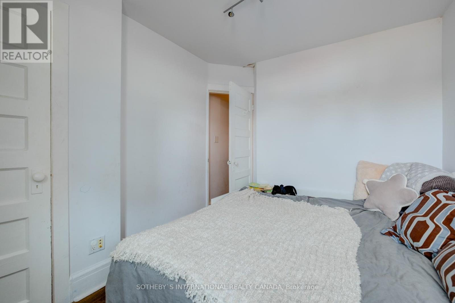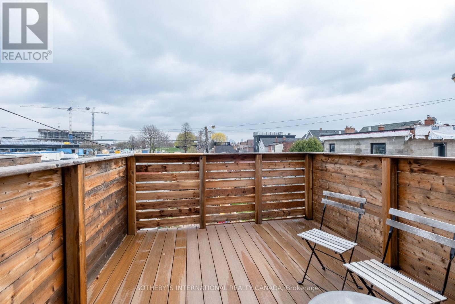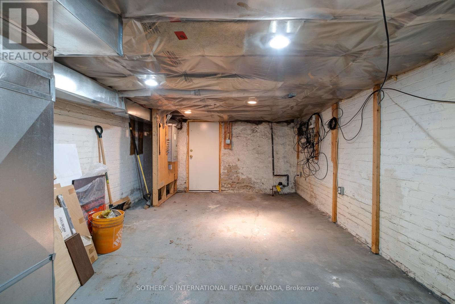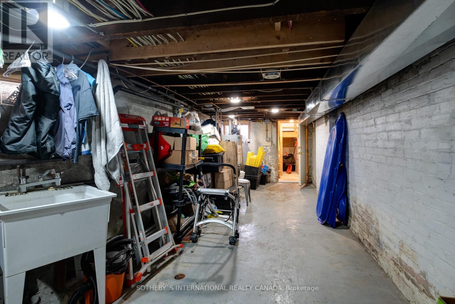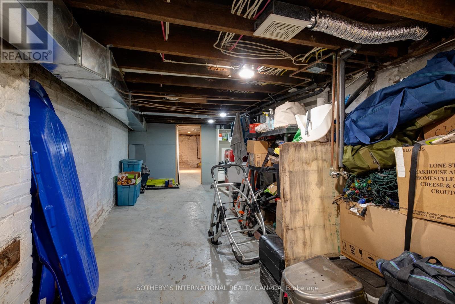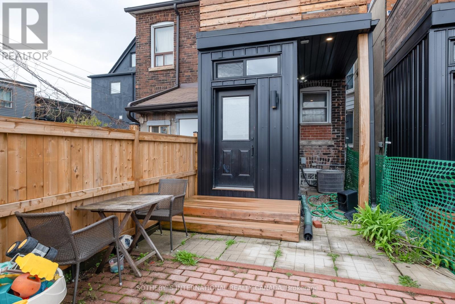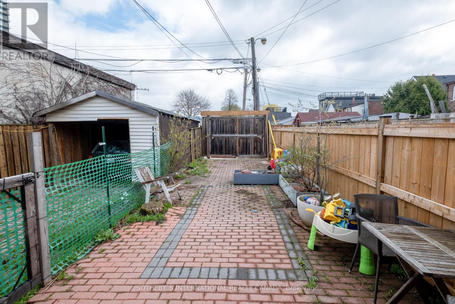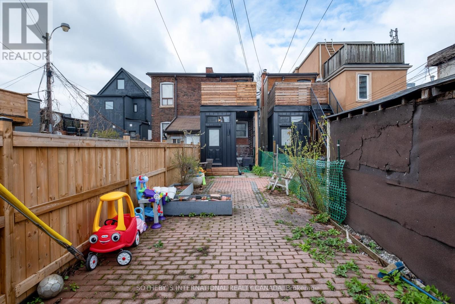193 Emerson Ave Toronto, Ontario M6H 3T7
MLS# W8259018 - Buy this house, and I'll buy Yours*
$1,189,000
South of Dupont and Backing onto Wallace Emerson Park this two storey, 3 bedroom Victorian smacks of charm! Sit on the new 2nd floor deck and enjoy the park and skyline views. Many updates completed, tons of character and ample space for your family to enjoy. Permits and renovation drawings available. Dovercourt Public School Catchment (JK to Grade 8). Basement has good height and separate entrance area. **** EXTRAS **** Property tenanted 24hours notice, showings 10:30-4:30 Weekdays, Sat/Sun 10-6 pm (id:51158)
Property Details
| MLS® Number | W8259018 |
| Property Type | Single Family |
| Community Name | Dovercourt-Wallace Emerson-Junction |
| Features | Lane |
| Parking Space Total | 1 |
About 193 Emerson Ave, Toronto, Ontario
This For sale Property is located at 193 Emerson Ave is a Attached Single Family Row / Townhouse set in the community of Dovercourt-Wallace Emerson-Junction, in the City of Toronto. This Attached Single Family has a total of 3 bedroom(s), and a total of 2 bath(s) . 193 Emerson Ave has Forced air heating and Central air conditioning. This house features a Fireplace.
The Second level includes the Primary Bedroom, Bedroom 2, Bedroom 3, The Main level includes the Living Room, Dining Room, Kitchen, Mud Room, The Basement is Unfinished and features a Separate entrance.
This Toronto Row / Townhouse's exterior is finished with Brick
The Current price for the property located at 193 Emerson Ave, Toronto is $1,189,000 and was listed on MLS on :2024-04-29 19:30:29
Building
| Bathroom Total | 2 |
| Bedrooms Above Ground | 3 |
| Bedrooms Total | 3 |
| Basement Development | Unfinished |
| Basement Features | Separate Entrance |
| Basement Type | N/a (unfinished) |
| Construction Style Attachment | Attached |
| Cooling Type | Central Air Conditioning |
| Exterior Finish | Brick |
| Heating Fuel | Natural Gas |
| Heating Type | Forced Air |
| Stories Total | 2 |
| Type | Row / Townhouse |
Land
| Acreage | No |
| Size Irregular | 12 X 119 Ft |
| Size Total Text | 12 X 119 Ft |
Rooms
| Level | Type | Length | Width | Dimensions |
|---|---|---|---|---|
| Second Level | Primary Bedroom | 3.95 m | 3.5 m | 3.95 m x 3.5 m |
| Second Level | Bedroom 2 | 3.74 m | 3.75 m | 3.74 m x 3.75 m |
| Second Level | Bedroom 3 | 3.29 m | 2.65 m | 3.29 m x 2.65 m |
| Main Level | Living Room | 3.49 m | 2.49 m | 3.49 m x 2.49 m |
| Main Level | Dining Room | 3.89 m | 3.55 m | 3.89 m x 3.55 m |
| Main Level | Kitchen | 4.49 m | 3.8 m | 4.49 m x 3.8 m |
| Main Level | Mud Room | Measurements not available |
Interested?
Get More info About:193 Emerson Ave Toronto, Mls# W8259018
