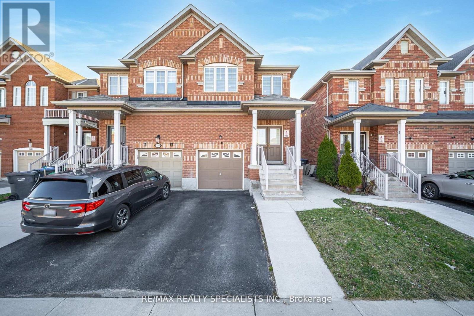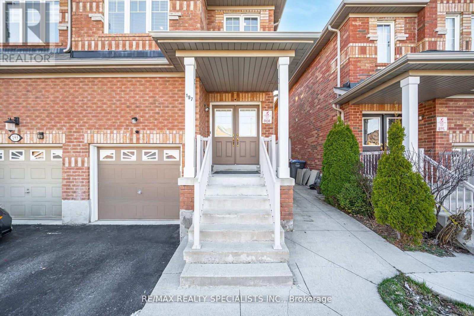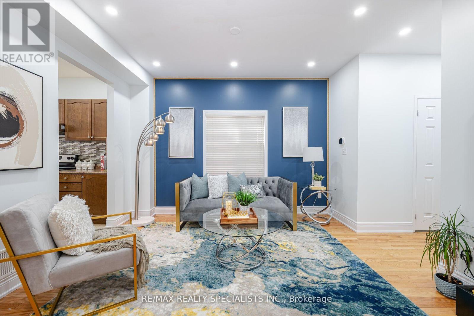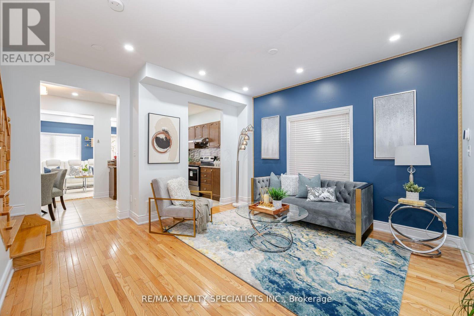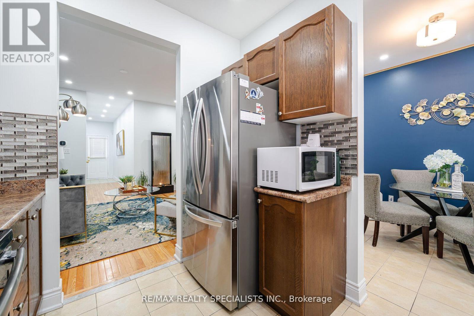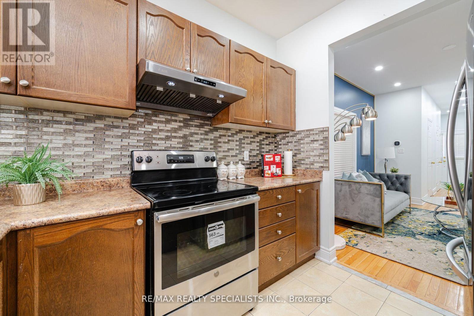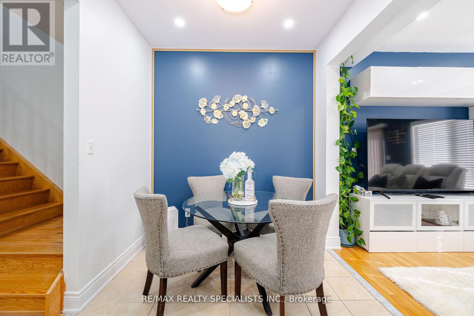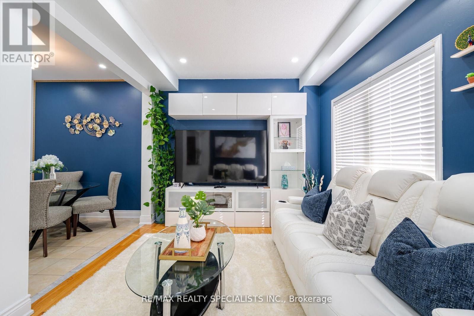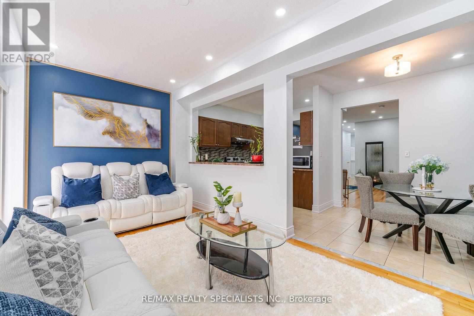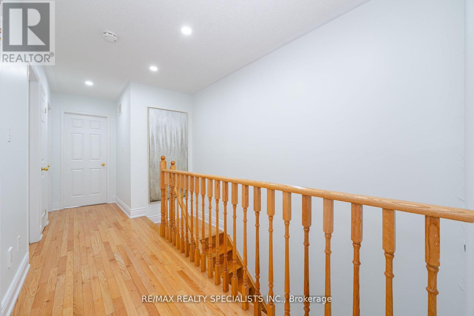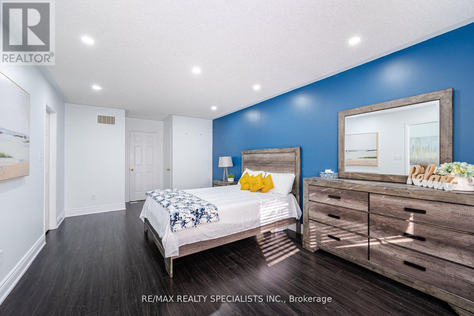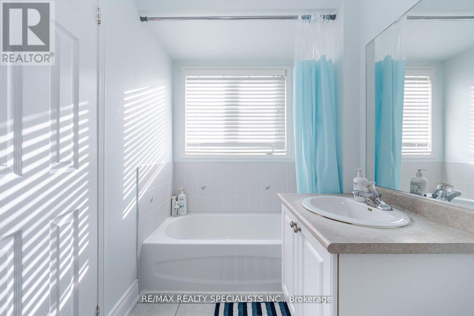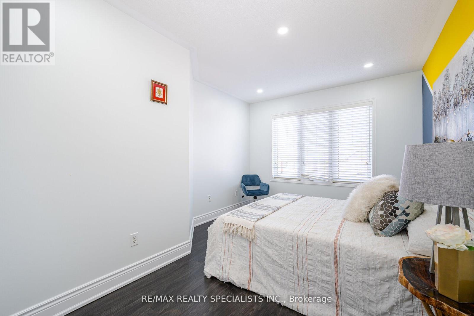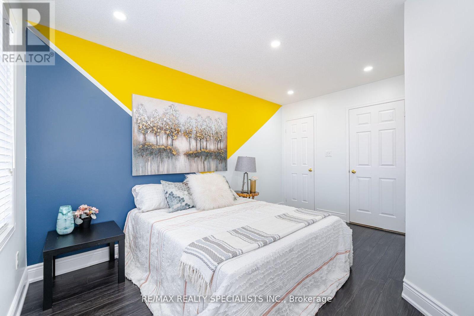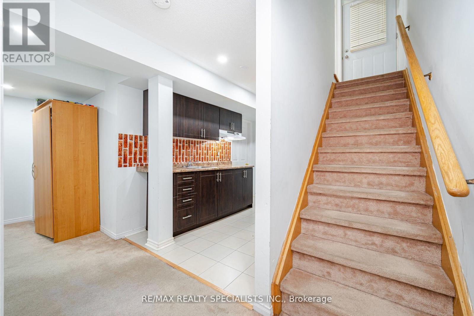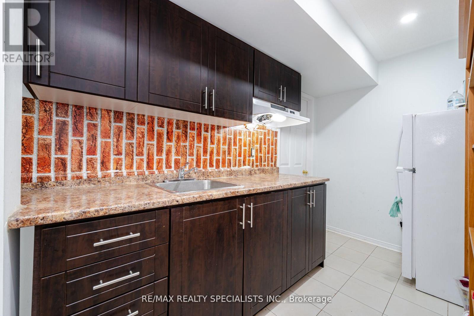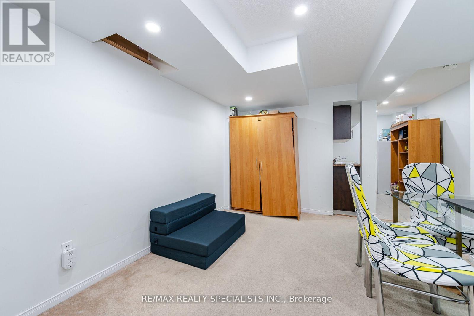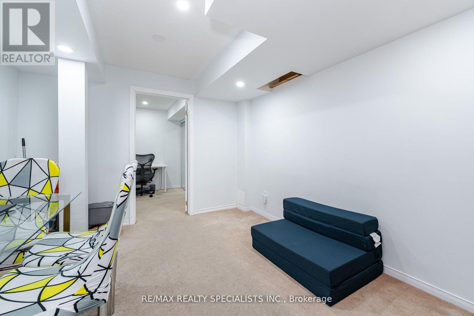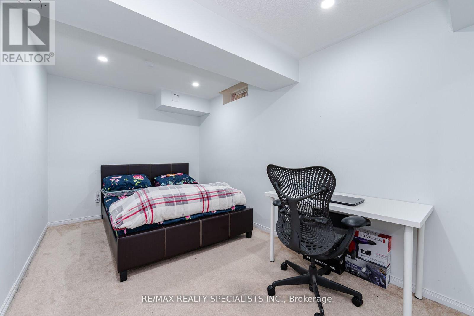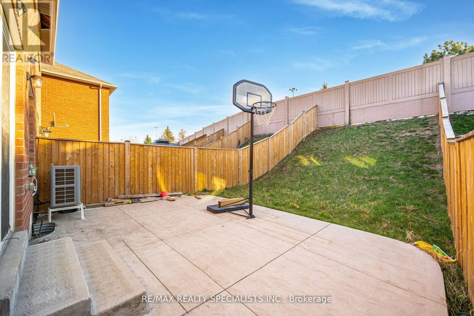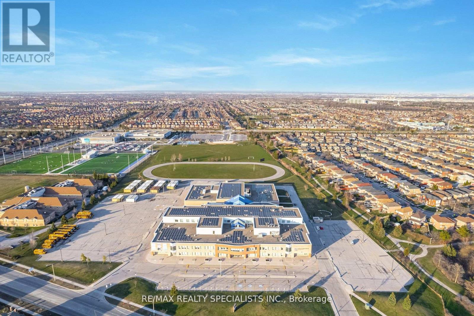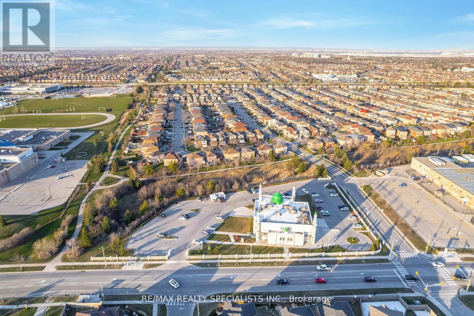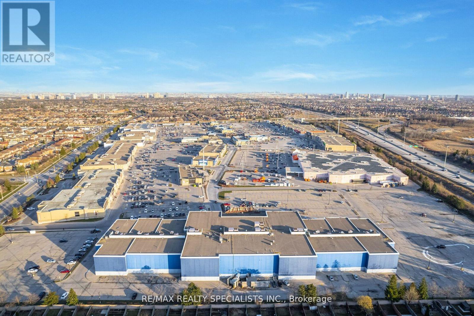197 Checkerberry Cres Brampton, Ontario L6R 2S6
MLS# W8275414 - Buy this house, and I'll buy Yours*
$999,000
Welcome to this fantastic semi-detached home in an excellent location! This 4+1 bedroom, 4 washroom property offers ample space and convenience with 4 parking spots. Step through the double door entry to discover hardwood flooring on the main floor and laminate on the second floor. Features like new heat pump, freshly painted, oak stairs, complemented by pot lights throughout. The main floor features a living room with a large window, a kitchen boasting upgraded stainless steel appliances, and a dining room combined with the kitchen. Enjoy the separate family room with a TV wall unit and walkout access to the yard. Upstairs, the primary bedroom offers a walk-in closet and a 4-piece ensuite, while the 2nd, 3rd and 4th bedrooms boast large windows with laminate. The finished basement, with a separate entrance, includes a living space, kitchen, 1 bedroom, and a 3-piece bath, along with separate laundry facilities. Conveniently located steps away from schools, Trinity Mall, places of worship, and just 2 minutes to the 410 highway. (id:51158)
Property Details
| MLS® Number | W8275414 |
| Property Type | Single Family |
| Community Name | Sandringham-Wellington |
| Amenities Near By | Hospital, Park, Place Of Worship, Public Transit, Schools |
| Parking Space Total | 4 |
About 197 Checkerberry Cres, Brampton, Ontario
This For sale Property is located at 197 Checkerberry Cres is a Semi-detached Single Family House set in the community of Sandringham-Wellington, in the City of Brampton. Nearby amenities include - Hospital, Park, Place of Worship, Public Transit, Schools. This Semi-detached Single Family has a total of 5 bedroom(s), and a total of 4 bath(s) . 197 Checkerberry Cres has Forced air heating and Central air conditioning. This house features a Fireplace.
The Basement includes the Living Room, Bedroom, The Main level includes the Living Room, Kitchen, Dining Room, Family Room, Primary Bedroom, Bedroom 2, Bedroom 3, Bedroom 4, The Basement is Finished and features a Separate entrance.
This Brampton House's exterior is finished with Brick. Also included on the property is a Attached Garage
The Current price for the property located at 197 Checkerberry Cres, Brampton is $999,000 and was listed on MLS on :2024-04-26 21:28:33
Building
| Bathroom Total | 4 |
| Bedrooms Above Ground | 4 |
| Bedrooms Below Ground | 1 |
| Bedrooms Total | 5 |
| Basement Development | Finished |
| Basement Features | Separate Entrance |
| Basement Type | N/a (finished) |
| Construction Style Attachment | Semi-detached |
| Cooling Type | Central Air Conditioning |
| Exterior Finish | Brick |
| Heating Fuel | Natural Gas |
| Heating Type | Forced Air |
| Stories Total | 2 |
| Type | House |
Parking
| Attached Garage |
Land
| Acreage | No |
| Land Amenities | Hospital, Park, Place Of Worship, Public Transit, Schools |
| Size Irregular | 22.47 X 128.77 Ft |
| Size Total Text | 22.47 X 128.77 Ft |
Rooms
| Level | Type | Length | Width | Dimensions |
|---|---|---|---|---|
| Basement | Living Room | Measurements not available | ||
| Basement | Bedroom | Measurements not available | ||
| Main Level | Living Room | 13.29 m | 13.09 m | 13.29 m x 13.09 m |
| Main Level | Kitchen | 9.09 m | 8.5 m | 9.09 m x 8.5 m |
| Main Level | Dining Room | 8.6 m | 8.01 m | 8.6 m x 8.01 m |
| Main Level | Family Room | 16.11 m | 10.01 m | 16.11 m x 10.01 m |
| Main Level | Primary Bedroom | 18.6 m | 11.29 m | 18.6 m x 11.29 m |
| Main Level | Bedroom 2 | 9.51 m | 8.99 m | 9.51 m x 8.99 m |
| Main Level | Bedroom 3 | 13.62 m | 9.81 m | 13.62 m x 9.81 m |
| Main Level | Bedroom 4 | 13.39 m | 8.99 m | 13.39 m x 8.99 m |
https://www.realtor.ca/real-estate/26808922/197-checkerberry-cres-brampton-sandringham-wellington
Interested?
Get More info About:197 Checkerberry Cres Brampton, Mls# W8275414
