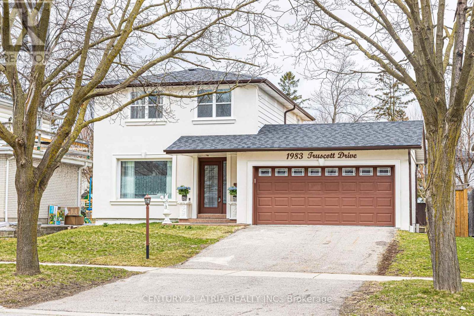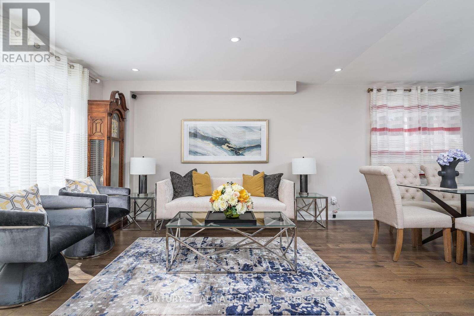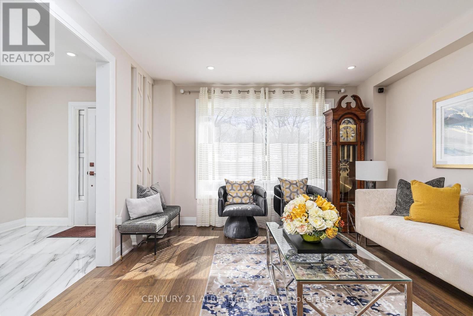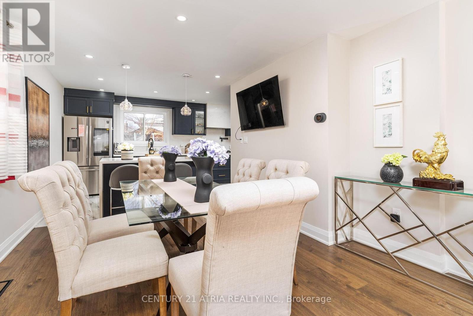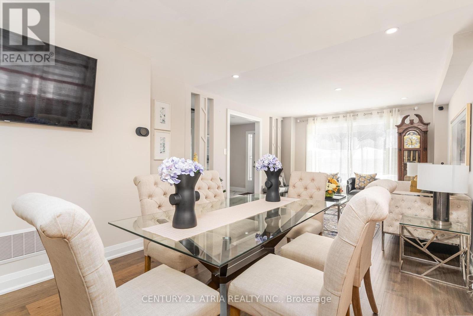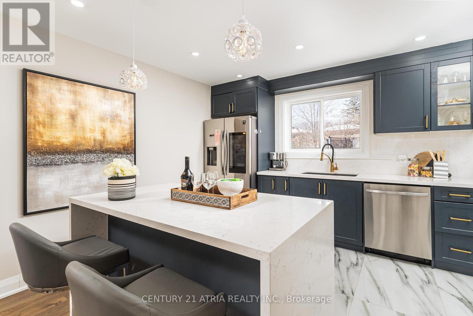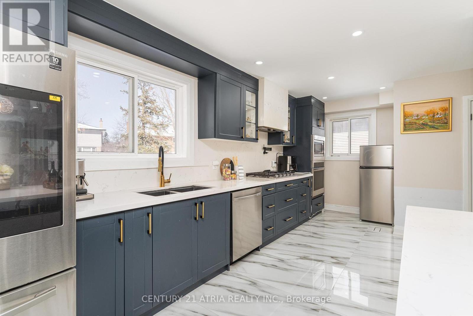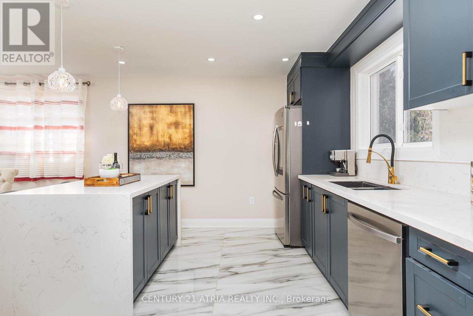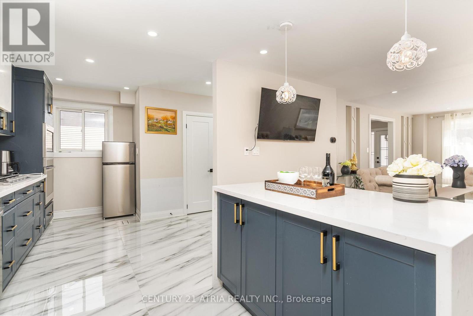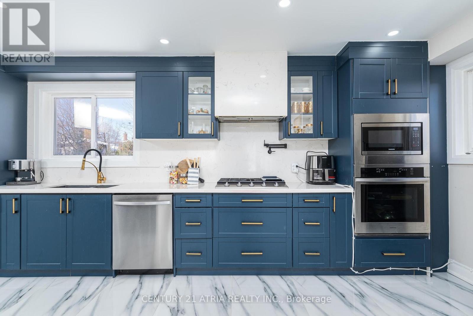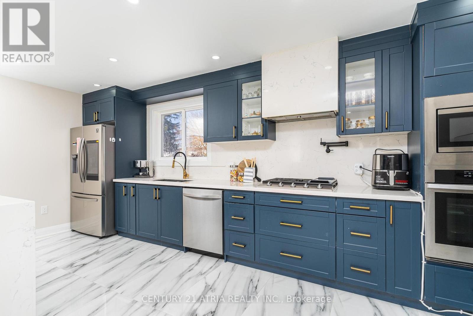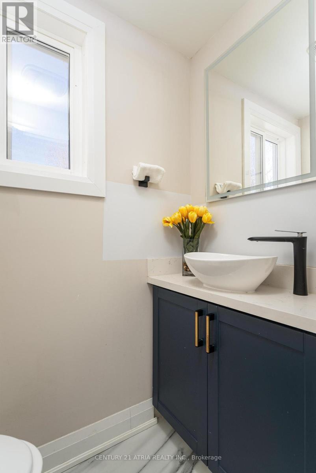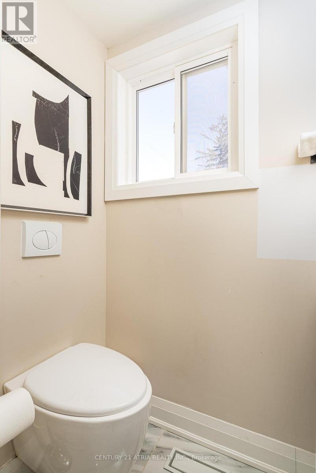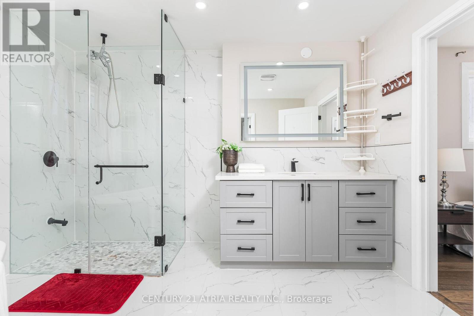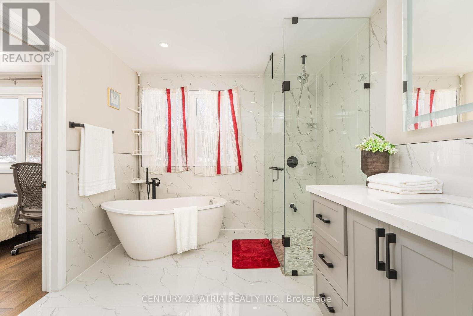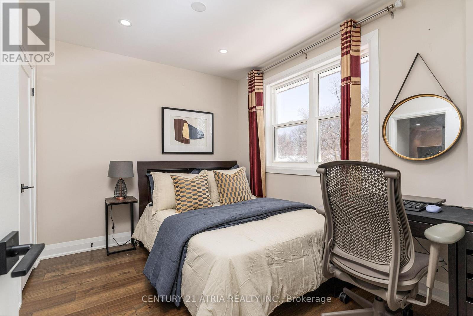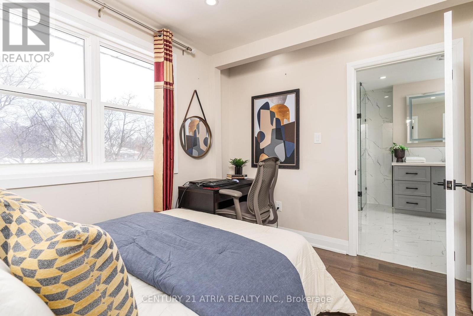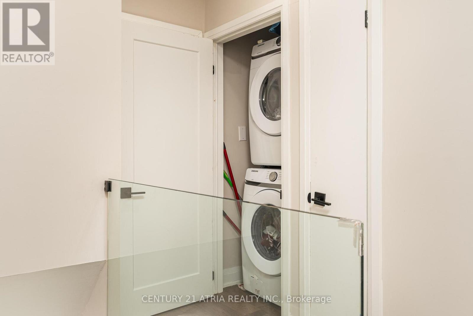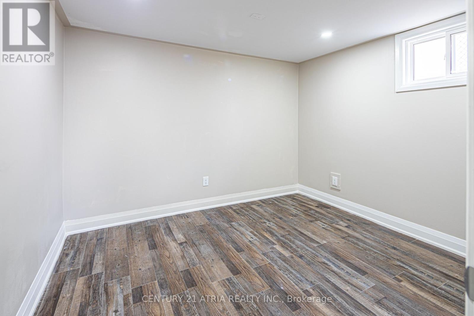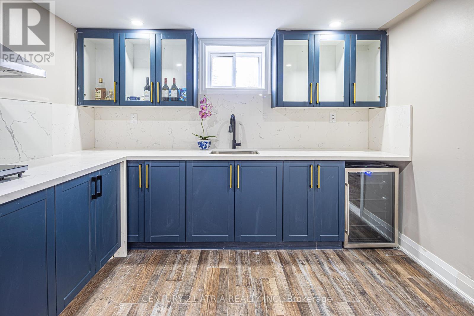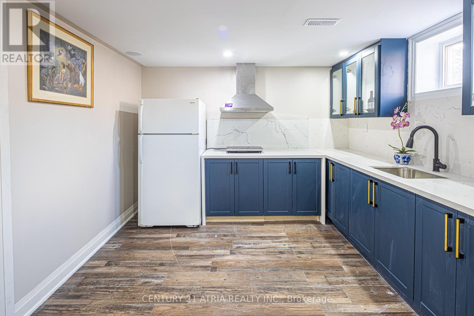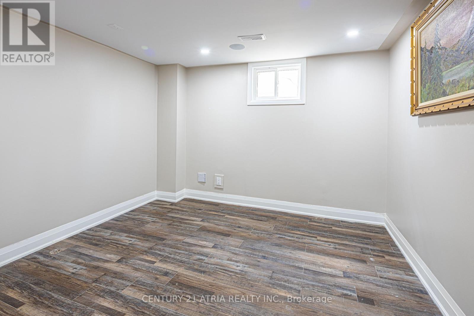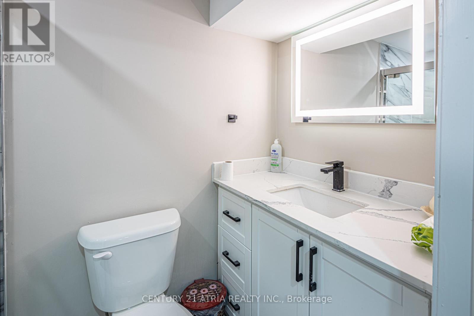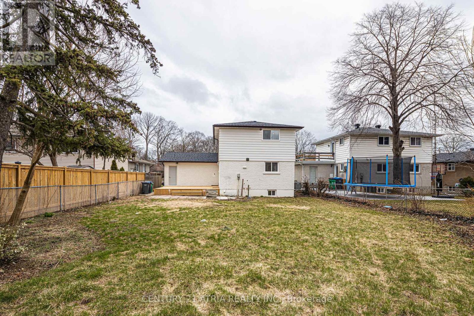1983 Truscott Dr Mississauga, Ontario L5J 2A4
MLS# W8281960 - Buy this house, and I'll buy Yours*
$1,599,000
Ready To MOVE IN. Prime Location In One Of Mississauga's Most Prestigious Neighborhoods. Excellent50x124 Ft Lot. This Home Features 5 Bedrooms 3 Full Bathroom With A Powder Room. Thoughtful Layout With Functional Open Living And Dining Space Is Perfect For Entertaining. Huge Backyard. Extra Long4 Car Driveway Parking. Finished Basement With Second Kitchen And Separate Entrance. With Convenient Access To Park, Schools, Shopping Center And Transportation. This Home Offers A Perfect Blend Of Comfort And Convenience. Schedule your viewing today. **** EXTRAS **** FULLY RENOVATED IN 2021 ( Appliances, flooring, stair, upgraded panel, new door, window, washer, dryer, dishwasher, HVAC) (id:51158)
Property Details
| MLS® Number | W8281960 |
| Property Type | Single Family |
| Community Name | Clarkson |
| Amenities Near By | Park, Public Transit, Schools |
| Community Features | Community Centre |
| Parking Space Total | 6 |
About 1983 Truscott Dr, Mississauga, Ontario
This For sale Property is located at 1983 Truscott Dr is a Detached Single Family House set in the community of Clarkson, in the City of Mississauga. Nearby amenities include - Park, Public Transit, Schools. This Detached Single Family has a total of 5 bedroom(s), and a total of 4 bath(s) . 1983 Truscott Dr heating and Wall unit. This house features a Fireplace.
The Second level includes the Primary Bedroom, Bedroom 2, Bedroom 3, The Basement includes the Bedroom 4, Bedroom 5, Kitchen, Sitting Room, The Main level includes the Kitchen, Living Room, The Basement is Finished and features a Separate entrance.
This Mississauga House's exterior is finished with Brick, Stucco. Also included on the property is a Attached Garage
The Current price for the property located at 1983 Truscott Dr, Mississauga is $1,599,000 and was listed on MLS on :2024-04-29 23:32:24
Building
| Bathroom Total | 4 |
| Bedrooms Above Ground | 3 |
| Bedrooms Below Ground | 2 |
| Bedrooms Total | 5 |
| Basement Development | Finished |
| Basement Features | Separate Entrance |
| Basement Type | N/a (finished) |
| Construction Style Attachment | Detached |
| Cooling Type | Wall Unit |
| Exterior Finish | Brick, Stucco |
| Stories Total | 2 |
| Type | House |
Parking
| Attached Garage |
Land
| Acreage | No |
| Land Amenities | Park, Public Transit, Schools |
| Size Irregular | 50 X 124 Ft |
| Size Total Text | 50 X 124 Ft |
Rooms
| Level | Type | Length | Width | Dimensions |
|---|---|---|---|---|
| Second Level | Primary Bedroom | 5.25 m | 3.81 m | 5.25 m x 3.81 m |
| Second Level | Bedroom 2 | 3.93 m | 2.53 m | 3.93 m x 2.53 m |
| Second Level | Bedroom 3 | 3.27 m | 2.63 m | 3.27 m x 2.63 m |
| Basement | Bedroom 4 | 3.32 m | 3.37 m | 3.32 m x 3.37 m |
| Basement | Bedroom 5 | 3.29 m | 2.86 m | 3.29 m x 2.86 m |
| Basement | Kitchen | 3.26 m | 3.25 m | 3.26 m x 3.25 m |
| Basement | Sitting Room | 2.35 m | 499 m | 2.35 m x 499 m |
| Main Level | Kitchen | 5.9 m | 2.12 m | 5.9 m x 2.12 m |
| Main Level | Living Room | 3.62 m | 4.91 m | 3.62 m x 4.91 m |
Utilities
| Sewer | Available |
| Natural Gas | Installed |
| Electricity | Available |
| Cable | Installed |
https://www.realtor.ca/real-estate/26817362/1983-truscott-dr-mississauga-clarkson
Interested?
Get More info About:1983 Truscott Dr Mississauga, Mls# W8281960
