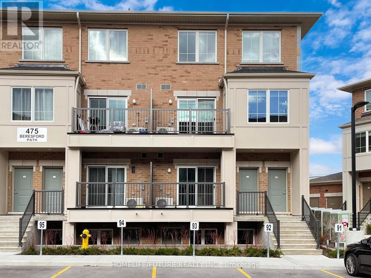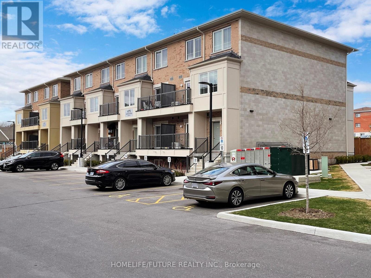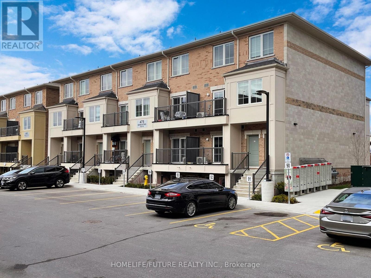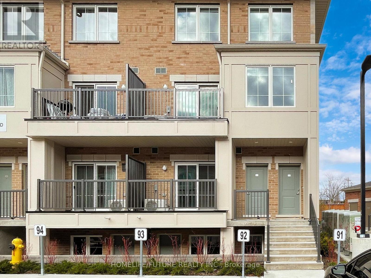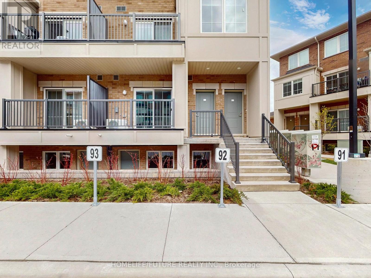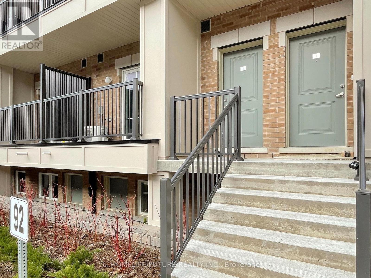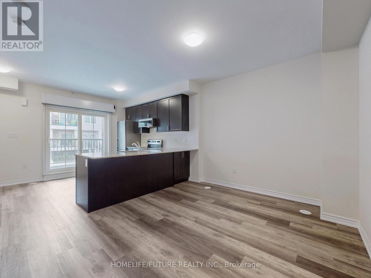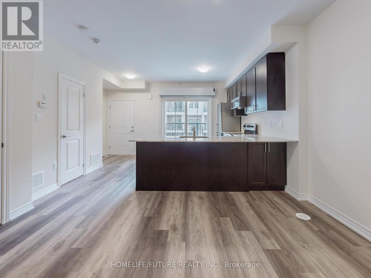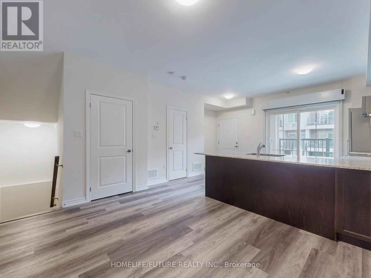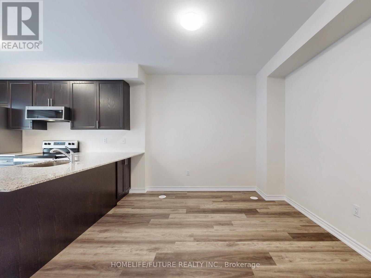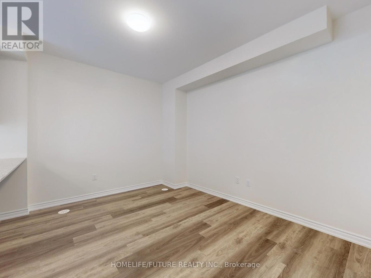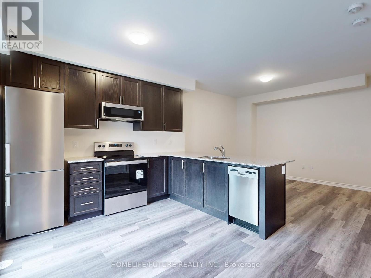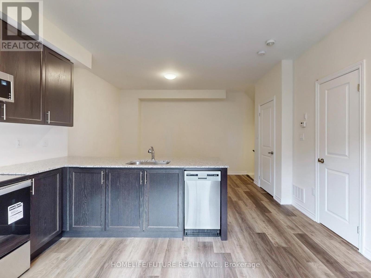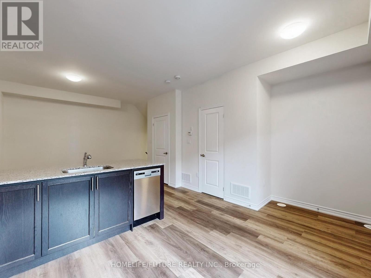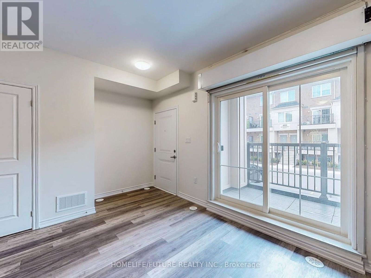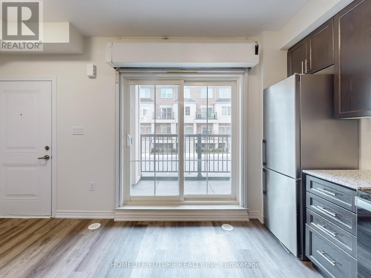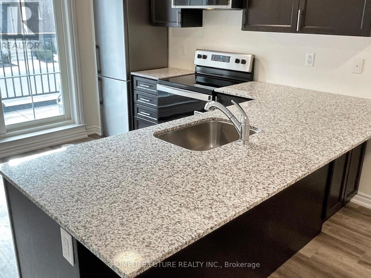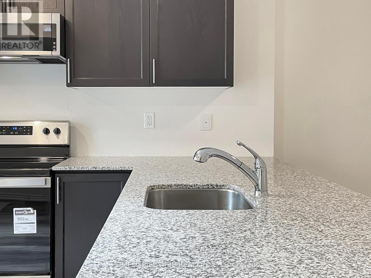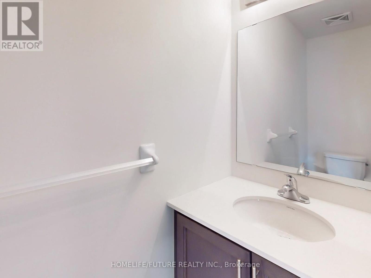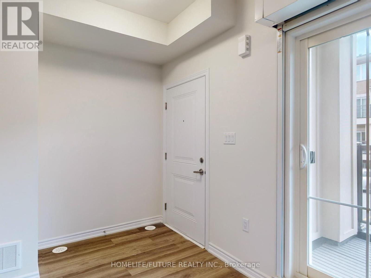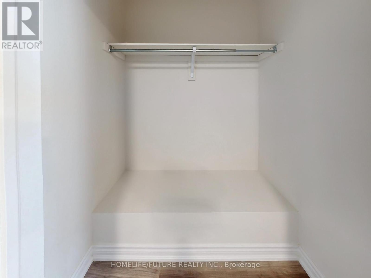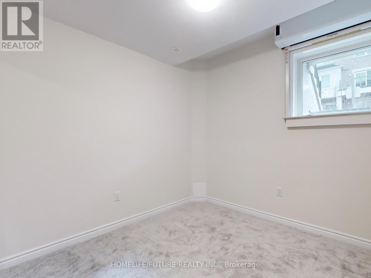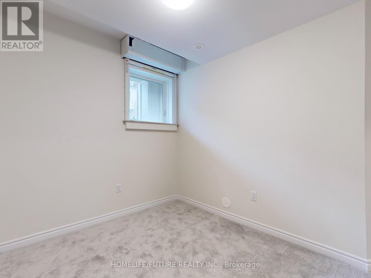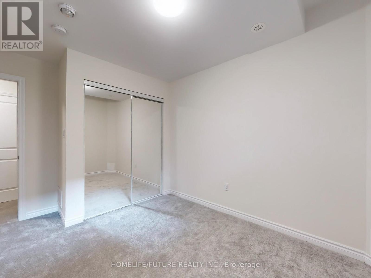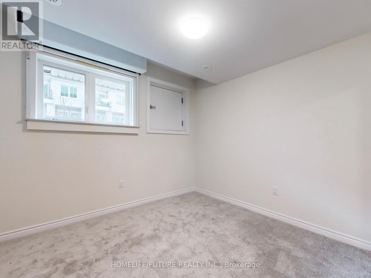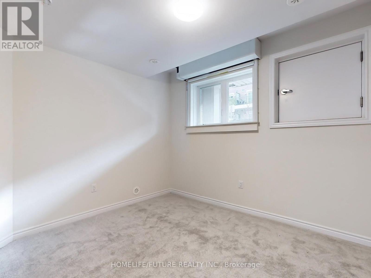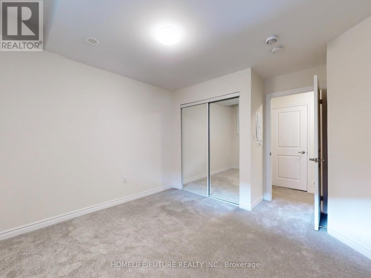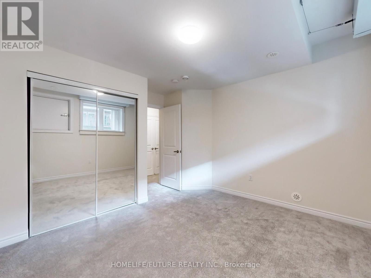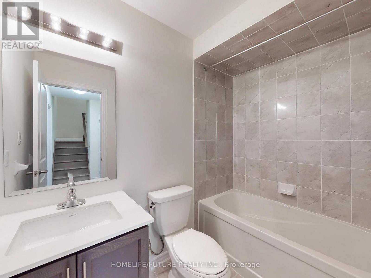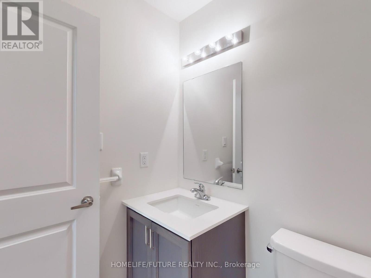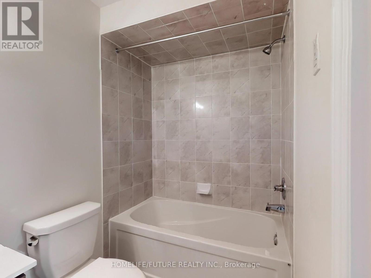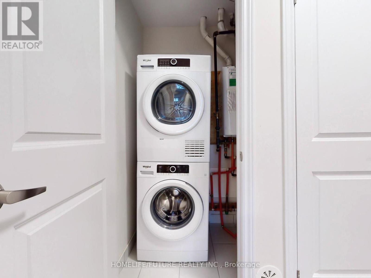#2 -475 Beresford Path Oshawa, Ontario L1H 0B2
MLS# E8260294 - Buy this house, and I'll buy Yours*
$636,000Maintenance,
$224.53 Monthly
Maintenance,
$224.53 MonthlyMotivated Seller, Welcome To Executive Stacked Townhome, One Year Old ,Two Bed , Two Path, Condo, Offers A Stunning Open-Concept Layout With Modern Finishes Including Main Floor Laminate, Upgraded Kitchen Stainless Steel Appliances, Quartz Counters, Large Balcony With A Natural Gas BBQ Hook-Up, Downstairs, Find Two Spacious Bedrooms, Laundry Room. One Parking Included, Proximity To Amenities Such As Shopping, Schools, And A Nearby Lake For Recreational Activities, Coupled With Easy Access To The Highway And The Go Station For Hassle-Free Commuting. (id:51158)
Property Details
| MLS® Number | E8260294 |
| Property Type | Single Family |
| Community Name | Central |
| Amenities Near By | Park, Place Of Worship, Public Transit, Schools |
| Features | Balcony |
| Parking Space Total | 1 |
About #2 -475 Beresford Path, Oshawa, Ontario
This For sale Property is located at #2 -475 Beresford Path Single Family Apartment set in the community of Central, in the City of Oshawa. Nearby amenities include - Park, Place of Worship, Public Transit, Schools Single Family has a total of 2 bedroom(s), and a total of 2 bath(s) . #2 -475 Beresford Path has Forced air heating and Central air conditioning. This house features a Fireplace.
The Lower level includes the Primary Bedroom, Bedroom 2, The Main level includes the Living Room, Dining Room, Kitchen, .
This Oshawa Apartment's exterior is finished with Brick, Concrete. Also included on the property is a Visitor Parking
The Current price for the property located at #2 -475 Beresford Path, Oshawa is $636,000
Maintenance,
$224.53 MonthlyBuilding
| Bathroom Total | 2 |
| Bedrooms Above Ground | 2 |
| Bedrooms Total | 2 |
| Amenities | Picnic Area |
| Cooling Type | Central Air Conditioning |
| Exterior Finish | Brick, Concrete |
| Heating Fuel | Natural Gas |
| Heating Type | Forced Air |
| Type | Apartment |
Parking
| Visitor Parking |
Land
| Acreage | No |
| Land Amenities | Park, Place Of Worship, Public Transit, Schools |
Rooms
| Level | Type | Length | Width | Dimensions |
|---|---|---|---|---|
| Lower Level | Primary Bedroom | 3.05 m | 3.38 m | 3.05 m x 3.38 m |
| Lower Level | Bedroom 2 | 3.14 m | 2.47 m | 3.14 m x 2.47 m |
| Main Level | Living Room | 3.08 m | 4.02 m | 3.08 m x 4.02 m |
| Main Level | Dining Room | 3.41 m | 4.14 m | 3.41 m x 4.14 m |
| Main Level | Kitchen | 3.41 m | 4.78 m | 3.41 m x 4.78 m |
https://www.realtor.ca/real-estate/26785514/2-475-beresford-path-oshawa-central
Interested?
Get More info About:#2 -475 Beresford Path Oshawa, Mls# E8260294
