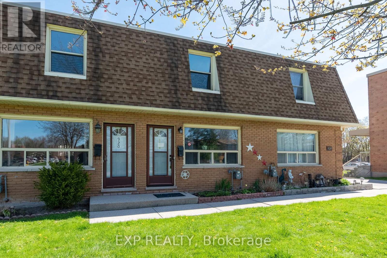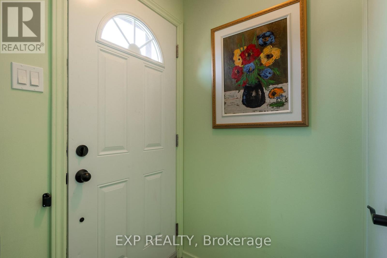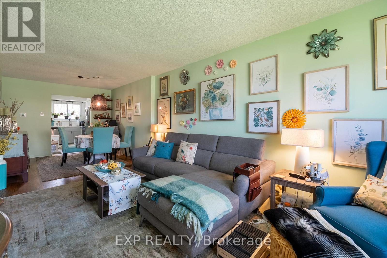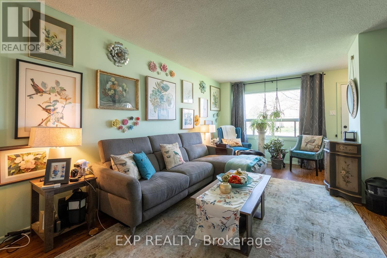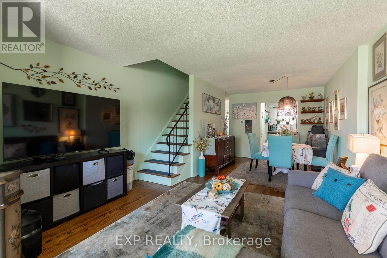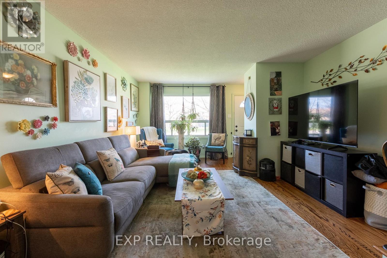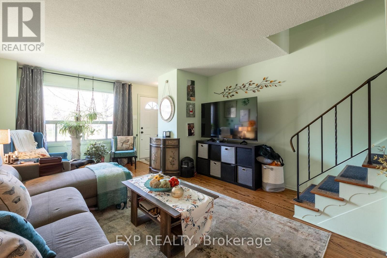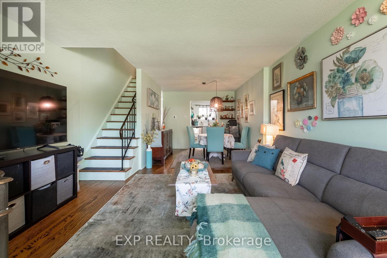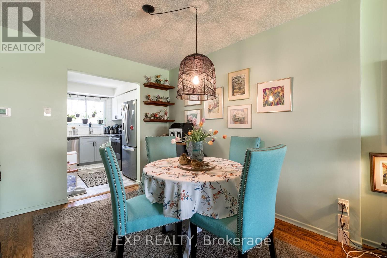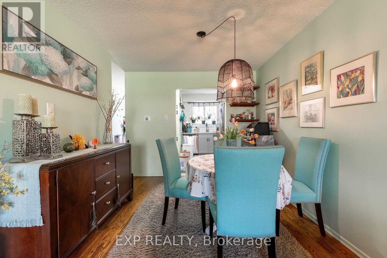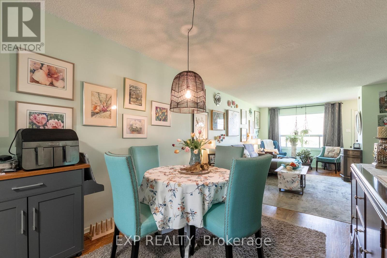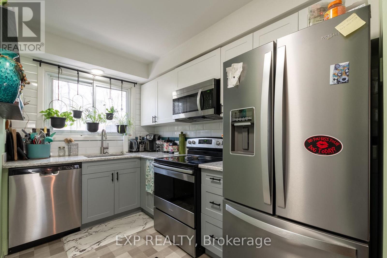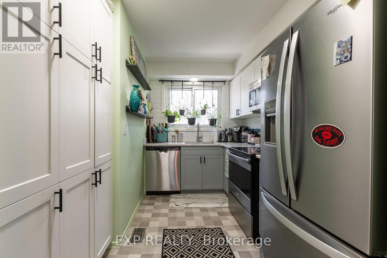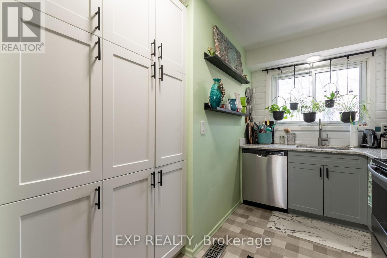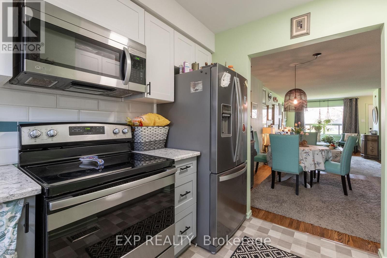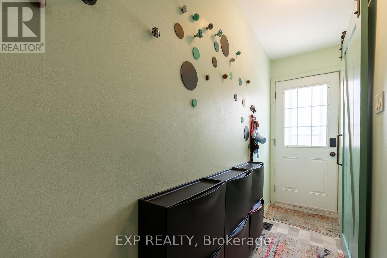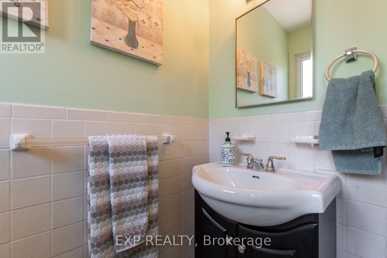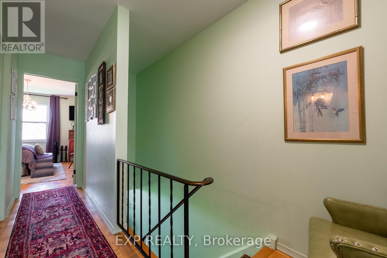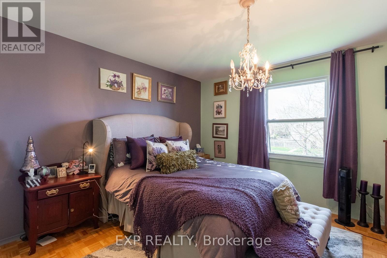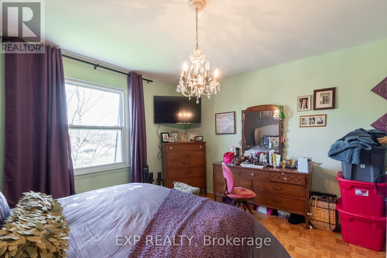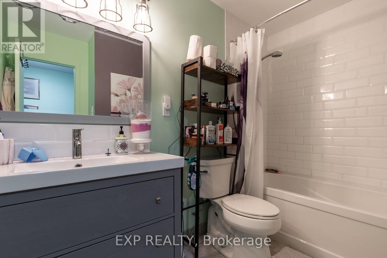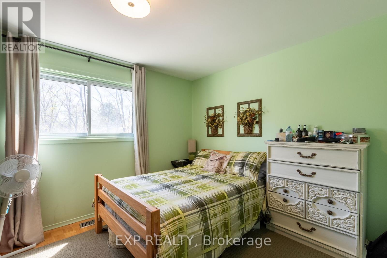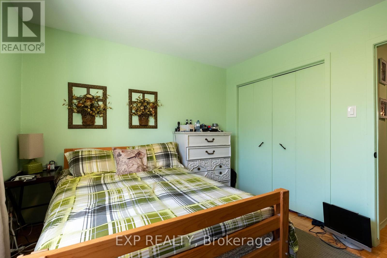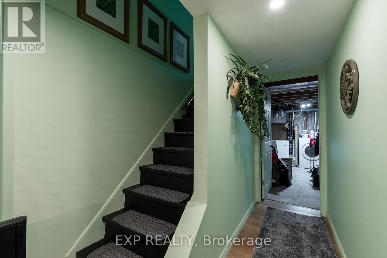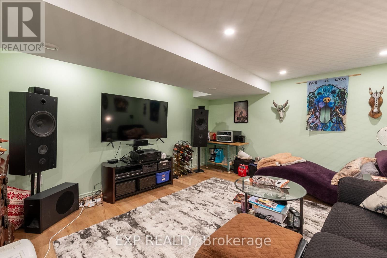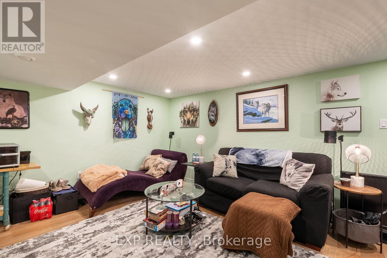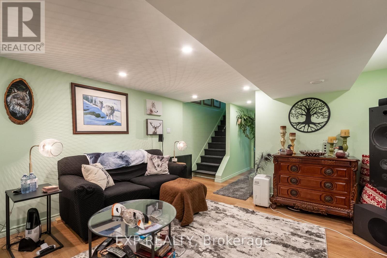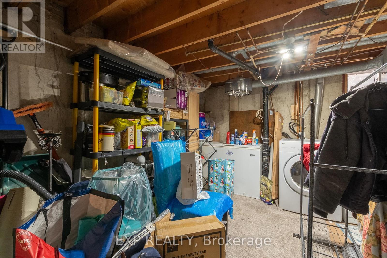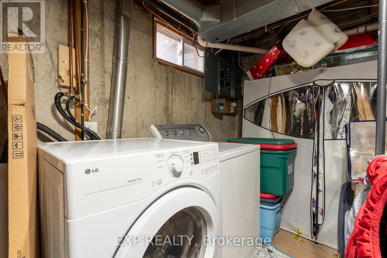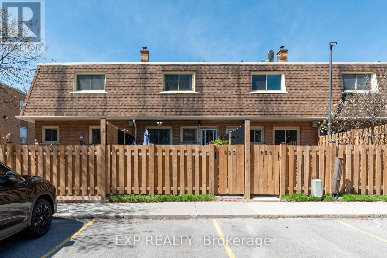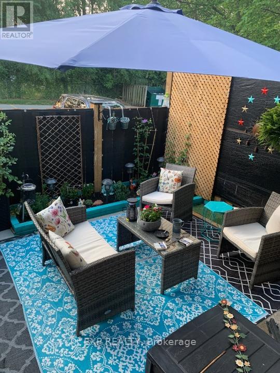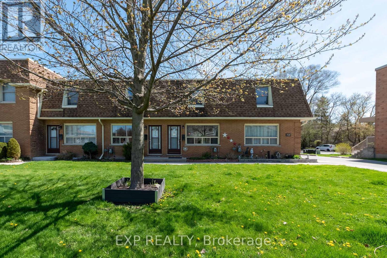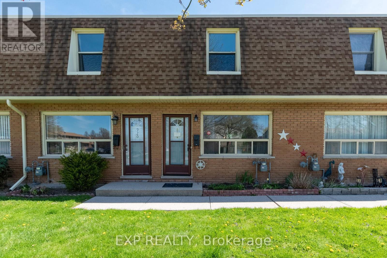#2 -922 Notre Dame Dr London, Ontario N6J 3C4
MLS# X8279788 - Buy this house, and I'll buy Yours*
$424,900Maintenance,
$460 Monthly
Maintenance,
$460 MonthlyCharming 2 Bed, 1.5 Bath Mid Century Townhome in Norton Estates. Updated throughout! New Kitchen with Quartz Countertops, Pantry & new appliances. Open Living&Dining Room with refinished hardwood floors. Main floor powder room. 2 Good size bedrooms, Fully renovated 4pc Bathroom w/ Soaker Tub. Large Linen closet. Finished Lower level Family Room with Pot Lights and large utlity area/storage for future development. All new hardware and light fixtures throughout. Brand New On Demand Hot Water & Central Vac, Furnace & A/C 4yrs old - all the big ticket items are done! No Rental items, Condo fee includes water and low taxes make this a great option! Close to schools, shopping, transit is steps away. (id:51158)
Property Details
| MLS® Number | X8279788 |
| Property Type | Single Family |
| Community Name | South O |
| Amenities Near By | Public Transit, Schools |
| Parking Space Total | 1 |
About #2 -922 Notre Dame Dr, London, Ontario
This For sale Property is located at #2 -922 Notre Dame Dr Single Family Row / Townhouse set in the community of South O, in the City of London. Nearby amenities include - Public Transit, Schools Single Family has a total of 2 bedroom(s), and a total of 2 bath(s) . #2 -922 Notre Dame Dr has Forced air heating and Central air conditioning. This house features a Fireplace.
The Second level includes the Bedroom, Primary Bedroom, Bathroom, The Basement includes the Family Room, Utility Room, The Main level includes the Living Room, Dining Room, Kitchen, Bathroom, The Basement is Partially finished.
This London Row / Townhouse's exterior is finished with Brick. Also included on the property is a Visitor Parking
The Current price for the property located at #2 -922 Notre Dame Dr, London is $424,900
Maintenance,
$460 MonthlyBuilding
| Bathroom Total | 2 |
| Bedrooms Above Ground | 2 |
| Bedrooms Total | 2 |
| Amenities | Picnic Area |
| Basement Development | Partially Finished |
| Basement Type | N/a (partially Finished) |
| Cooling Type | Central Air Conditioning |
| Exterior Finish | Brick |
| Heating Fuel | Natural Gas |
| Heating Type | Forced Air |
| Stories Total | 2 |
| Type | Row / Townhouse |
Parking
| Visitor Parking |
Land
| Acreage | No |
| Land Amenities | Public Transit, Schools |
Rooms
| Level | Type | Length | Width | Dimensions |
|---|---|---|---|---|
| Second Level | Bedroom | 4.08 m | 3.17 m | 4.08 m x 3.17 m |
| Second Level | Primary Bedroom | 3.98 m | 4.1 m | 3.98 m x 4.1 m |
| Second Level | Bathroom | 1.5 m | 2.86 m | 1.5 m x 2.86 m |
| Basement | Family Room | 3.91 m | 4.46 m | 3.91 m x 4.46 m |
| Basement | Utility Room | 4.34 m | 4.15 m | 4.34 m x 4.15 m |
| Main Level | Living Room | 4.08 m | 4.96 m | 4.08 m x 4.96 m |
| Main Level | Dining Room | 2.95 m | 3.2 m | 2.95 m x 3.2 m |
| Main Level | Kitchen | 2.01 m | 3.23 m | 2.01 m x 3.23 m |
| Main Level | Bathroom | 1.79 m | 0.92 m | 1.79 m x 0.92 m |
https://www.realtor.ca/real-estate/26814973/2-922-notre-dame-dr-london-south-o
Interested?
Get More info About:#2 -922 Notre Dame Dr London, Mls# X8279788
