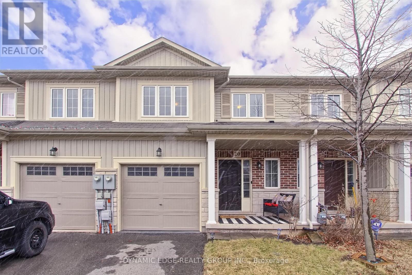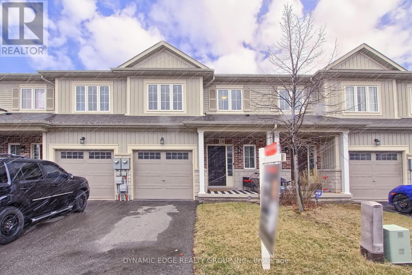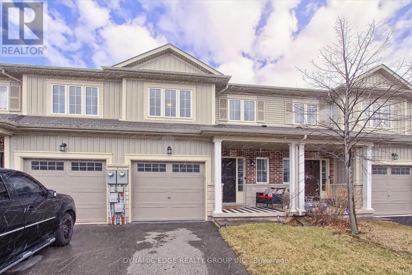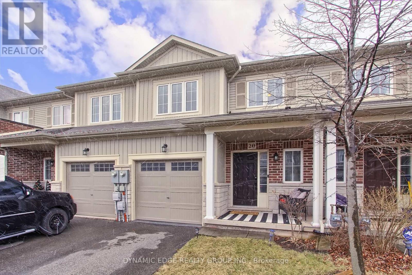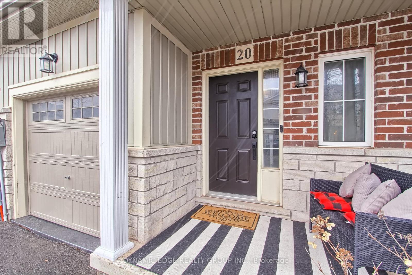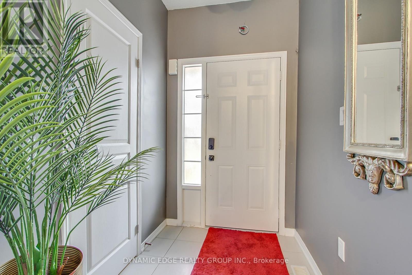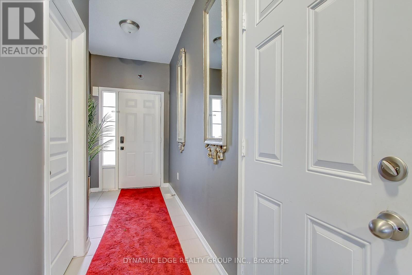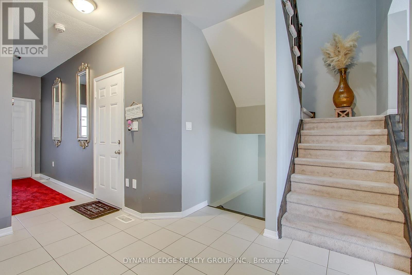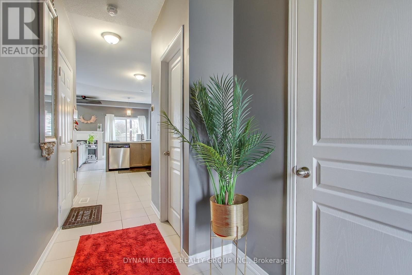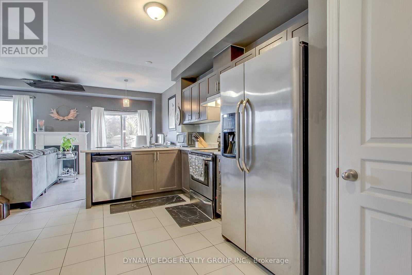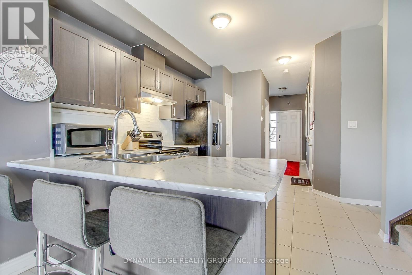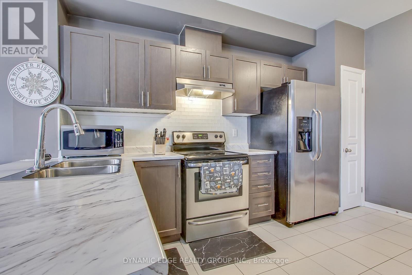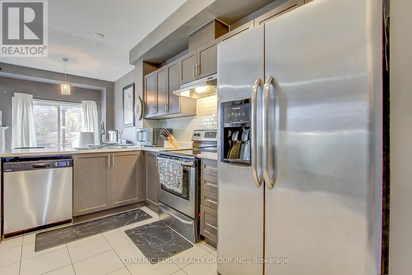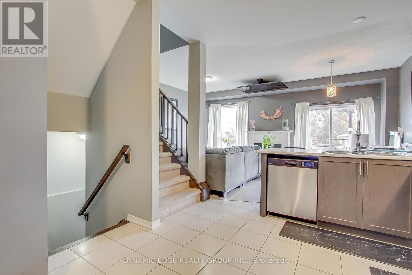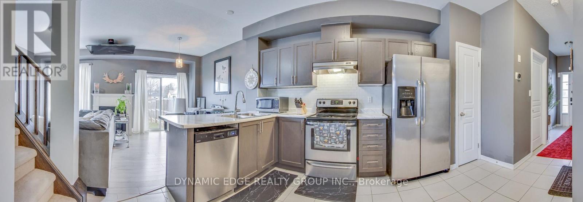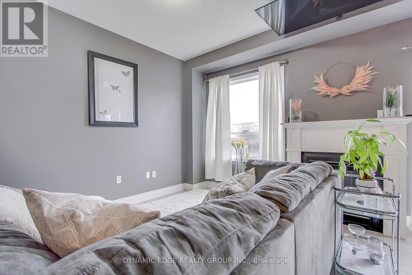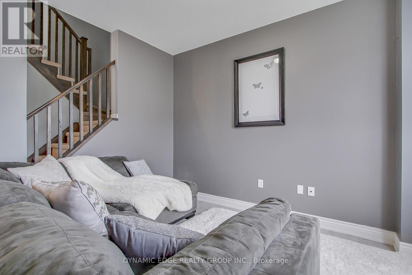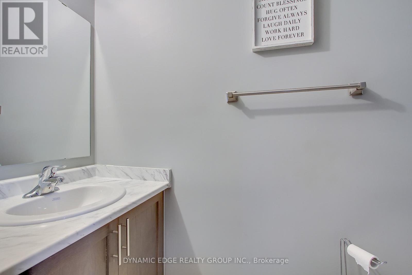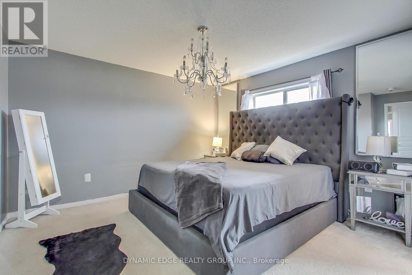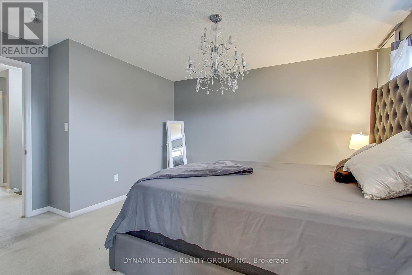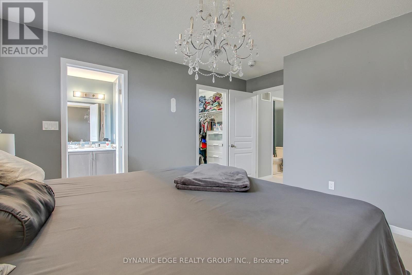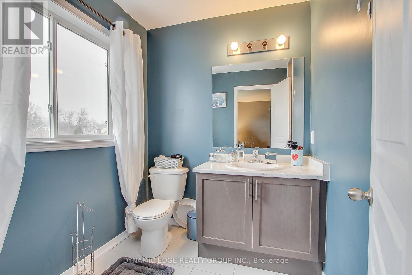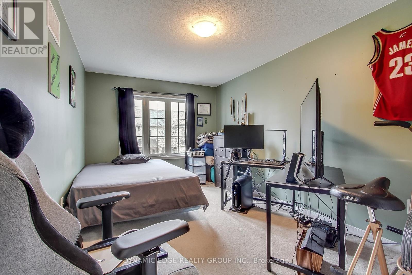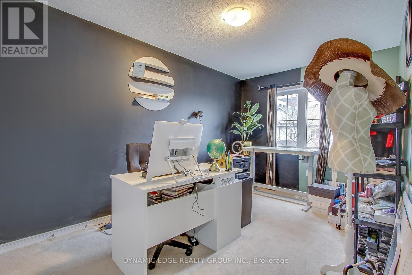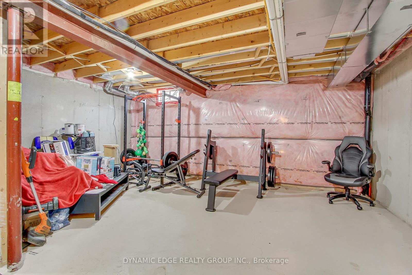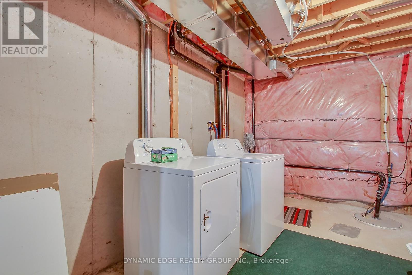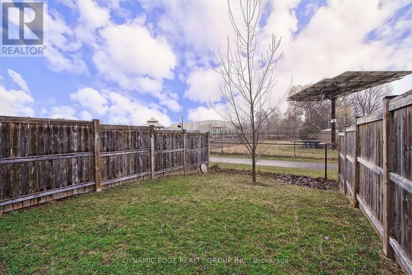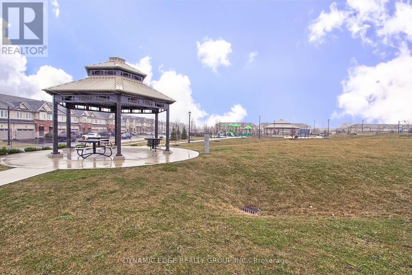#20 -5084 Alyssa Dr Lincoln, Ontario L0R 1B2
MLS# X8235230 - Buy this house, and I'll buy Yours*
$699,000
Elegant Freehold Townhouse With Three Bedrooms. Upgraded Flooring On The Main Floor & Epoxy Garage. Steps Away To Community Center Featuring Ice Rink And Public Library. Fantastic Main Floor Open Concept Design With Gas Fireplace In Living Room And Master Bedroom, Ensuite Bathroom, No Back Neighbors, And Easy Access To QEW Perfect For Any Commuter. The $170 Monthly Road Fee Covers Snow Removal, Garbage Disposal, Water, Road Maintenance, And Sewer Costs. Just Around The Corner To A Fabulous Park With A New Playground, Skate Field, Arena & Library. Steps Away To Shopping, Restaurants And Downtown Beamsville. **** EXTRAS **** Fridge, Stove, Washer, Dryer, Built In Microwave, Dishwasher, All Electric Light Fixtures. (id:51158)
Property Details
| MLS® Number | X8235230 |
| Property Type | Single Family |
| Amenities Near By | Park, Place Of Worship, Schools |
| Parking Space Total | 2 |
About #20 -5084 Alyssa Dr, Lincoln, Ontario
This For sale Property is located at #20 -5084 Alyssa Dr is a Attached Single Family Row / Townhouse, in the City of Lincoln. Nearby amenities include - Park, Place of Worship, Schools. This Attached Single Family has a total of 3 bedroom(s), and a total of 3 bath(s) . #20 -5084 Alyssa Dr has Forced air heating and Central air conditioning. This house features a Fireplace.
The Second level includes the Primary Bedroom, Bathroom, Bedroom 2, Bedroom 3, Bathroom, The Main level includes the Living Room, Kitchen, Bathroom, Dining Room, The Basement is Unfinished.
This Lincoln Row / Townhouse's exterior is finished with Aluminum siding, Brick. Also included on the property is a Garage
The Current price for the property located at #20 -5084 Alyssa Dr, Lincoln is $699,000 and was listed on MLS on :2024-04-28 12:08:44
Building
| Bathroom Total | 3 |
| Bedrooms Above Ground | 3 |
| Bedrooms Total | 3 |
| Basement Development | Unfinished |
| Basement Type | N/a (unfinished) |
| Construction Style Attachment | Attached |
| Cooling Type | Central Air Conditioning |
| Exterior Finish | Aluminum Siding, Brick |
| Fireplace Present | Yes |
| Heating Fuel | Natural Gas |
| Heating Type | Forced Air |
| Stories Total | 2 |
| Type | Row / Townhouse |
Parking
| Garage |
Land
| Acreage | No |
| Land Amenities | Park, Place Of Worship, Schools |
| Size Irregular | 19.67 X 100.4 Ft |
| Size Total Text | 19.67 X 100.4 Ft |
Rooms
| Level | Type | Length | Width | Dimensions |
|---|---|---|---|---|
| Second Level | Primary Bedroom | 3.66 m | 3.86 m | 3.66 m x 3.86 m |
| Second Level | Bathroom | Measurements not available | ||
| Second Level | Bedroom 2 | 3 m | 4.52 m | 3 m x 4.52 m |
| Second Level | Bedroom 3 | 2.64 m | 4.52 m | 2.64 m x 4.52 m |
| Second Level | Bathroom | Measurements not available | ||
| Main Level | Living Room | 3 m | 3.71 m | 3 m x 3.71 m |
| Main Level | Kitchen | 3.05 m | 3.96 m | 3.05 m x 3.96 m |
| Main Level | Bathroom | Measurements not available | ||
| Main Level | Dining Room | 2.74 m | 3.2 m | 2.74 m x 3.2 m |
https://www.realtor.ca/real-estate/26752353/20-5084-alyssa-dr-lincoln
Interested?
Get More info About:#20 -5084 Alyssa Dr Lincoln, Mls# X8235230
