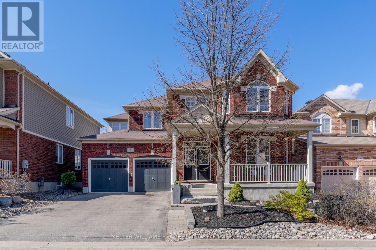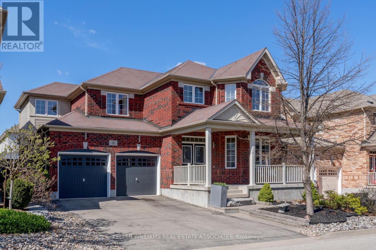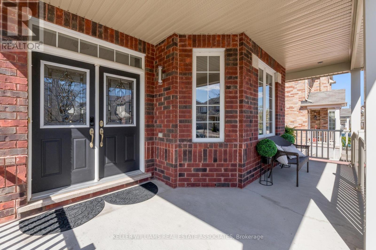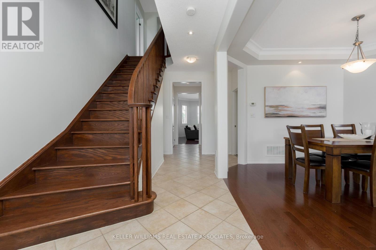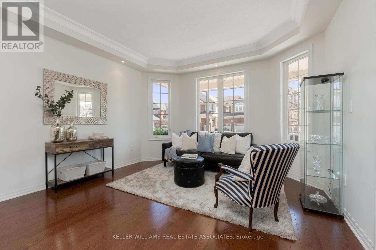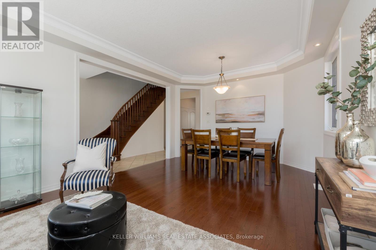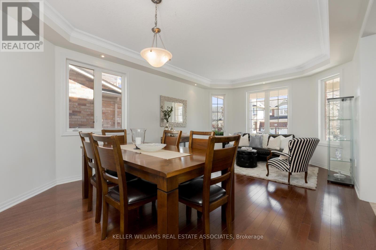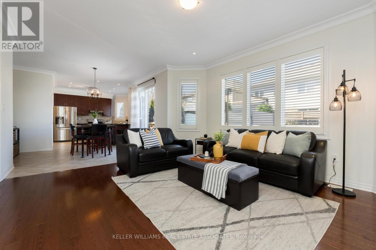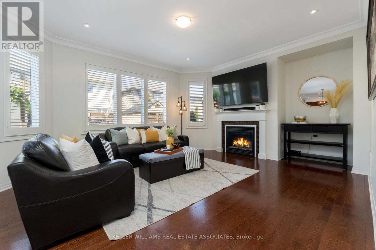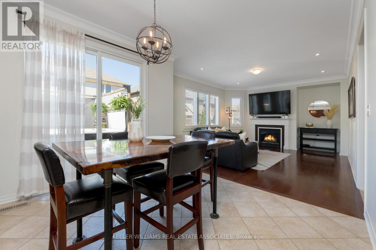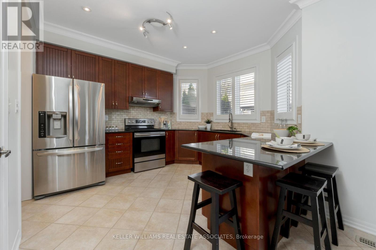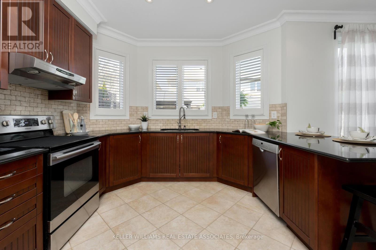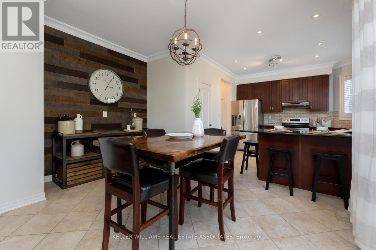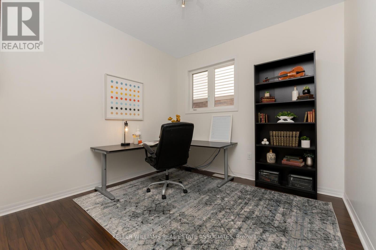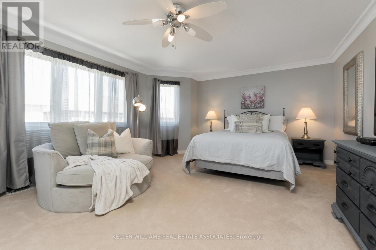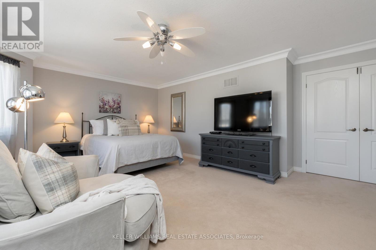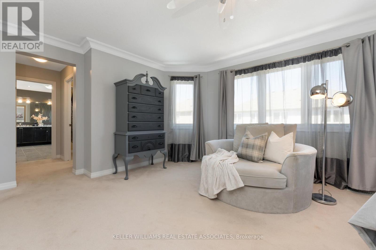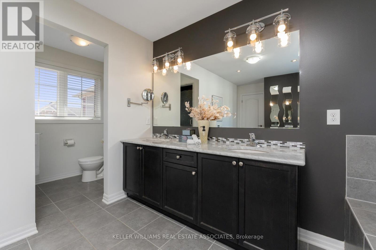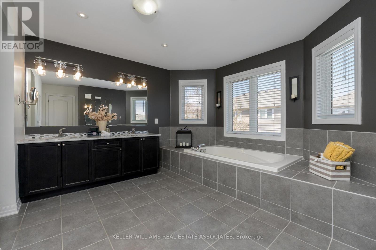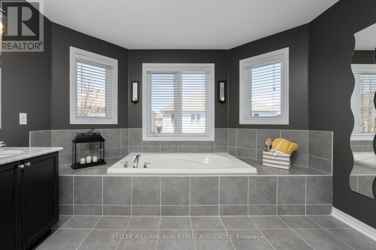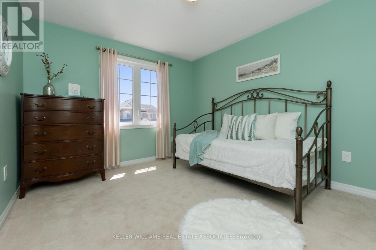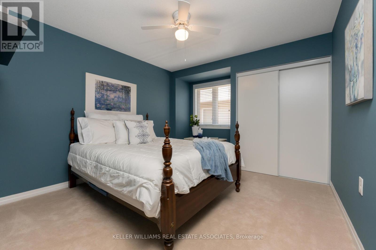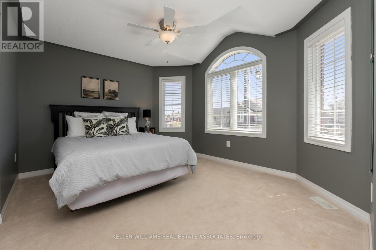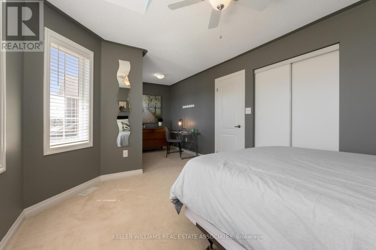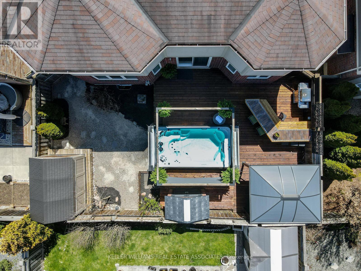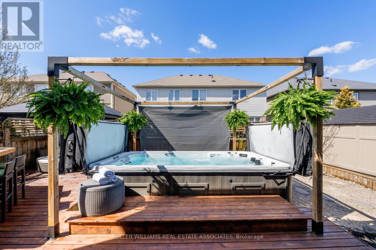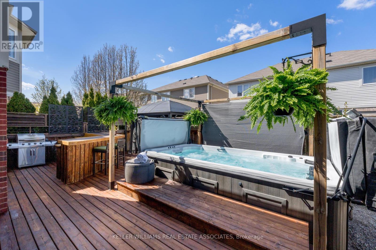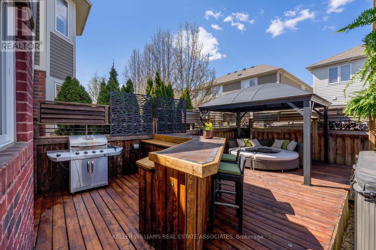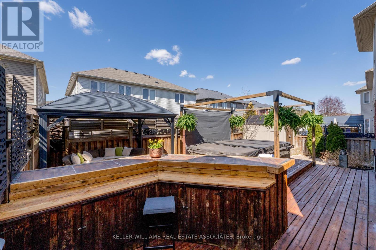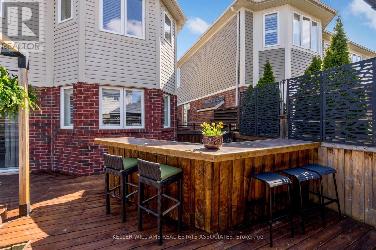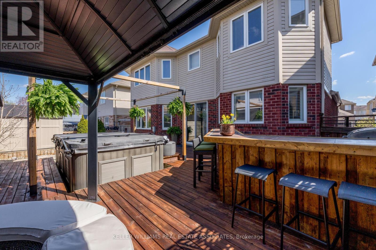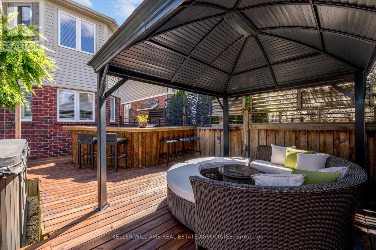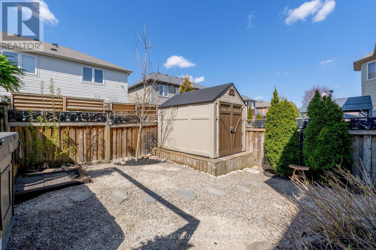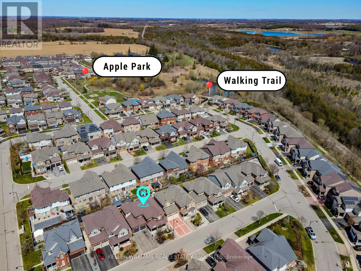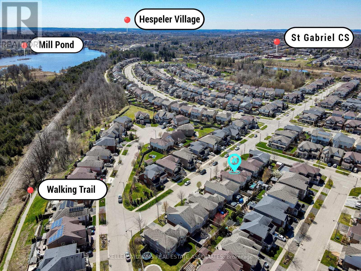20 Henwood Dr Cambridge, Ontario N3C 0B9
MLS# X8272504 - Buy this house, and I'll buy Yours*
$1,110,000
Welcome to Mill Ponds Prestigious Community. This Stunning Red Brick Home Is Designed For Elevated Living. Park With Ease On Your Wide Driveway With No Sidewalk. The Moment You Enter Through The Double Front Doors You Will See The Craftsmanship Of This 2010 Build. The Main Floor Offers 9 Foot Ceilings Throughout, a Formal Living and Dining Room Combination Flooded With Natural Light, And A Large Office That Can Be Used As a 5th Bedroom. Ascend Through To The Well Equipped Kitchen With Upgraded Cabinetry, Featuring a Large Walk-In Pantry And Access To The Garage. Settle Into The Great Room Featuring A Gas Fireplace. Walk Out to Your Private Outdoor Escape. Sit Up And Enjoy Patio Season At Your Bar, and Relax Year-Round In Your Very Own State Of The Art Swim Spa. The Second Floor Has Extra Large Bedrooms, Including An Expansive En-Suite Bathroom Off The Primary. The Basement Features Loads Of Natural Light With a Brand-New Furnace (2023) And Rough-In For 4th Bathroom. Nature Surrounds This Enclave With Beautiful Walking Trails That Take You Right to Downtown Hespeler. Idyllic Haven For Nature Enthusiasts. Convenience Is Not Compromised, With Easy Access To The 401 And A Plethora Of Amenities. **** EXTRAS **** Rare Offering Of a Beautifully Landscaped Property. (id:51158)
Open House
This property has open houses!
2:00 pm
Ends at:4:00 pm
Property Details
| MLS® Number | X8272504 |
| Property Type | Single Family |
| Amenities Near By | Public Transit, Schools |
| Community Features | School Bus |
| Features | Wooded Area |
| Parking Space Total | 6 |
| Pool Type | Above Ground Pool |
About 20 Henwood Dr, Cambridge, Ontario
This For sale Property is located at 20 Henwood Dr is a Detached Single Family House, in the City of Cambridge. Nearby amenities include - Public Transit, Schools. This Detached Single Family has a total of 4 bedroom(s), and a total of 3 bath(s) . 20 Henwood Dr has Forced air heating and Central air conditioning. This house features a Fireplace.
The Second level includes the Primary Bedroom, Bedroom 2, Bedroom 3, Bedroom 4, The Basement includes the Recreational, Games Room, The Main level includes the Living Room, Dining Room, Kitchen, Eating Area, Family Room, Office, .
This Cambridge House's exterior is finished with Brick. You'll enjoy this property in the summer with the Above ground pool. Also included on the property is a Attached Garage
The Current price for the property located at 20 Henwood Dr, Cambridge is $1,110,000 and was listed on MLS on :2024-04-29 17:32:42
Building
| Bathroom Total | 3 |
| Bedrooms Above Ground | 4 |
| Bedrooms Total | 4 |
| Basement Type | Full |
| Construction Style Attachment | Detached |
| Cooling Type | Central Air Conditioning |
| Exterior Finish | Brick |
| Fireplace Present | Yes |
| Heating Fuel | Natural Gas |
| Heating Type | Forced Air |
| Stories Total | 2 |
| Type | House |
Parking
| Attached Garage |
Land
| Acreage | No |
| Land Amenities | Public Transit, Schools |
| Size Irregular | 49.96 X 82.16 Ft |
| Size Total Text | 49.96 X 82.16 Ft |
| Surface Water | Lake/pond |
Rooms
| Level | Type | Length | Width | Dimensions |
|---|---|---|---|---|
| Second Level | Primary Bedroom | 4.85 m | 5.98 m | 4.85 m x 5.98 m |
| Second Level | Bedroom 2 | 3.31 m | 6 m | 3.31 m x 6 m |
| Second Level | Bedroom 3 | 3.35 m | 3.93 m | 3.35 m x 3.93 m |
| Second Level | Bedroom 4 | 3.63 m | 3 m | 3.63 m x 3 m |
| Basement | Recreational, Games Room | Measurements not available | ||
| Main Level | Living Room | 3.82 m | 3.96 m | 3.82 m x 3.96 m |
| Main Level | Dining Room | 2.17 m | 3.96 m | 2.17 m x 3.96 m |
| Main Level | Kitchen | 3.62 m | 359 m | 3.62 m x 359 m |
| Main Level | Eating Area | 4.12 m | 2.44 m | 4.12 m x 2.44 m |
| Main Level | Family Room | 4.22 m | 6.12 m | 4.22 m x 6.12 m |
| Main Level | Office | 3.09 m | 3.17 m | 3.09 m x 3.17 m |
https://www.realtor.ca/real-estate/26804319/20-henwood-dr-cambridge
Interested?
Get More info About:20 Henwood Dr Cambridge, Mls# X8272504
