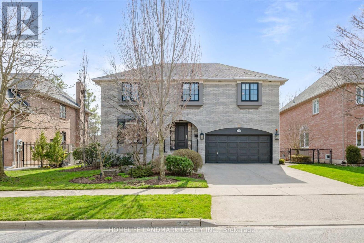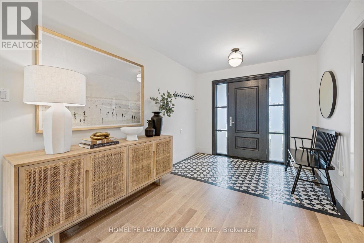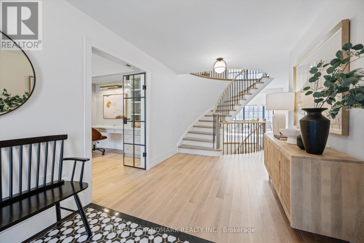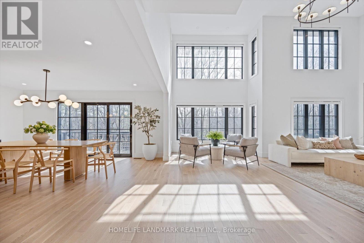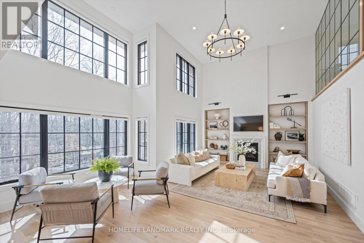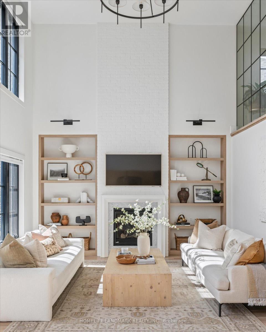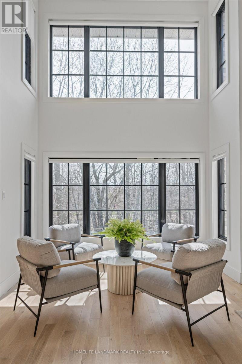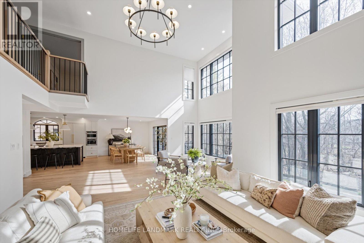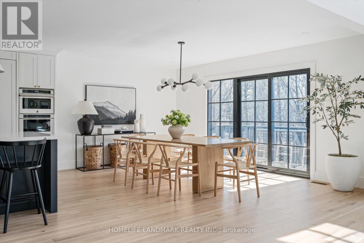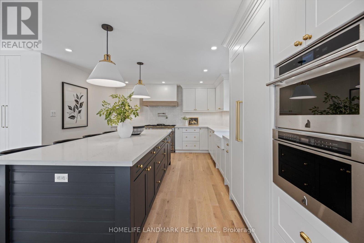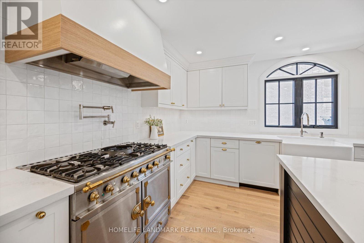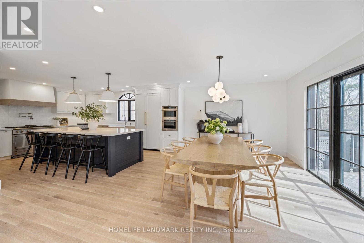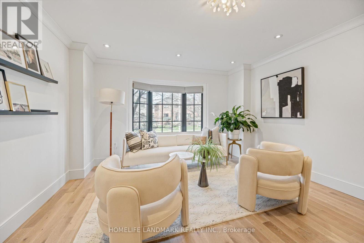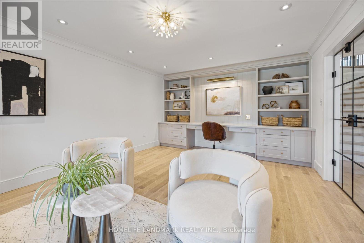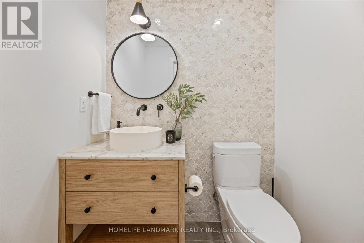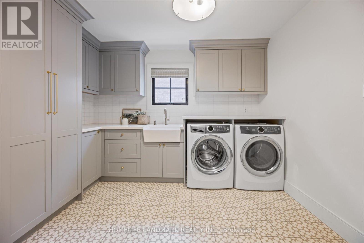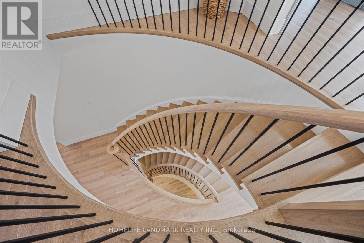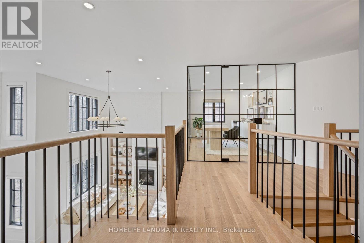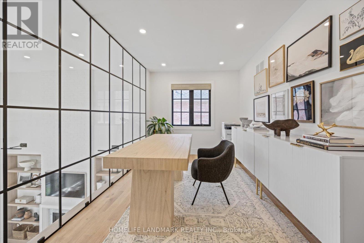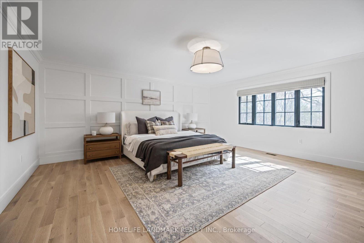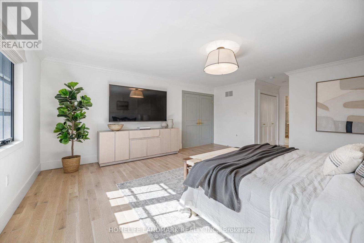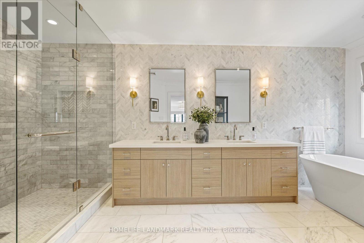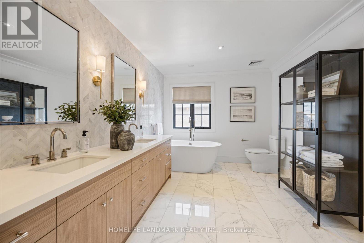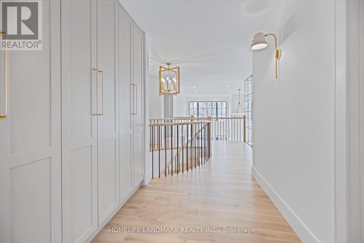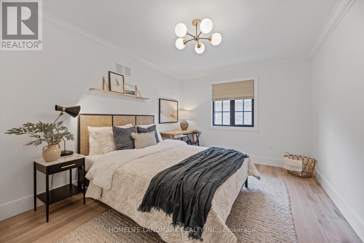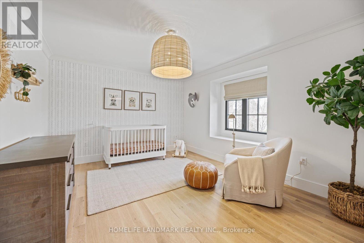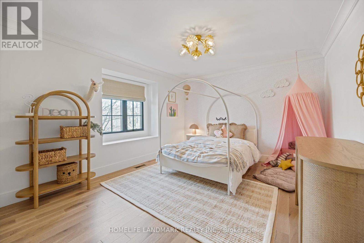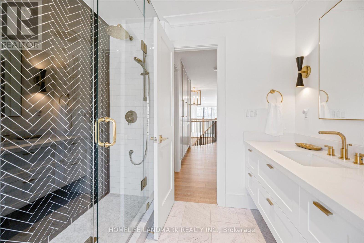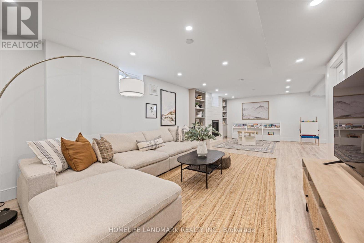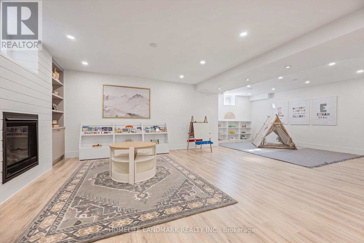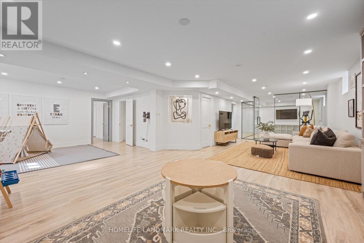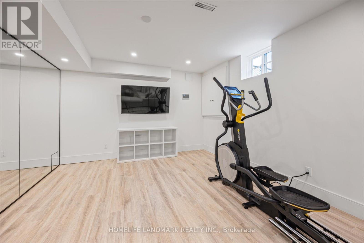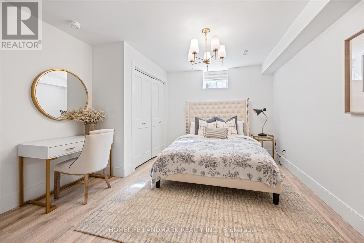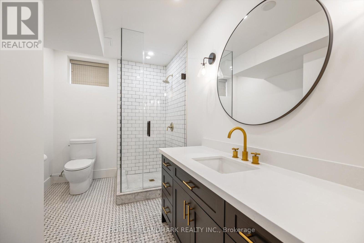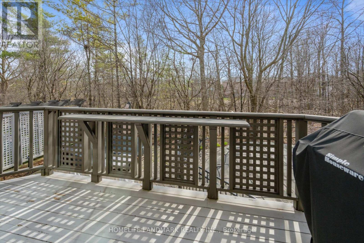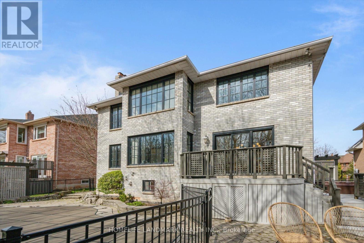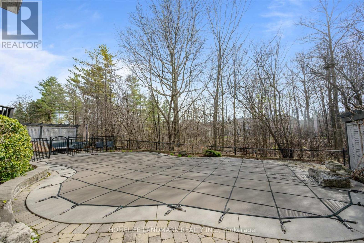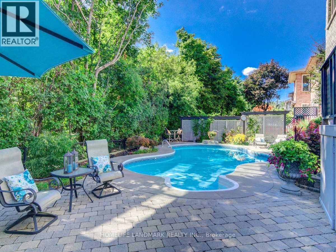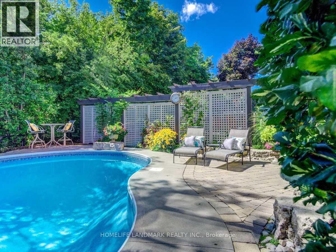2048 Peak Pl Oakville, Ontario L6H 5T2
MLS# W8247650 - Buy this house, and I'll buy Yours*
$3,050,000
Welcome to 2048 Peak Pl, a modern masterpiece nestled against a serene ravine backdrop. This stunning home underwent a $700K renovation in 2021 and now offers nearly 5,500 sq ft of luxury living space, redesigned top-to-bottom with high-end materials and impeccable detail. The chefs kitchen boasts custom cabinetry, CaesarStone quartz countertops, a La Cornue gas range, a JennAir integrated refrigerator, and other premium built-in appliances. An open-concept layout, an impressive two-story great room, custom glass partitions, expansive heritage windows, and 5-inch plank solid white oak hardwood flooring throughout create a fresh, modern, sun-filled oasis. Luxurious bathrooms feature exquisite marble tiling and custom remote-controlled window coverings. Cozy gas fireplaces and resort-style amenities such as a heated in-ground pool, hot tub, and meticulously maintained gardens elevate the living experience. Two separate offices provide ideal work-from-home spaces, complemented by a comprehensive sprinkler system and more. Perfectly blending modern luxury with welcoming warmth, 2048 Peak Pl epitomizes sophisticated living for those who appreciate the finer details in life. **** EXTRAS **** roof 2020, furnace/ac, pool heater, salt chlorinator, sand filter 2019 (id:51158)
Property Details
| MLS® Number | W8247650 |
| Property Type | Single Family |
| Community Name | River Oaks |
| Features | Wooded Area |
| Parking Space Total | 4 |
| Pool Type | Inground Pool |
About 2048 Peak Pl, Oakville, Ontario
This For sale Property is located at 2048 Peak Pl is a Detached Single Family House set in the community of River Oaks, in the City of Oakville. This Detached Single Family has a total of 6 bedroom(s), and a total of 4 bath(s) . 2048 Peak Pl has Forced air heating and Central air conditioning. This house features a Fireplace.
The Second level includes the Primary Bedroom, Bedroom 2, Bedroom 3, Bedroom 4, Office, The Basement includes the Recreational, Games Room, Bedroom, Exercise Room, The Main level includes the Living Room, Dining Room, Kitchen, Family Room, The Basement is Finished.
This Oakville House's exterior is finished with Brick. You'll enjoy this property in the summer with the Inground pool. Also included on the property is a Garage
The Current price for the property located at 2048 Peak Pl, Oakville is $3,050,000 and was listed on MLS on :2024-04-22 15:30:57
Building
| Bathroom Total | 4 |
| Bedrooms Above Ground | 4 |
| Bedrooms Below Ground | 2 |
| Bedrooms Total | 6 |
| Basement Development | Finished |
| Basement Type | N/a (finished) |
| Construction Style Attachment | Detached |
| Cooling Type | Central Air Conditioning |
| Exterior Finish | Brick |
| Fireplace Present | Yes |
| Heating Fuel | Natural Gas |
| Heating Type | Forced Air |
| Stories Total | 2 |
| Type | House |
Parking
| Garage |
Land
| Acreage | No |
| Size Irregular | 65.62 X 99.8 Ft ; 112.57 X 57.38 X 10.16 X 99.97x 65.72 |
| Size Total Text | 65.62 X 99.8 Ft ; 112.57 X 57.38 X 10.16 X 99.97x 65.72 |
Rooms
| Level | Type | Length | Width | Dimensions |
|---|---|---|---|---|
| Second Level | Primary Bedroom | 5.2 m | 4.9 m | 5.2 m x 4.9 m |
| Second Level | Bedroom 2 | 5.8 m | 3.56 m | 5.8 m x 3.56 m |
| Second Level | Bedroom 3 | 4.75 m | 3.55 m | 4.75 m x 3.55 m |
| Second Level | Bedroom 4 | 3.23 m | 4.72 m | 3.23 m x 4.72 m |
| Second Level | Office | 4.16 m | 2.62 m | 4.16 m x 2.62 m |
| Basement | Recreational, Games Room | 9.63 m | 4.91 m | 9.63 m x 4.91 m |
| Basement | Bedroom | 4.32 m | 3.66 m | 4.32 m x 3.66 m |
| Basement | Exercise Room | 4.15 m | 3.66 m | 4.15 m x 3.66 m |
| Main Level | Living Room | 5.2 m | 4.04 m | 5.2 m x 4.04 m |
| Main Level | Dining Room | 5.5 m | 3.4 m | 5.5 m x 3.4 m |
| Main Level | Kitchen | 8.61 m | 3.15 m | 8.61 m x 3.15 m |
| Main Level | Family Room | 4.4 m | 4.4 m | 4.4 m x 4.4 m |
https://www.realtor.ca/real-estate/26769894/2048-peak-pl-oakville-river-oaks
Interested?
Get More info About:2048 Peak Pl Oakville, Mls# W8247650
