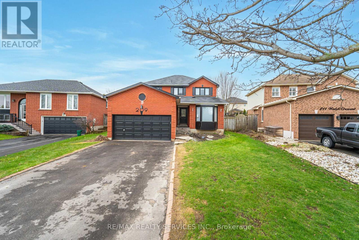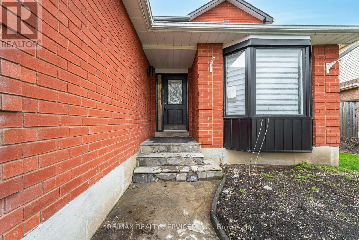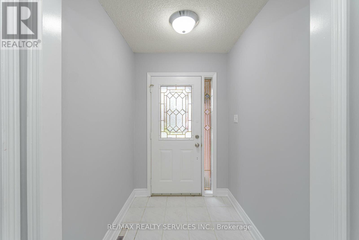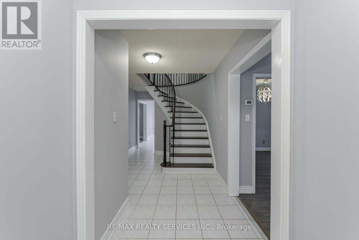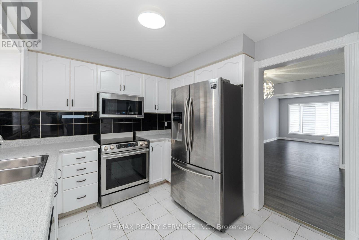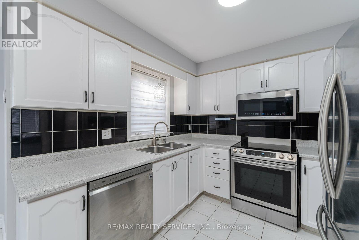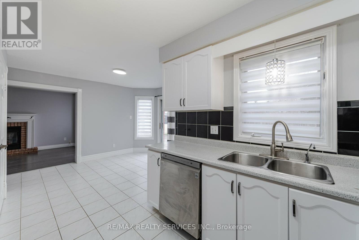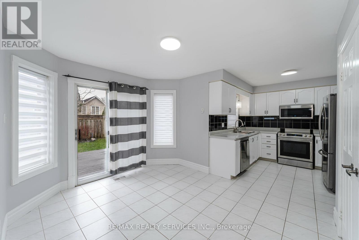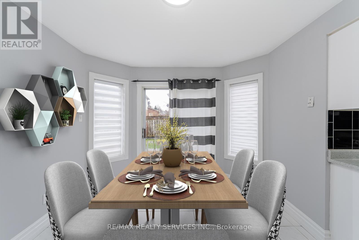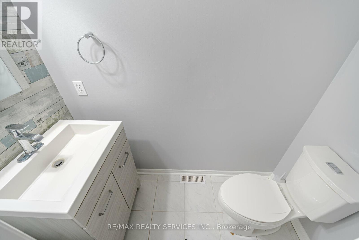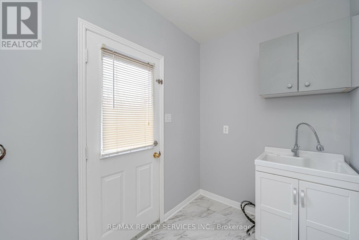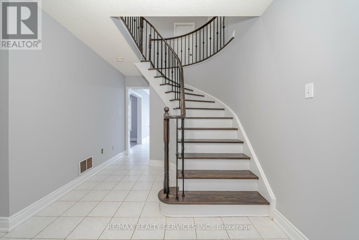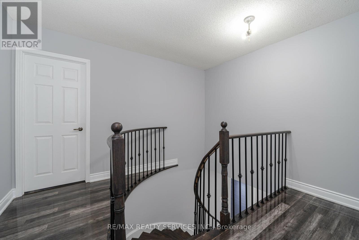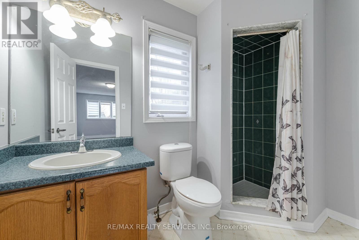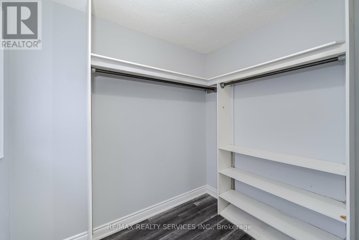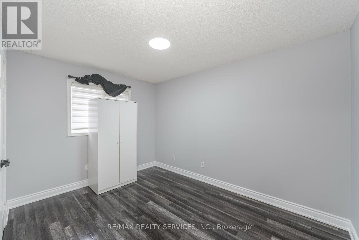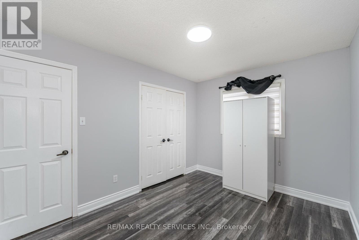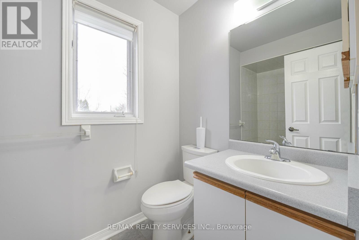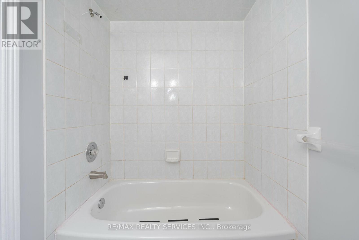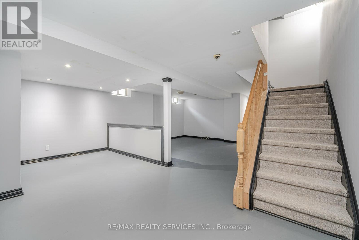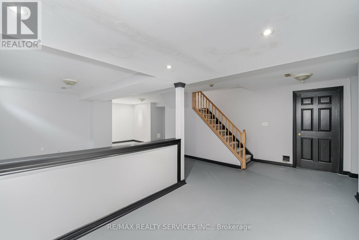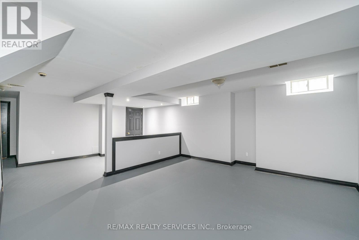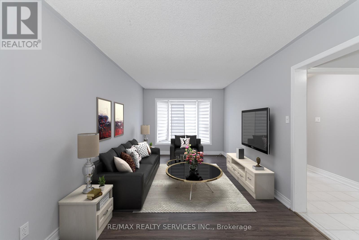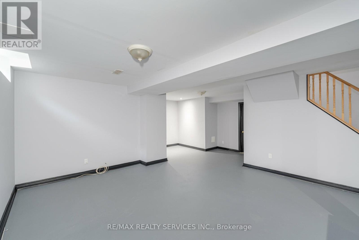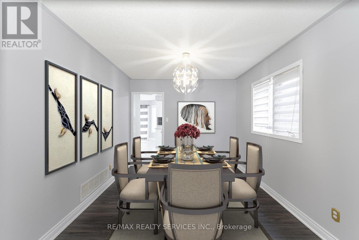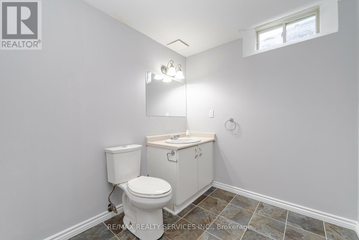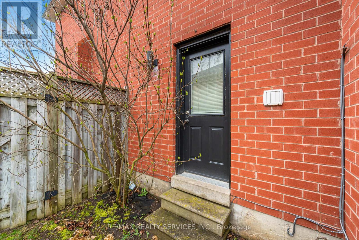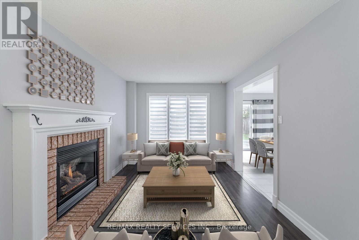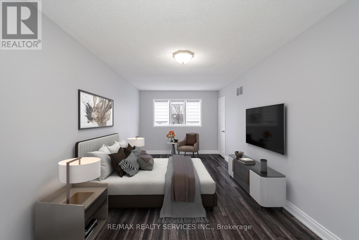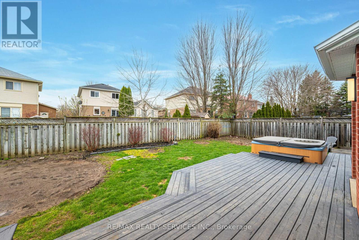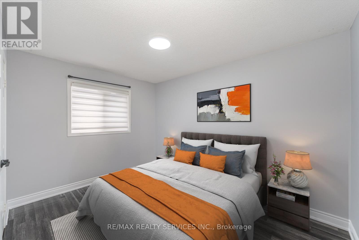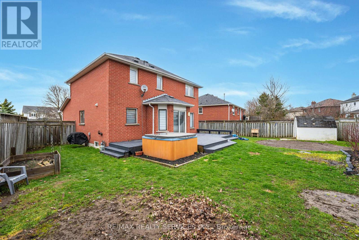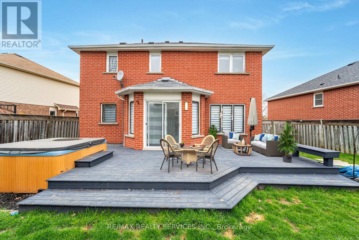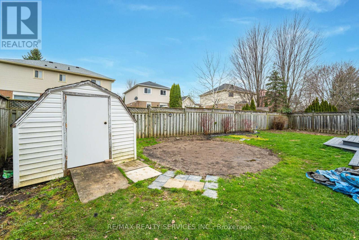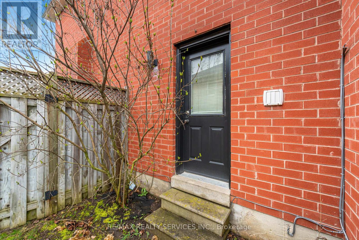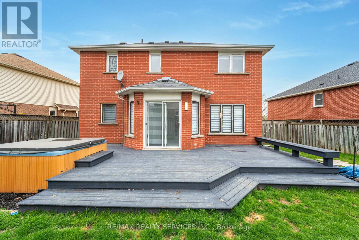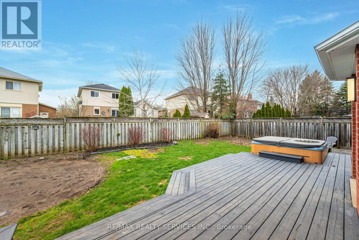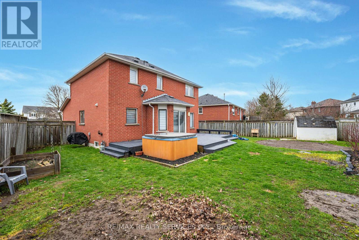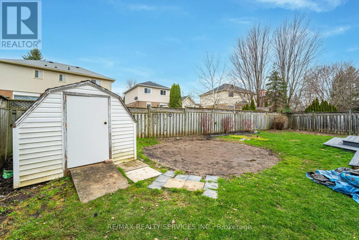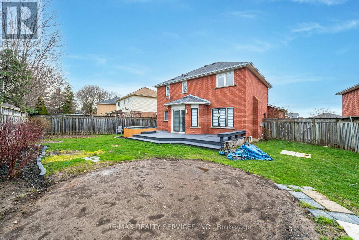209 Walsh Cres Orangeville, Ontario L9W 4T2
MLS# W8253384 - Buy this house, and I'll buy Yours*
$959,900
Welcome to this meticulously maintained, move-in condition home on a mature treed lot! Gorgeous front stone walkway & updated exterior welcome you to this large family home that has been extensively updated. Featuring a newer kitchen with backsplash, pantry & B/I stainless steel appliances. Breakfast area with walk-out to an expansive deck, hot tub [as is] & fully fenced private yard. Formal living & dining room plus a main floor family room with with fireplace. Spacious bedroom sixes. Master with 3 pc ensuite, huge walk-in closet. Finished lower level for added living space and great entertaining place offering an oversized rec Room with storage areas & cold cellar, 2 pc bathroom & plenty of storage space. Main floor 2 pc bath and mud room with access to garage & man door for added convenience. Very desirable neighbourhood within walking distance to the Rec Centre, schools, parks & shopping. (id:51158)
Property Details
| MLS® Number | W8253384 |
| Property Type | Single Family |
| Community Name | Orangeville |
| Parking Space Total | 6 |
About 209 Walsh Cres, Orangeville, Ontario
This For sale Property is located at 209 Walsh Cres is a Detached Single Family House set in the community of Orangeville, in the City of Orangeville. This Detached Single Family has a total of 3 bedroom(s), and a total of 4 bath(s) . 209 Walsh Cres has Forced air heating and Central air conditioning. This house features a Fireplace.
The Second level includes the Primary Bedroom, Bedroom 2, Bedroom 3, The Basement includes the Recreational, Games Room, The Main level includes the Kitchen, Living Room, Dining Room, Family Room, Eating Area, The Basement is Finished.
This Orangeville House's exterior is finished with Brick. Also included on the property is a Attached Garage
The Current price for the property located at 209 Walsh Cres, Orangeville is $959,900 and was listed on MLS on :2024-04-26 15:32:03
Building
| Bathroom Total | 4 |
| Bedrooms Above Ground | 3 |
| Bedrooms Total | 3 |
| Basement Development | Finished |
| Basement Type | N/a (finished) |
| Construction Style Attachment | Detached |
| Cooling Type | Central Air Conditioning |
| Exterior Finish | Brick |
| Fireplace Present | Yes |
| Heating Fuel | Natural Gas |
| Heating Type | Forced Air |
| Stories Total | 2 |
| Type | House |
Parking
| Attached Garage |
Land
| Acreage | No |
| Size Irregular | 43.94 X 106.41 Ft |
| Size Total Text | 43.94 X 106.41 Ft |
Rooms
| Level | Type | Length | Width | Dimensions |
|---|---|---|---|---|
| Second Level | Primary Bedroom | 6.07 m | 3.03 m | 6.07 m x 3.03 m |
| Second Level | Bedroom 2 | 2.81 m | 3.76 m | 2.81 m x 3.76 m |
| Second Level | Bedroom 3 | 3.55 m | 3.76 m | 3.55 m x 3.76 m |
| Basement | Recreational, Games Room | Measurements not available | ||
| Main Level | Kitchen | 6.49 m | 5.88 m | 6.49 m x 5.88 m |
| Main Level | Living Room | 4.49 m | 2.98 m | 4.49 m x 2.98 m |
| Main Level | Dining Room | 2.9 m | 3.19 m | 2.9 m x 3.19 m |
| Main Level | Family Room | 2.97 m | 4.88 m | 2.97 m x 4.88 m |
| Main Level | Eating Area | Measurements not available |
https://www.realtor.ca/real-estate/26778643/209-walsh-cres-orangeville-orangeville
Interested?
Get More info About:209 Walsh Cres Orangeville, Mls# W8253384
