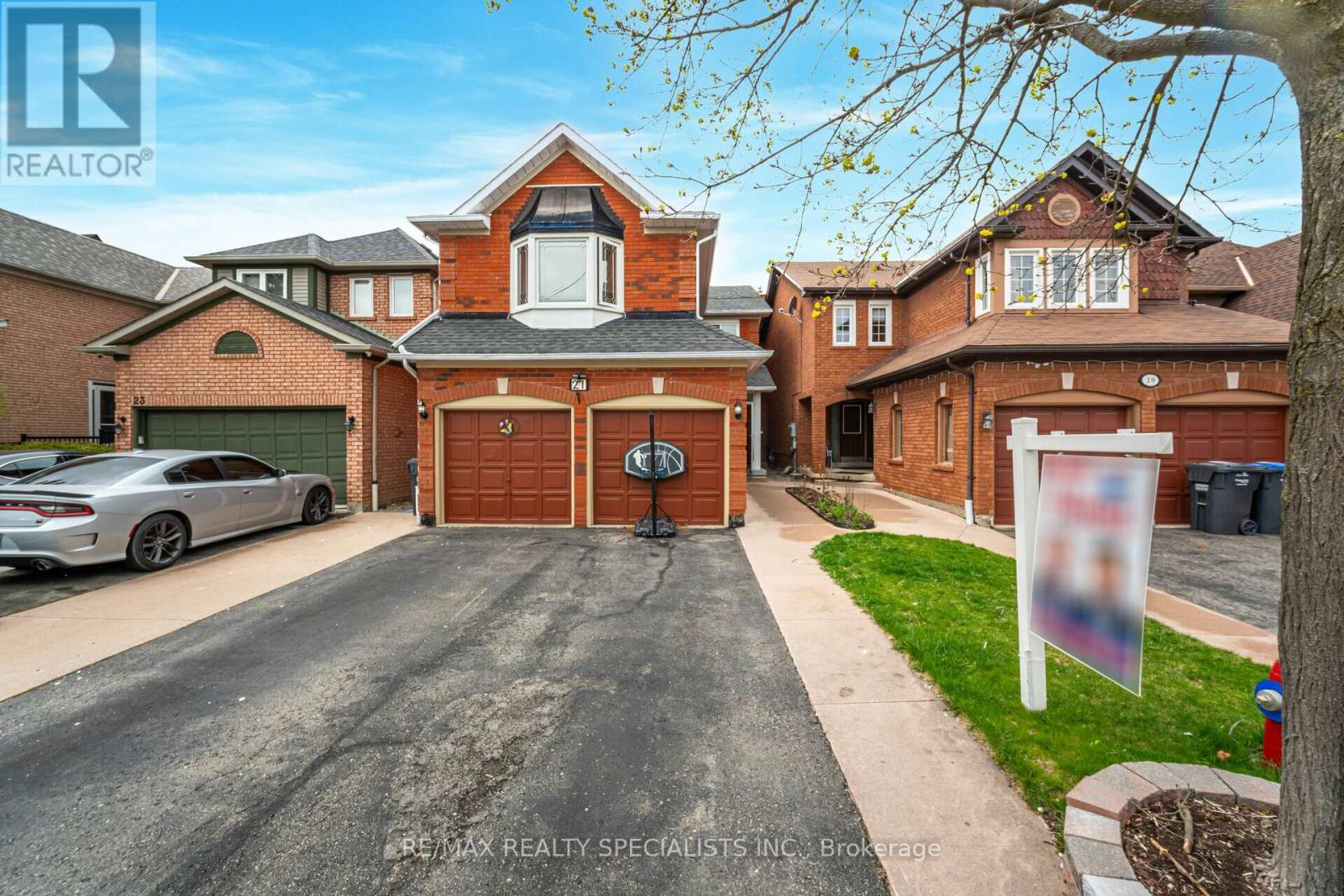21 Bighorn Cres Brampton, Ontario L6R 1G5
MLS# W8254018 - Buy this house, and I'll buy Yours*
$999,999
Welcome to this detached 4+2 bedroom, 6 parking home in Brampton! Renovated with style, the property features a large foyer and new hardwood floors throughout. Enjoy separate living, dining, and family spaces, along with a brand-new hardwood staircase with metal pickets adding refinement. The master bedroom boasts a large walk-in closet and four-piece bathroom. Additionally, the basement apartment offers a separate entrance, large kitchen, living area, and two bedrooms. Outside, the expertly designed stone backyard landscape creates a serene retreat. Conveniently located near schools, bus stops, parks, shopping centers, hospitals, and Hwy410. Don't miss out on this perfect blend of style, functionality, and convenience! **** EXTRAS **** 2 stove, 2 fridge, dishwasher, 2 washer & dryer, all window coverings (id:51158)
Property Details
| MLS® Number | W8254018 |
| Property Type | Single Family |
| Community Name | Sandringham-Wellington |
| Parking Space Total | 6 |
About 21 Bighorn Cres, Brampton, Ontario
This For sale Property is located at 21 Bighorn Cres is a Detached Single Family House set in the community of Sandringham-Wellington, in the City of Brampton. This Detached Single Family has a total of 6 bedroom(s), and a total of 4 bath(s) . 21 Bighorn Cres has Forced air heating and Central air conditioning. This house features a Fireplace.
The Second level includes the Primary Bedroom, Bedroom 2, Bedroom 3, Bedroom 4, The Basement includes the Bedroom, Bedroom, The Main level includes the Living Room, Dining Room, Family Room, Eating Area, Kitchen, The Basement is Finished and features a Separate entrance.
This Brampton House's exterior is finished with Brick. Also included on the property is a Attached Garage
The Current price for the property located at 21 Bighorn Cres, Brampton is $999,999 and was listed on MLS on :2024-04-29 12:13:53
Building
| Bathroom Total | 4 |
| Bedrooms Above Ground | 4 |
| Bedrooms Below Ground | 2 |
| Bedrooms Total | 6 |
| Basement Development | Finished |
| Basement Features | Separate Entrance |
| Basement Type | N/a (finished) |
| Construction Style Attachment | Detached |
| Cooling Type | Central Air Conditioning |
| Exterior Finish | Brick |
| Heating Fuel | Natural Gas |
| Heating Type | Forced Air |
| Stories Total | 2 |
| Type | House |
Parking
| Attached Garage |
Land
| Acreage | No |
| Size Irregular | 30.02 X 109.9 Ft |
| Size Total Text | 30.02 X 109.9 Ft |
Rooms
| Level | Type | Length | Width | Dimensions |
|---|---|---|---|---|
| Second Level | Primary Bedroom | 5.38 m | 4.79 m | 5.38 m x 4.79 m |
| Second Level | Bedroom 2 | 3.48 m | 2.99 m | 3.48 m x 2.99 m |
| Second Level | Bedroom 3 | 2.99 m | 2.99 m | 2.99 m x 2.99 m |
| Second Level | Bedroom 4 | 3.8 m | 3.78 m | 3.8 m x 3.78 m |
| Basement | Bedroom | Measurements not available | ||
| Basement | Bedroom | Measurements not available | ||
| Main Level | Living Room | 4.45 m | 3.45 m | 4.45 m x 3.45 m |
| Main Level | Dining Room | 3.84 m | 2.7 m | 3.84 m x 2.7 m |
| Main Level | Family Room | 6.73 m | 3.2 m | 6.73 m x 3.2 m |
| Main Level | Eating Area | 6.73 m | 2.45 m | 6.73 m x 2.45 m |
| Main Level | Kitchen | 6.73 m | 2.45 m | 6.73 m x 2.45 m |
https://www.realtor.ca/real-estate/26779435/21-bighorn-cres-brampton-sandringham-wellington
Interested?
Get More info About:21 Bighorn Cres Brampton, Mls# W8254018









































