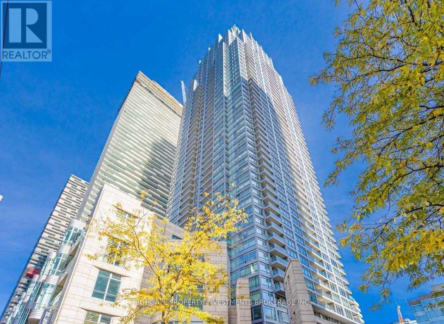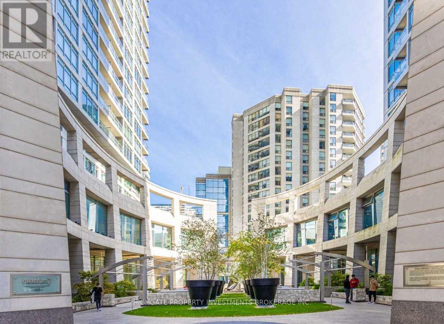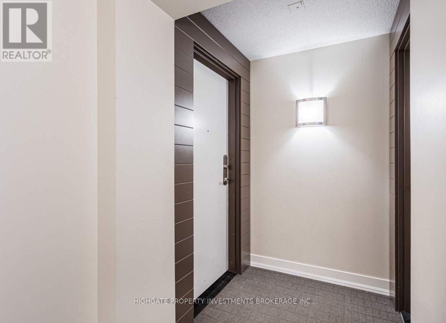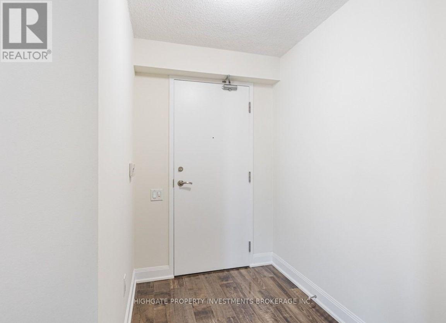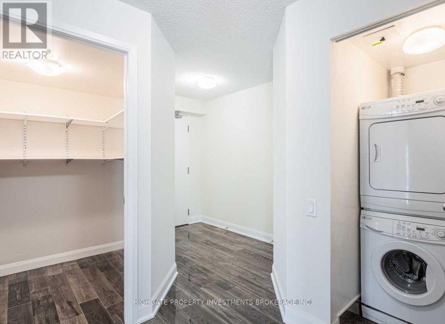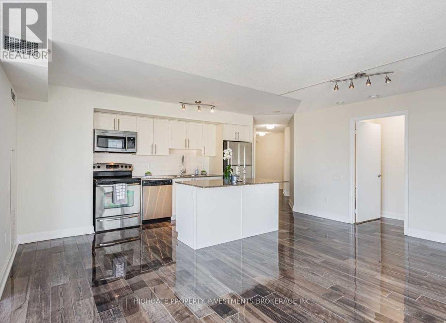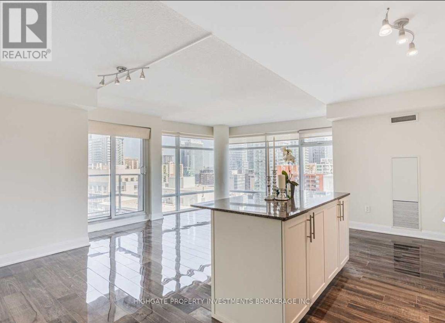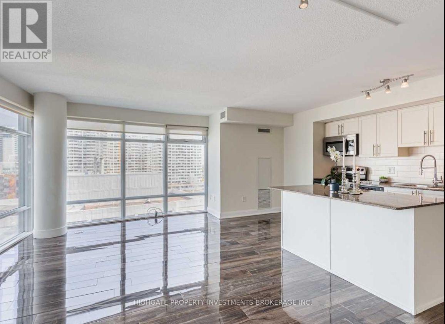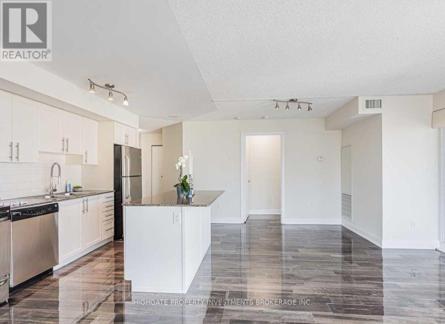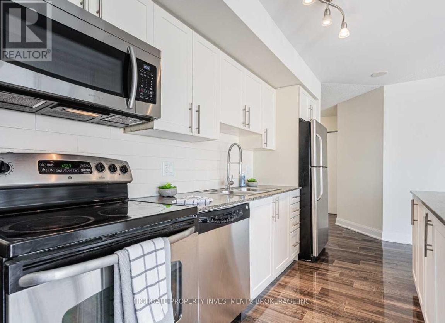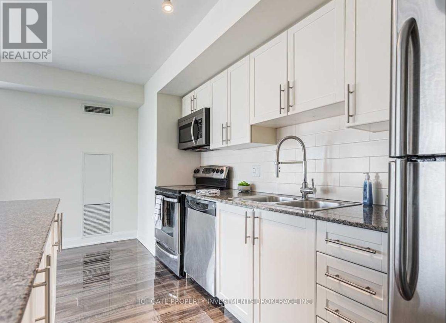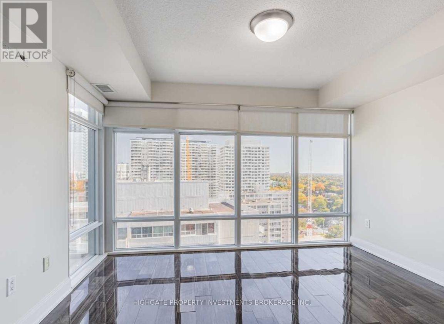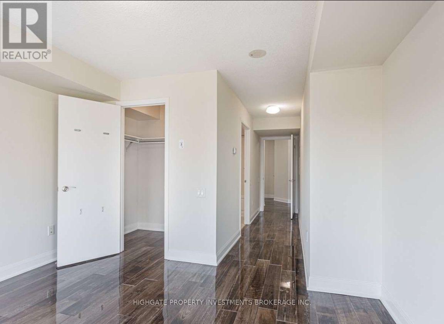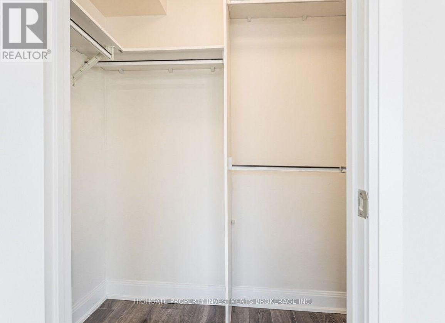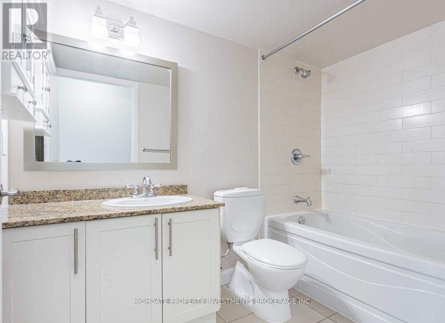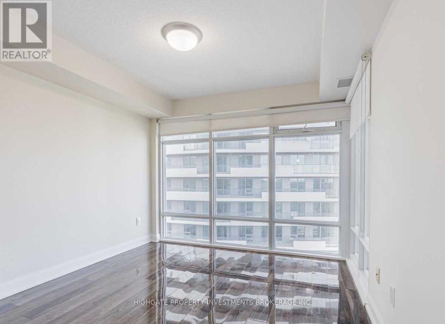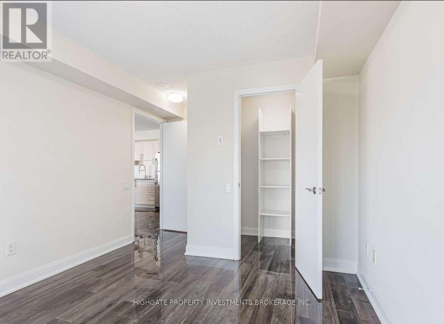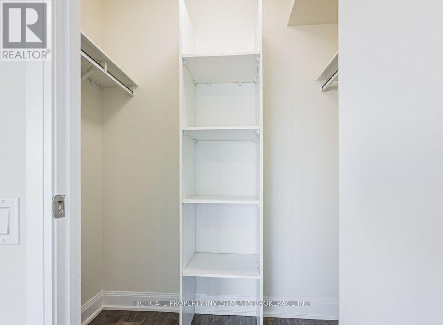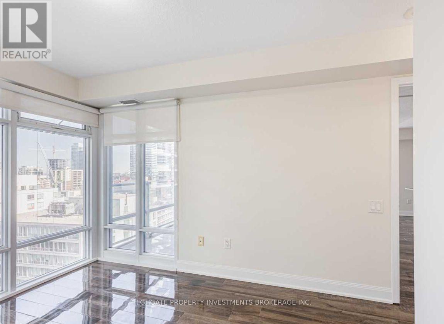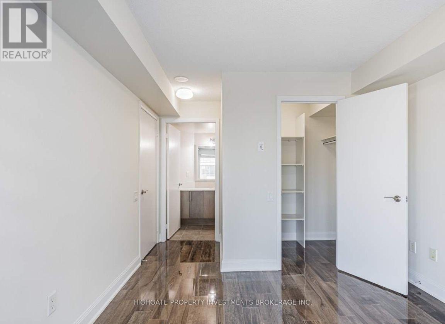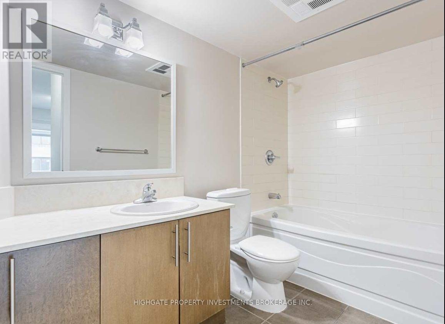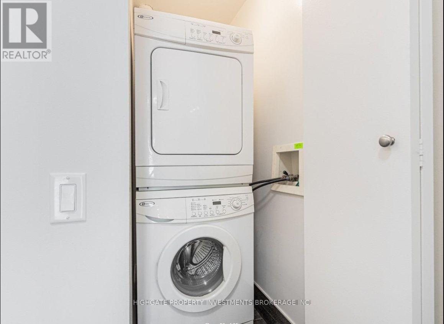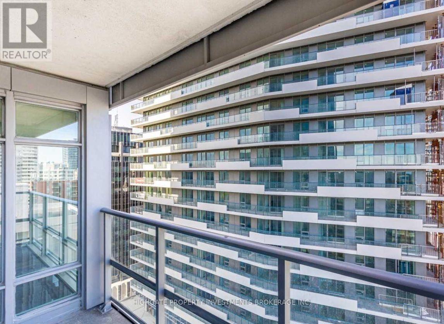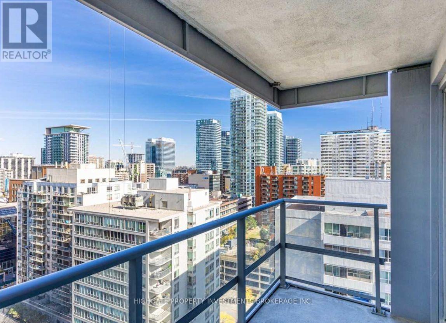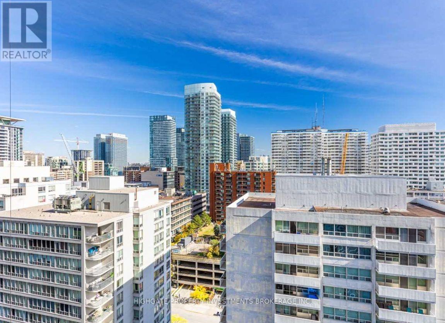#2111 -2191 Yonge St Toronto, Ontario M4S 3H8
MLS# C8281098 - Buy this house, and I'll buy Yours*
$999,000Maintenance,
$806.06 Monthly
Maintenance,
$806.06 MonthlyBright & Spacious 2 Bed, 2 Bath Corner Unit. Open Concept Floorplan W/ Amazing Layout. Premium & Modern Finishes.Stunning Kitchen Featuring A Centre Island, Granite Counters, Backsplash & Stainless Steel Appliances. Combined Living/Dining Spaces W/ Wrap-Around Windows, Brand New Porcelain Floors, W/O To Balcony & Small Nook - Perfect For Desk & Working From Home. 2 Large Bedrooms Feature W/I Closet, 4 Pc Ensuite & Large Windows. Well Maintained. Move-In Rdy. **** EXTRAS **** Phenomenal Area: Minutes To Transit, Eglinton Park, Restaurants, Groceries & Shopping (id:51158)
Property Details
| MLS® Number | C8281098 |
| Property Type | Single Family |
| Community Name | Mount Pleasant West |
| Community Features | Pets Not Allowed |
| Features | Balcony |
| Parking Space Total | 1 |
| Pool Type | Indoor Pool |
About #2111 -2191 Yonge St, Toronto, Ontario
This For sale Property is located at #2111 -2191 Yonge St Single Family Apartment set in the community of Mount Pleasant West, in the City of Toronto Single Family has a total of 2 bedroom(s), and a total of 2 bath(s) . #2111 -2191 Yonge St heating and Central air conditioning. This house features a Fireplace.
The Main level includes the Living Room, Dining Room, Kitchen, Primary Bedroom, Bedroom 2, .
This Toronto Apartment's exterior is finished with Concrete. You'll enjoy this property in the summer with the Indoor pool
The Current price for the property located at #2111 -2191 Yonge St, Toronto is $999,000
Maintenance,
$806.06 MonthlyBuilding
| Bathroom Total | 2 |
| Bedrooms Above Ground | 2 |
| Bedrooms Total | 2 |
| Amenities | Security/concierge, Party Room, Exercise Centre |
| Cooling Type | Central Air Conditioning |
| Exterior Finish | Concrete |
| Type | Apartment |
Land
| Acreage | No |
Rooms
| Level | Type | Length | Width | Dimensions |
|---|---|---|---|---|
| Main Level | Living Room | 6.09 m | 3.5 m | 6.09 m x 3.5 m |
| Main Level | Dining Room | 3.5 m | 6.09 m | 3.5 m x 6.09 m |
| Main Level | Kitchen | 4.57 m | 2.43 m | 4.57 m x 2.43 m |
| Main Level | Primary Bedroom | 4.57 m | 2.4 m | 4.57 m x 2.4 m |
| Main Level | Bedroom 2 | 3.35 m | 3.65 m | 3.35 m x 3.65 m |
https://www.realtor.ca/real-estate/26816548/2111-2191-yonge-st-toronto-mount-pleasant-west
Interested?
Get More info About:#2111 -2191 Yonge St Toronto, Mls# C8281098
