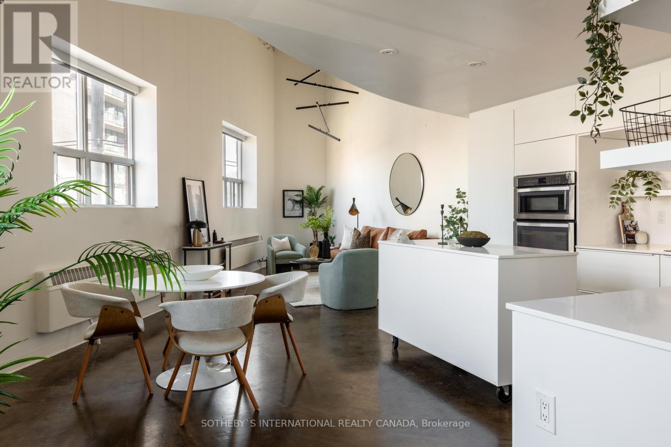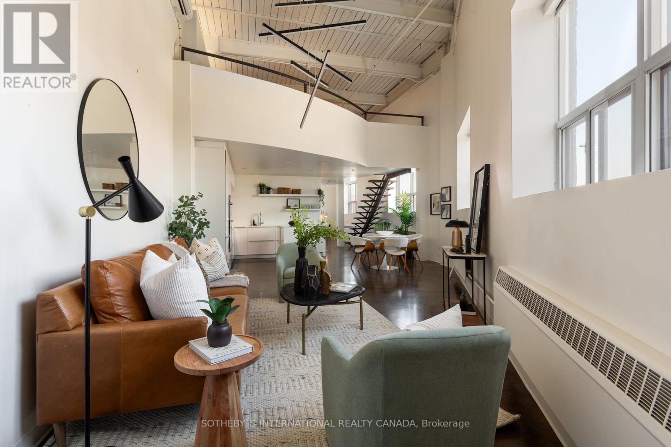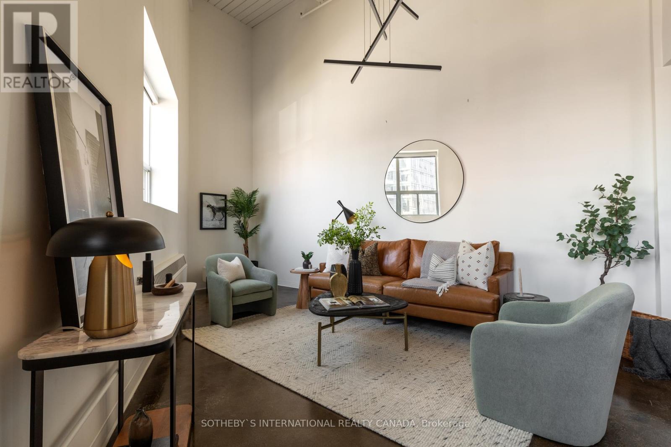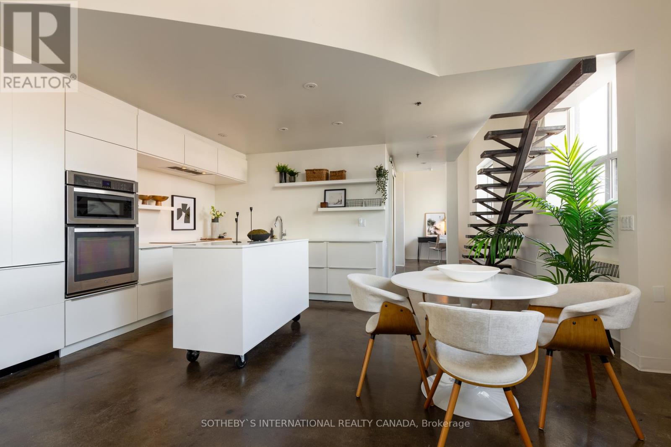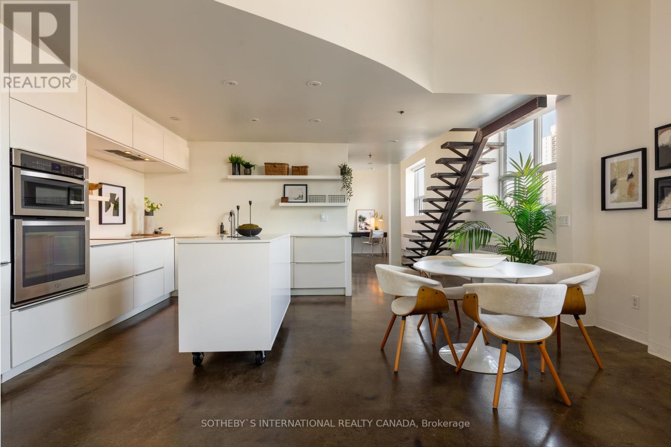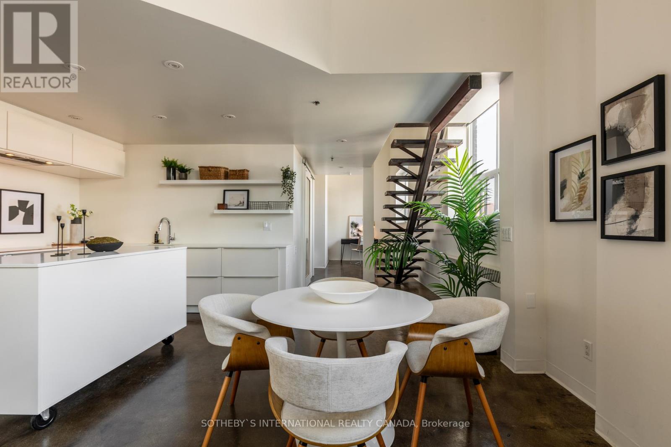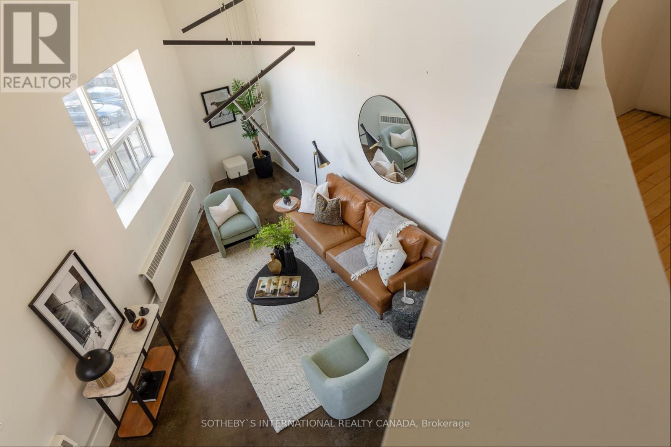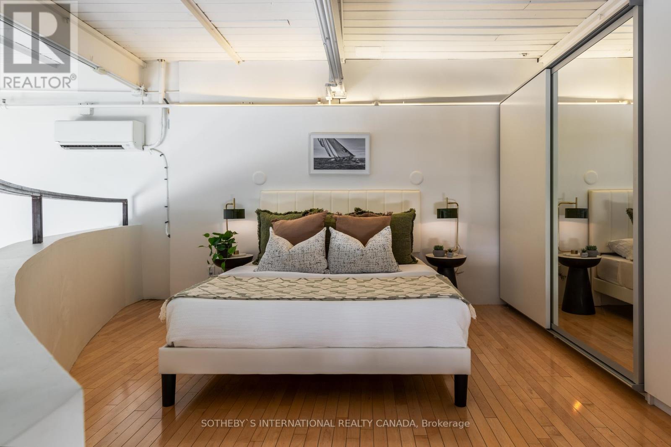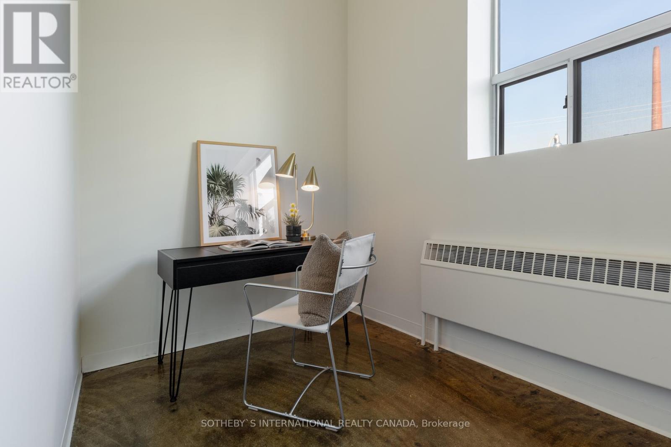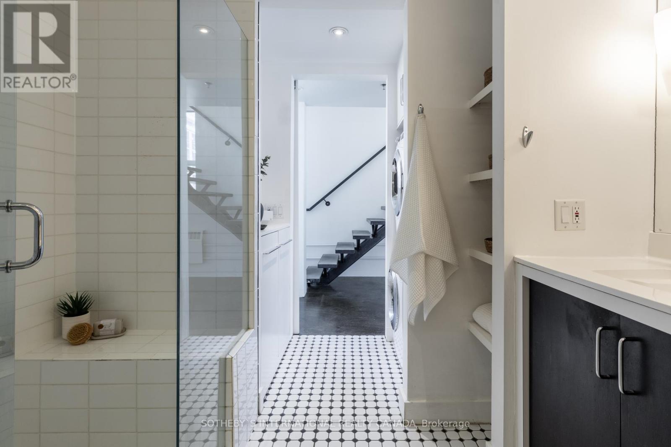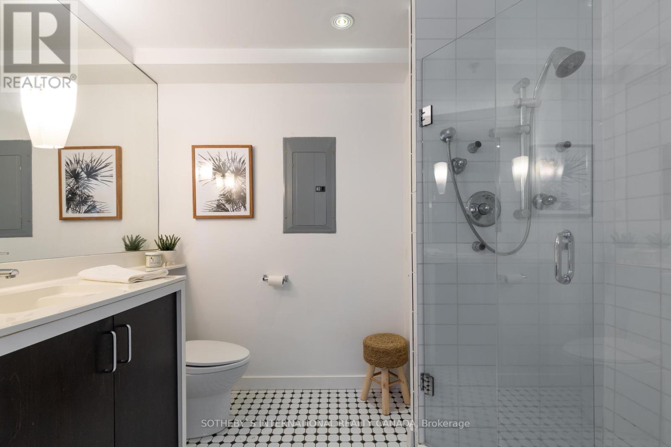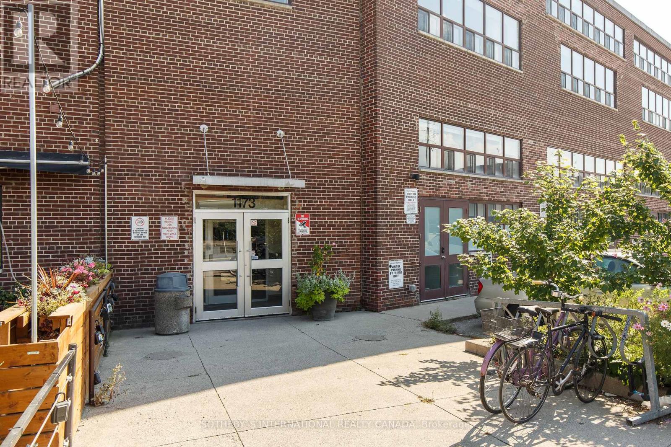#216 -1173 Dundas St E Toronto, Ontario M4M 3P1
MLS# E8153948 - Buy this house, and I'll buy Yours*
$949,000Maintenance,
$607.54 Monthly
Maintenance,
$607.54 MonthlyAuthentic two storey hard work/live loft conversion in Leslieville's iconic iZone Lofts. Industrial past meets modern aesthetic with 17 exposed ceilings, polished concrete floors, mezzanine and steel staircase highlighting the architectural features of this stellar corner unit. Adaptable living + entertaining area is open to the minimalist kitchen with integrated appliances, quartz counters & rolling island. The mezzanine features a spacious bedroom, full ensuite bath and custom built-ins. Flexibility to use the 1,297 sqft (approx) space as an office / creative studio or build vertically with ready to go plans & approvals for a private 450 sq ft rooftop terrace. Rental parking available. **** EXTRAS **** Major routes, transit, local shops, restos, strong dark coffee, craft micro brew + all Leslieville good things out the front door. (id:51158)
Property Details
| MLS® Number | E8153948 |
| Property Type | Single Family |
| Community Name | South Riverdale |
About #216 -1173 Dundas St E, Toronto, Ontario
This For sale Property is located at #216 -1173 Dundas St E Single Family Apartment set in the community of South Riverdale, in the City of Toronto Single Family has a total of 2 bedroom(s), and a total of 2 bath(s) . #216 -1173 Dundas St E has Radiant heat heating and Wall unit. This house features a Fireplace.
The Second level includes the Bedroom, The Flat includes the Living Room, Dining Room, Kitchen, Den, .
This Toronto Apartment's exterior is finished with Brick
The Current price for the property located at #216 -1173 Dundas St E, Toronto is $949,000
Maintenance,
$607.54 MonthlyBuilding
| Bathroom Total | 2 |
| Bedrooms Above Ground | 1 |
| Bedrooms Below Ground | 1 |
| Bedrooms Total | 2 |
| Cooling Type | Wall Unit |
| Exterior Finish | Brick |
| Heating Fuel | Natural Gas |
| Heating Type | Radiant Heat |
| Type | Apartment |
Land
| Acreage | No |
Rooms
| Level | Type | Length | Width | Dimensions |
|---|---|---|---|---|
| Second Level | Bedroom | 4.29 m | 3.66 m | 4.29 m x 3.66 m |
| Flat | Living Room | 5.87 m | 5.64 m | 5.87 m x 5.64 m |
| Flat | Dining Room | 3.45 m | 2.34 m | 3.45 m x 2.34 m |
| Flat | Kitchen | 4.37 m | 3.3 m | 4.37 m x 3.3 m |
| Flat | Den | 3.4 m | 2.11 m | 3.4 m x 2.11 m |
https://www.realtor.ca/real-estate/26639635/216-1173-dundas-st-e-toronto-south-riverdale
Interested?
Get More info About:#216 -1173 Dundas St E Toronto, Mls# E8153948
