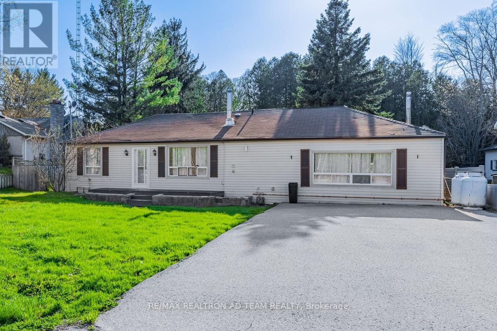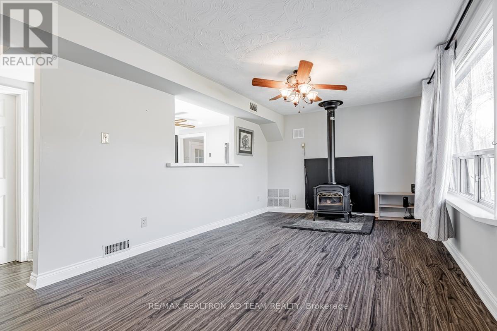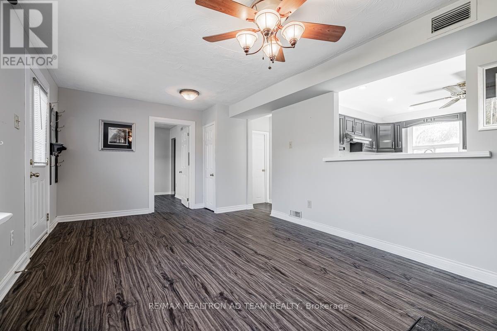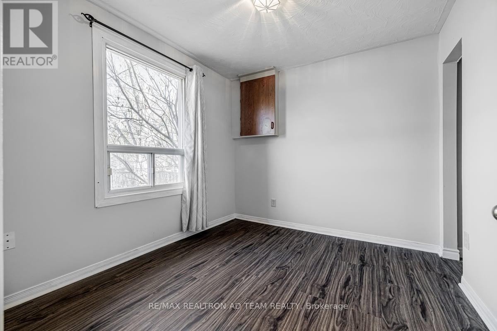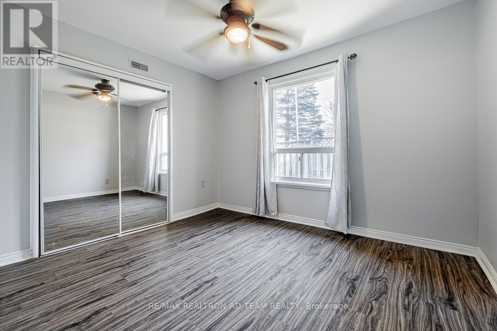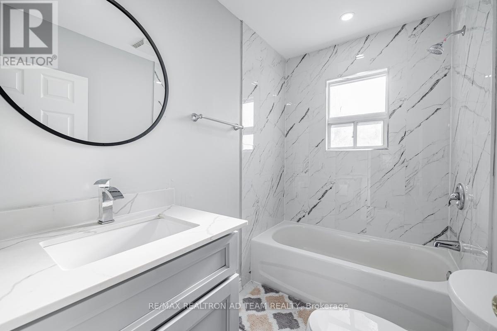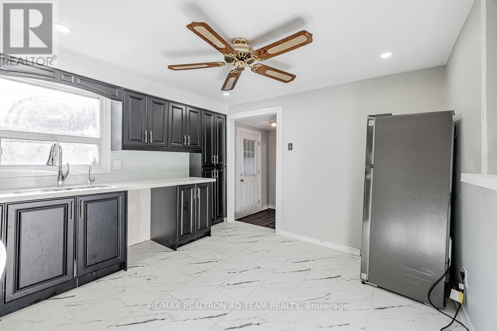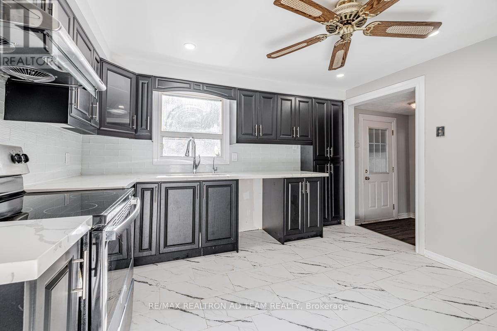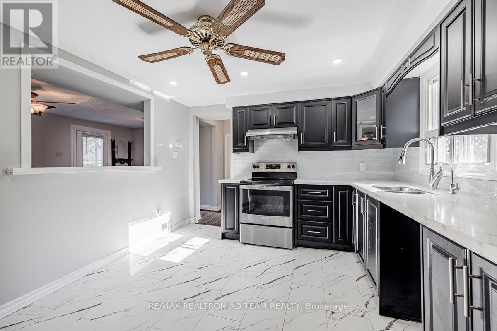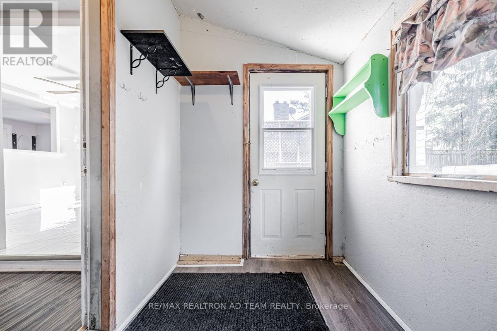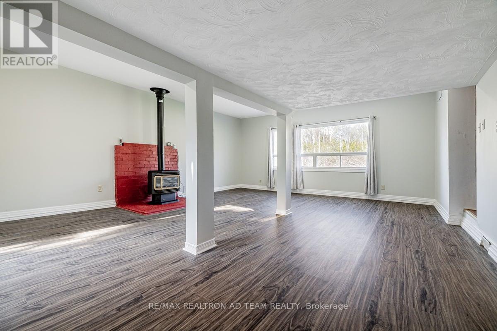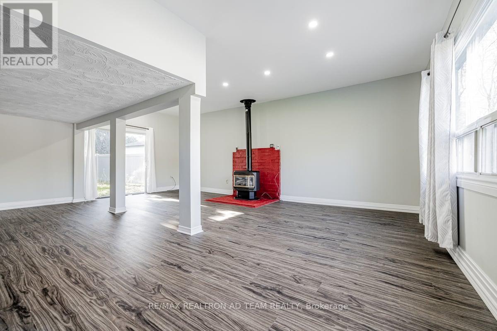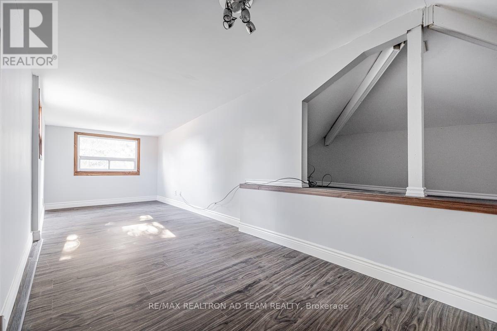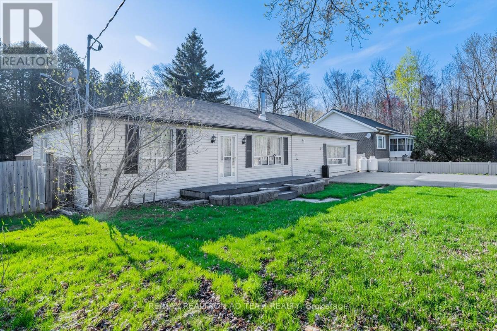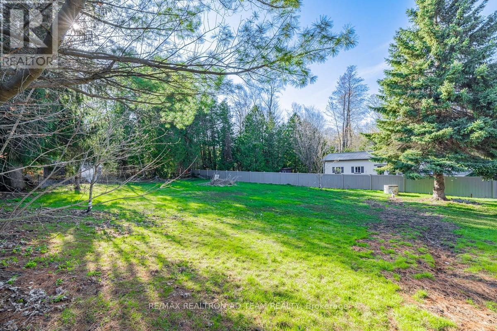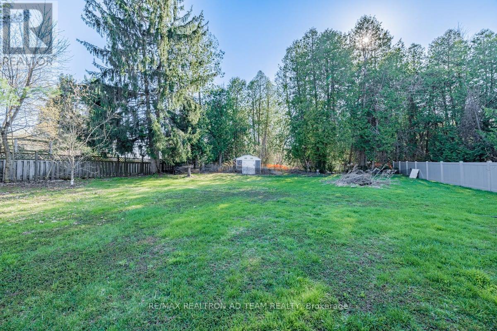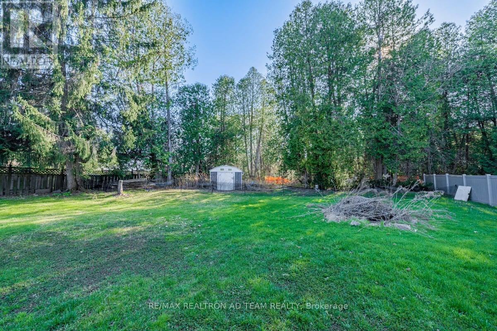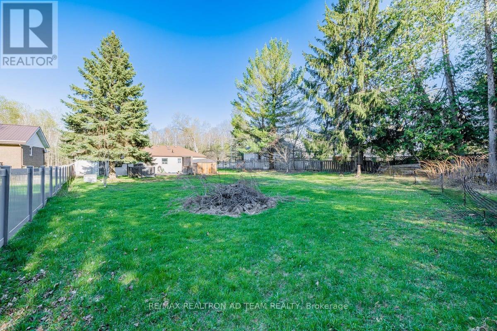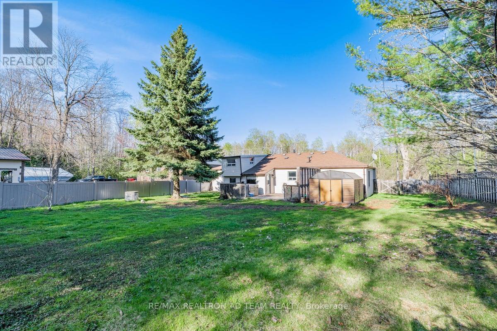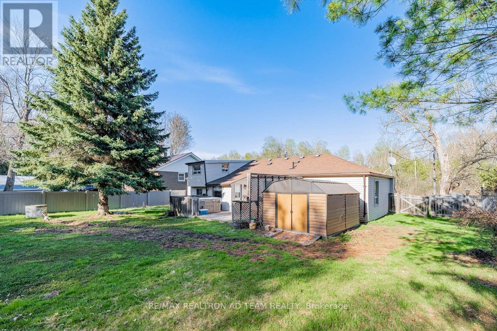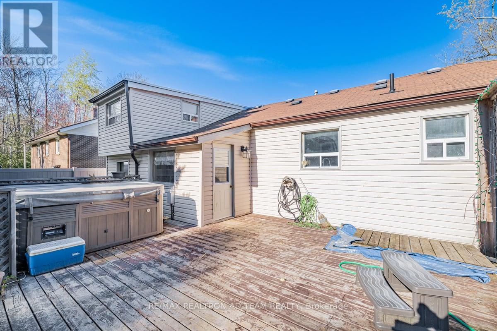21654 Warden Ave East Gwillimbury, Ontario L0G 1R0
MLS# N8036964 - Buy this house, and I'll buy Yours*
$724,900
Totally Upgraded Bungalow On A Large 75Ft X 210Ft Lot W/ Fully Fenced Yard. This Home Features Newer Floors, Updated Kitchen & Bathroom, Pot Lights, *Ample Parking* Conveniently Located Just Minutes To All Town Amenities - Shopping, Restaurants, Schools, Parks And Lots More! Easy Access To Highway 404 And 48! **** EXTRAS **** Newer Appliances - Fridge, Stove, Dryer/Washer And Window Coverings, 2 Sheds, Newer Hot Water Tank (Owned), Newer Water Filters And Softener- 2022, Hot Tub As Is (id:51158)
Property Details
| MLS® Number | N8036964 |
| Property Type | Single Family |
| Community Name | Rural East Gwillimbury |
| Parking Space Total | 6 |
About 21654 Warden Ave, East Gwillimbury, Ontario
This For sale Property is located at 21654 Warden Ave is a Detached Single Family House Bungalow set in the community of Rural East Gwillimbury, in the City of East Gwillimbury. This Detached Single Family has a total of 2 bedroom(s), and a total of 1 bath(s) . 21654 Warden Ave has Forced air heating and Central air conditioning. This house features a Fireplace.
The Second level includes the Loft, The Main level includes the Living Room, Kitchen, Family Room, Primary Bedroom, Bedroom 2, .
This East Gwillimbury House's exterior is finished with Brick
The Current price for the property located at 21654 Warden Ave, East Gwillimbury is $724,900 and was listed on MLS on :2024-04-06 15:23:05
Building
| Bathroom Total | 1 |
| Bedrooms Above Ground | 2 |
| Bedrooms Total | 2 |
| Architectural Style | Bungalow |
| Construction Style Attachment | Detached |
| Cooling Type | Central Air Conditioning |
| Exterior Finish | Brick |
| Fireplace Present | Yes |
| Heating Fuel | Propane |
| Heating Type | Forced Air |
| Stories Total | 1 |
| Type | House |
Land
| Acreage | No |
| Sewer | Septic System |
| Size Irregular | 75 X 210 Ft |
| Size Total Text | 75 X 210 Ft |
Rooms
| Level | Type | Length | Width | Dimensions |
|---|---|---|---|---|
| Second Level | Loft | 2.31 m | 7.29 m | 2.31 m x 7.29 m |
| Main Level | Living Room | 5.6 m | 3.55 m | 5.6 m x 3.55 m |
| Main Level | Kitchen | 3.76 m | 3.47 m | 3.76 m x 3.47 m |
| Main Level | Family Room | 7.13 m | 5.86 m | 7.13 m x 5.86 m |
| Main Level | Primary Bedroom | 3.86 m | 3.43 m | 3.86 m x 3.43 m |
| Main Level | Bedroom 2 | 2.96 m | 2.75 m | 2.96 m x 2.75 m |
https://www.realtor.ca/real-estate/26469640/21654-warden-ave-east-gwillimbury-rural-east-gwillimbury
Interested?
Get More info About:21654 Warden Ave East Gwillimbury, Mls# N8036964
