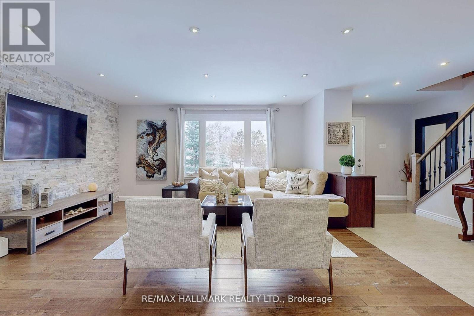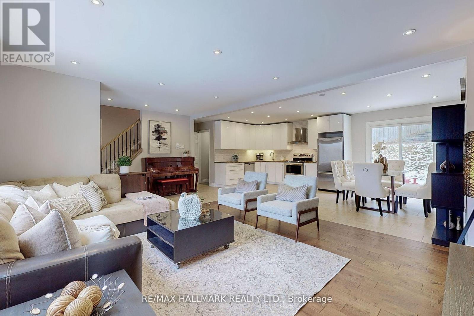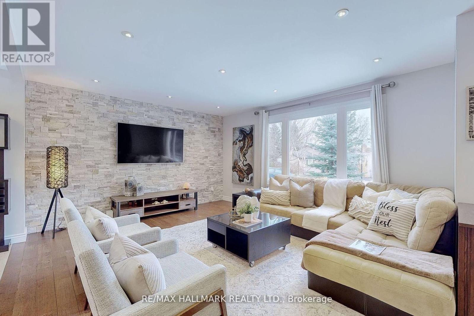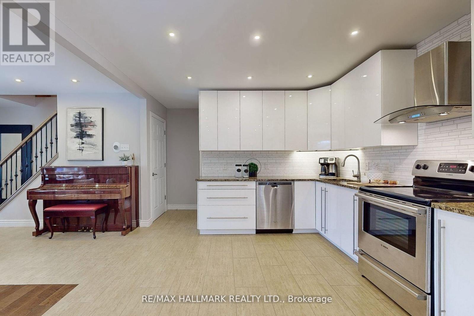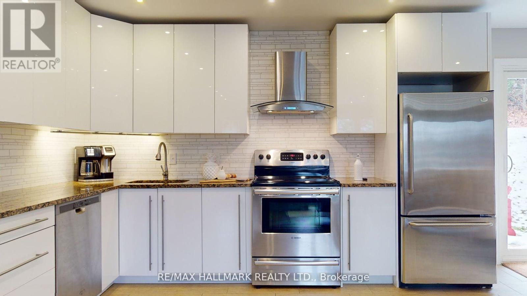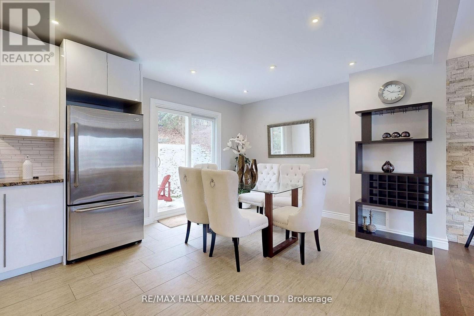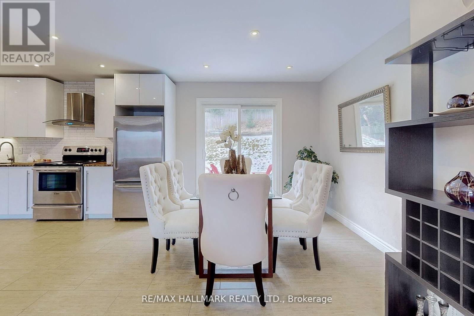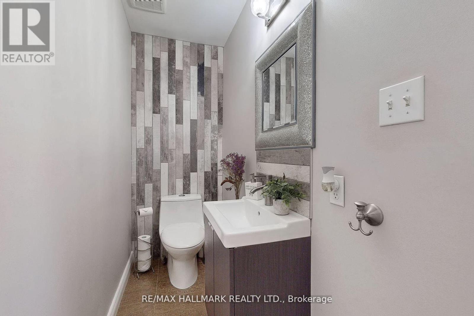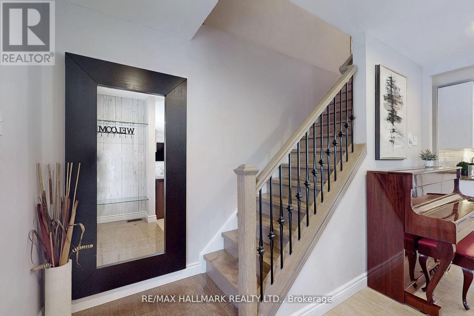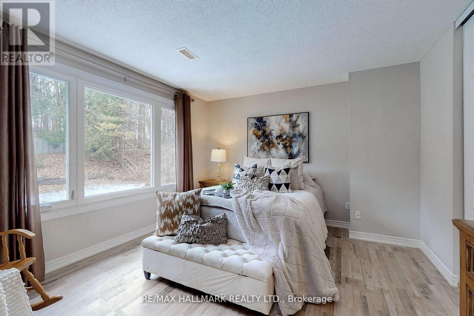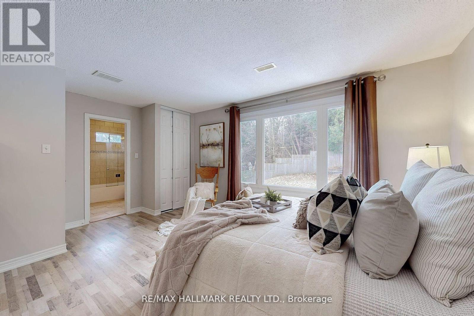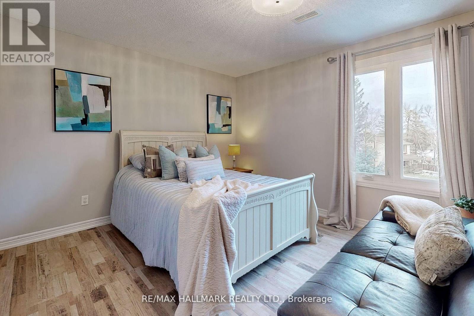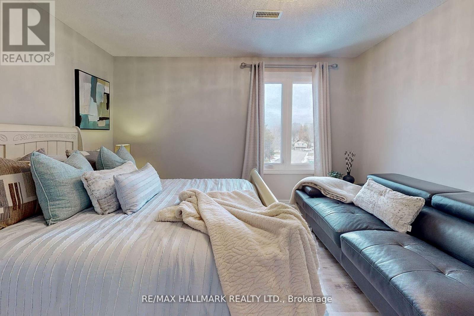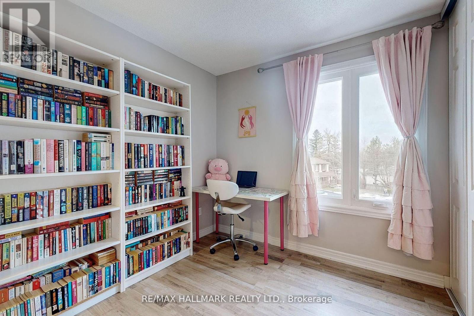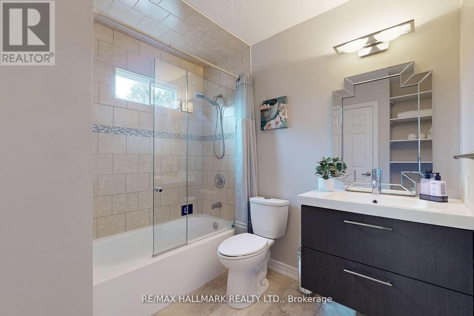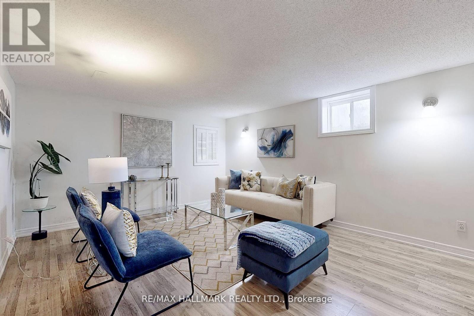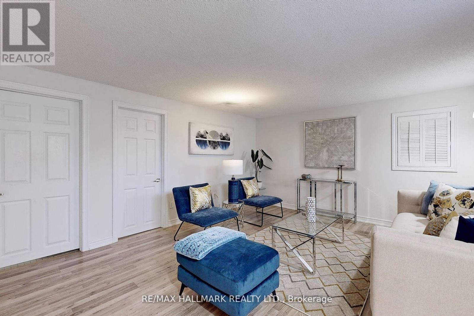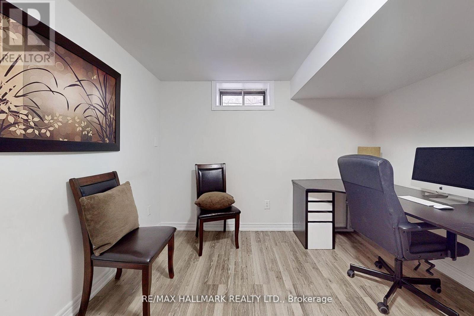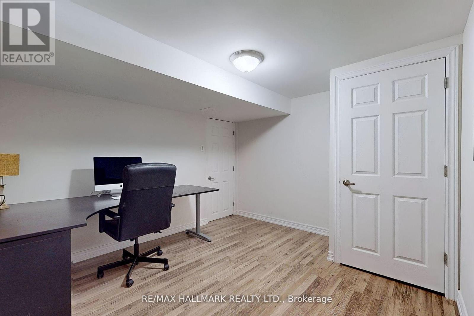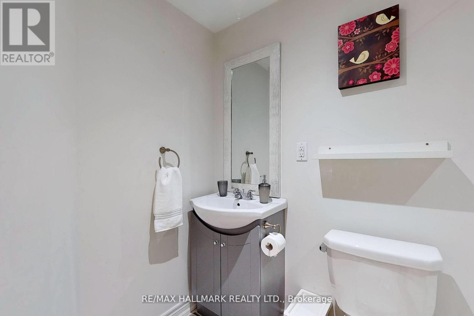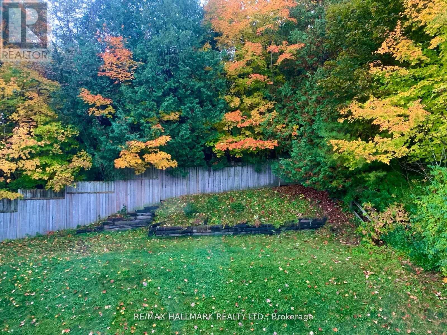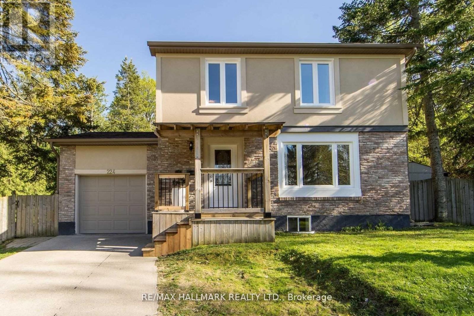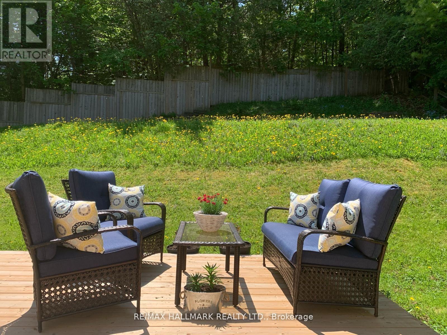224 Hibiscus Crt Newmarket, Ontario L3Y 5K9
MLS# N8245848 - Buy this house, and I'll buy Yours*
$1,148,800
Wow, Total And Professional Renovations Inside And Out, Located In A Child Safe Cul-De-Sac, This House Sits On A Huge Pie Shaped Lot Backing On To Private Woods,Long 3 Car Driveway With No Sidewalk Brings You To An Oversized Garage With High Ceiling,The Open Concept Main Floor Features Hardwood And Porceline Tiles With Smooth Ceilings And Ample Potlights, Walk-Out To A Large Deck And A Designer Powder Room,Second Floor Boasts 3 Large Bedrooms And Huge Windows **** EXTRAS **** Stainless Steel Fridge,Stove,B/I Dishwasher,Washer And Dryer,All Electric Light Fixtures,All Window Coverings,Central (id:51158)
Property Details
| MLS® Number | N8245848 |
| Property Type | Single Family |
| Community Name | Huron Heights-Leslie Valley |
| Amenities Near By | Park, Public Transit |
| Features | Cul-de-sac, Ravine |
| Parking Space Total | 4 |
About 224 Hibiscus Crt, Newmarket, Ontario
This For sale Property is located at 224 Hibiscus Crt is a Detached Single Family House set in the community of Huron Heights-Leslie Valley, in the City of Newmarket. Nearby amenities include - Park, Public Transit. This Detached Single Family has a total of 4 bedroom(s), and a total of 3 bath(s) . 224 Hibiscus Crt has Forced air heating and Central air conditioning. This house features a Fireplace.
The Second level includes the Primary Bedroom, Bedroom 2, Bedroom 3, The Basement includes the Recreational, Games Room, Bedroom, Laundry Room, The Main level includes the Living Room, Dining Room, Kitchen, The Basement is Finished.
This Newmarket House's exterior is finished with Aluminum siding, Brick. Also included on the property is a Attached Garage
The Current price for the property located at 224 Hibiscus Crt, Newmarket is $1,148,800 and was listed on MLS on :2024-04-22 12:04:07
Building
| Bathroom Total | 3 |
| Bedrooms Above Ground | 3 |
| Bedrooms Below Ground | 1 |
| Bedrooms Total | 4 |
| Basement Development | Finished |
| Basement Type | N/a (finished) |
| Construction Style Attachment | Detached |
| Cooling Type | Central Air Conditioning |
| Exterior Finish | Aluminum Siding, Brick |
| Heating Fuel | Natural Gas |
| Heating Type | Forced Air |
| Stories Total | 2 |
| Type | House |
Parking
| Attached Garage |
Land
| Acreage | No |
| Land Amenities | Park, Public Transit |
| Size Irregular | 44 X 118 Ft ; **huge Pie Shaped 115ft At Back** |
| Size Total Text | 44 X 118 Ft ; **huge Pie Shaped 115ft At Back** |
Rooms
| Level | Type | Length | Width | Dimensions |
|---|---|---|---|---|
| Second Level | Primary Bedroom | 5.1 m | 3.6 m | 5.1 m x 3.6 m |
| Second Level | Bedroom 2 | 4 m | 3.75 m | 4 m x 3.75 m |
| Second Level | Bedroom 3 | 2.9 m | 2.55 m | 2.9 m x 2.55 m |
| Basement | Recreational, Games Room | 4.7 m | 3.8 m | 4.7 m x 3.8 m |
| Basement | Bedroom | 3.5 m | 3.1 m | 3.5 m x 3.1 m |
| Basement | Laundry Room | 3.5 m | 2.9 m | 3.5 m x 2.9 m |
| Main Level | Living Room | 5.2 m | 4.2 m | 5.2 m x 4.2 m |
| Main Level | Dining Room | 3.5 m | 2.8 m | 3.5 m x 2.8 m |
| Main Level | Kitchen | 3.9 m | 3.5 m | 3.9 m x 3.5 m |
https://www.realtor.ca/real-estate/26767819/224-hibiscus-crt-newmarket-huron-heights-leslie-valley
Interested?
Get More info About:224 Hibiscus Crt Newmarket, Mls# N8245848
