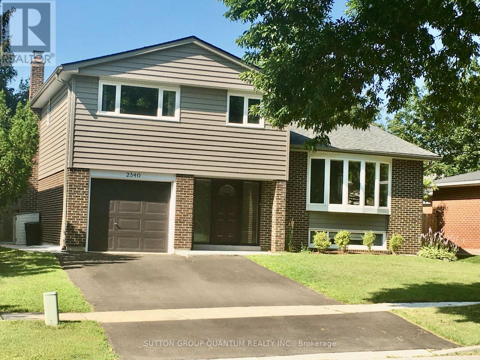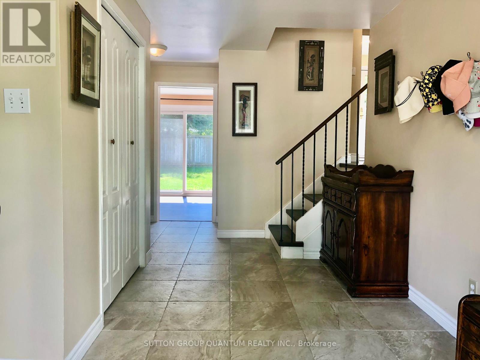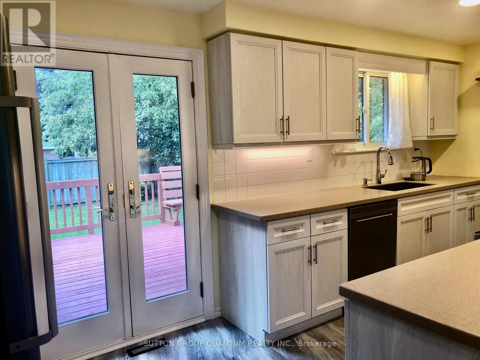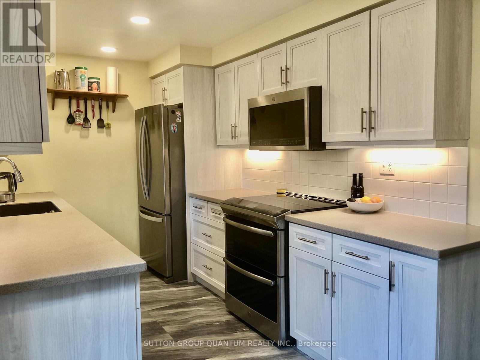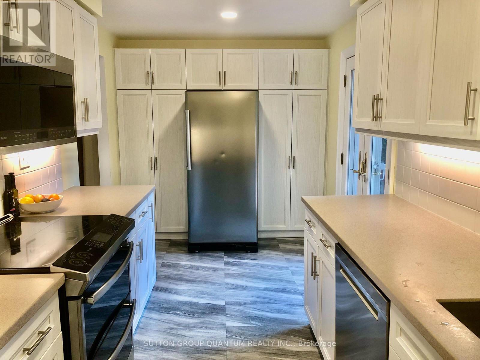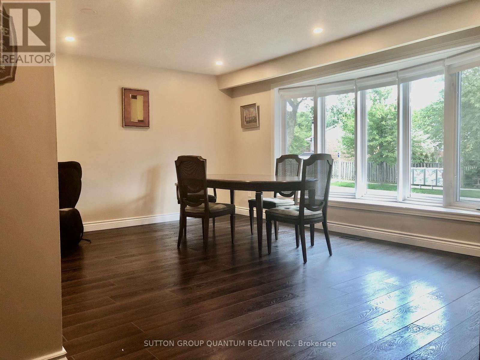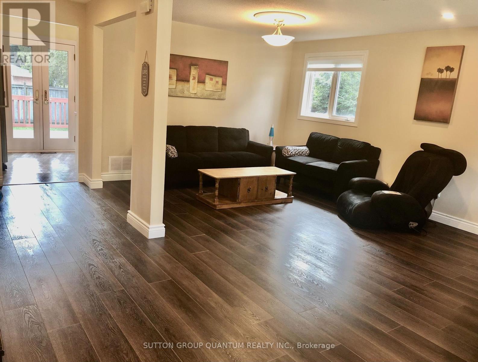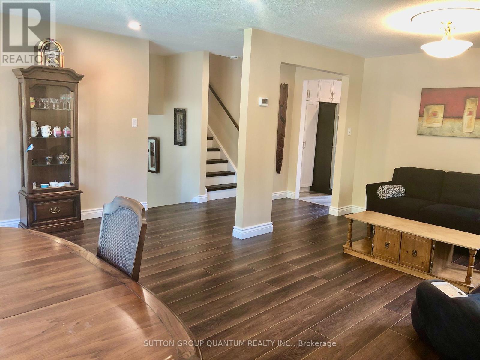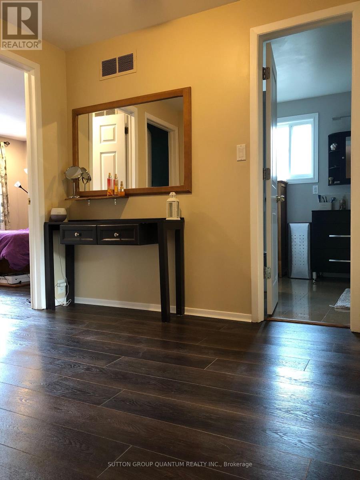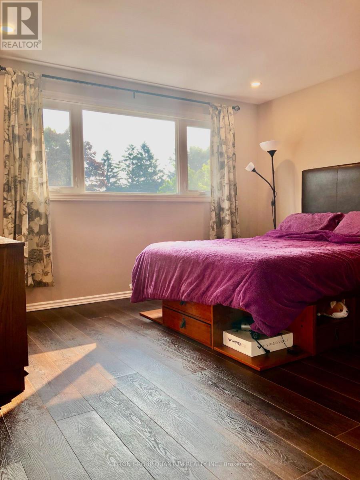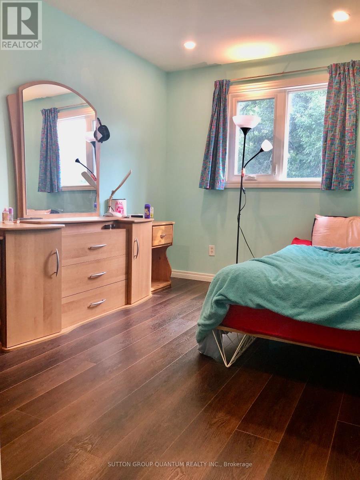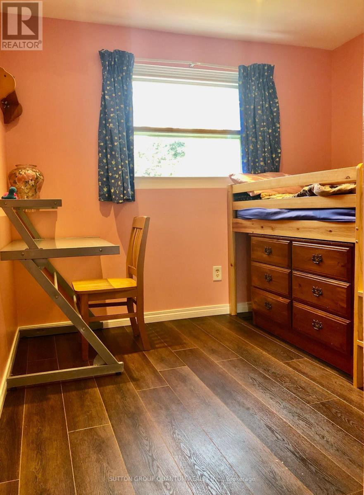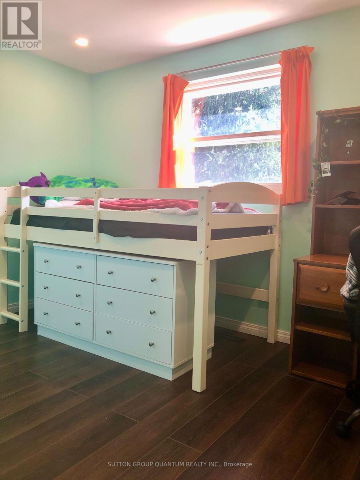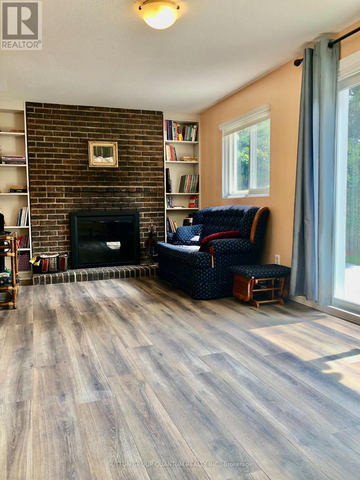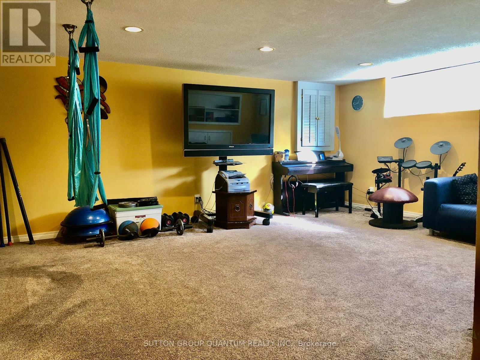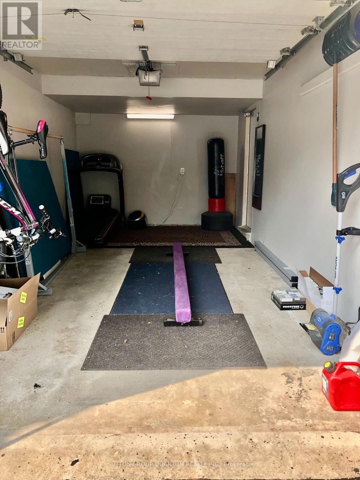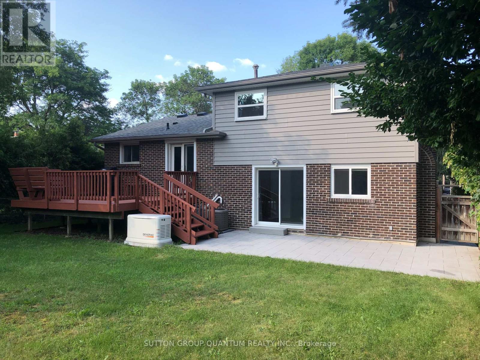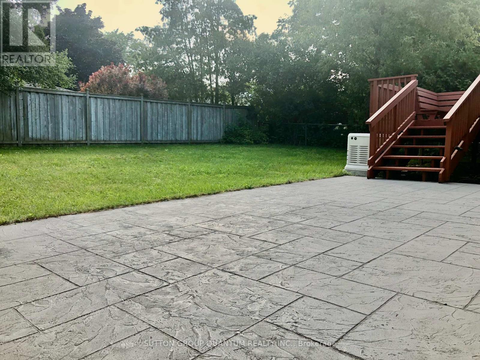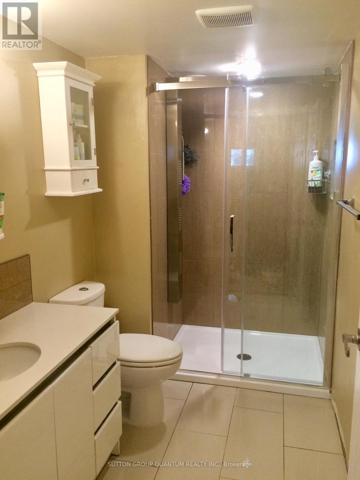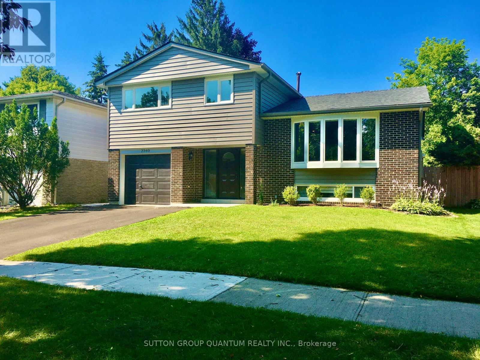2340 Devon Rd Oakville, Ontario L6J 5R5
MLS# W8253810 - Buy this house, and I'll buy Yours*
$1,699,000
LOCATION!! Fantastic Opportunity to Live in the Highly Sought After SE Oakville Community of Eastlake. Beautifully Renovated Throughout and Move-In Ready. Functional Layout with Walkouts to Deck & Patio leading to Spacious Fenced Back Yard, Perfect for Entertaining, Playing or Relaxing. Buyer to verify all measurements. **** EXTRAS **** Upgrades and Replacements Since 2020 Include: New A/C, Roof, Exterior Siding, Kitchen, Two Washrooms, All Flooring and Full Backup Generator. (id:51158)
Property Details
| MLS® Number | W8253810 |
| Property Type | Single Family |
| Community Name | Eastlake |
| Amenities Near By | Public Transit |
| Community Features | School Bus |
| Features | Level Lot |
| Parking Space Total | 4 |
About 2340 Devon Rd, Oakville, Ontario
This For sale Property is located at 2340 Devon Rd is a Detached Single Family House set in the community of Eastlake, in the City of Oakville. Nearby amenities include - Public Transit. This Detached Single Family has a total of 4 bedroom(s), and a total of 2 bath(s) . 2340 Devon Rd has Forced air heating and Central air conditioning. This house features a Fireplace.
The Second level includes the Bedroom, Bedroom 2, Bedroom 3, Bedroom 4, The Basement includes the Recreational, Games Room, Laundry Room, The Main level includes the Living Room, Dining Room, Kitchen, The Ground level includes the Foyer, Family Room, The Basement is Finished.
This Oakville House's exterior is finished with Brick, Vinyl siding. Also included on the property is a Attached Garage
The Current price for the property located at 2340 Devon Rd, Oakville is $1,699,000 and was listed on MLS on :2024-04-20 21:27:33
Building
| Bathroom Total | 2 |
| Bedrooms Above Ground | 4 |
| Bedrooms Total | 4 |
| Basement Development | Finished |
| Basement Type | Crawl Space (finished) |
| Construction Style Attachment | Detached |
| Construction Style Split Level | Sidesplit |
| Cooling Type | Central Air Conditioning |
| Exterior Finish | Brick, Vinyl Siding |
| Fireplace Present | Yes |
| Heating Fuel | Natural Gas |
| Heating Type | Forced Air |
| Type | House |
Parking
| Attached Garage |
Land
| Acreage | No |
| Land Amenities | Public Transit |
| Size Irregular | 50 X 100 Ft |
| Size Total Text | 50 X 100 Ft |
Rooms
| Level | Type | Length | Width | Dimensions |
|---|---|---|---|---|
| Second Level | Bedroom | 4.47 m | 3.76 m | 4.47 m x 3.76 m |
| Second Level | Bedroom 2 | 3.51 m | 3.15 m | 3.51 m x 3.15 m |
| Second Level | Bedroom 3 | 3.43 m | 2.54 m | 3.43 m x 2.54 m |
| Second Level | Bedroom 4 | 3.15 m | 2.82 m | 3.15 m x 2.82 m |
| Basement | Recreational, Games Room | 5.21 m | 4.62 m | 5.21 m x 4.62 m |
| Basement | Laundry Room | 3.28 m | 3.05 m | 3.28 m x 3.05 m |
| Main Level | Living Room | 6.05 m | 5.13 m | 6.05 m x 5.13 m |
| Main Level | Dining Room | 6.05 m | 5.13 m | 6.05 m x 5.13 m |
| Main Level | Kitchen | 5.11 m | 2.39 m | 5.11 m x 2.39 m |
| Ground Level | Foyer | 5.38 m | 3 m | 5.38 m x 3 m |
| Ground Level | Family Room | 6.3 m | 2.97 m | 6.3 m x 2.97 m |
https://www.realtor.ca/real-estate/26779319/2340-devon-rd-oakville-eastlake
Interested?
Get More info About:2340 Devon Rd Oakville, Mls# W8253810
