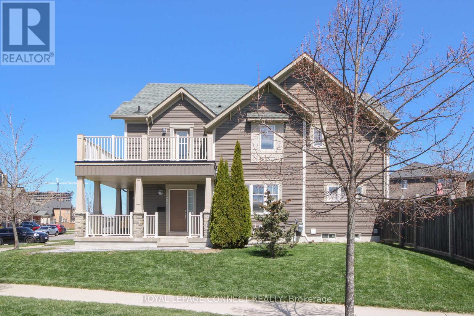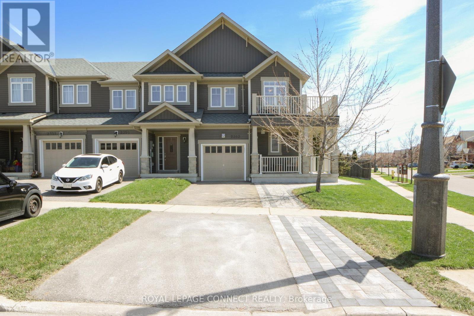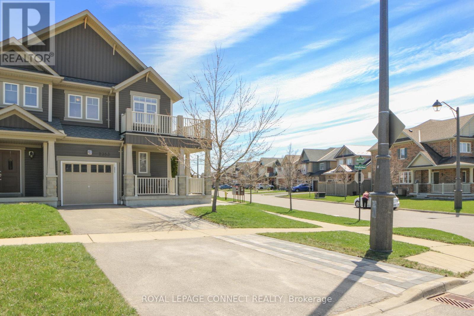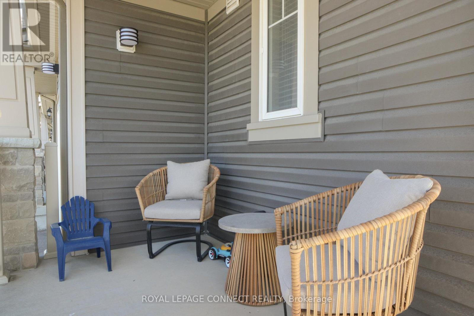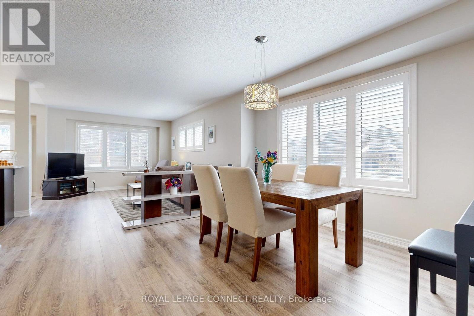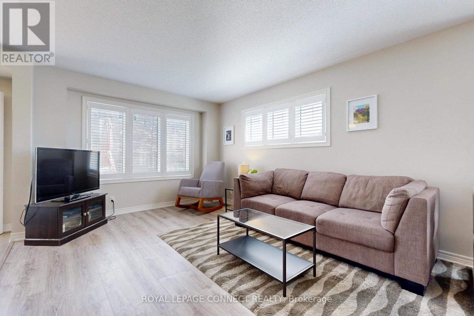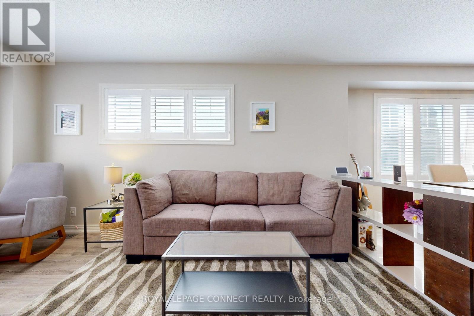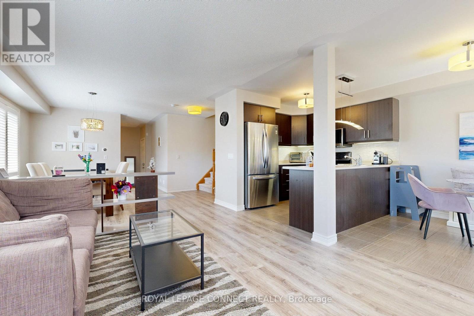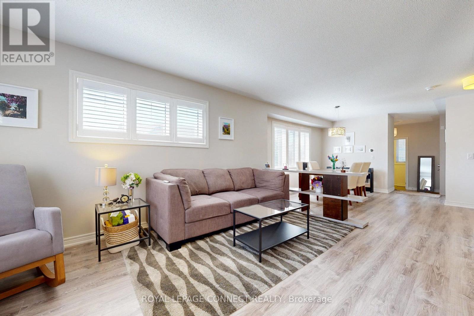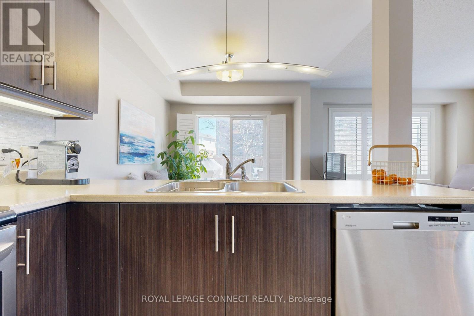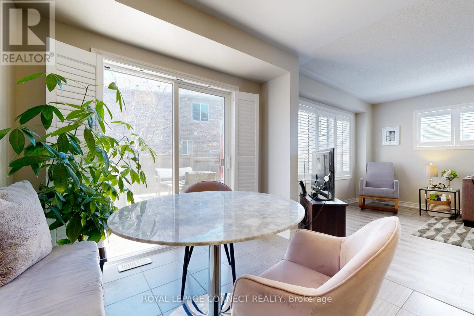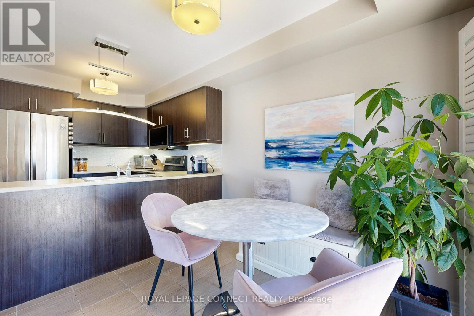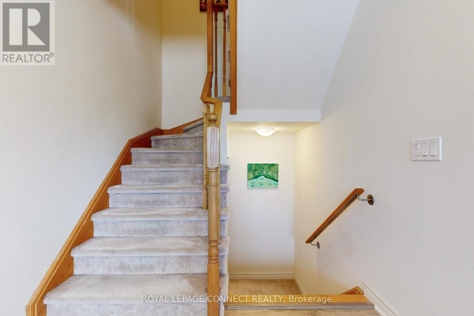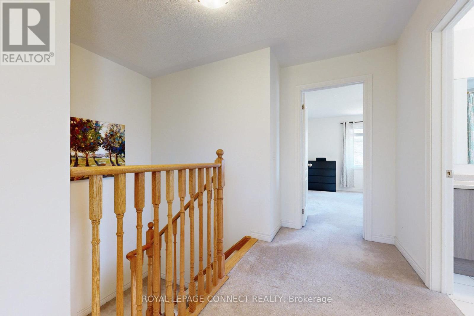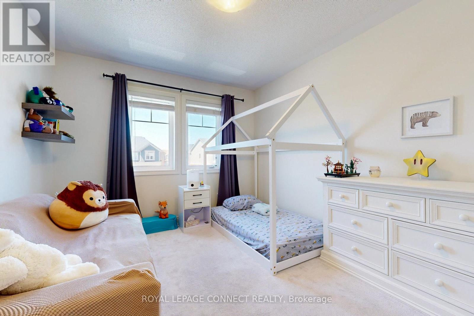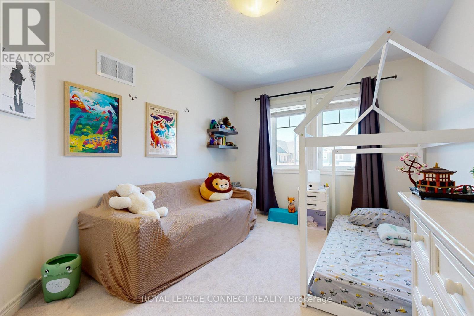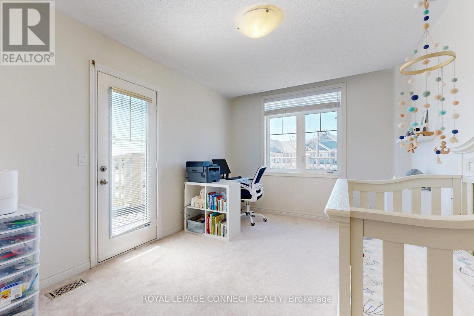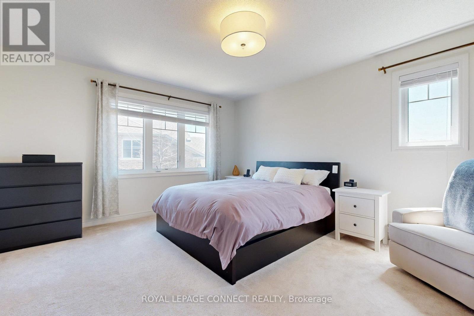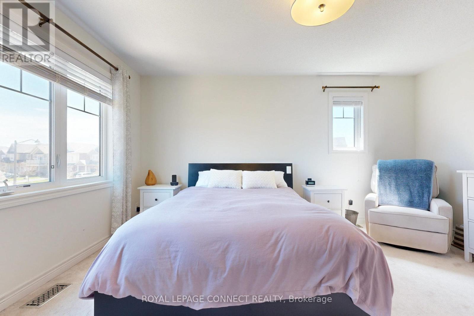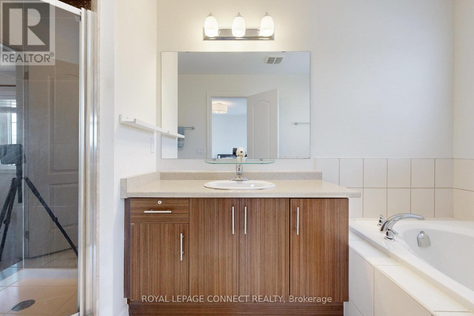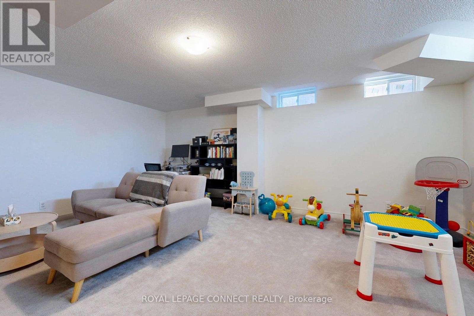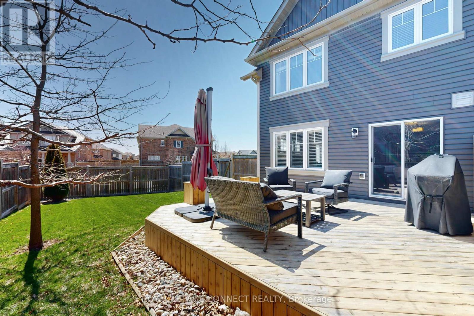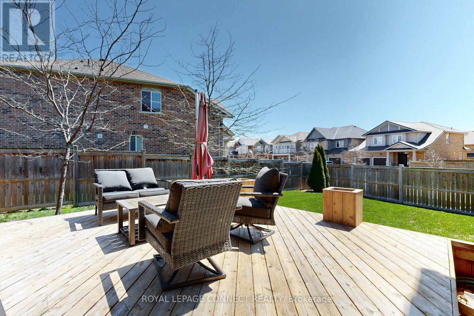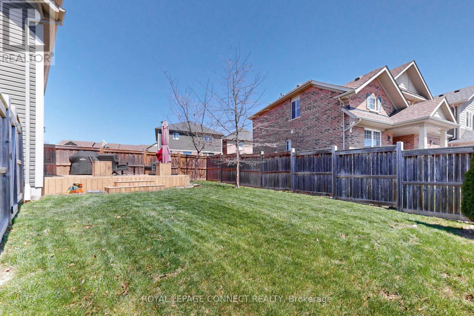2353 Steeplechase St Oshawa, Ontario L1L 0C9
MLS# E8281528 - Buy this house, and I'll buy Yours*
$869,900
Immaculate End Unit & Corner Lot 3 Bed FREEHOLD Townhouse. Finished Basement, Oversized Yard, new front walkway, FIVE parking! Located in family-friendly Windfields! Over 2000 sf of finished space. Lots Of Upgrades In This ""Ferndale"" Model, wrap-around Upper Balcony PLUS wrap-around front porch, both O/L Front & Side. Hardwood, Cali Shutters, Garage Entry & More. Enjoy The Open Concept Layout & Modern Kitchen With S/S Apps, Pendant & Under Cabinet Lighting. W/O To Fully-Fenced Landscaped Yard W/Large Deck. Master W/4Pc Ensuite & W/I Closet, 2nd Bed with Private W/O To Wood Balcony. Large Rec Rm In Fin Bsmt!! This Home Is Full Of Upgrades: Steam Wash/Dry, Tile In Baths & Foyer, Trim, Cabinetry, Attic & Bsmt Insulation, 8"" Kitchen Exhaust, Hrv, Bsmt W/Rough In For Bath & More. Close To Ontario Tech (Uoit, Durham College), Parks, Transit, Costco, Shops & Hwy 407/412! No Maintenance fees. All Of The Amenities You Can Ask For Are All Close By. A place you can fall in love with! Nothing to do. Just move in! Make it your place to call home! (id:51158)
Open House
This property has open houses!
2:00 pm
Ends at:4:00 pm
2:00 pm
Ends at:4:00 pm
Property Details
| MLS® Number | E8281528 |
| Property Type | Single Family |
| Community Name | Windfields |
| Amenities Near By | Park, Public Transit, Schools |
| Parking Space Total | 5 |
About 2353 Steeplechase St, Oshawa, Ontario
This For sale Property is located at 2353 Steeplechase St is a Attached Single Family Row / Townhouse set in the community of Windfields, in the City of Oshawa. Nearby amenities include - Park, Public Transit, Schools. This Attached Single Family has a total of 3 bedroom(s), and a total of 3 bath(s) . 2353 Steeplechase St has Forced air heating and Central air conditioning. This house features a Fireplace.
The Second level includes the Primary Bedroom, Bedroom 2, Bedroom 3, The Lower level includes the Recreational, Games Room, The Ground level includes the Living Room, Dining Room, Kitchen, Eating Area, The Basement is Finished.
This Oshawa Row / Townhouse's exterior is finished with Vinyl siding. Also included on the property is a Attached Garage
The Current price for the property located at 2353 Steeplechase St, Oshawa is $869,900 and was listed on MLS on :2024-04-29 23:27:26
Building
| Bathroom Total | 3 |
| Bedrooms Above Ground | 3 |
| Bedrooms Total | 3 |
| Basement Development | Finished |
| Basement Type | Full (finished) |
| Construction Style Attachment | Attached |
| Cooling Type | Central Air Conditioning |
| Exterior Finish | Vinyl Siding |
| Heating Fuel | Natural Gas |
| Heating Type | Forced Air |
| Stories Total | 2 |
| Type | Row / Townhouse |
Parking
| Attached Garage |
Land
| Acreage | No |
| Land Amenities | Park, Public Transit, Schools |
| Size Irregular | 28.88 X 97.44 Ft ; 96.60 X 61.78 |
| Size Total Text | 28.88 X 97.44 Ft ; 96.60 X 61.78 |
Rooms
| Level | Type | Length | Width | Dimensions |
|---|---|---|---|---|
| Second Level | Primary Bedroom | 4.55 m | 3.92 m | 4.55 m x 3.92 m |
| Second Level | Bedroom 2 | 4.66 m | 2.93 m | 4.66 m x 2.93 m |
| Second Level | Bedroom 3 | 4.15 m | 2.97 m | 4.15 m x 2.97 m |
| Lower Level | Recreational, Games Room | 5.66 m | 5.03 m | 5.66 m x 5.03 m |
| Ground Level | Living Room | 8.16 m | 3.63 m | 8.16 m x 3.63 m |
| Ground Level | Dining Room | 8.16 m | 3.63 m | 8.16 m x 3.63 m |
| Ground Level | Kitchen | 2.75 m | 2.75 m | 2.75 m x 2.75 m |
| Ground Level | Eating Area | 2.75 m | 2.6 m | 2.75 m x 2.6 m |
Utilities
| Sewer | Installed |
| Natural Gas | Installed |
| Electricity | Installed |
https://www.realtor.ca/real-estate/26816571/2353-steeplechase-st-oshawa-windfields
Interested?
Get More info About:2353 Steeplechase St Oshawa, Mls# E8281528
