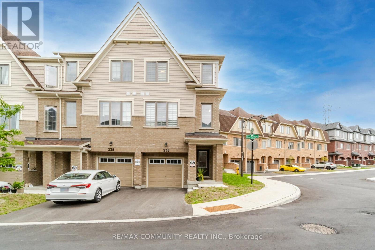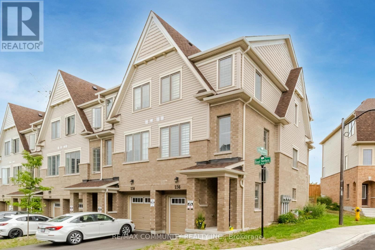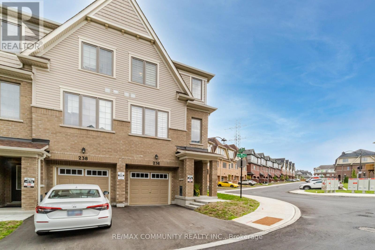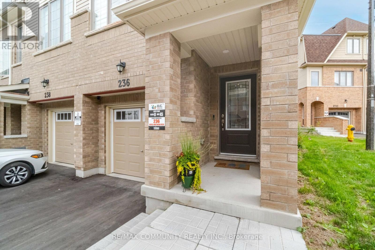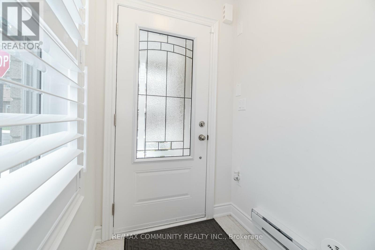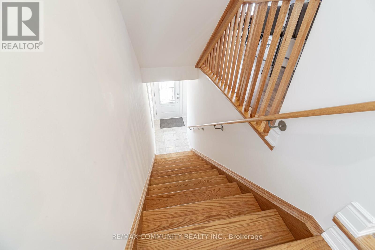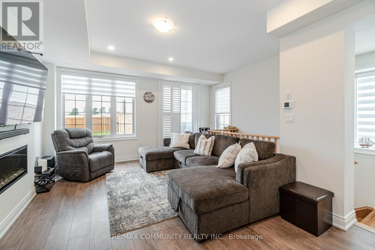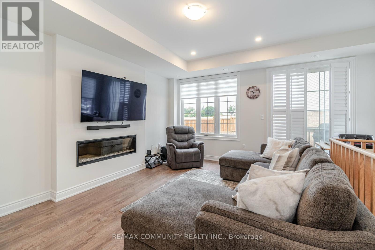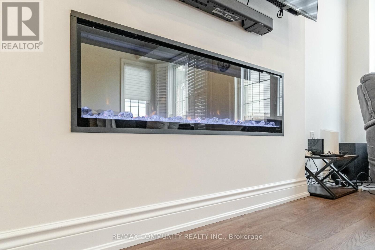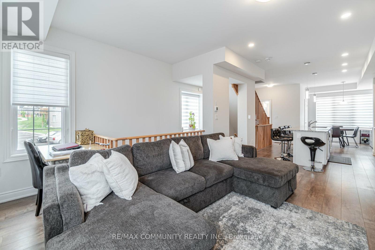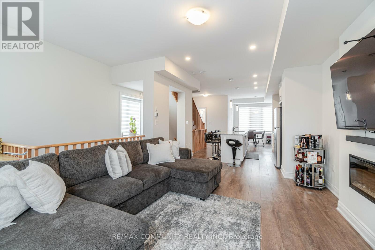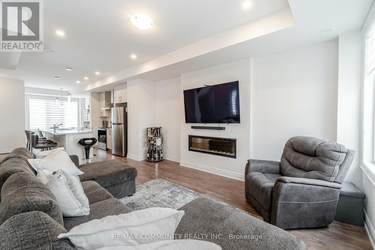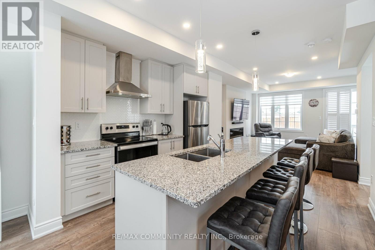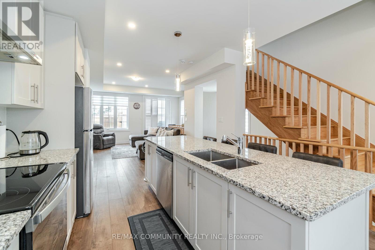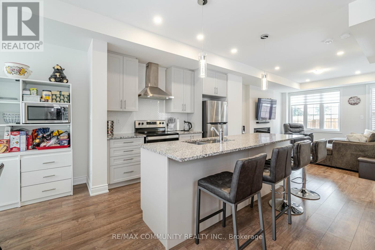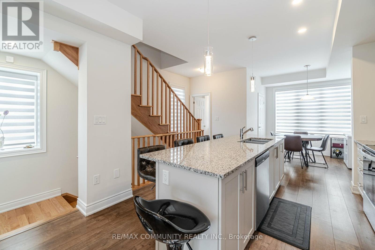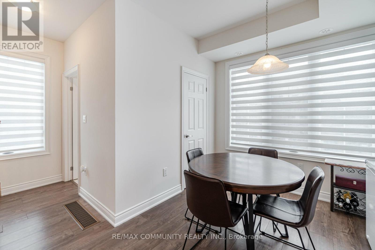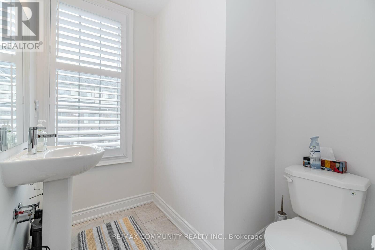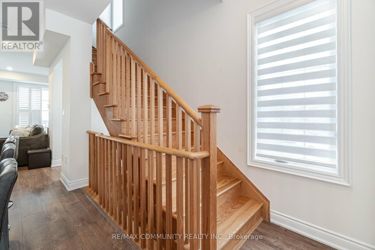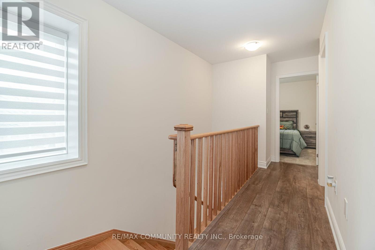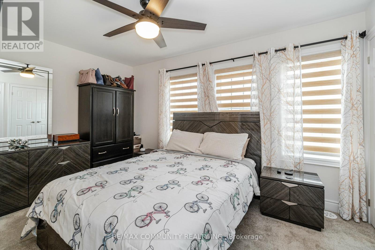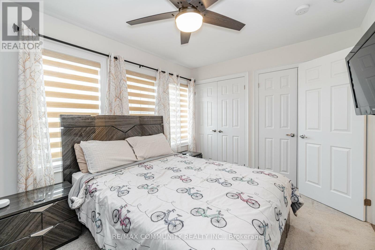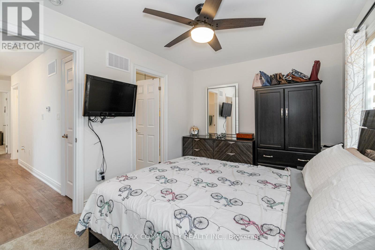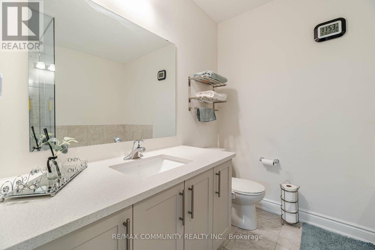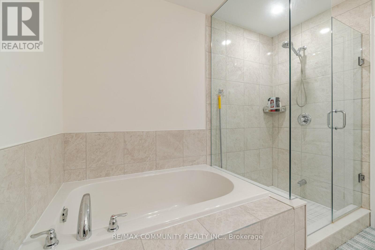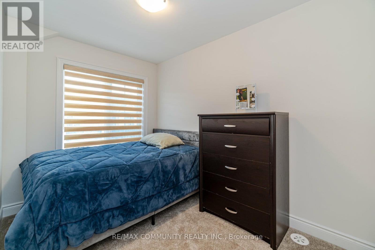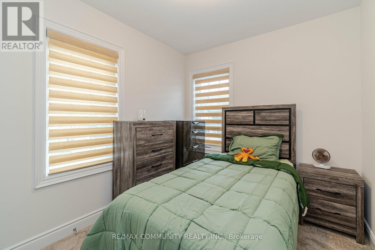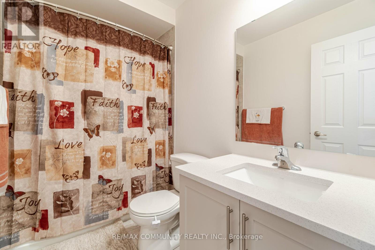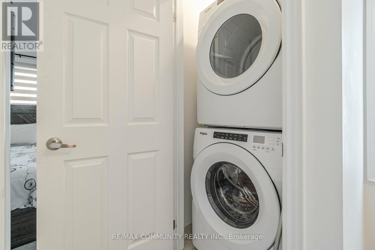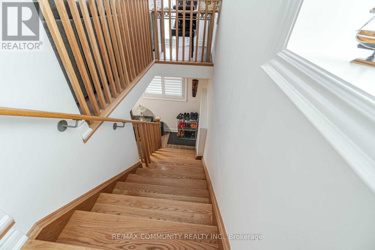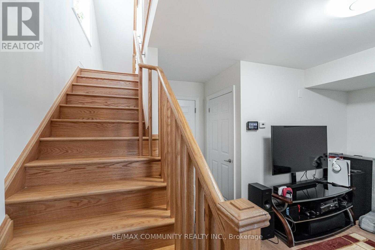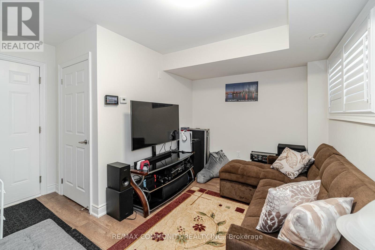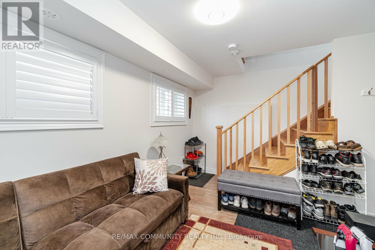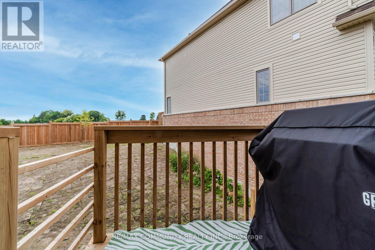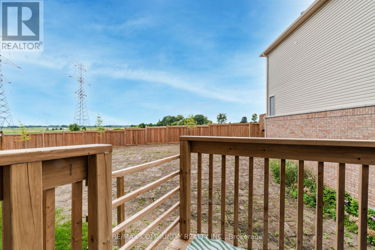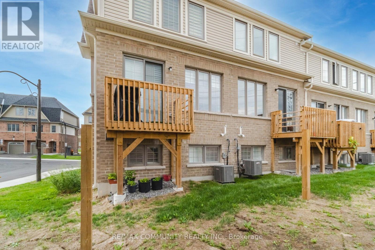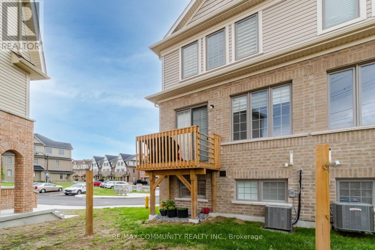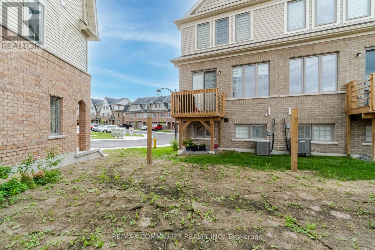236 Royal Northern Path Oshawa, Ontario L1L 0R6
MLS# E8280434 - Buy this house, and I'll buy Yours*
$779,900Maintenance,
$242.08 Monthly
Maintenance,
$242.08 MonthlyFully upgraded and One year old Townhouse In Oshawa Built By Tribute Homes. This Bright And Open Concept End unit (Like Semi). Main Floor Boasts 9Ft Smooth Ceilings, Laminate Floors, A Modern Kitchen With Granite Counter Tops And Stainless Steel Appliances. Bright Above Ground Rec Room/Home Office Makes For A Perfect Work Or Play Area. Close To Durham College, Hwy 407, Costco, Grocery, Starbucks, Tim Hortons, Lcbo, 35+ Stores Within 2 Minute Drive. New schools opening soon. **** EXTRAS **** Stainless Steel Fridge, Stove & Range Hood, Stackable Washer & Dryer, Hrv System And All Elfs and surge protector. Gas line for stove and water line for fridge available. See Schedules for upgrade list. All upgrades done by the builder. (id:51158)
Property Details
| MLS® Number | E8280434 |
| Property Type | Single Family |
| Community Name | Windfields |
| Parking Space Total | 2 |
About 236 Royal Northern Path, Oshawa, Ontario
This For sale Property is located at 236 Royal Northern Path Single Family Row / Townhouse set in the community of Windfields, in the City of Oshawa Single Family has a total of 4 bedroom(s), and a total of 3 bath(s) . 236 Royal Northern Path has Forced air heating and Central air conditioning. This house features a Fireplace.
The Second level includes the Living Room, Dining Room, Kitchen, The Third level includes the Primary Bedroom, Bedroom 2, Bedroom 3, The Basement includes the Family Room, The Basement is Finished.
This Oshawa Row / Townhouse's exterior is finished with Brick, Vinyl siding. Also included on the property is a Attached Garage
The Current price for the property located at 236 Royal Northern Path, Oshawa is $779,900
Maintenance,
$242.08 MonthlyBuilding
| Bathroom Total | 3 |
| Bedrooms Above Ground | 3 |
| Bedrooms Below Ground | 1 |
| Bedrooms Total | 4 |
| Basement Development | Finished |
| Basement Type | N/a (finished) |
| Cooling Type | Central Air Conditioning |
| Exterior Finish | Brick, Vinyl Siding |
| Fireplace Present | Yes |
| Heating Fuel | Natural Gas |
| Heating Type | Forced Air |
| Stories Total | 3 |
| Type | Row / Townhouse |
Parking
| Attached Garage |
Land
| Acreage | No |
Rooms
| Level | Type | Length | Width | Dimensions |
|---|---|---|---|---|
| Second Level | Living Room | 3.73 m | 5.18 m | 3.73 m x 5.18 m |
| Second Level | Dining Room | 2.8 m | 3.05 m | 2.8 m x 3.05 m |
| Second Level | Kitchen | 3.73 m | 3.35 m | 3.73 m x 3.35 m |
| Third Level | Primary Bedroom | 4.18 m | 3 m | 4.18 m x 3 m |
| Third Level | Bedroom 2 | 2.43 m | 2.62 m | 2.43 m x 2.62 m |
| Third Level | Bedroom 3 | 2.35 m | 3.4 m | 2.35 m x 3.4 m |
| Basement | Family Room | 3.73 m | 2.74 m | 3.73 m x 2.74 m |
https://www.realtor.ca/real-estate/26815790/236-royal-northern-path-oshawa-windfields
Interested?
Get More info About:236 Royal Northern Path Oshawa, Mls# E8280434
