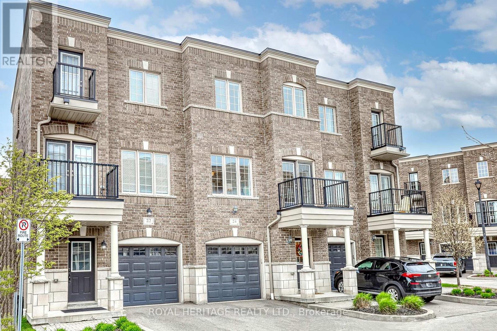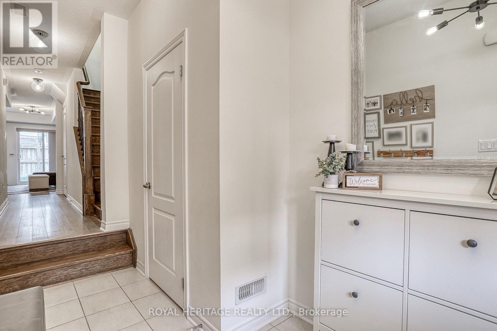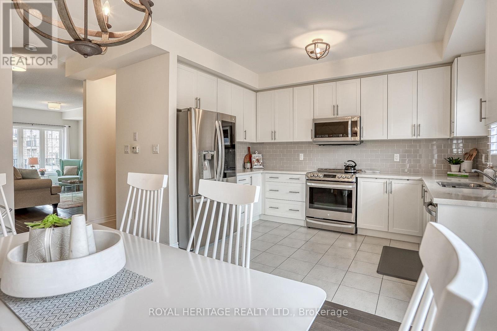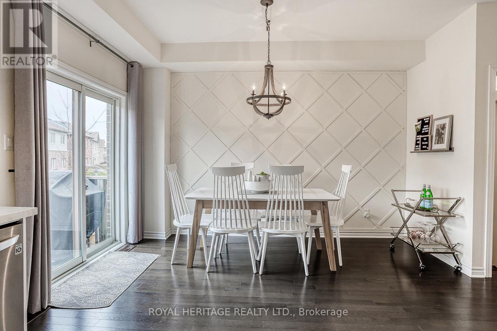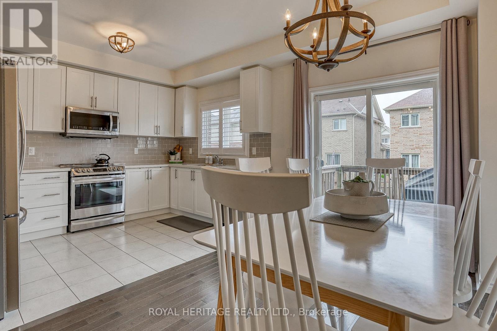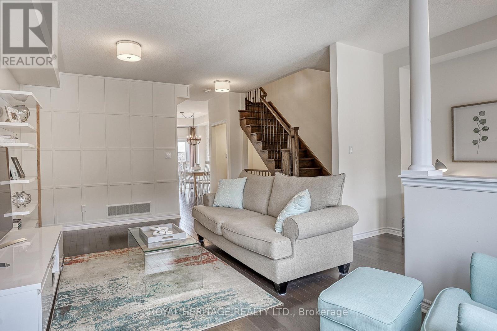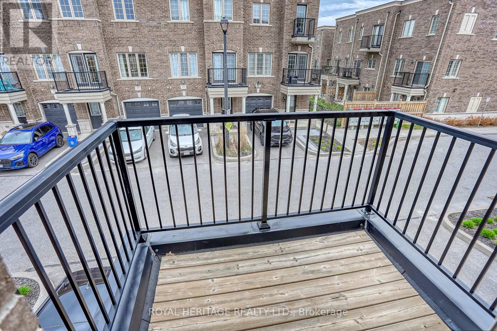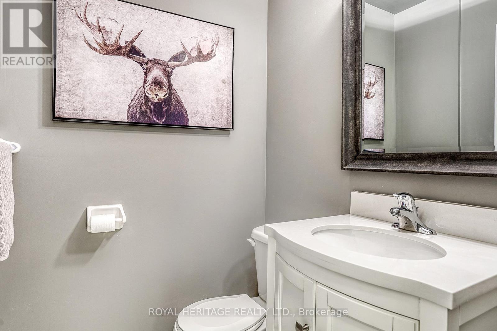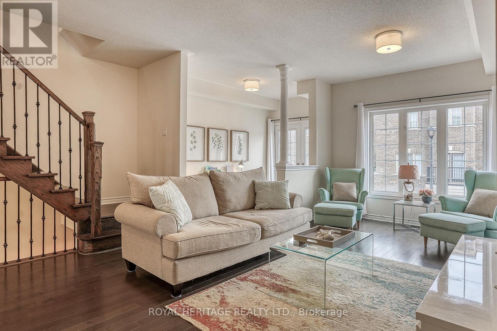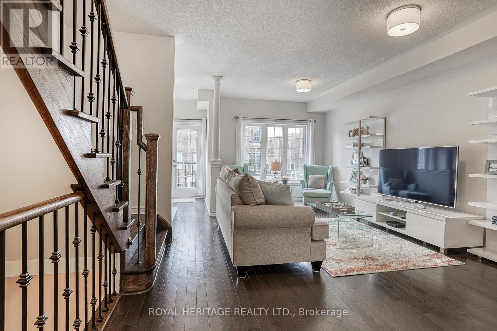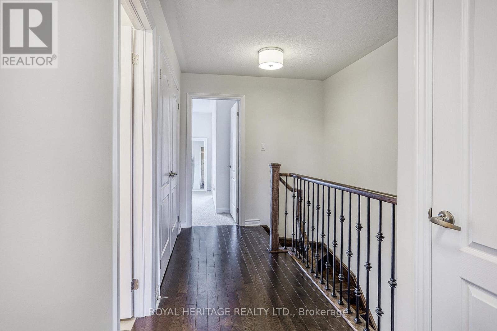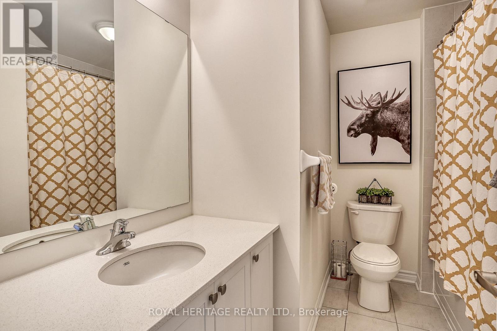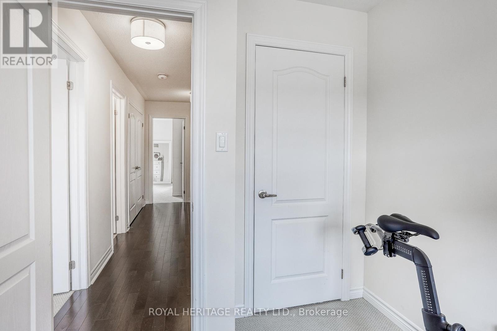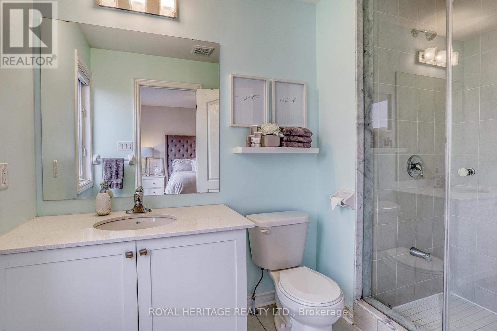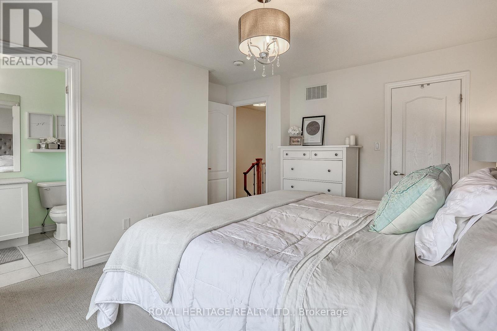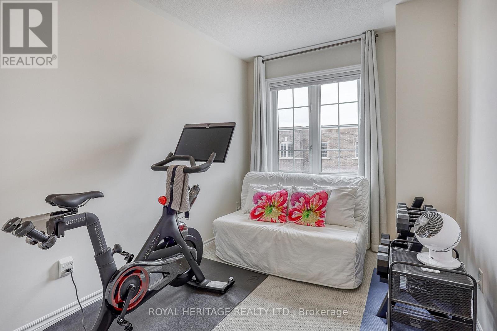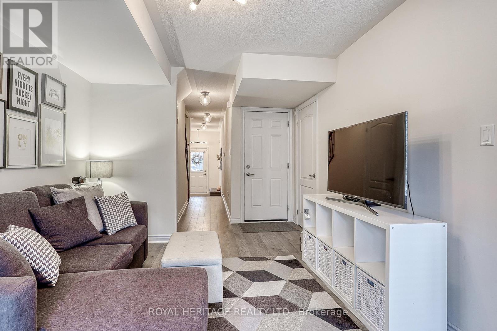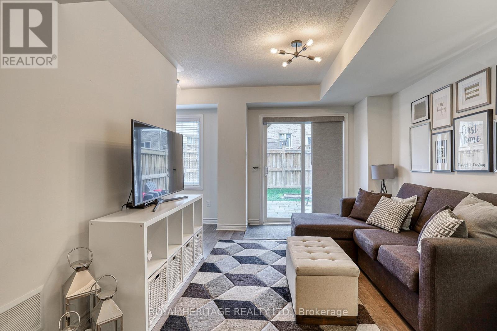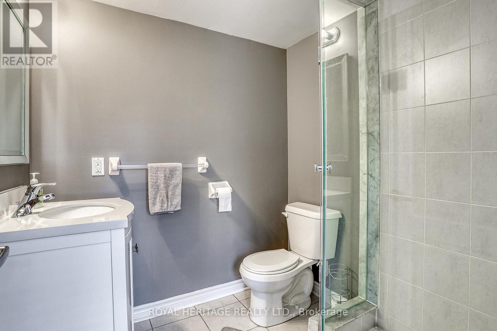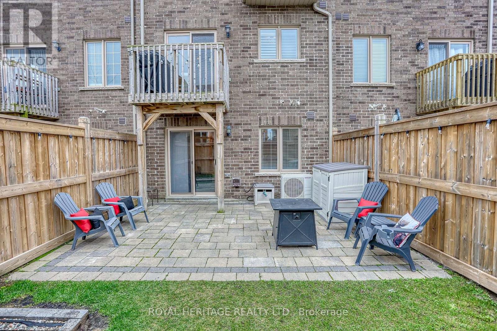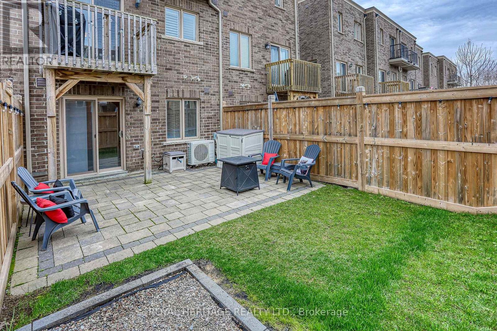24 Ferris Sq Clarington, Ontario L1E 0L2
MLS# E8269936 - Buy this house, and I'll buy Yours*
$729,000Maintenance, Parcel of Tied Land
$128.65 Monthly
Maintenance, Parcel of Tied Land
$128.65 MonthlyExecutive Townhome in Courtice. 1846 Sq Ft. Features 9' Ceiling On The Main Floor, Hardwood Flooring On Main Floor, Hardwood Stairs, Wrought Iron Pickets. Beautiful eat in kitchen with Quartz countertops. Primary Bedroom Features Ensuite Bath W/ His & Her Closets. Home has 3 Walkout Decks. Lower Walkout To Fenced Yard with Patio. Garage Entry From Home. See attached Sheet for Features. Walk To School, Parks, Stores. This home is immaculately kept and move in ready. **** EXTRAS **** Fridge, Stove, Dishwasher, Washer, Dryer, Washer mini, (id:51158)
Property Details
| MLS® Number | E8269936 |
| Property Type | Single Family |
| Community Name | Courtice |
| Amenities Near By | Park, Public Transit, Schools |
| Parking Space Total | 2 |
About 24 Ferris Sq, Clarington, Ontario
This For sale Property is located at 24 Ferris Sq is a Attached Single Family Row / Townhouse set in the community of Courtice, in the City of Clarington. Nearby amenities include - Park, Public Transit, Schools. This Attached Single Family has a total of 3 bedroom(s), and a total of 4 bath(s) . 24 Ferris Sq has Forced air heating and Central air conditioning. This house features a Fireplace.
The Second level includes the Kitchen, Living Room, Den, The Third level includes the Primary Bedroom, Bedroom 2, Bedroom 3, The Ground level includes the Family Room, .
This Clarington Row / Townhouse's exterior is finished with Brick. Also included on the property is a Attached Garage
The Current price for the property located at 24 Ferris Sq, Clarington is $729,000
Maintenance, Parcel of Tied Land
$128.65 MonthlyBuilding
| Bathroom Total | 4 |
| Bedrooms Above Ground | 3 |
| Bedrooms Total | 3 |
| Construction Style Attachment | Attached |
| Cooling Type | Central Air Conditioning |
| Exterior Finish | Brick |
| Heating Fuel | Natural Gas |
| Heating Type | Forced Air |
| Stories Total | 3 |
| Type | Row / Townhouse |
Parking
| Attached Garage |
Land
| Acreage | No |
| Land Amenities | Park, Public Transit, Schools |
| Size Irregular | 17.75 X 83.38 Ft |
| Size Total Text | 17.75 X 83.38 Ft |
Rooms
| Level | Type | Length | Width | Dimensions |
|---|---|---|---|---|
| Second Level | Kitchen | 5.19 m | 4.68 m | 5.19 m x 4.68 m |
| Second Level | Living Room | 6.15 m | 3.88 m | 6.15 m x 3.88 m |
| Second Level | Den | 3.46 m | 1.92 m | 3.46 m x 1.92 m |
| Third Level | Primary Bedroom | 4.24 m | 3.43 m | 4.24 m x 3.43 m |
| Third Level | Bedroom 2 | 3.92 m | 2.74 m | 3.92 m x 2.74 m |
| Third Level | Bedroom 3 | 3.58 m | 2.38 m | 3.58 m x 2.38 m |
| Ground Level | Family Room | 4.7 m | 3.81 m | 4.7 m x 3.81 m |
https://www.realtor.ca/real-estate/26800807/24-ferris-sq-clarington-courtice
Interested?
Get More info About:24 Ferris Sq Clarington, Mls# E8269936
