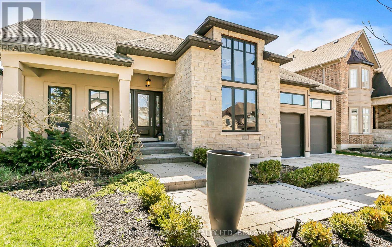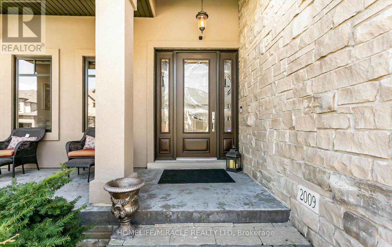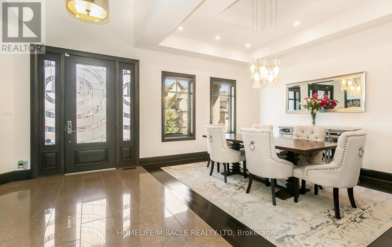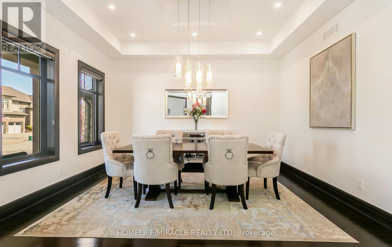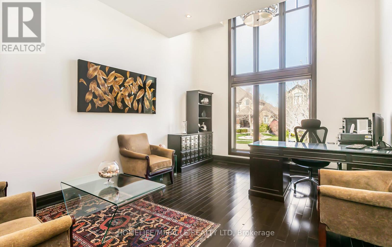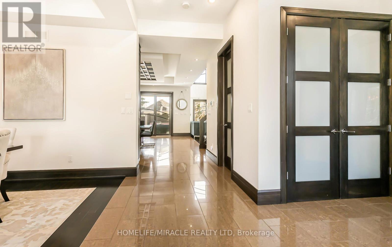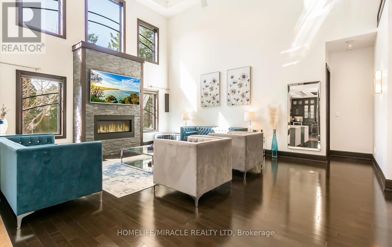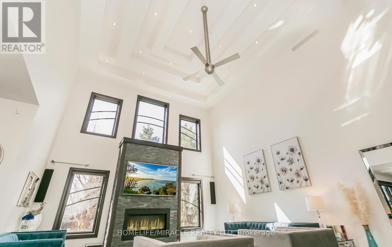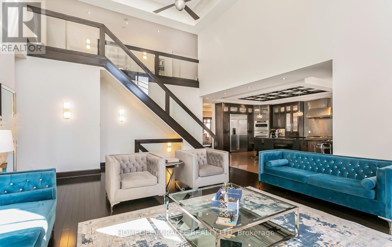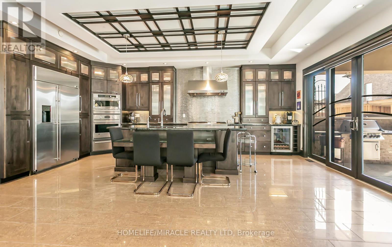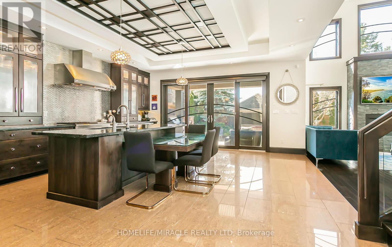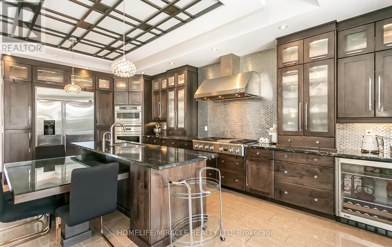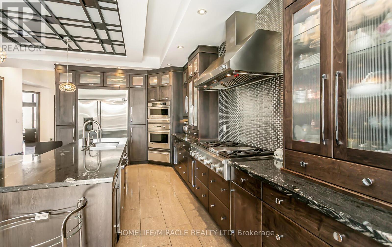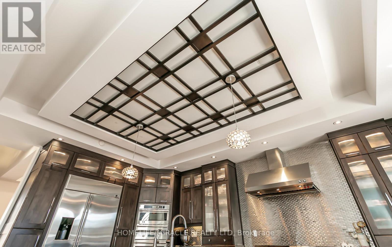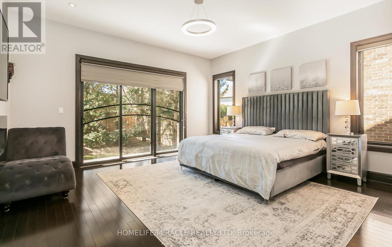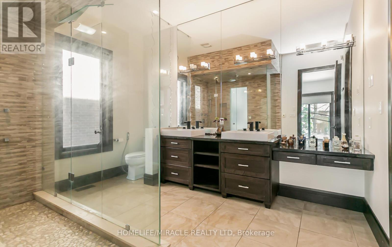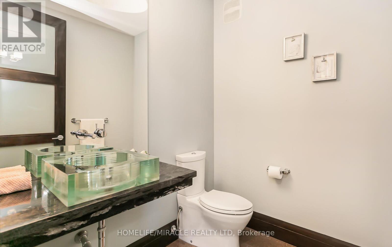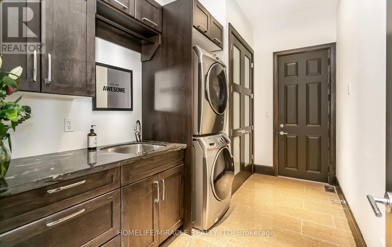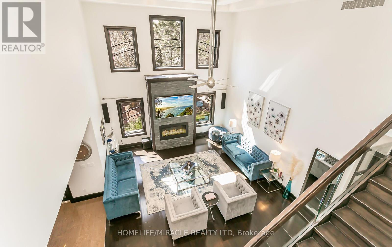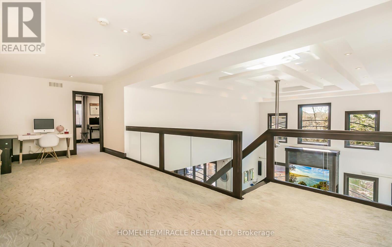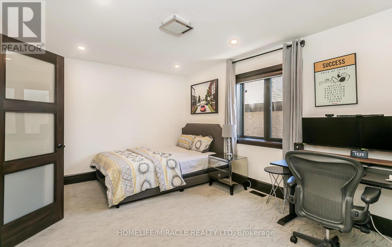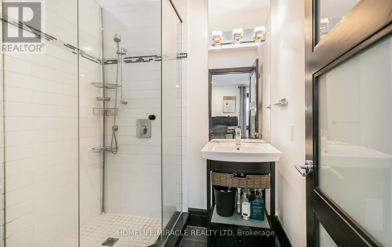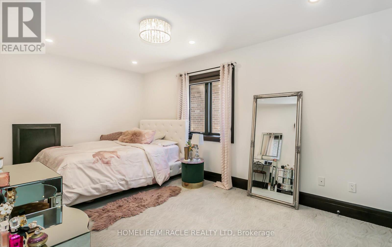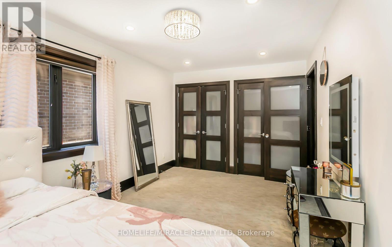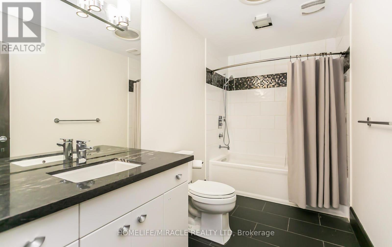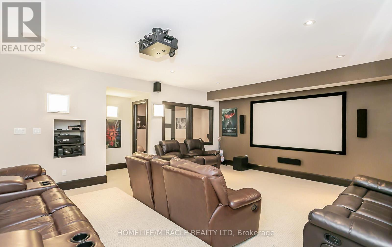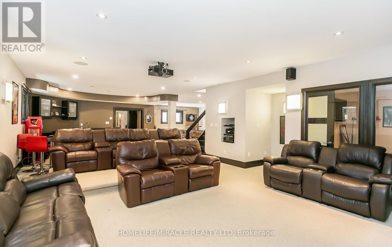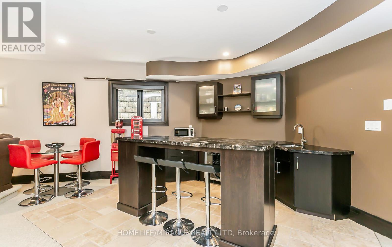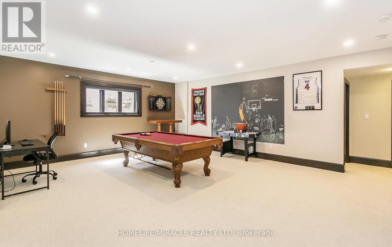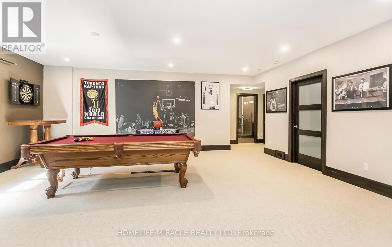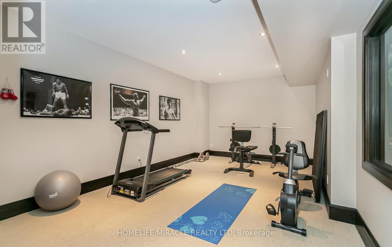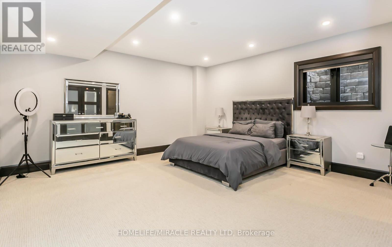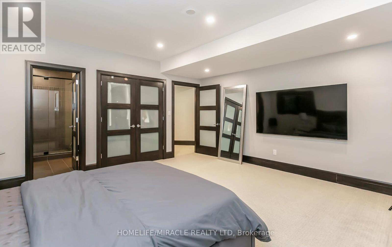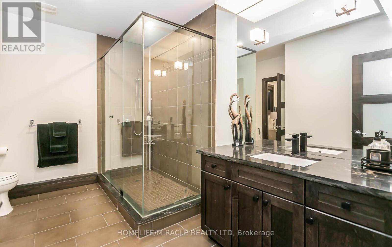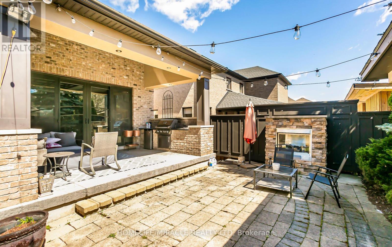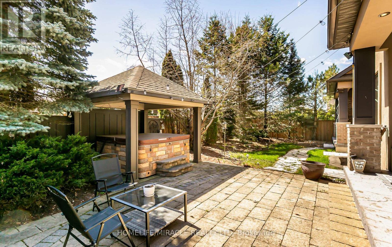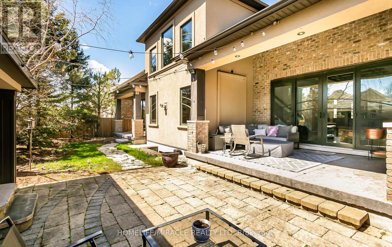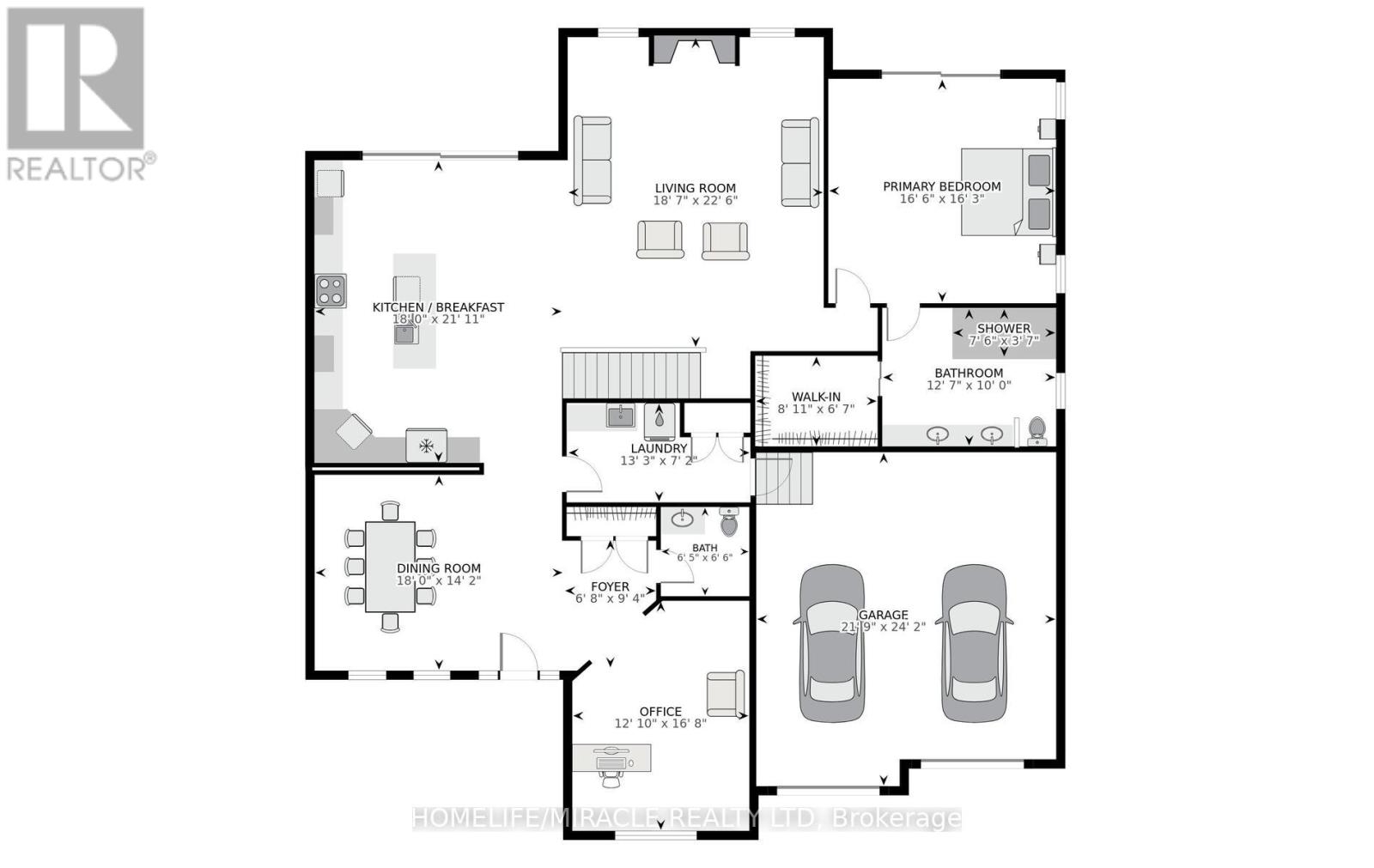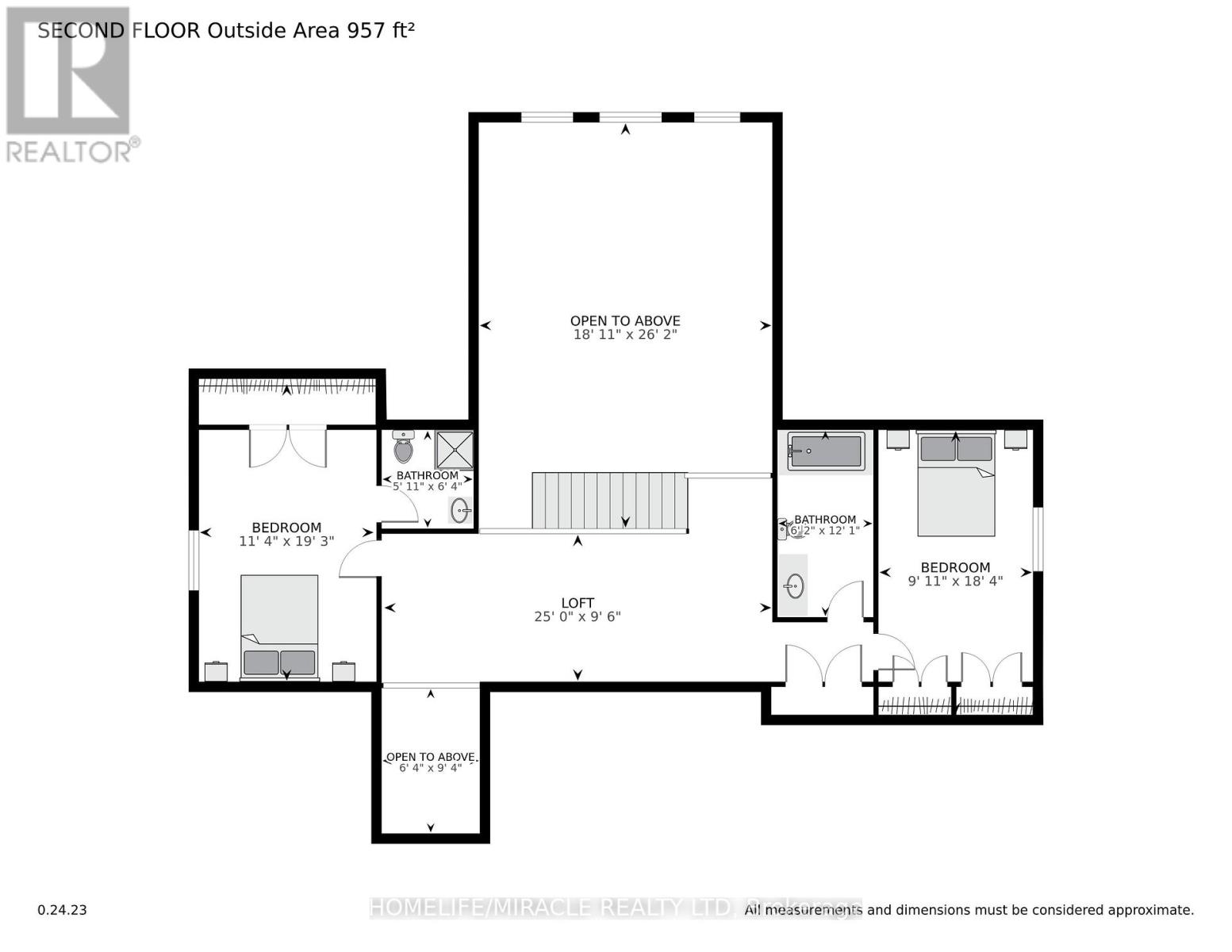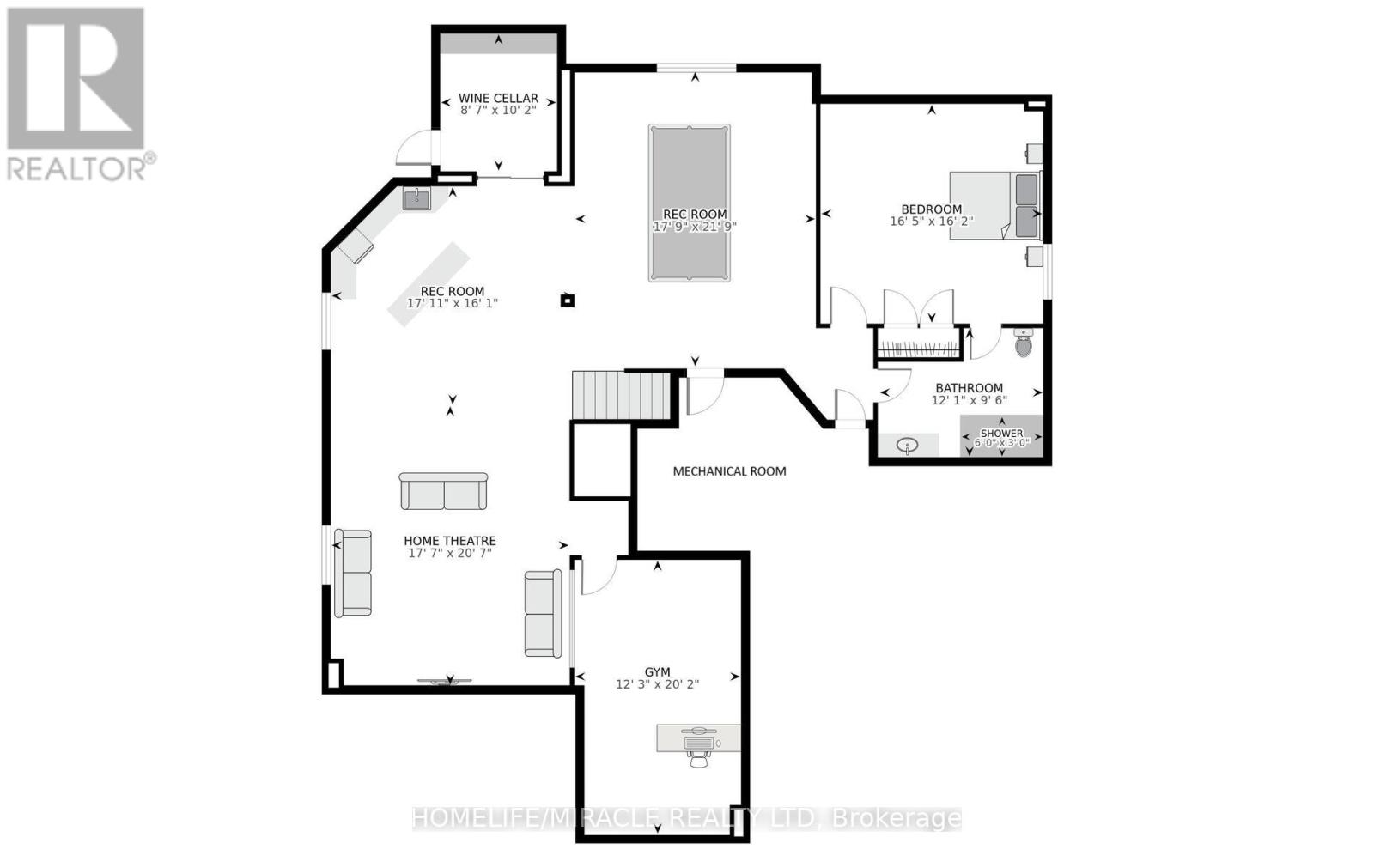24 Jacob Gingrich Dr Kitchener, Ontario N2P 2X9
MLS# X8251496 - Buy this house, and I'll buy Yours*
$2,399,900
LUXURY BUILDER MODEL HOME! This custom-built home is located in the exclusive Deer Ridge Estates. This gorgeous 4 bed, 5 bath boasts over 5,500 sq ft of living space! The Award-Winning Gourmet Kitchen features high-end appliances, built-in breakfast table, granite countertops, 10'ft coffered ceilings. Separate living, dining, and magnificent family room with soaring 22' ft high ceilings! Enjoy in-floor heating in select areas, glass-inserted custom doors, and glass railing wooden staircase to the loft. Master bedroom is luxuriously designed with a covered porch and sliding door to the backyard. Stunning ensuite includes a glass steam sauna/rainfall shower with body jets, along with a custom walk-in closet. The fully finished basement features 9' ft ceilings, large lookout windows, and the ultimate entertainment area with built-in home theater and surround sound system, bar, wine cellar, home gym, and game room with pool table! Second master bedroom with ensuite and in-law suite potential. **** EXTRAS **** The stunning backyard is ideal for entertaining with a covered patio, built-in Napoleon BBQ, luxury spa hot tub, professional landscaping with sprinkler system. Interlocked driveway with no sidewalk allows parking for 6 cars! (id:51158)
Property Details
| MLS® Number | X8251496 |
| Property Type | Single Family |
| Amenities Near By | Hospital, Park, Place Of Worship |
| Community Features | Community Centre |
| Parking Space Total | 6 |
About 24 Jacob Gingrich Dr, Kitchener, Ontario
This For sale Property is located at 24 Jacob Gingrich Dr is a Detached Single Family House, in the City of Kitchener. Nearby amenities include - Hospital, Park, Place of Worship. This Detached Single Family has a total of 4 bedroom(s), and a total of 5 bath(s) . 24 Jacob Gingrich Dr has Forced air heating and Central air conditioning. This house features a Fireplace.
The Second level includes the Bedroom 2, Bedroom 3, The Lower level includes the Bedroom 4, Exercise Room, Recreational, Games Room, The Main level includes the Foyer, Office, Dining Room, Kitchen, Family Room, Laundry Room, Primary Bedroom, The Basement is Finished.
This Kitchener House's exterior is finished with Stone, Stucco. Also included on the property is a Attached Garage
The Current price for the property located at 24 Jacob Gingrich Dr, Kitchener is $2,399,900 and was listed on MLS on :2024-04-22 14:01:43
Building
| Bathroom Total | 5 |
| Bedrooms Above Ground | 3 |
| Bedrooms Below Ground | 1 |
| Bedrooms Total | 4 |
| Basement Development | Finished |
| Basement Type | Full (finished) |
| Construction Style Attachment | Detached |
| Cooling Type | Central Air Conditioning |
| Exterior Finish | Stone, Stucco |
| Fireplace Present | Yes |
| Heating Fuel | Natural Gas |
| Heating Type | Forced Air |
| Stories Total | 1 |
| Type | House |
Parking
| Attached Garage |
Land
| Acreage | No |
| Land Amenities | Hospital, Park, Place Of Worship |
| Size Irregular | 62.34 X 103.35 Ft |
| Size Total Text | 62.34 X 103.35 Ft |
Rooms
| Level | Type | Length | Width | Dimensions |
|---|---|---|---|---|
| Second Level | Bedroom 2 | 3.4 m | 4.88 m | 3.4 m x 4.88 m |
| Second Level | Bedroom 3 | 3.1 m | 4.88 m | 3.1 m x 4.88 m |
| Lower Level | Bedroom 4 | 4.95 m | 4.8 m | 4.95 m x 4.8 m |
| Lower Level | Exercise Room | 3.76 m | 6.12 m | 3.76 m x 6.12 m |
| Lower Level | Recreational, Games Room | 6.58 m | 10.95 m | 6.58 m x 10.95 m |
| Main Level | Foyer | 2 m | 2 m | 2 m x 2 m |
| Main Level | Office | 3.68 m | 4.95 m | 3.68 m x 4.95 m |
| Main Level | Dining Room | 3.53 m | 4.32 m | 3.53 m x 4.32 m |
| Main Level | Kitchen | 5.44 m | 6.63 m | 5.44 m x 6.63 m |
| Main Level | Family Room | 6.6 m | 7.77 m | 6.6 m x 7.77 m |
| Main Level | Laundry Room | 3.96 m | 2.13 m | 3.96 m x 2.13 m |
| Main Level | Primary Bedroom | 4.9 m | 4.85 m | 4.9 m x 4.85 m |
https://www.realtor.ca/real-estate/26776052/24-jacob-gingrich-dr-kitchener
Interested?
Get More info About:24 Jacob Gingrich Dr Kitchener, Mls# X8251496
