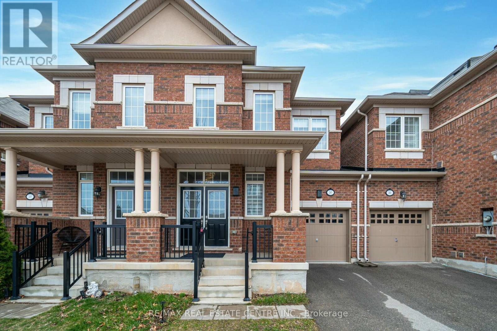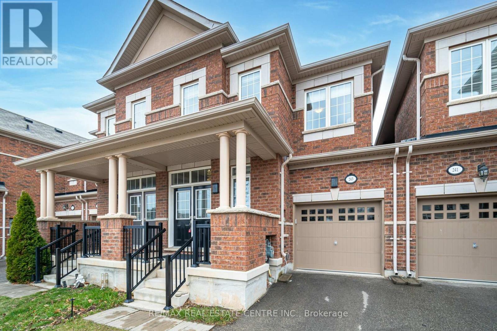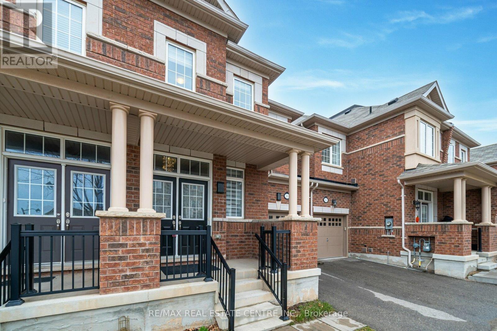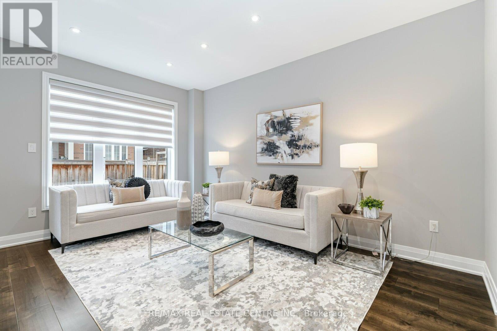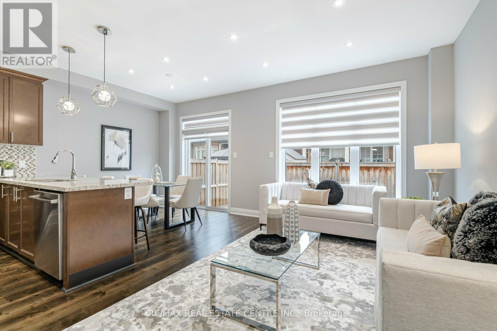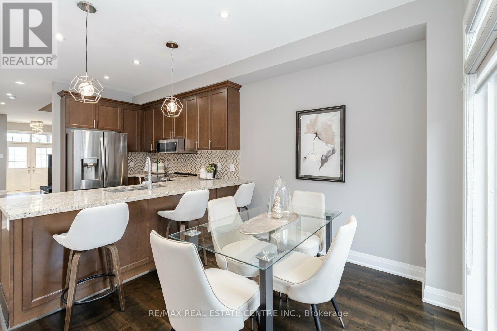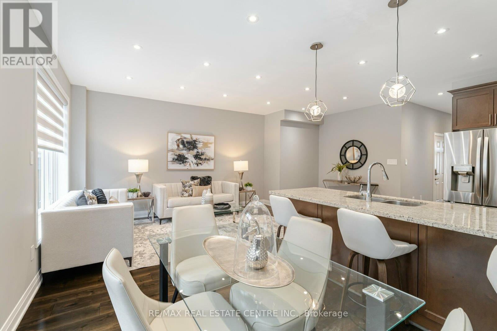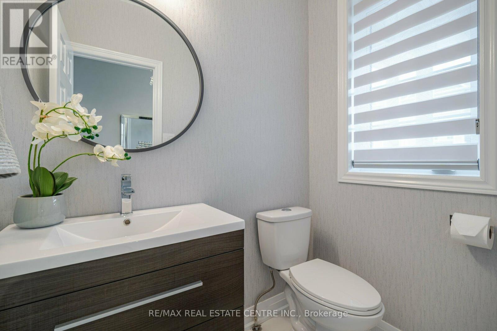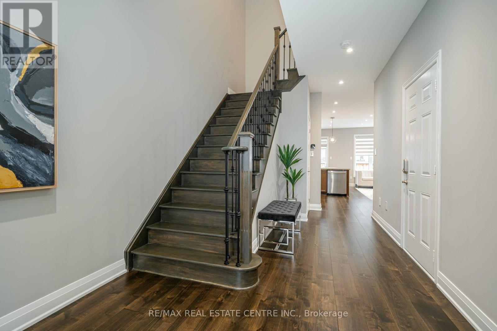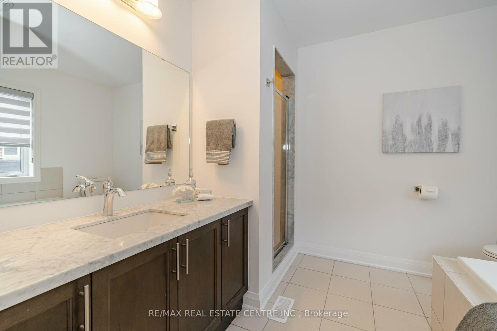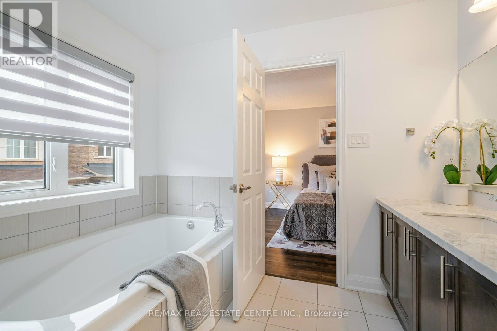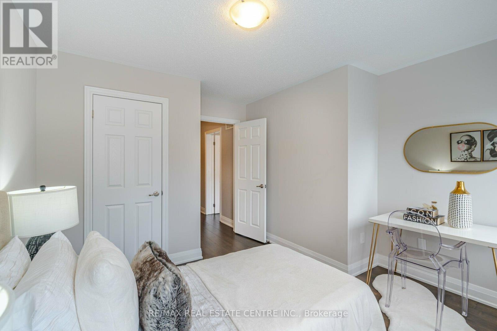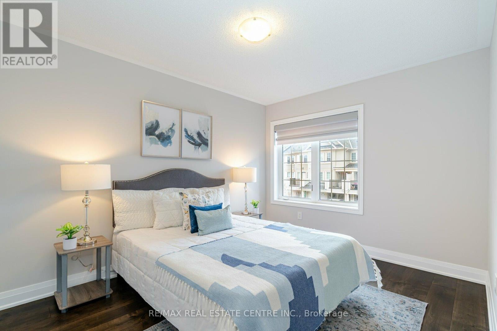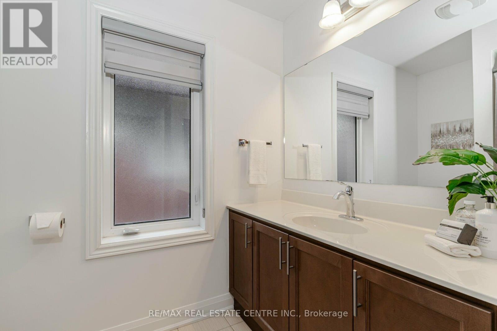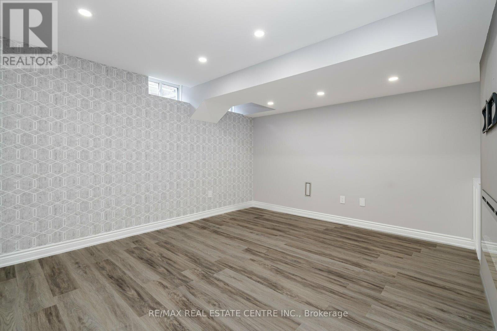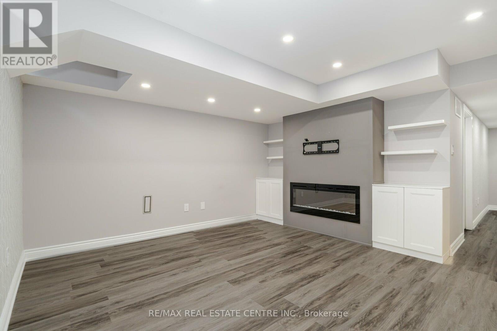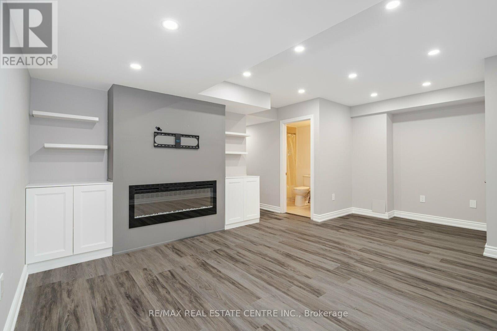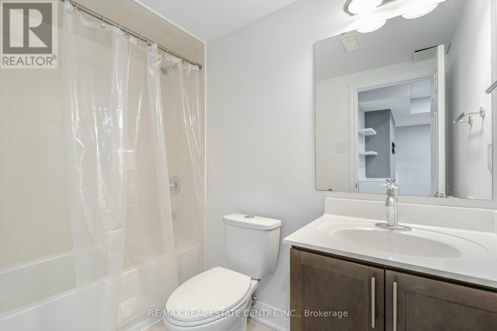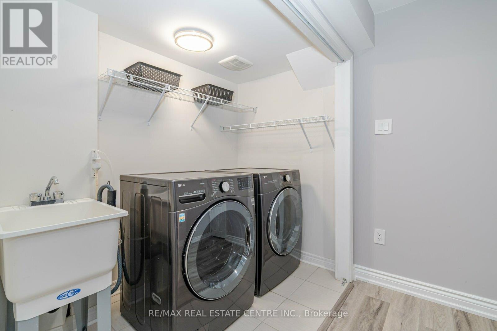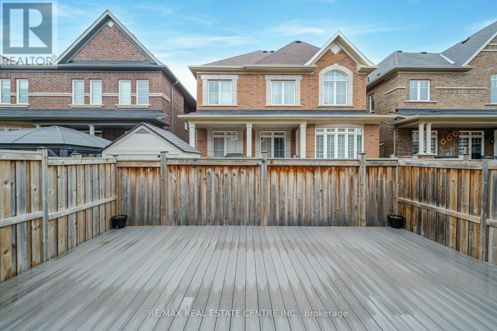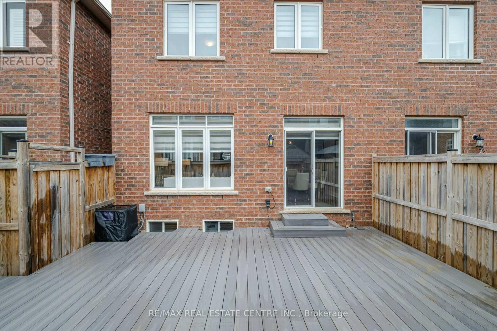243 Sarah Cline Dr Oakville, Ontario L6M 0V3
MLS# W8279080 - Buy this house, and I'll buy Yours*
$1,299,000
Meticulously Well- Maintained Townhouse In The Heart Of The Preserve With Total Living Space Of Over 2000 Sq.F. Open Concept Main Floor With Hardwood /Throughout The House/, Fully Finished Basement With 4Pcs Bath, Newer All Plastic Deck - NO Maintenance And 50Yrs Warranty, Voice-Activated Potlights, Direct Access To Backyard From Garage. Right Across From The Park. Walking Distance From Both Public And Catholic Schools, Shopping, Public Transportation, Parks And Promenade. (id:51158)
Property Details
| MLS® Number | W8279080 |
| Property Type | Single Family |
| Community Name | Rural Oakville |
| Parking Space Total | 2 |
About 243 Sarah Cline Dr, Oakville, Ontario
This For sale Property is located at 243 Sarah Cline Dr is a Attached Single Family Row / Townhouse set in the community of Rural Oakville, in the City of Oakville. This Attached Single Family has a total of 4 bedroom(s), and a total of 4 bath(s) . 243 Sarah Cline Dr has Forced air heating and Central air conditioning. This house features a Fireplace.
The Second level includes the Primary Bedroom, Bedroom 2, Bedroom 3, The Basement includes the Bedroom 4, The Main level includes the Kitchen, Dining Room, Living Room, The Basement is Finished.
This Oakville Row / Townhouse's exterior is finished with Brick. Also included on the property is a Garage
The Current price for the property located at 243 Sarah Cline Dr, Oakville is $1,299,000 and was listed on MLS on :2024-04-29 15:30:00
Building
| Bathroom Total | 4 |
| Bedrooms Above Ground | 3 |
| Bedrooms Below Ground | 1 |
| Bedrooms Total | 4 |
| Basement Development | Finished |
| Basement Type | Full (finished) |
| Construction Style Attachment | Attached |
| Cooling Type | Central Air Conditioning |
| Exterior Finish | Brick |
| Fireplace Present | Yes |
| Heating Fuel | Natural Gas |
| Heating Type | Forced Air |
| Stories Total | 2 |
| Type | Row / Townhouse |
Parking
| Garage |
Land
| Acreage | No |
| Size Irregular | 23 X 80.38 Ft |
| Size Total Text | 23 X 80.38 Ft |
Rooms
| Level | Type | Length | Width | Dimensions |
|---|---|---|---|---|
| Second Level | Primary Bedroom | 4.6 m | 3.2 m | 4.6 m x 3.2 m |
| Second Level | Bedroom 2 | 3.6 m | 3.5 m | 3.6 m x 3.5 m |
| Second Level | Bedroom 3 | 3.35 m | 2.95 m | 3.35 m x 2.95 m |
| Basement | Bedroom 4 | Measurements not available | ||
| Main Level | Kitchen | 3.75 m | 2.3 m | 3.75 m x 2.3 m |
| Main Level | Dining Room | 3 m | 2.7 m | 3 m x 2.7 m |
| Main Level | Living Room | 6.1 m | 3.4 m | 6.1 m x 3.4 m |
https://www.realtor.ca/real-estate/26813882/243-sarah-cline-dr-oakville-rural-oakville
Interested?
Get More info About:243 Sarah Cline Dr Oakville, Mls# W8279080
