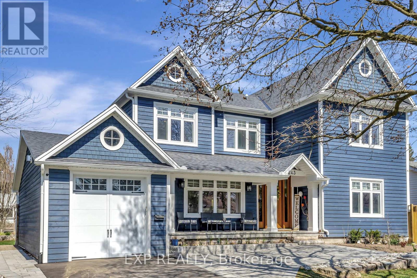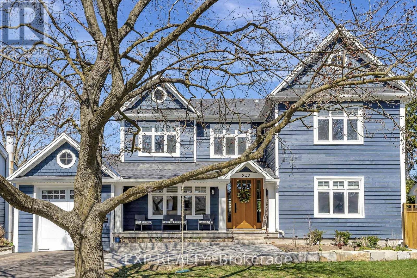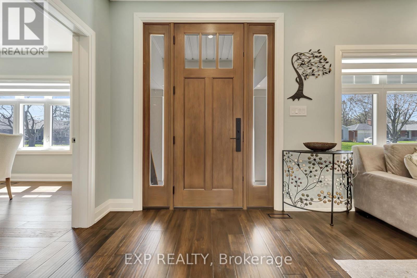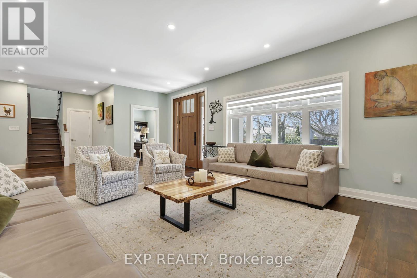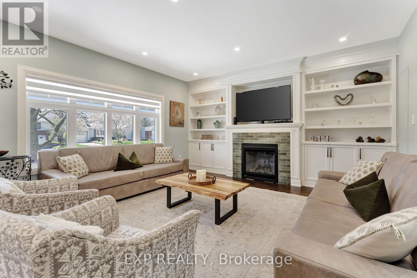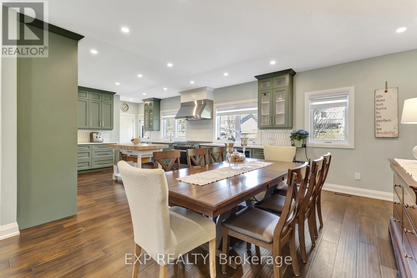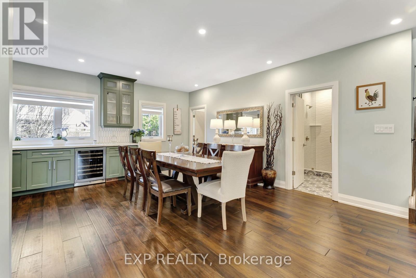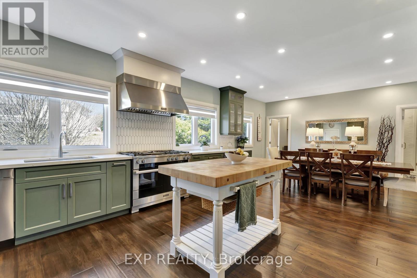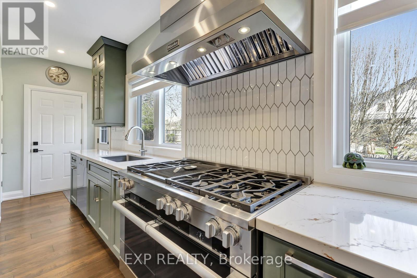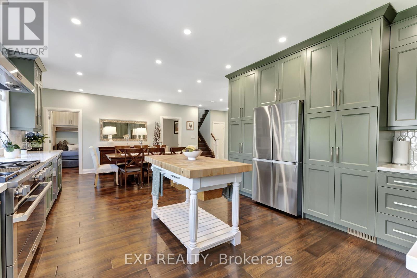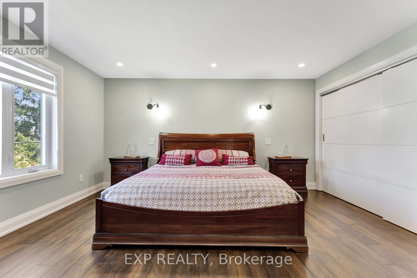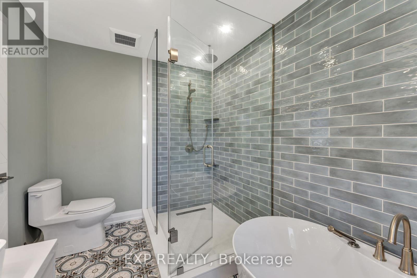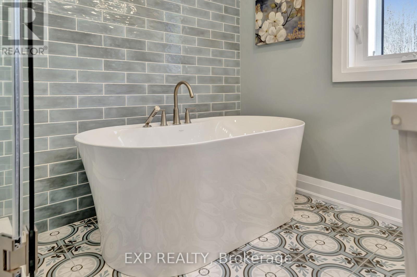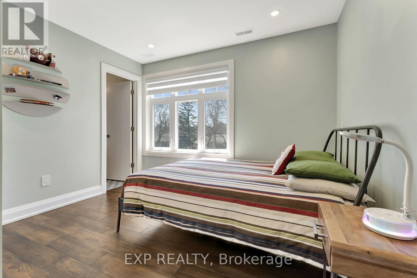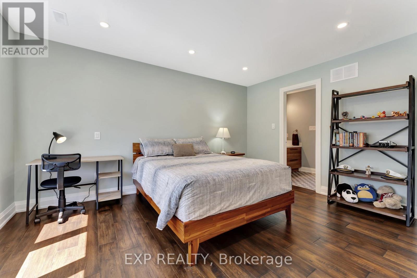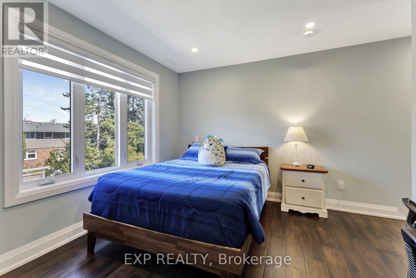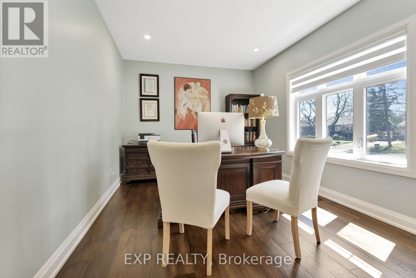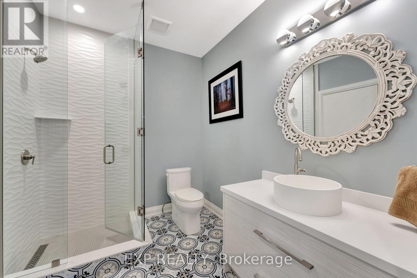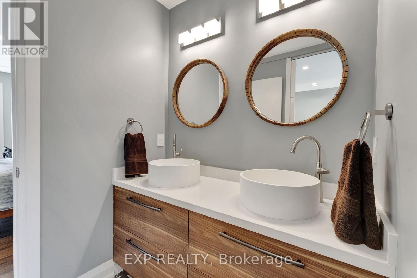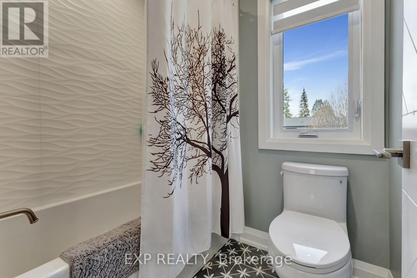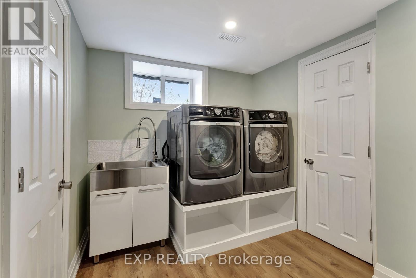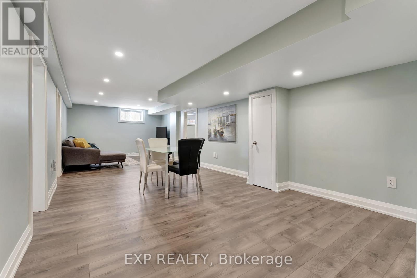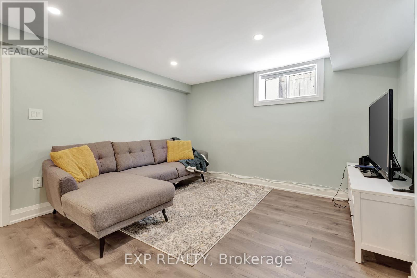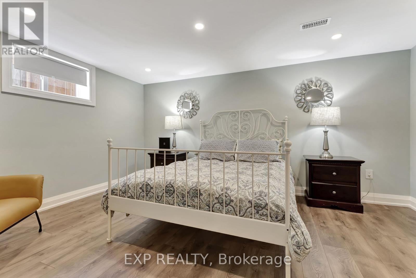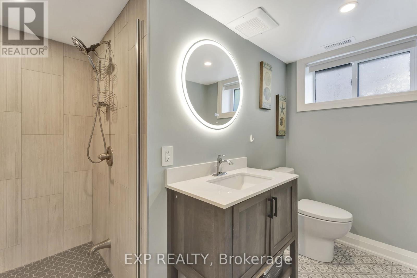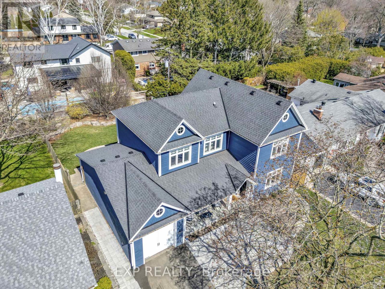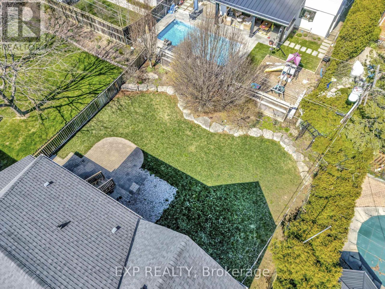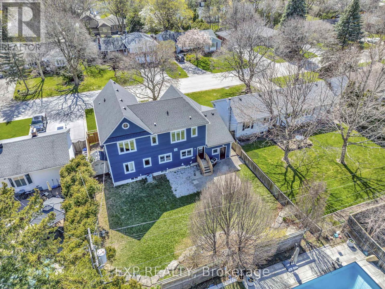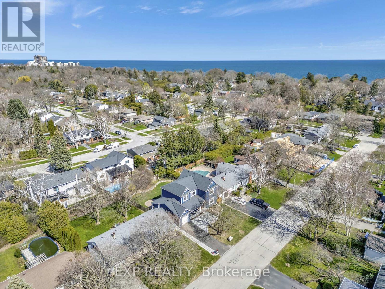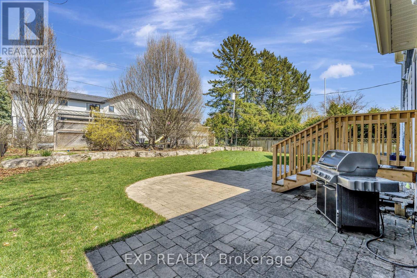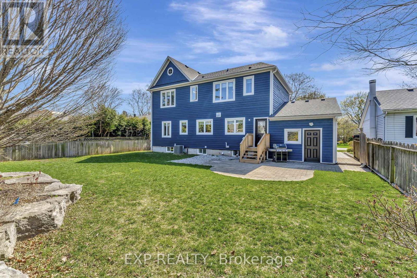243 Tuck Dr Burlington, Ontario L7L 2P9
MLS# W8281566 - Buy this house, and I'll buy Yours*
$2,449,000
Elegant custom-designed home in 2023. With 3512 Square Feet Of Living Space, this home has it all. The attention to detail and high-end finishes are on display throughout the home. Steps to Lake Ontario and situated on a quiet street in the family friendly neighbourhood of Shoreacres. 6 Bedrooms and 5 bathrooms can accommodate families of any size. The large open concept main floor boasts a stunning kitchen equipped with custom cabinetry, prestigious Cambria quartz countertops and the finest appliances suitable for the most discerning chef in the family. The main floor also includes a living room, dining area, home office, 3pc bath and sitting area. Located on the second floor, enjoy the tranquility of the beautifully designed 5 piece ensuite bathroom with spacious stand up shower, freestanding tub, and double sinks. The remaining 3 bedrooms on the second level all have bathroom access. The fully finished lower level offers a spacious recreation room, 2 additional bedrooms and 3pc bathroom. Other feature include: pot lighting, engineered hardwood flooring throughout, Retrafle in wall central vacuum system, gas fireplace, 9ft ceilings, custom window coverings, large tandem garage with inside access, and irrigation system. If you are in the market for a spacious custom built family home with luxurious finishes, situated close to lake, near the finest schools in Burlington & community parks, this house is for you. (id:51158)
Open House
This property has open houses!
2:00 pm
Ends at:4:00 pm
Property Details
| MLS® Number | W8281566 |
| Property Type | Single Family |
| Community Name | Shoreacres |
| Amenities Near By | Public Transit, Schools |
| Community Features | Community Centre, School Bus |
| Parking Space Total | 6 |
About 243 Tuck Dr, Burlington, Ontario
This For sale Property is located at 243 Tuck Dr is a Detached Single Family House set in the community of Shoreacres, in the City of Burlington. Nearby amenities include - Public Transit, Schools. This Detached Single Family has a total of 6 bedroom(s), and a total of 5 bath(s) . 243 Tuck Dr has Forced air heating and Central air conditioning. This house features a Fireplace.
The Second level includes the Primary Bedroom, Bedroom 2, Bedroom 3, Bedroom 4, The Lower level includes the Recreational, Games Room, Bedroom, Bedroom, The Main level includes the Living Room, Kitchen, Dining Room, Den, Sitting Room, The Basement is Finished.
This Burlington House. Also included on the property is a Attached Garage
The Current price for the property located at 243 Tuck Dr, Burlington is $2,449,000 and was listed on MLS on :2024-04-29 23:30:20
Building
| Bathroom Total | 5 |
| Bedrooms Above Ground | 4 |
| Bedrooms Below Ground | 2 |
| Bedrooms Total | 6 |
| Basement Development | Finished |
| Basement Type | Full (finished) |
| Construction Style Attachment | Detached |
| Cooling Type | Central Air Conditioning |
| Fireplace Present | Yes |
| Heating Fuel | Natural Gas |
| Heating Type | Forced Air |
| Stories Total | 2 |
| Type | House |
Parking
| Attached Garage |
Land
| Acreage | No |
| Land Amenities | Public Transit, Schools |
| Size Irregular | 65 X 118 Ft |
| Size Total Text | 65 X 118 Ft |
Rooms
| Level | Type | Length | Width | Dimensions |
|---|---|---|---|---|
| Second Level | Primary Bedroom | 4.35 m | 5.18 m | 4.35 m x 5.18 m |
| Second Level | Bedroom 2 | 3.41 m | 3.32 m | 3.41 m x 3.32 m |
| Second Level | Bedroom 3 | 3.32 m | 4.51 m | 3.32 m x 4.51 m |
| Second Level | Bedroom 4 | 3.32 m | 4.63 m | 3.32 m x 4.63 m |
| Lower Level | Recreational, Games Room | 12.03 m | 3.41 m | 12.03 m x 3.41 m |
| Lower Level | Bedroom | 5.31 m | 3.56 m | 5.31 m x 3.56 m |
| Lower Level | Bedroom | 4.78 m | 3.62 m | 4.78 m x 3.62 m |
| Main Level | Living Room | 7.01 m | 4.75 m | 7.01 m x 4.75 m |
| Main Level | Kitchen | 4.14 m | 4.45 m | 4.14 m x 4.45 m |
| Main Level | Dining Room | 3.93 m | 4.54 m | 3.93 m x 4.54 m |
| Main Level | Den | 4.87 m | 3.35 m | 4.87 m x 3.35 m |
| Main Level | Sitting Room | 2.77 m | 3.01 m | 2.77 m x 3.01 m |
https://www.realtor.ca/real-estate/26816691/243-tuck-dr-burlington-shoreacres
Interested?
Get More info About:243 Tuck Dr Burlington, Mls# W8281566
