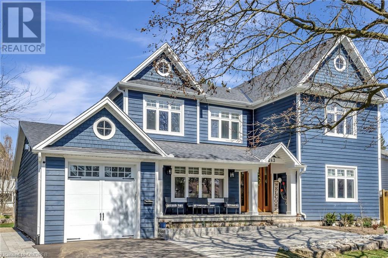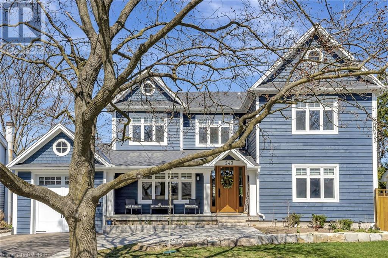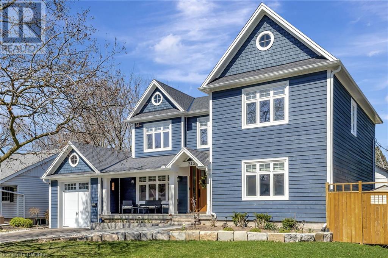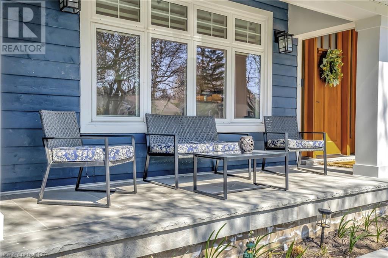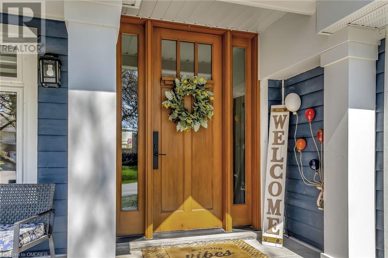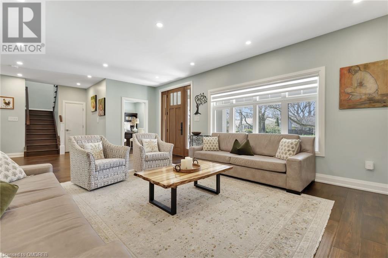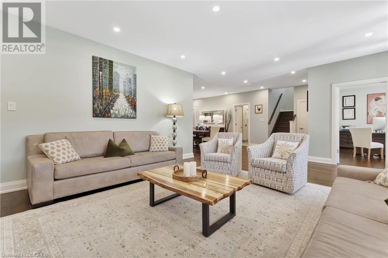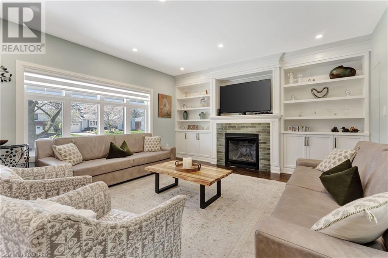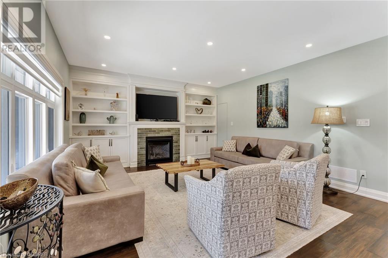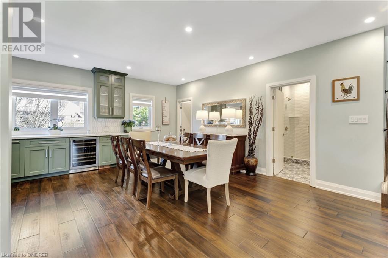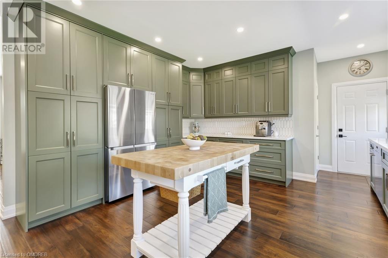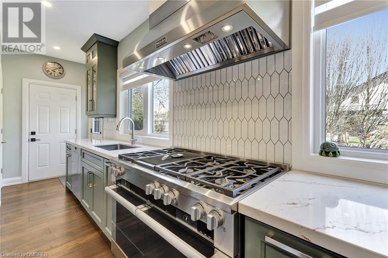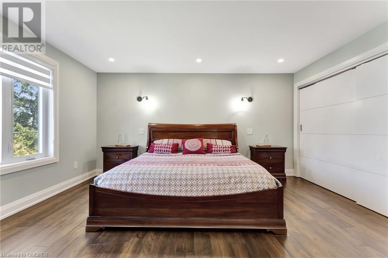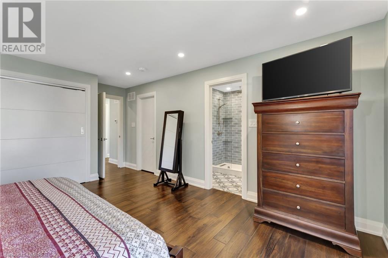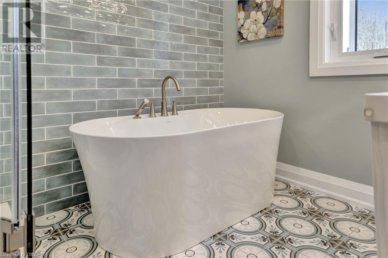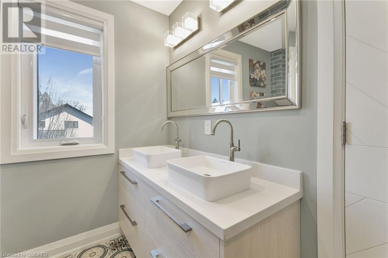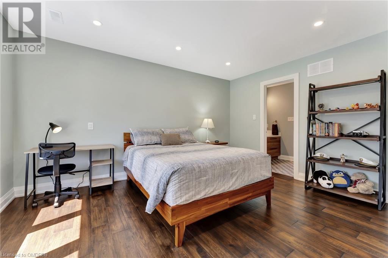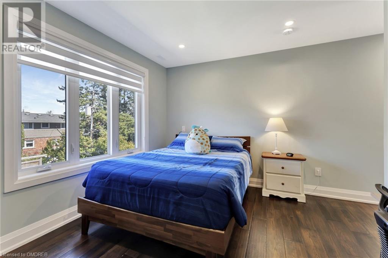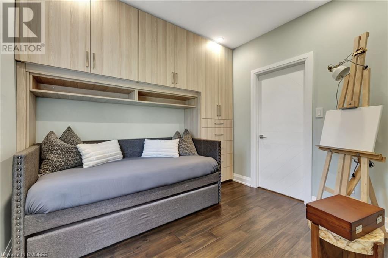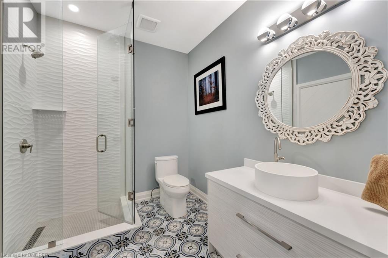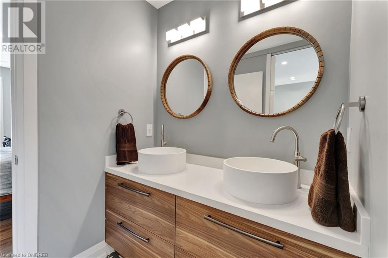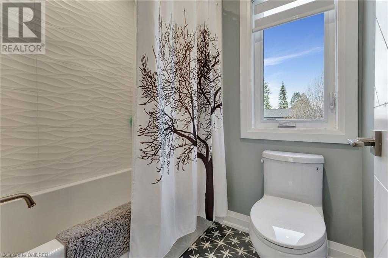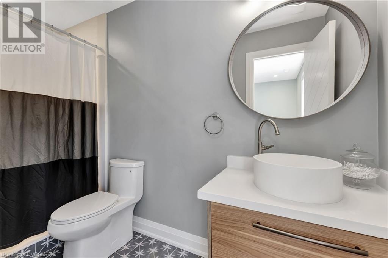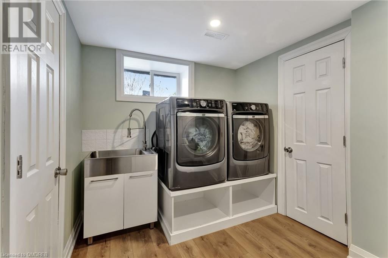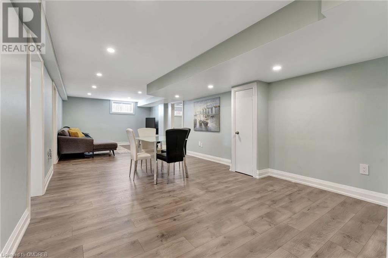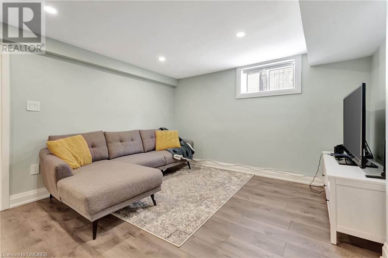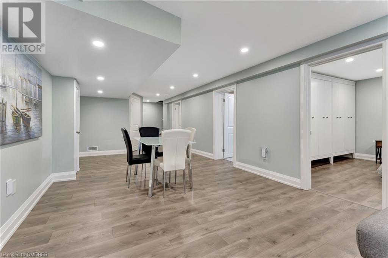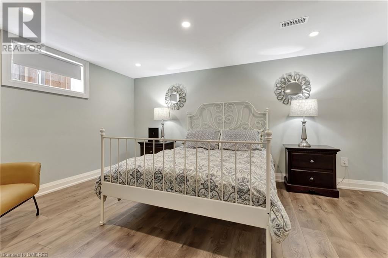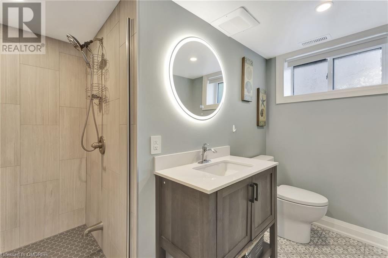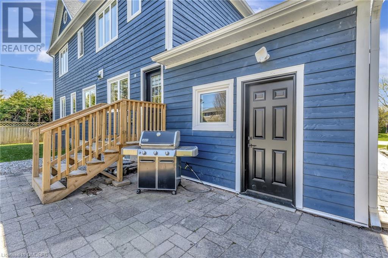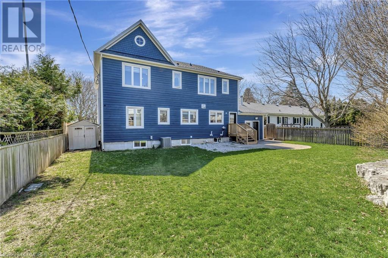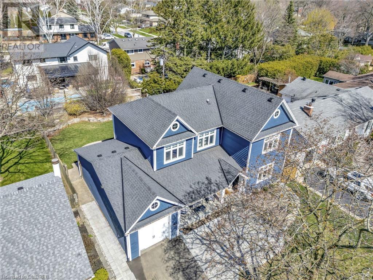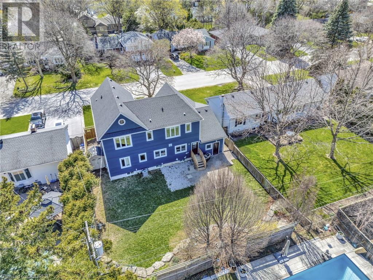243 Tuck Drive Burlington, Ontario L7L 2P9
MLS# 40578845 - Buy this house, and I'll buy Yours*
$2,449,000
Elegant custom-designed home in 2023. With 3512 Square Feet Of Living Space, this home has it all. The attention to detail and high-end finishes are on display throughout the home. Steps to Lake Ontario and situated on a quiet street in the family friendly neighbourhood of Shoreacres. 6 Bedrooms and 5 bathrooms can accommodate families of any size. The large open concept main floor boasts a stunning kitchen equipped with custom cabinetry, prestigious Cambria quartz countertops and the finest appliances suitable for the most discerning chef in the family. The main floor also includes a living room, dining area, home office, 3pc bath and sitting area. Located on the second floor, enjoy the tranquility of the beautifully designed 5 piece ensuite bathroom with spacious stand up shower, freestanding tub, and double sinks. The remaining 3 bedrooms on the second level all have bathroom access. The fully finished lower level offers a spacious recreation room, 2 additional bedrooms and 3pc bathroom. Other feature include: pot lighting, engineered hardwood flooring throughout, Retrafle in wall central vacuum system, gas fireplace, 9ft ceilings, custom window coverings, large tandem garage with inside access, and irrigation system. If you are in the market for a spacious custom built family home with luxurious finishes, situated close to lake, near the finest schools in Burlington & community parks, this house is for you. (id:51158)
Property Details
| MLS® Number | 40578845 |
| Property Type | Single Family |
| Amenities Near By | Park, Place Of Worship, Public Transit, Schools |
| Community Features | Quiet Area, Community Centre |
| Equipment Type | Water Heater |
| Features | Automatic Garage Door Opener, In-law Suite |
| Parking Space Total | 6 |
| Rental Equipment Type | Water Heater |
About 243 Tuck Drive, Burlington, Ontario
This For sale Property is located at 243 Tuck Drive is a Detached Single Family House 2 Level, in the City of Burlington. Nearby amenities include - Park, Place of Worship, Public Transit, Schools. This Detached Single Family has a total of 6 bedroom(s), and a total of 5 bath(s) . 243 Tuck Drive has Forced air heating and Central air conditioning. This house features a Fireplace.
The Second level includes the Full Bathroom, 4pc Bathroom, Bedroom, Bedroom, 3pc Bathroom, Bedroom, Primary Bedroom, The Lower level includes the Laundry Room, Recreation Room, Bedroom, Bedroom, 3pc Bathroom, The Main level includes the Sitting Room, 4pc Bathroom, Den, Dining Room, Kitchen, Living Room, The Basement is Finished.
This Burlington House's exterior is finished with Wood. Also included on the property is a Attached Garage
The Current price for the property located at 243 Tuck Drive, Burlington is $2,449,000 and was listed on MLS on :2024-04-29 20:44:02
Building
| Bathroom Total | 5 |
| Bedrooms Above Ground | 4 |
| Bedrooms Below Ground | 2 |
| Bedrooms Total | 6 |
| Appliances | Central Vacuum, Dishwasher, Dryer, Refrigerator, Washer, Range - Gas, Microwave Built-in, Gas Stove(s), Hood Fan, Window Coverings, Garage Door Opener |
| Architectural Style | 2 Level |
| Basement Development | Finished |
| Basement Type | Full (finished) |
| Constructed Date | 2023 |
| Construction Material | Wood Frame |
| Construction Style Attachment | Detached |
| Cooling Type | Central Air Conditioning |
| Exterior Finish | Wood |
| Fireplace Present | Yes |
| Fireplace Total | 1 |
| Heating Type | Forced Air |
| Stories Total | 2 |
| Size Interior | 3512 |
| Type | House |
| Utility Water | Municipal Water |
Parking
| Attached Garage |
Land
| Access Type | Highway Access |
| Acreage | No |
| Land Amenities | Park, Place Of Worship, Public Transit, Schools |
| Sewer | Municipal Sewage System |
| Size Depth | 118 Ft |
| Size Frontage | 65 Ft |
| Size Total Text | Under 1/2 Acre |
| Zoning Description | R2.1 |
Rooms
| Level | Type | Length | Width | Dimensions |
|---|---|---|---|---|
| Second Level | Full Bathroom | 7'8'' x 10'0'' | ||
| Second Level | 4pc Bathroom | Measurements not available | ||
| Second Level | Bedroom | 10'10'' x 15'3'' | ||
| Second Level | Bedroom | 10'7'' x 14'9'' | ||
| Second Level | 3pc Bathroom | 4'8'' x 10'11'' | ||
| Second Level | Bedroom | 11'3'' x 10'11'' | ||
| Second Level | Primary Bedroom | 14'4'' x 17'1'' | ||
| Lower Level | Laundry Room | 8'3'' x 10'7'' | ||
| Lower Level | Recreation Room | 39'6'' x 11'3'' | ||
| Lower Level | Bedroom | 17'8'' x 11'8'' | ||
| Lower Level | Bedroom | 15'8'' x 11'11'' | ||
| Lower Level | 3pc Bathroom | 9'5'' x 11'8'' | ||
| Main Level | Sitting Room | 9'2'' x 9'10'' | ||
| Main Level | 4pc Bathroom | 9'2'' x 6'11'' | ||
| Main Level | Den | 16'0'' x 11'0'' | ||
| Main Level | Dining Room | 12'11'' x 14'11'' | ||
| Main Level | Kitchen | 13'7'' x 14'7'' | ||
| Main Level | Living Room | 23'1'' x 15'7'' |
https://www.realtor.ca/real-estate/26816396/243-tuck-drive-burlington
Interested?
Get More info About:243 Tuck Drive Burlington, Mls# 40578845
