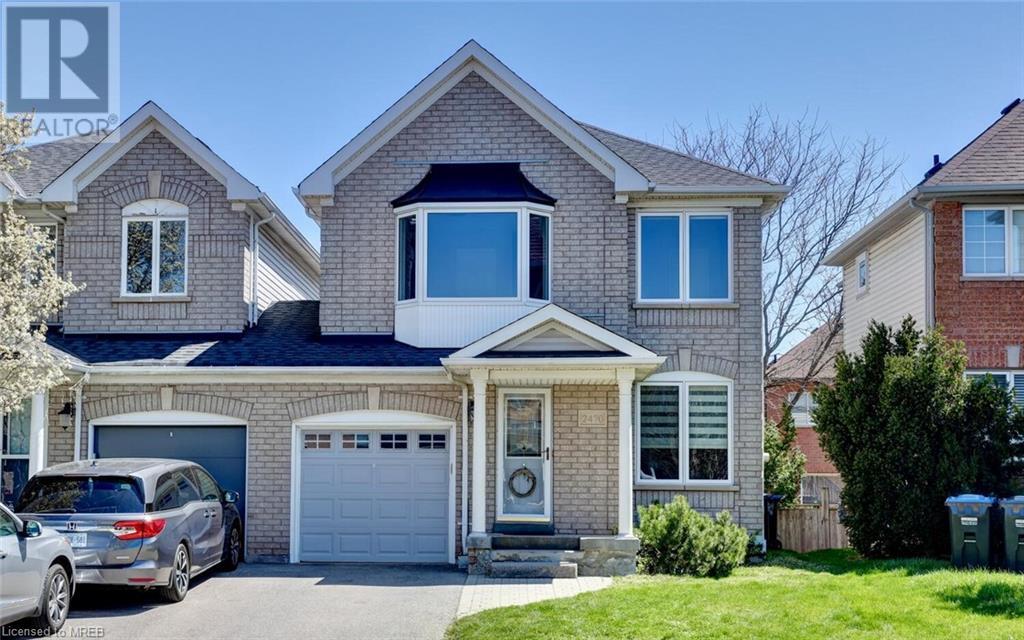2470 Bankside Drive Mississauga, Ontario L5M 6E6
MLS# 40577786 - Buy this house, and I'll buy Yours*
$900,000
Welcome to Historic Streetsville! This 3 bdrm, 3 bath link home is an ideal home for a young family or downsizers. No shared walls with the neighbours, joined only at the garage! Hardwood adorns the entire main floor and upper hallway, new laminate recently installed in all bedrooms. Freshly painted throughout, new wood stairs with wrought iron railings. Basement is partially finished, just add drywall, flooring and a ceiling the framing/insulation is all done. Highly rated Vista Heights elementary school is just a short walk away, great location for the kids. A short walk to a variety of fine dining eateries in downtown Streetsville and GO Transit for commuters. Close to highways 403, 401, 407, Credit Valley hospital and Erin Mills Town Centre. (id:51158)
Property Details
| MLS® Number | 40577786 |
| Property Type | Single Family |
| Amenities Near By | Park, Place Of Worship, Public Transit, Schools, Shopping |
| Features | Paved Driveway |
| Parking Space Total | 3 |
About 2470 Bankside Drive, Mississauga, Ontario
This For sale Property is located at 2470 Bankside Drive is a Detached Single Family House 2 Level, in the City of Mississauga. Nearby amenities include - Park, Place of Worship, Public Transit, Schools, Shopping. This Detached Single Family has a total of 3 bedroom(s), and a total of 3 bath(s) . 2470 Bankside Drive has Forced air heating and Central air conditioning. This house features a Fireplace.
The Second level includes the 4pc Bathroom, 4pc Bathroom, Bedroom, Bedroom, Primary Bedroom, The Lower level includes the Office, Recreation Room, The Main level includes the 2pc Bathroom, Living Room, Family Room, Kitchen, The Basement is Partially finished.
This Mississauga House's exterior is finished with Brick Veneer, Vinyl siding. Also included on the property is a Attached Garage
The Current price for the property located at 2470 Bankside Drive, Mississauga is $900,000 and was listed on MLS on :2024-04-29 14:03:09
Building
| Bathroom Total | 3 |
| Bedrooms Above Ground | 3 |
| Bedrooms Total | 3 |
| Appliances | Central Vacuum - Roughed In, Dishwasher, Dryer, Refrigerator, Washer, Hood Fan, Window Coverings, Garage Door Opener |
| Architectural Style | 2 Level |
| Basement Development | Partially Finished |
| Basement Type | Full (partially Finished) |
| Constructed Date | 1998 |
| Construction Style Attachment | Detached |
| Cooling Type | Central Air Conditioning |
| Exterior Finish | Brick Veneer, Vinyl Siding |
| Fireplace Present | Yes |
| Fireplace Total | 1 |
| Foundation Type | Poured Concrete |
| Half Bath Total | 1 |
| Heating Fuel | Natural Gas |
| Heating Type | Forced Air |
| Stories Total | 2 |
| Size Interior | 1744 |
| Type | House |
| Utility Water | Municipal Water |
Parking
| Attached Garage |
Land
| Access Type | Road Access |
| Acreage | No |
| Land Amenities | Park, Place Of Worship, Public Transit, Schools, Shopping |
| Sewer | Municipal Sewage System |
| Size Depth | 79 Ft |
| Size Frontage | 28 Ft |
| Size Total Text | Under 1/2 Acre |
| Zoning Description | Rm2 |
Rooms
| Level | Type | Length | Width | Dimensions |
|---|---|---|---|---|
| Second Level | 4pc Bathroom | 5'10'' x 8'0'' | ||
| Second Level | 4pc Bathroom | 7'2'' x 7'3'' | ||
| Second Level | Bedroom | 8'10'' x 10'1'' | ||
| Second Level | Bedroom | 12'5'' x 12'4'' | ||
| Second Level | Primary Bedroom | 13'3'' x 13'4'' | ||
| Lower Level | Office | 11'0'' x 9'7'' | ||
| Lower Level | Recreation Room | 21'4'' x 11'2'' | ||
| Main Level | 2pc Bathroom | Measurements not available | ||
| Main Level | Living Room | 12'10'' x 15'8'' | ||
| Main Level | Family Room | 10'11'' x 21'1'' | ||
| Main Level | Kitchen | 10'11'' x 21'1'' |
Utilities
| Cable | Available |
| Electricity | Available |
| Natural Gas | Available |
| Telephone | Available |
https://www.realtor.ca/real-estate/26807575/2470-bankside-drive-mississauga
Interested?
Get More info About:2470 Bankside Drive Mississauga, Mls# 40577786































