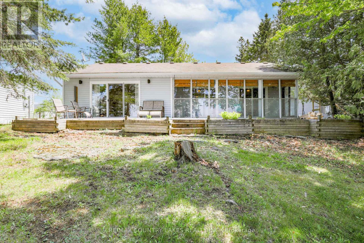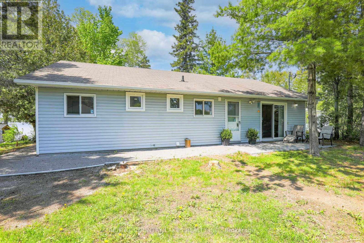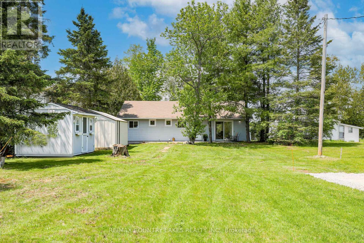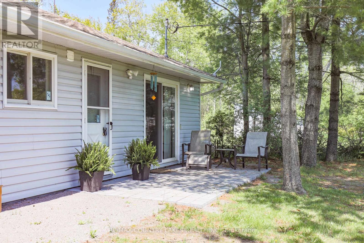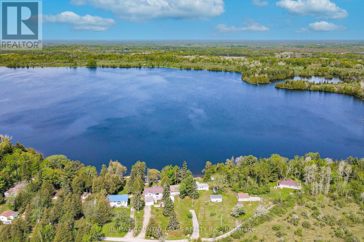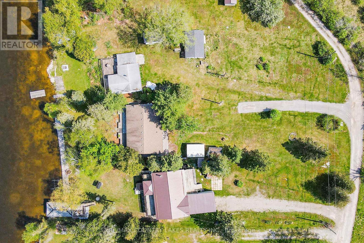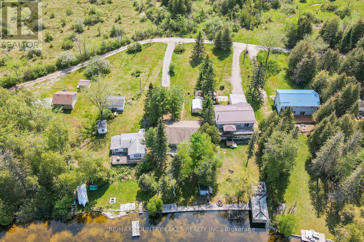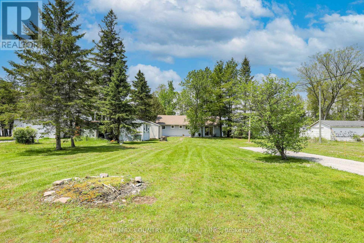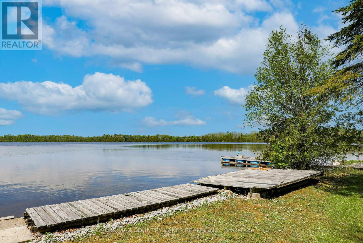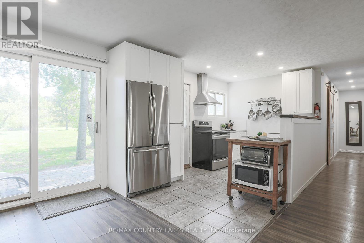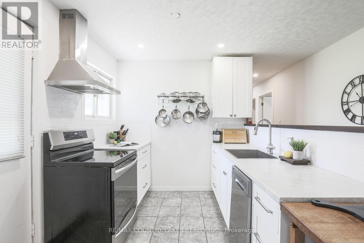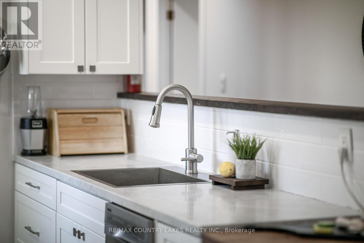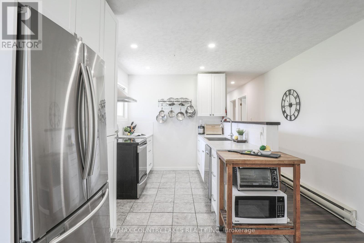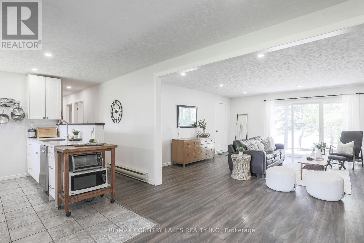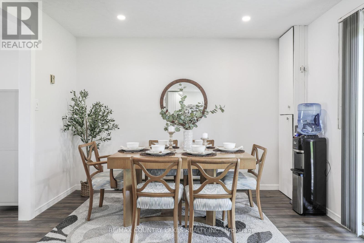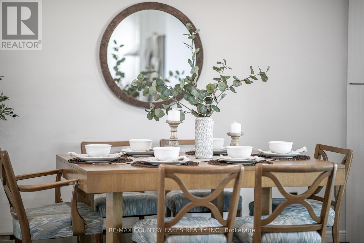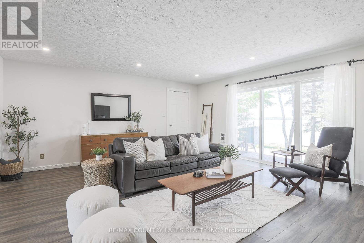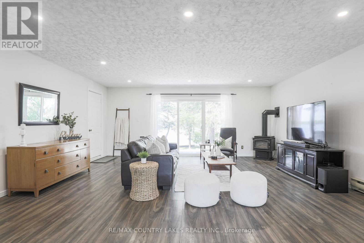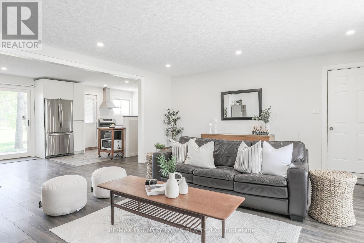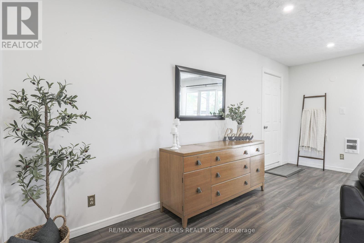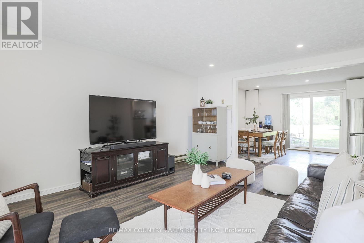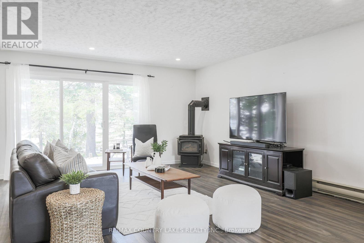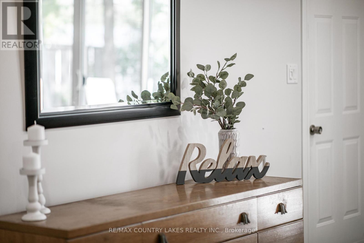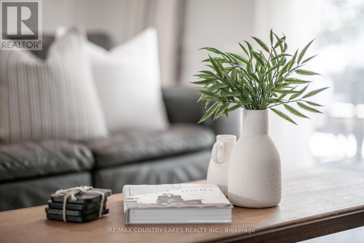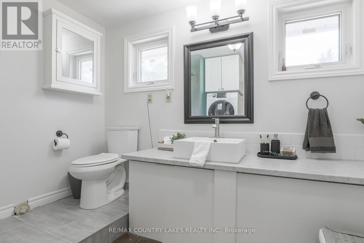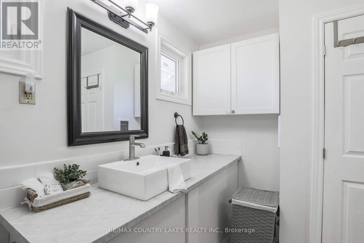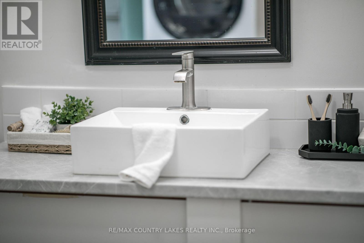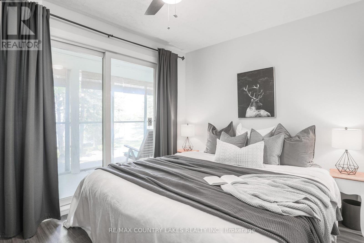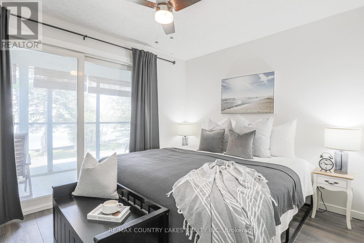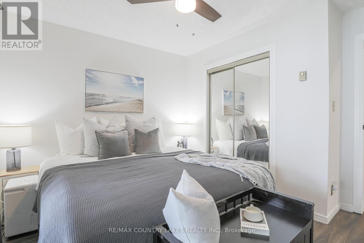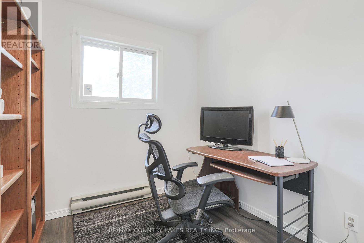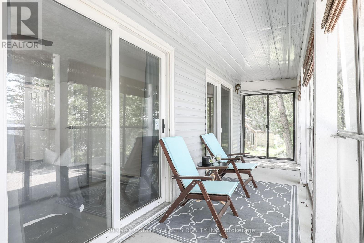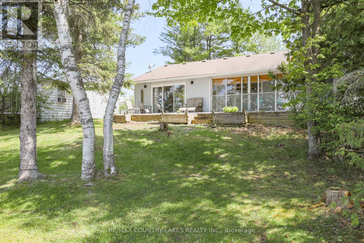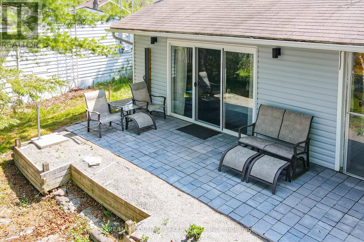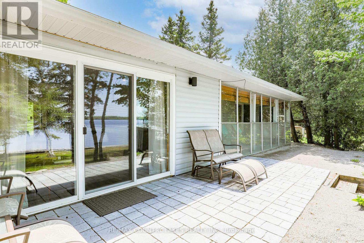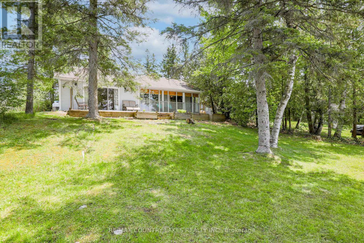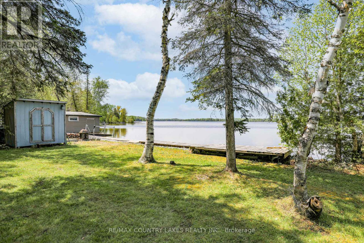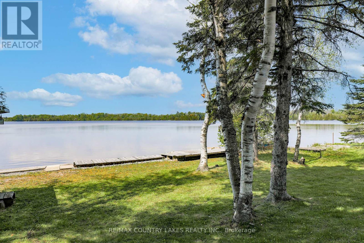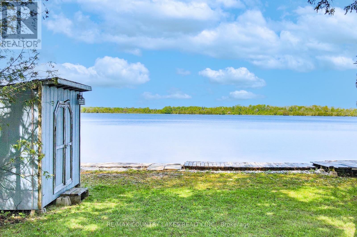25 Brotherston Rd Kawartha Lakes, Ontario K0M 2B0
MLS# X8279702 - Buy this house, and I'll buy Yours*
$849,900
Fully renovated 3-bedroom year-round waterfront home on Mitchell Lake. Open concept kitchen dining area with walkout. Nice size living room with great view of the water and propane fireplace. 2 of the bedrooms offer walkout to sunroom also overlooking water. 65ft. of sandy easy wade in shoreline complete with concrete wall, westerly exposure and stunning view. Mitchell Lake is part of the Trent Severn Waterways with direct access to Balsam Lake, great fishing, swimming and endless boating. Large storage shed with roll up garage door, small bunkie, and garden shed at shoreline. Plenty of parking for guests. Property can be sold turnkey with most furnishings. Situated on a quite dead-end street with no traffic and close proximity to OFSC snowmobile & atv trails. Approx. 1.1/2 hrs from GTA. **** EXTRAS **** Yearly road maintenance fee $150.00. (id:51158)
Property Details
| MLS® Number | X8279702 |
| Property Type | Single Family |
| Community Name | Rural Eldon |
| Features | Cul-de-sac, Level Lot |
| Parking Space Total | 6 |
| View Type | View |
| Water Front Type | Waterfront |
About 25 Brotherston Rd, Kawartha Lakes, Ontario
This For sale Property is located at 25 Brotherston Rd is a Detached Single Family House Bungalow set in the community of Rural Eldon, in the City of Kawartha Lakes. This Detached Single Family has a total of 3 bedroom(s), and a total of 1 bath(s) . 25 Brotherston Rd heating . This house features a Fireplace.
The Main level includes the Kitchen, Dining Room, Living Room, Bedroom, Bedroom 2, Bedroom 3, Sunroom, .
This Kawartha Lakes House's exterior is finished with Vinyl siding
The Current price for the property located at 25 Brotherston Rd, Kawartha Lakes is $849,900 and was listed on MLS on :2024-04-29 17:32:58
Building
| Bathroom Total | 1 |
| Bedrooms Above Ground | 3 |
| Bedrooms Total | 3 |
| Architectural Style | Bungalow |
| Construction Style Attachment | Detached |
| Exterior Finish | Vinyl Siding |
| Fireplace Present | Yes |
| Stories Total | 1 |
| Type | House |
Land
| Acreage | No |
| Sewer | Holding Tank |
| Size Irregular | 65 X 264.1 Ft |
| Size Total Text | 65 X 264.1 Ft |
| Surface Water | Lake/pond |
Rooms
| Level | Type | Length | Width | Dimensions |
|---|---|---|---|---|
| Main Level | Kitchen | 3.94 m | 3.42 m | 3.94 m x 3.42 m |
| Main Level | Dining Room | 3.42 m | 2.89 m | 3.42 m x 2.89 m |
| Main Level | Living Room | 5.74 m | 5.23 m | 5.74 m x 5.23 m |
| Main Level | Bedroom | 3.44 m | 3.08 m | 3.44 m x 3.08 m |
| Main Level | Bedroom 2 | 3.55 m | 3.08 m | 3.55 m x 3.08 m |
| Main Level | Bedroom 3 | 2.4 m | 2.4 m | 2.4 m x 2.4 m |
| Main Level | Sunroom | 7.19 m | 1.61 m | 7.19 m x 1.61 m |
Utilities
| Electricity | Installed |
https://www.realtor.ca/real-estate/26814962/25-brotherston-rd-kawartha-lakes-rural-eldon
Interested?
Get More info About:25 Brotherston Rd Kawartha Lakes, Mls# X8279702
