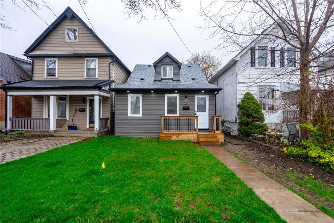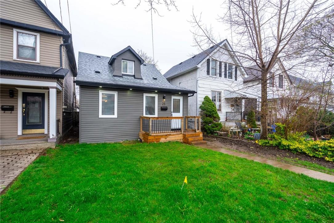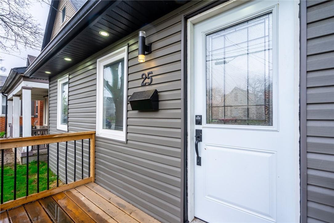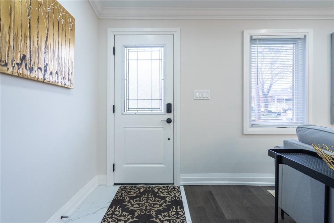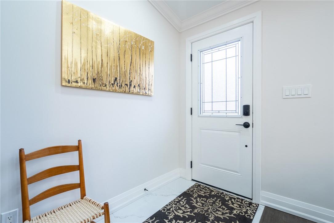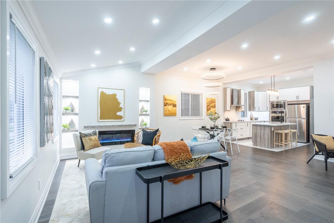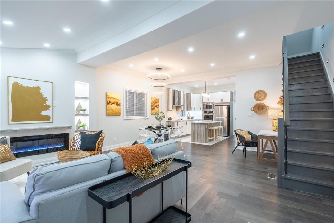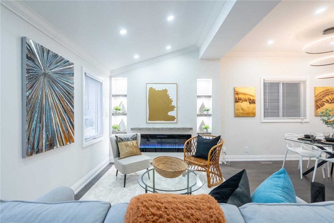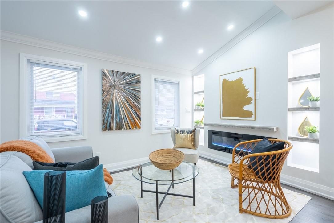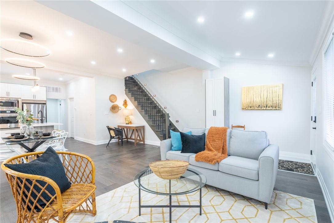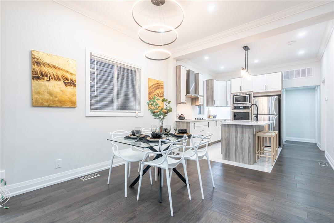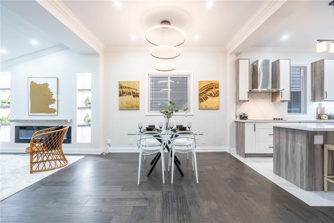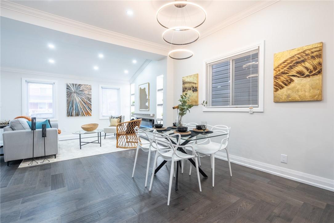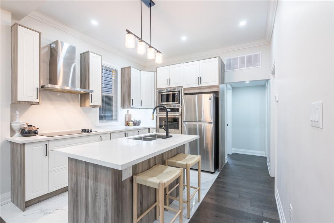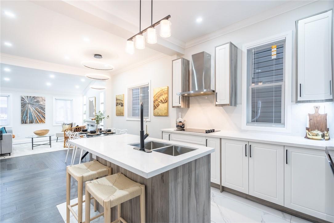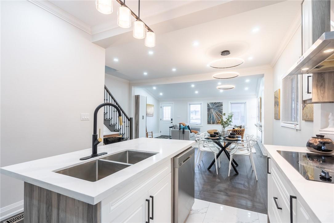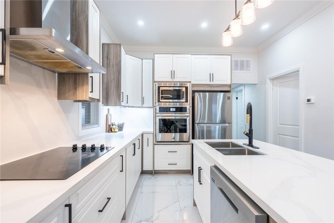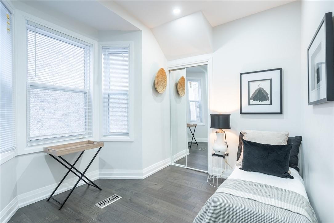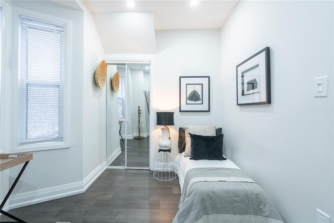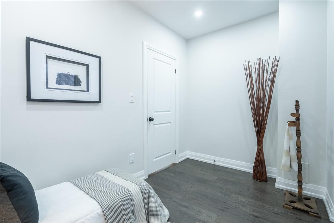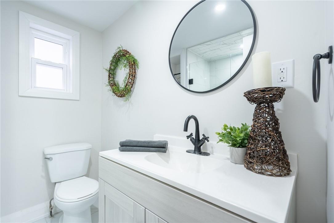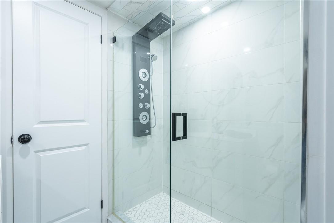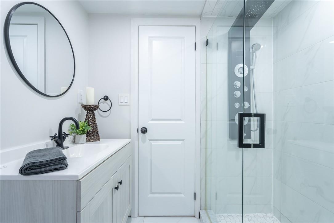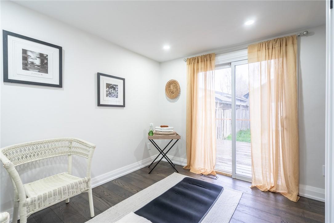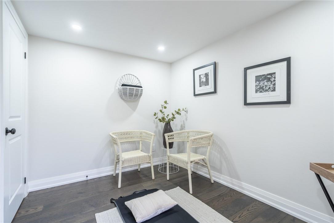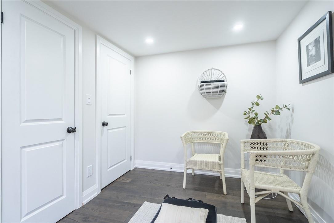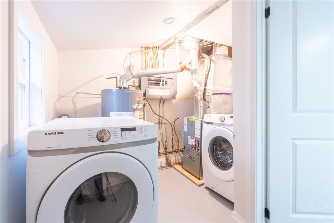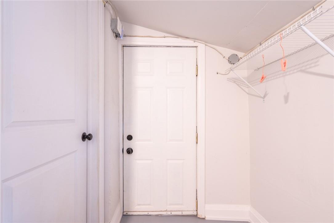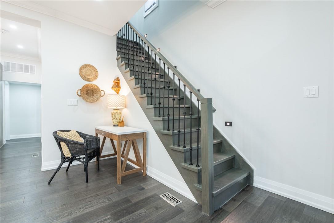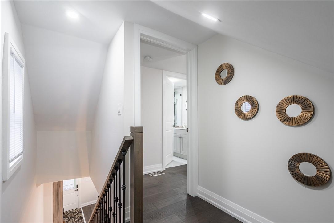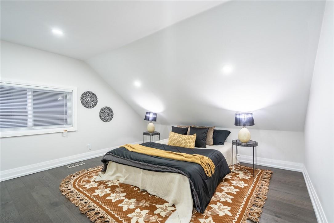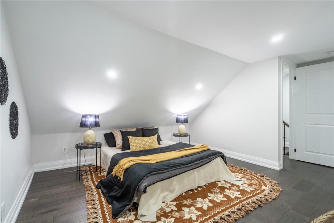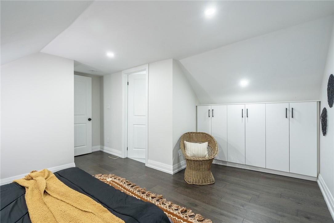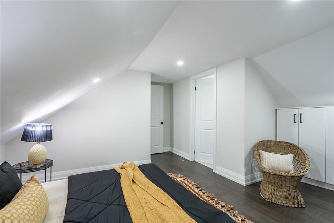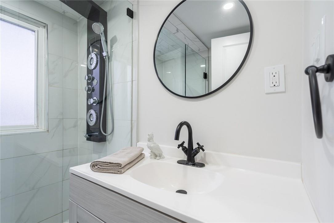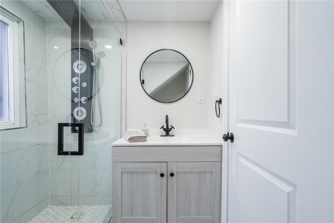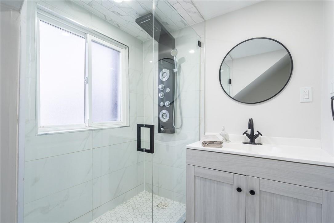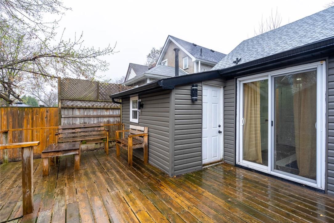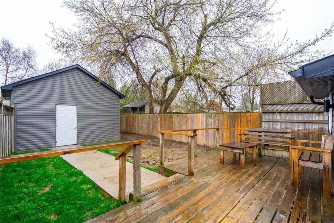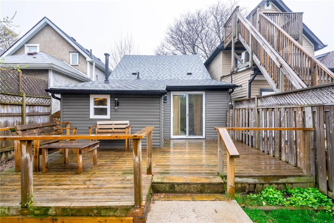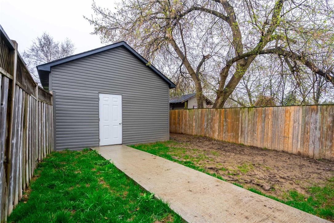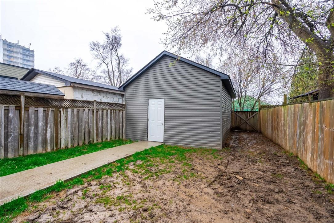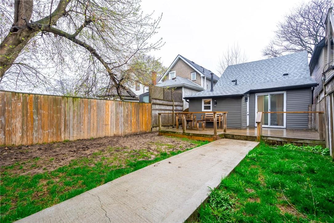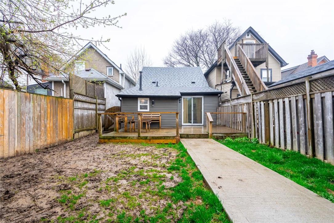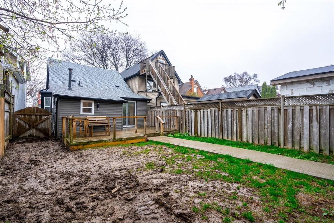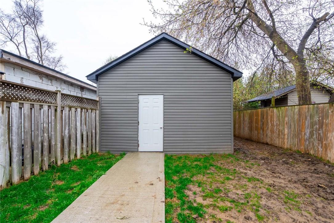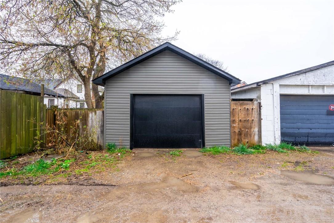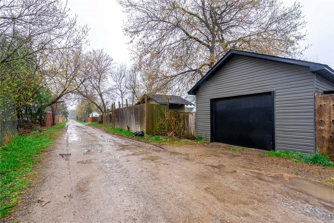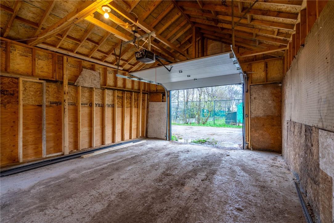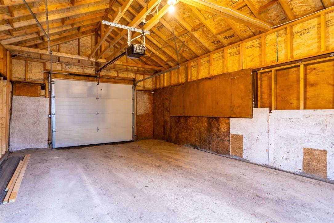25 East 24th Street Hamilton, Ontario L8V 2X8
MLS# H4191400 - Buy this house, and I'll buy Yours*
$674,900
Welcome to this 3 bed, 2 bath home in Hamilton’s Central Mountain in the Eastmount neighbourhood. Completely renovated, lots of newer updates including roof, plumbing and sewer work. Perfect for the first-time buyer or investor with turnkey home. Large main floor open concept, large upper primary bed with own bath. Access to rear yard from 2 points. Newer appliances and kitchen, also has mud room/laundry space. This home also has a large garage accessed through the alley. This home has it all in a great location. (id:51158)
Property Details
| MLS® Number | H4191400 |
| Property Type | Single Family |
| Amenities Near By | Hospital, Public Transit |
| Equipment Type | Water Heater |
| Features | Park Setting, Park/reserve, No Driveway, Automatic Garage Door Opener |
| Parking Space Total | 1 |
| Rental Equipment Type | Water Heater |
About 25 East 24th Street, Hamilton, Ontario
This For sale Property is located at 25 East 24th Street is a Detached Single Family House, in the City of Hamilton. Nearby amenities include - Hospital, Public Transit. This Detached Single Family has a total of 3 bedroom(s), and a total of 2 bath(s) . 25 East 24th Street has Forced air heating and Central air conditioning. This house features a Fireplace.
The Second level includes the 3pc Ensuite Bath, Primary Bedroom, The Ground level includes the 3pc Bathroom, Bedroom, Bedroom, Kitchen, Dining Room, Living Room, The Basement is Unfinished.
This Hamilton House's exterior is finished with Vinyl siding. Also included on the property is a Detached Garage
The Current price for the property located at 25 East 24th Street, Hamilton is $674,900 and was listed on MLS on :2024-04-28 21:07:13
Building
| Bathroom Total | 2 |
| Bedrooms Above Ground | 3 |
| Bedrooms Total | 3 |
| Basement Development | Unfinished |
| Basement Type | Crawl Space (unfinished) |
| Construction Style Attachment | Detached |
| Cooling Type | Central Air Conditioning |
| Exterior Finish | Vinyl Siding |
| Fireplace Fuel | Electric |
| Fireplace Present | Yes |
| Fireplace Type | Other - See Remarks |
| Foundation Type | Piled |
| Heating Fuel | Natural Gas |
| Heating Type | Forced Air |
| Stories Total | 2 |
| Size Exterior | 1175 Sqft |
| Size Interior | 1175 Sqft |
| Type | House |
| Utility Water | Municipal Water |
Parking
| Detached Garage |
Land
| Acreage | No |
| Land Amenities | Hospital, Public Transit |
| Sewer | Municipal Sewage System |
| Size Depth | 121 Ft |
| Size Frontage | 25 Ft |
| Size Irregular | 25 X 121 |
| Size Total Text | 25 X 121|under 1/2 Acre |
| Soil Type | Clay |
Rooms
| Level | Type | Length | Width | Dimensions |
|---|---|---|---|---|
| Second Level | 3pc Ensuite Bath | Measurements not available | ||
| Second Level | Primary Bedroom | 15' 7'' x 15' 2'' | ||
| Ground Level | 3pc Bathroom | Measurements not available | ||
| Ground Level | Bedroom | 13' 2'' x 9' 10'' | ||
| Ground Level | Bedroom | 9' 2'' x 10' 10'' | ||
| Ground Level | Kitchen | 11' 7'' x 11' 2'' | ||
| Ground Level | Dining Room | 15' 7'' x 8' 8'' | ||
| Ground Level | Living Room | 19' 1'' x 20' 6'' |
https://www.realtor.ca/real-estate/26777428/25-east-24th-street-hamilton
Interested?
Get More info About:25 East 24th Street Hamilton, Mls# H4191400
