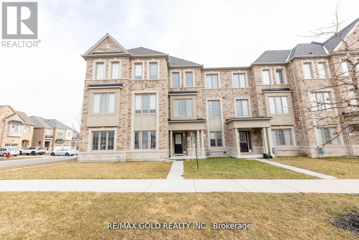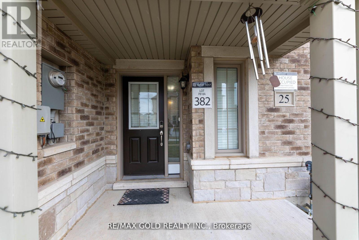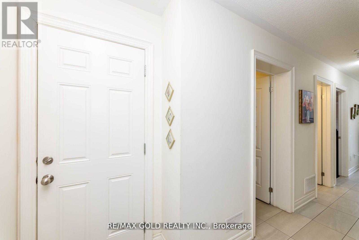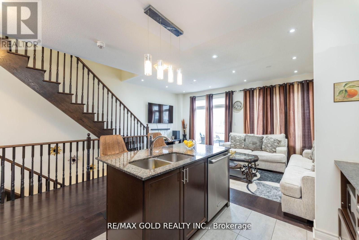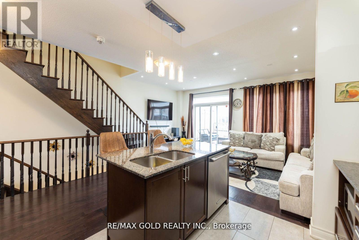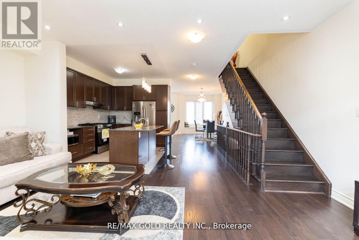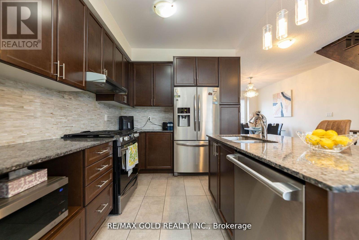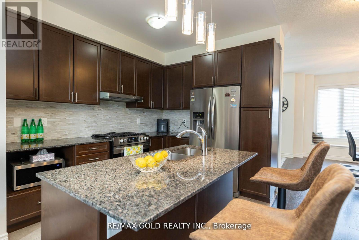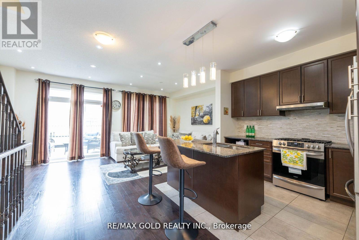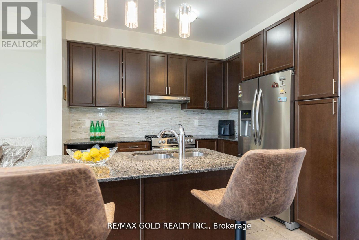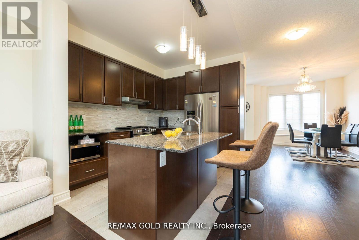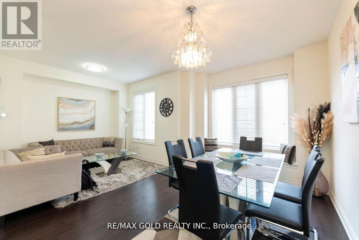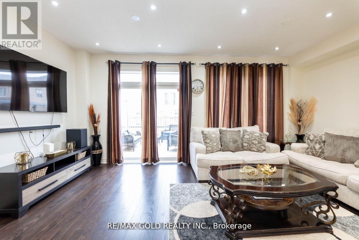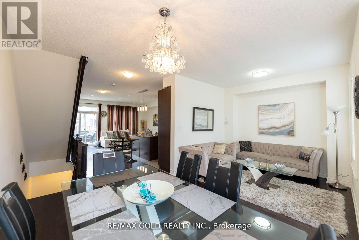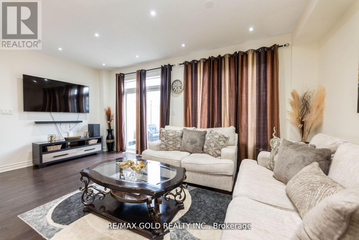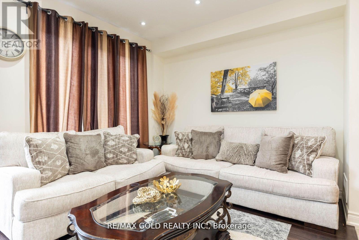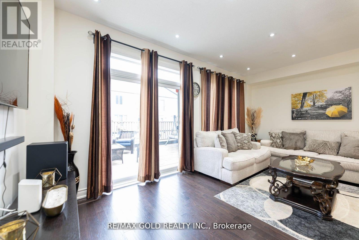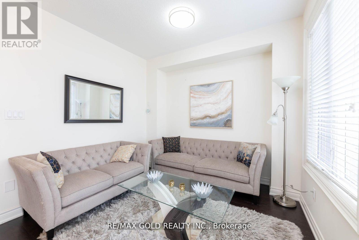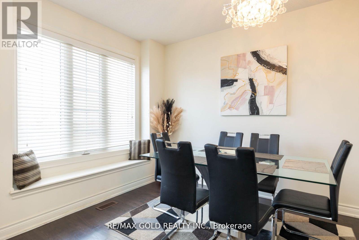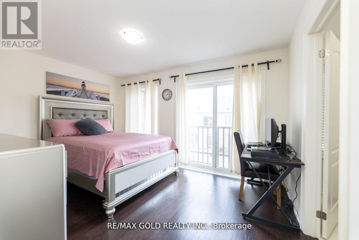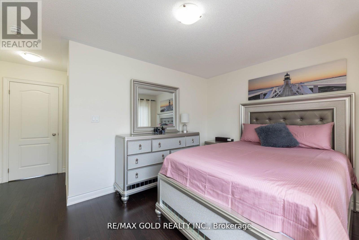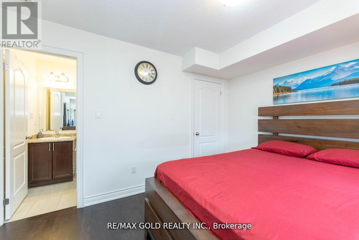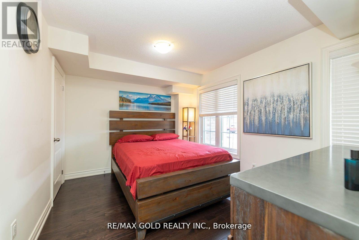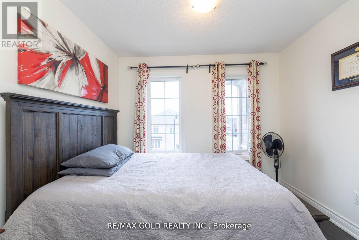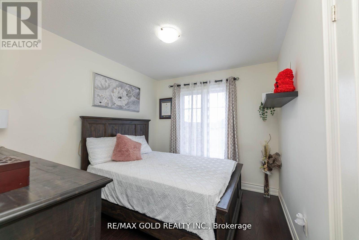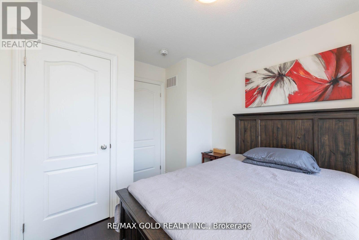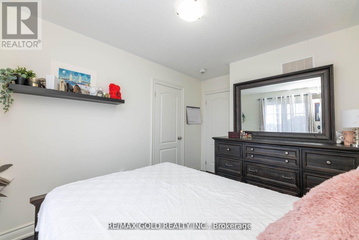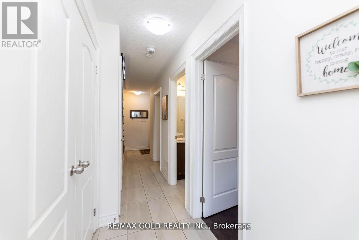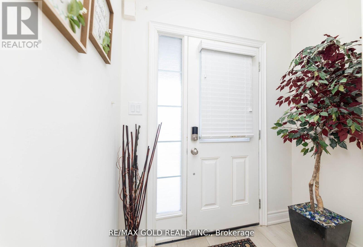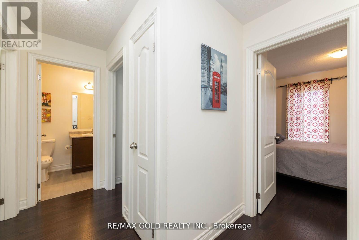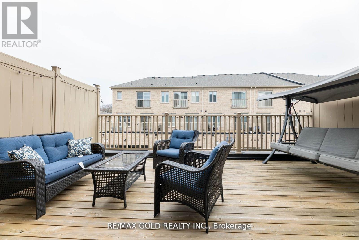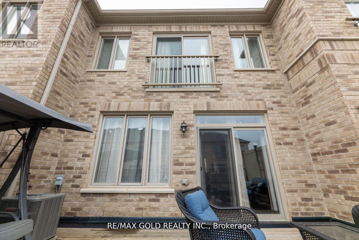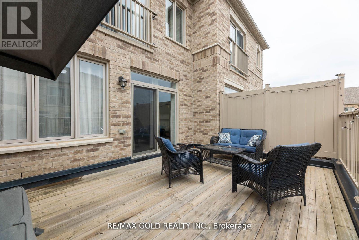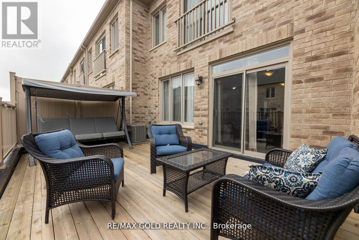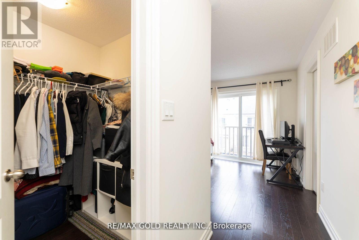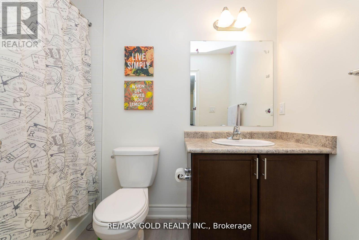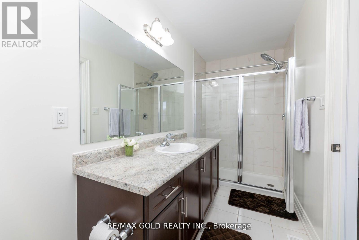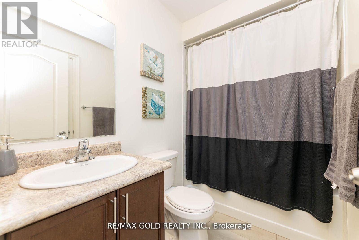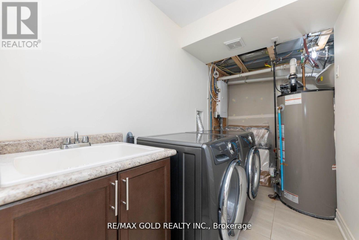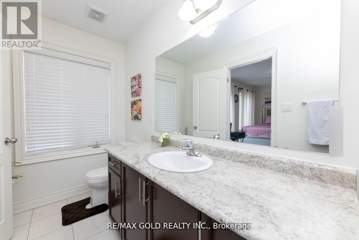25 Temple Manor Rd Brampton, Ontario L6Y 6C4
MLS# W8281562 - Buy this house, and I'll buy Yours*
$899,999
Spectacular Freehold Executive Townhouse Appx 2000 Sq Ft. W/Double Car Garage By Great Gulf.Features Gleaming H/Wood Floor Throughout The Hme,4Bdrm and 3 Full Washrm,.9 Ft Ceilings, OpenConcept, Spacious Family Rm W/Pot Lights Leading To Balcony, Gourmet Kitchen W/Maple Cabinets, S/SApp, Granite Counter Top & Backsplash. Master Bedroom W/4Pc Ens, W/I Closet & JulietBalcony.Extras:All Upgraded Electric Light Fixtures, Upgraded S/S Appliances. **** EXTRAS **** All Upgraded Electric Light Fixtures,Upgraded S/S Appliances-Fridge,Gas stoves,Dishwasher.Washer,Dryer.All Window Blinds,Garage Door Opener.Rough In Central Vaccum &Humidifier.Easy Access To 401/407,Lionhead Golf Club & Toronto Prem Out (id:51158)
Property Details
| MLS® Number | W8281562 |
| Property Type | Single Family |
| Community Name | Bram West |
| Parking Space Total | 3 |
About 25 Temple Manor Rd, Brampton, Ontario
This For sale Property is located at 25 Temple Manor Rd is a Attached Single Family Row / Townhouse set in the community of Bram West, in the City of Brampton. This Attached Single Family has a total of 4 bedroom(s), and a total of 3 bath(s) . 25 Temple Manor Rd has Forced air heating and Central air conditioning. This house features a Fireplace.
The Second level includes the Living Room, Dining Room, Family Room, Kitchen, The Third level includes the Primary Bedroom, Bedroom 2, Bedroom 3, The Main level includes the Bedroom, The Ground level includes the Laundry Room, .
This Brampton Row / Townhouse's exterior is finished with Brick. Also included on the property is a Garage
The Current price for the property located at 25 Temple Manor Rd, Brampton is $899,999 and was listed on MLS on :2024-04-29 21:30:52
Building
| Bathroom Total | 3 |
| Bedrooms Above Ground | 4 |
| Bedrooms Total | 4 |
| Construction Style Attachment | Attached |
| Cooling Type | Central Air Conditioning |
| Exterior Finish | Brick |
| Heating Fuel | Natural Gas |
| Heating Type | Forced Air |
| Stories Total | 3 |
| Type | Row / Townhouse |
Parking
| Garage |
Land
| Acreage | No |
| Size Irregular | 20.1 X 64.31 Ft |
| Size Total Text | 20.1 X 64.31 Ft |
Rooms
| Level | Type | Length | Width | Dimensions |
|---|---|---|---|---|
| Second Level | Living Room | 2.98 m | 4.26 m | 2.98 m x 4.26 m |
| Second Level | Dining Room | 2.8 m | 10.2 m | 2.8 m x 10.2 m |
| Second Level | Family Room | 5.73 m | 3.23 m | 5.73 m x 3.23 m |
| Second Level | Kitchen | 1.8 m | 3.26 m | 1.8 m x 3.26 m |
| Third Level | Primary Bedroom | 4.2 m | 3.04 m | 4.2 m x 3.04 m |
| Third Level | Bedroom 2 | 2.77 m | 2.43 m | 2.77 m x 2.43 m |
| Third Level | Bedroom 3 | 3.15 m | 2.75 m | 3.15 m x 2.75 m |
| Main Level | Bedroom | 3.77 m | 2.95 m | 3.77 m x 2.95 m |
| Ground Level | Laundry Room | Measurements not available |
https://www.realtor.ca/real-estate/26816690/25-temple-manor-rd-brampton-bram-west
Interested?
Get More info About:25 Temple Manor Rd Brampton, Mls# W8281562
