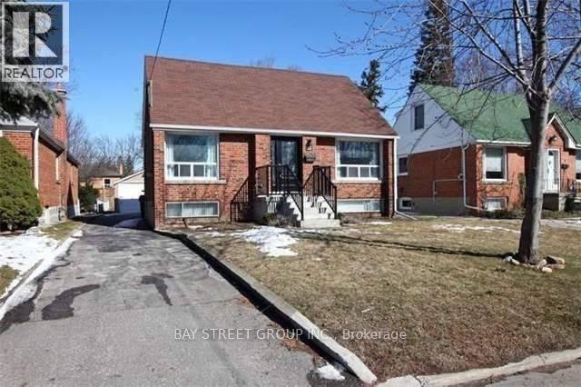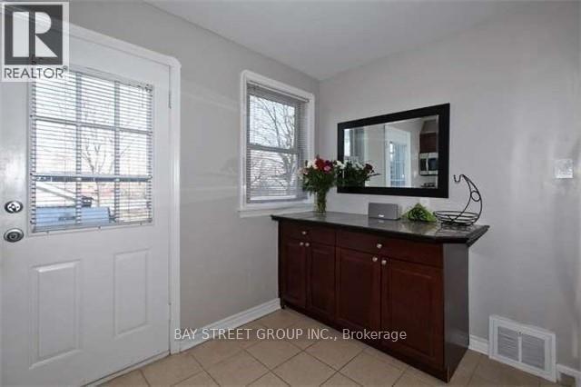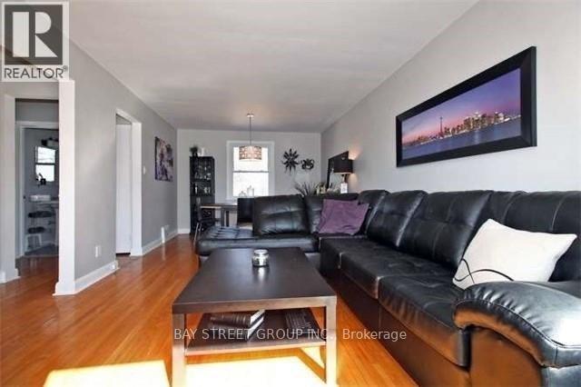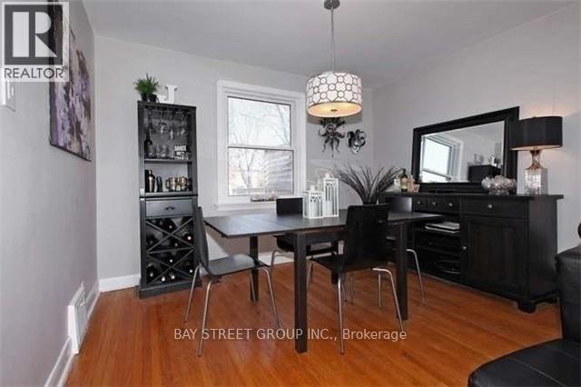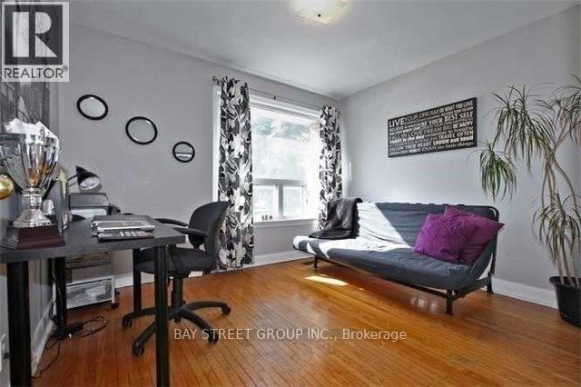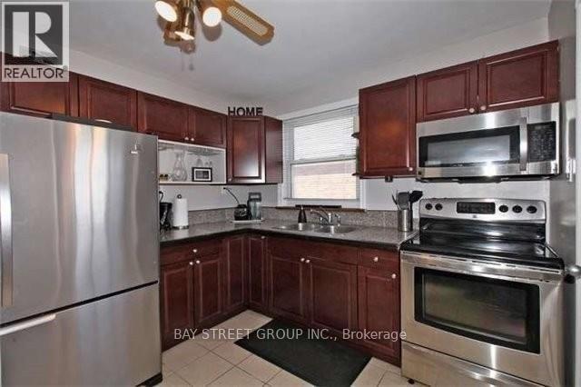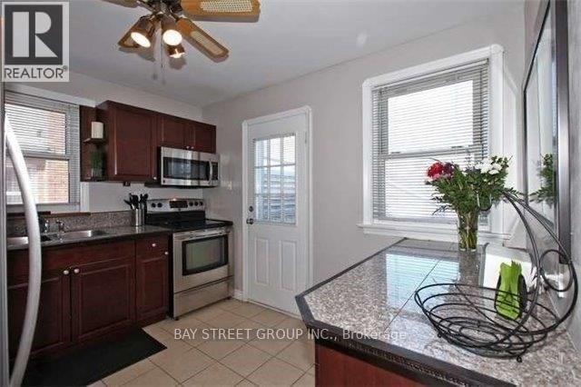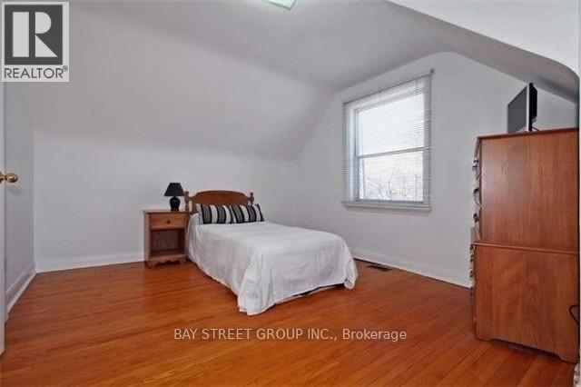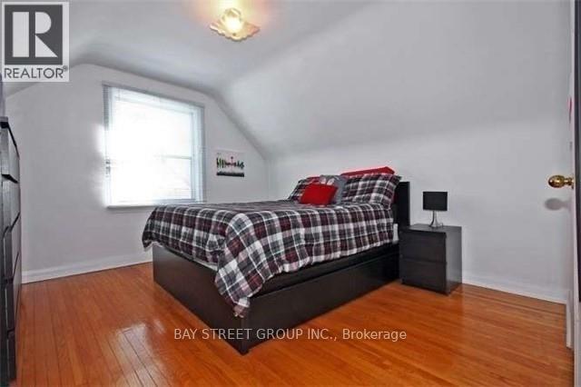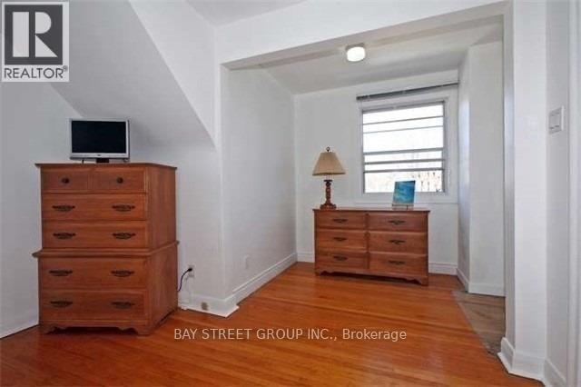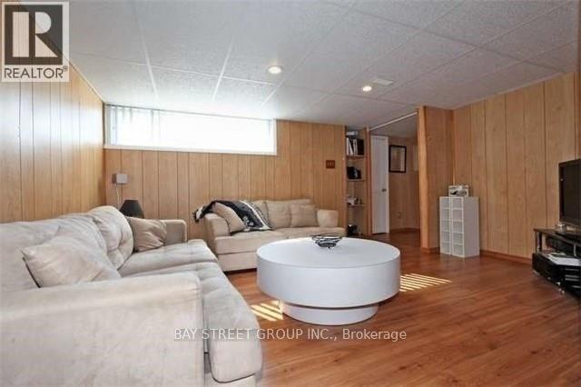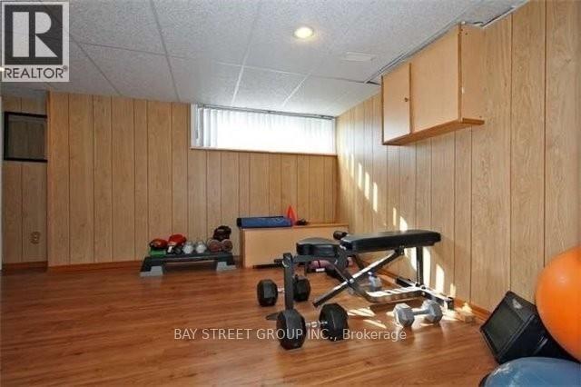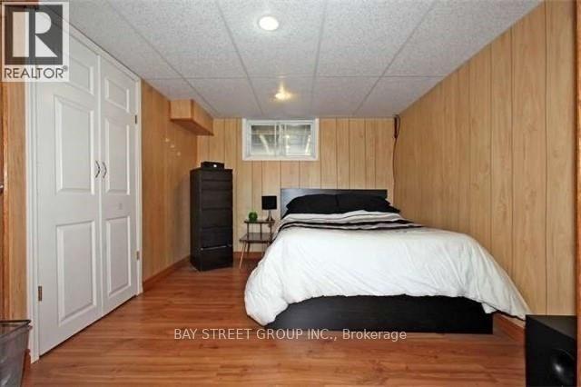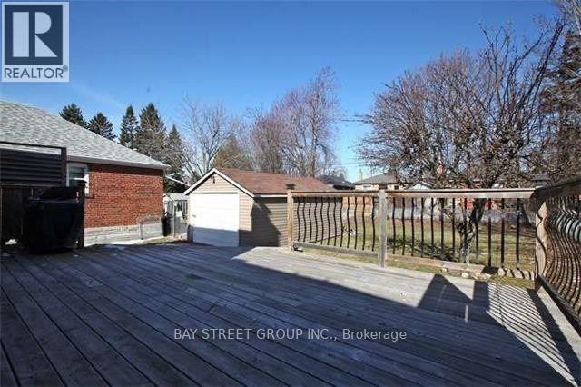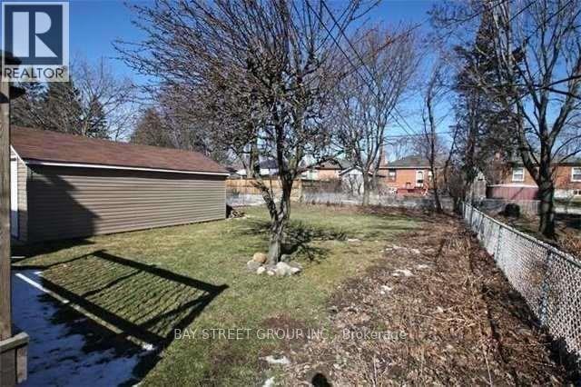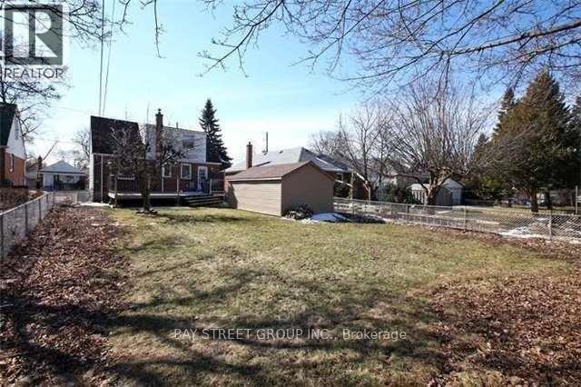26 Innismore Cres E Toronto, Ontario M1R 1C7
MLS# E8267358 - Buy this house, and I'll buy Yours*
$899,888
Gorgeous Updated Home In Desirable Wexford/Maryvale! Renovated Kitchen With Granite Counters. Stainless Steel Appliances & W/O To Party Deck & Large Garden, Hardwood Floors, 5 Spacious Bedrooms & 2 Full Baths. Garage & Private Parking For 4 Cars! Easy Access To The Dvp, 401, Close To School & Shops, a Nice Quiet and Well-Cared Family Home! Enjoy This Mature Neighborhood Within The Prime Wexford-Maryvale Community, a Safe Family Area On The Border Of North York!* This Location Has Been Given An Exceptional Rating By The Toronto Real Estate Board, For Schools, Shopping, Transit & Facilities, Victoria Village Library, Arena, Sweeney Park, Close To Toronto East General Hospital, Eglinton Sq, Costco & Shops At Don Mills!*, Eglinton Lrt. ZONING POTENTIAL FOR A MULTIPLEX RESIDENTIAL UP TO A TOTAL OF 5,000 SQUARE FEET IN 4 UNITS AND 2 OR 3 FLOORS. **** EXTRAS **** Existing S/S Fridge, Stove, Elf's, Gb&E, Cac. Washer & Driver, Microwave With Fan, New Spacious Deck, Spacious House For Almost 2 Families. Main Floor Bedroom/Office For Convenience Access. Family And Safe Area To Raise Your Children. (id:51158)
Property Details
| MLS® Number | E8267358 |
| Property Type | Single Family |
| Community Name | Wexford-Maryvale |
| Amenities Near By | Hospital, Park, Place Of Worship, Public Transit, Schools |
| Parking Space Total | 5 |
About 26 Innismore Cres E, Toronto, Ontario
This For sale Property is located at 26 Innismore Cres E is a Detached Single Family House set in the community of Wexford-Maryvale, in the City of Toronto. Nearby amenities include - Hospital, Park, Place of Worship, Public Transit, Schools. This Detached Single Family has a total of 5 bedroom(s), and a total of 3 bath(s) . 26 Innismore Cres E has Forced air heating and Central air conditioning. This house features a Fireplace.
The Second level includes the Living Room, Dining Room, Bedroom 2, Bedroom 3, The Basement includes the Kitchen, Bedroom 4, Bedroom 5, Recreational, Games Room, Laundry Room, The Main level includes the Foyer, Bedroom, The Basement is Finished.
This Toronto House. Also included on the property is a Detached Garage
The Current price for the property located at 26 Innismore Cres E, Toronto is $899,888 and was listed on MLS on :2024-04-24 21:24:34
Building
| Bathroom Total | 3 |
| Bedrooms Above Ground | 3 |
| Bedrooms Below Ground | 2 |
| Bedrooms Total | 5 |
| Basement Development | Finished |
| Basement Type | N/a (finished) |
| Construction Style Attachment | Detached |
| Cooling Type | Central Air Conditioning |
| Heating Fuel | Natural Gas |
| Heating Type | Forced Air |
| Stories Total | 2 |
| Type | House |
Parking
| Detached Garage |
Land
| Acreage | No |
| Land Amenities | Hospital, Park, Place Of Worship, Public Transit, Schools |
| Sewer | Septic System |
| Size Irregular | 45 X 125 Ft |
| Size Total Text | 45 X 125 Ft |
Rooms
| Level | Type | Length | Width | Dimensions |
|---|---|---|---|---|
| Second Level | Living Room | 3.4 m | 3.4 m | 3.4 m x 3.4 m |
| Second Level | Dining Room | 7.28 m | 2.07 m | 7.28 m x 2.07 m |
| Second Level | Bedroom 2 | 3.7 m | 3.5 m | 3.7 m x 3.5 m |
| Second Level | Bedroom 3 | 3.5 m | 3.5 m | 3.5 m x 3.5 m |
| Basement | Kitchen | 3.4 m | 3 m | 3.4 m x 3 m |
| Basement | Bedroom 4 | 3.34 m | 4 m | 3.34 m x 4 m |
| Basement | Bedroom 5 | 4.54 m | 3.02 m | 4.54 m x 3.02 m |
| Basement | Recreational, Games Room | 3 m | 2.1 m | 3 m x 2.1 m |
| Basement | Laundry Room | 3.06 m | 3 m | 3.06 m x 3 m |
| Main Level | Foyer | 2 m | 1.3 m | 2 m x 1.3 m |
| Main Level | Bedroom | 3.4 m | 3 m | 3.4 m x 3 m |
Utilities
| Sewer | Installed |
| Natural Gas | Installed |
| Electricity | Installed |
| Cable | Available |
https://www.realtor.ca/real-estate/26796738/26-innismore-cres-e-toronto-wexford-maryvale
Interested?
Get More info About:26 Innismore Cres E Toronto, Mls# E8267358
