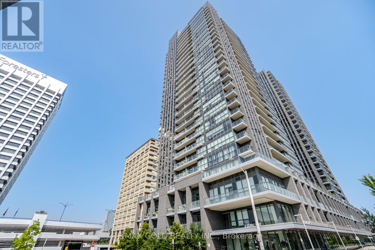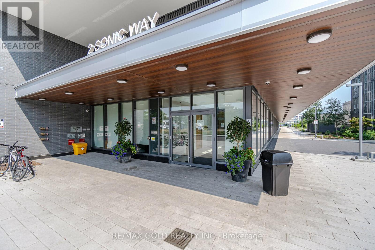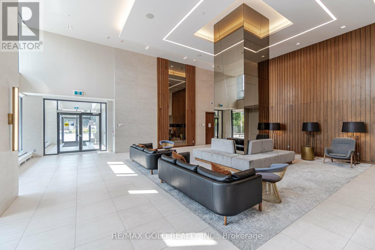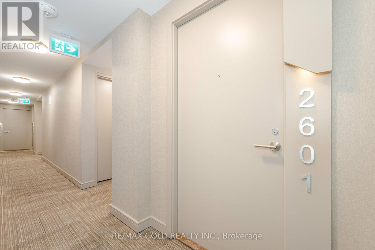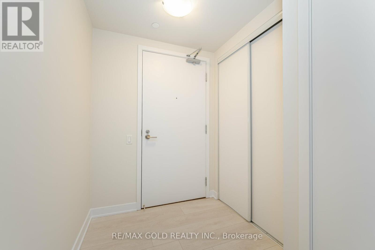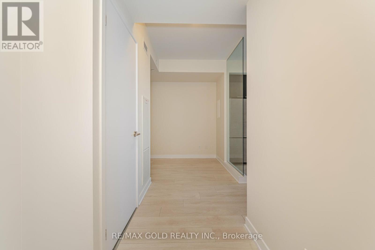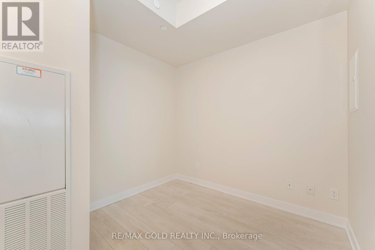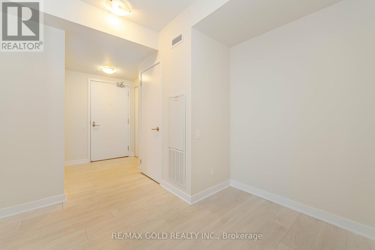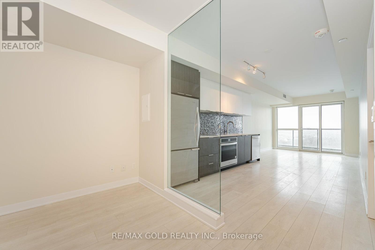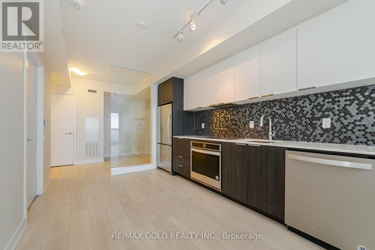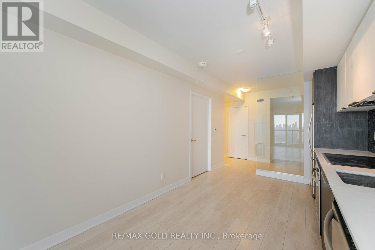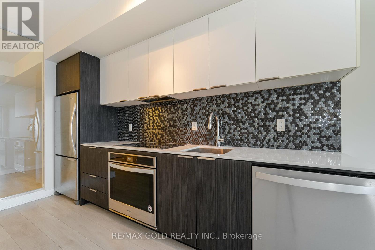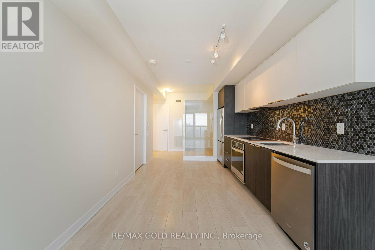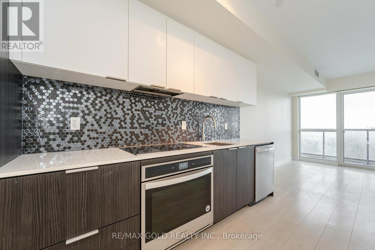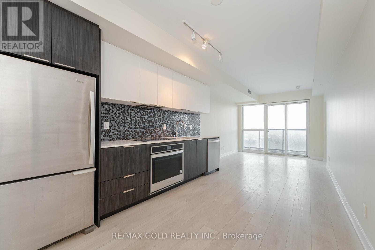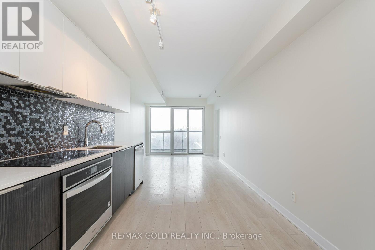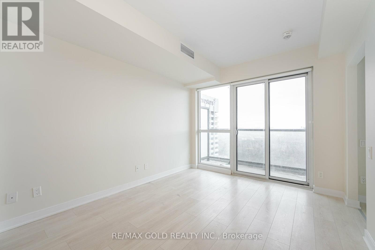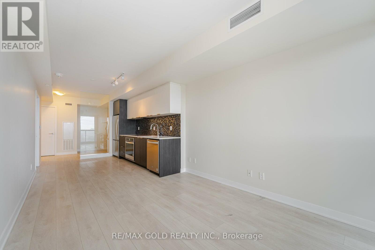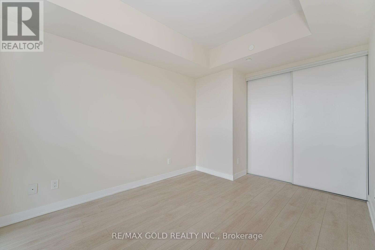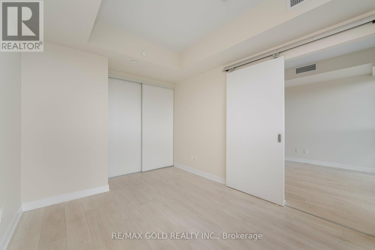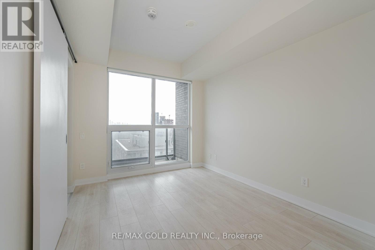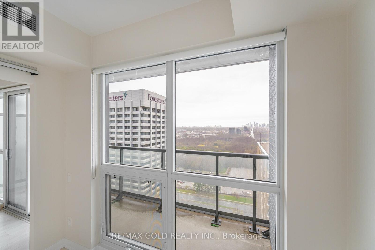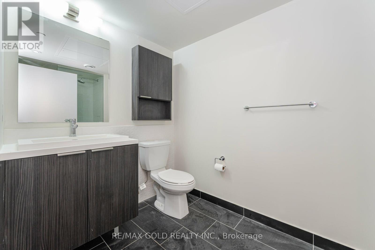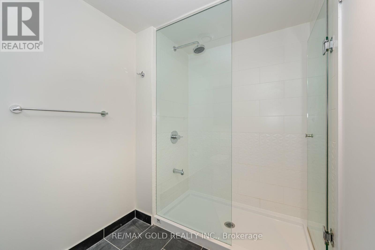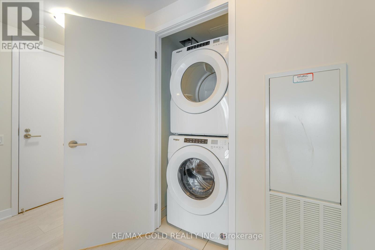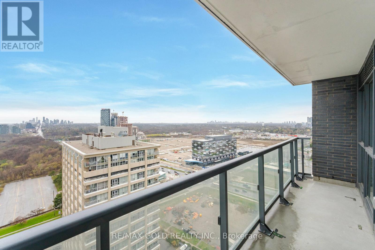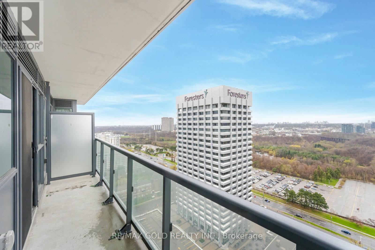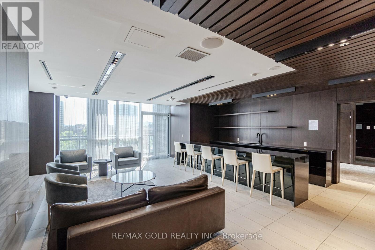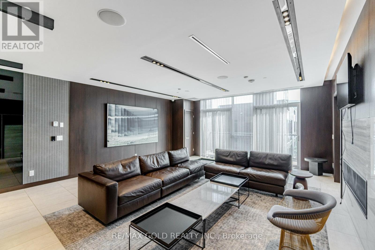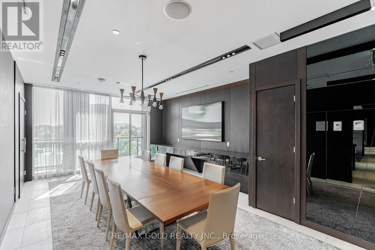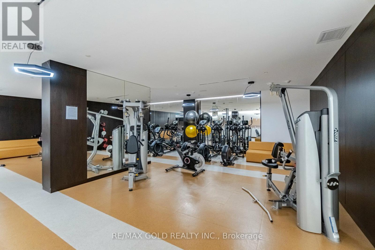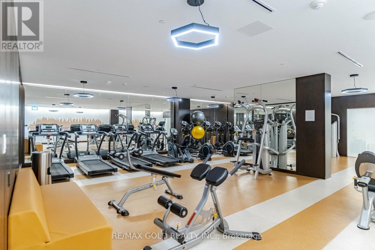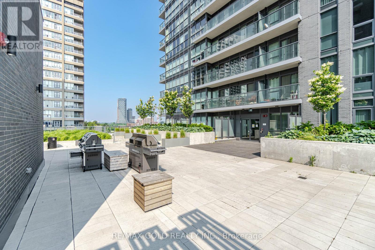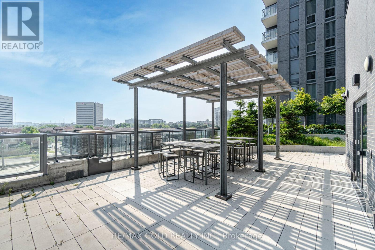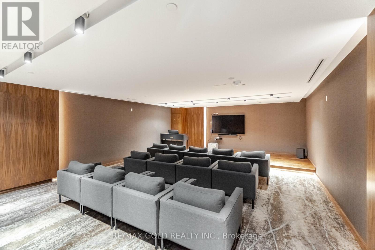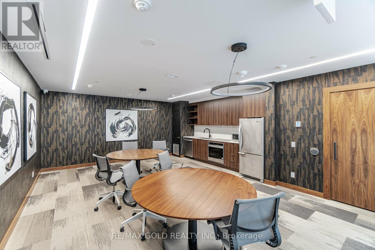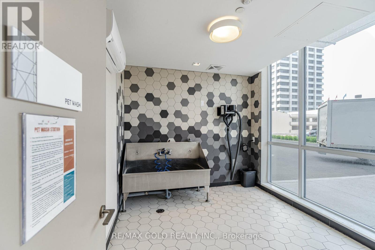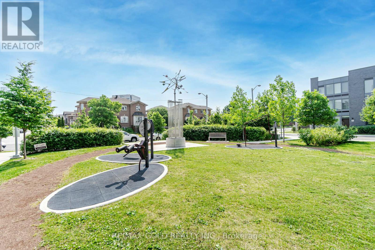#2601 -2 Sonic Way Toronto, Ontario M3C 0P2
MLS# C8282146 - Buy this house, and I'll buy Yours*
$639,000Maintenance,
$503.77 Monthly
Maintenance,
$503.77 MonthlyFreshly Painted Move In Ready Stunning 1 Bedrm Plus Den, 1Bath, Higher Level Unit With AmazingView,1Parking, 1Locker. Huge Balcony, Abundant Natural Light W/ Flr To Ceiling Windows, Spacious Living Room, Luxurious Finishes In Gourmet Kitchen & Bathrooms, Smooth Ceiling, Quartz Countertop,Wide Plank Laminate Flooring Throughout. Steps To TTC And LRT Stations. Minutes From Ontario Science Centre, Aga Khan Museum & The Shops At Don Mills, W/Canadian Superstore Across The Street! **** EXTRAS **** Fridge, Stove, Dishwasher, Washer & Dryer. 24 Hours Concierge & More. (id:51158)
Property Details
| MLS® Number | C8282146 |
| Property Type | Single Family |
| Community Name | Flemingdon Park |
| Features | Balcony |
| Parking Space Total | 1 |
About #2601 -2 Sonic Way, Toronto, Ontario
This For sale Property is located at #2601 -2 Sonic Way Single Family Apartment set in the community of Flemingdon Park, in the City of Toronto Single Family has a total of 2 bedroom(s), and a total of 1 bath(s) . #2601 -2 Sonic Way has Forced air heating and Central air conditioning. This house features a Fireplace.
The Main level includes the Bedroom, Den, Dining Room, Kitchen, Living Room, .
This Toronto Apartment's exterior is finished with Brick, Concrete. Also included on the property is a Visitor Parking
The Current price for the property located at #2601 -2 Sonic Way, Toronto is $639,000
Maintenance,
$503.77 MonthlyBuilding
| Bathroom Total | 1 |
| Bedrooms Above Ground | 1 |
| Bedrooms Below Ground | 1 |
| Bedrooms Total | 2 |
| Amenities | Storage - Locker, Security/concierge, Party Room, Visitor Parking, Exercise Centre |
| Cooling Type | Central Air Conditioning |
| Exterior Finish | Brick, Concrete |
| Heating Fuel | Natural Gas |
| Heating Type | Forced Air |
| Type | Apartment |
Parking
| Visitor Parking |
Land
| Acreage | No |
Rooms
| Level | Type | Length | Width | Dimensions |
|---|---|---|---|---|
| Main Level | Bedroom | 3.9 m | 2.74 m | 3.9 m x 2.74 m |
| Main Level | Den | 2.4 m | 2.1 m | 2.4 m x 2.1 m |
| Main Level | Dining Room | 7.5 m | 2.89 m | 7.5 m x 2.89 m |
| Main Level | Kitchen | 7.5 m | 2.89 m | 7.5 m x 2.89 m |
| Main Level | Living Room | 7.5 m | 2.89 m | 7.5 m x 2.89 m |
https://www.realtor.ca/real-estate/26817794/2601-2-sonic-way-toronto-flemingdon-park
Interested?
Get More info About:#2601 -2 Sonic Way Toronto, Mls# C8282146
