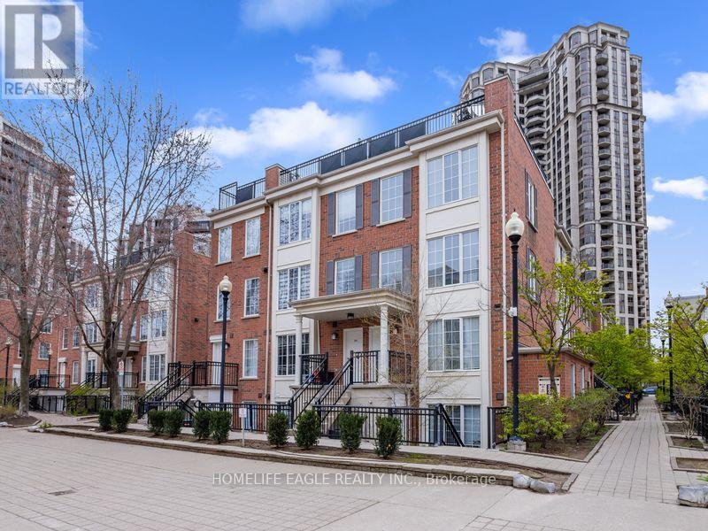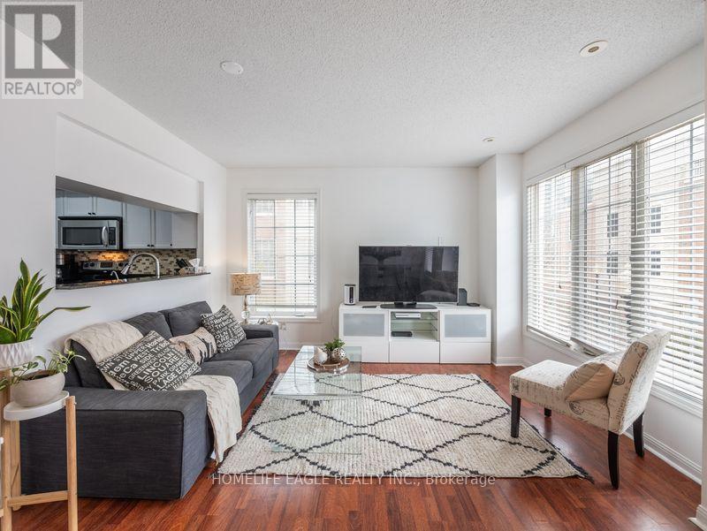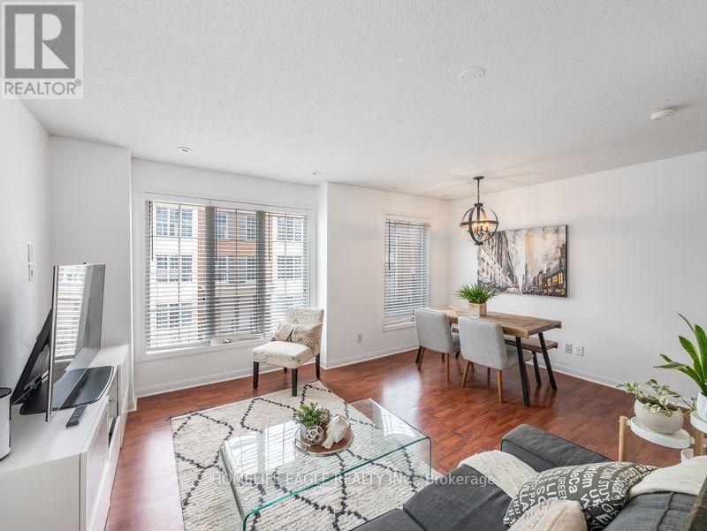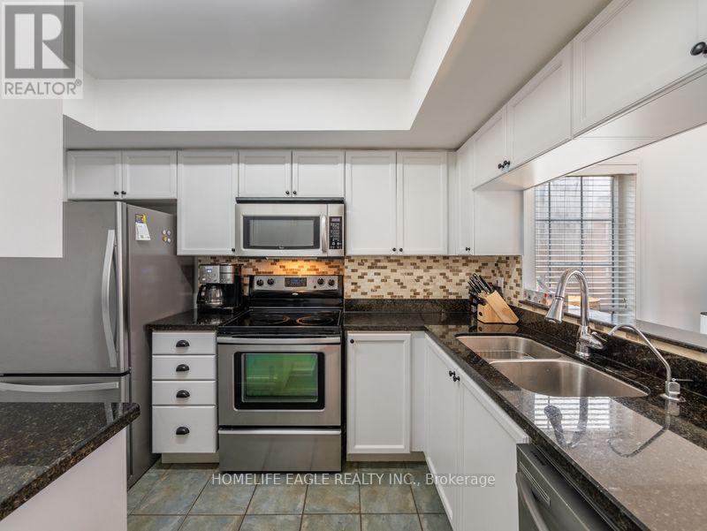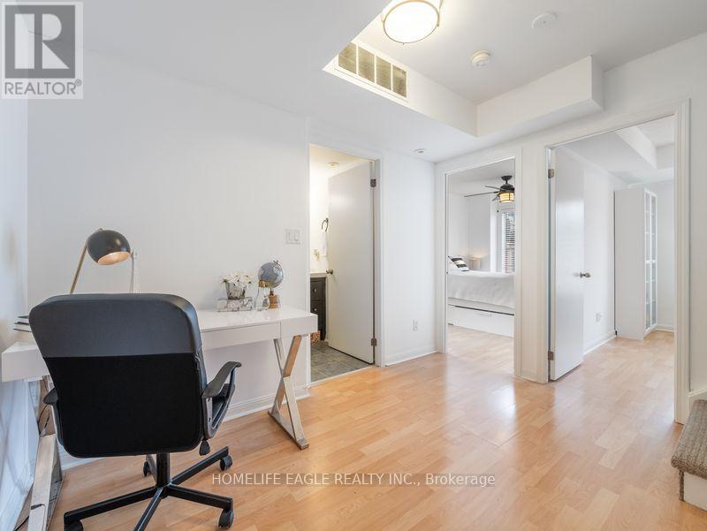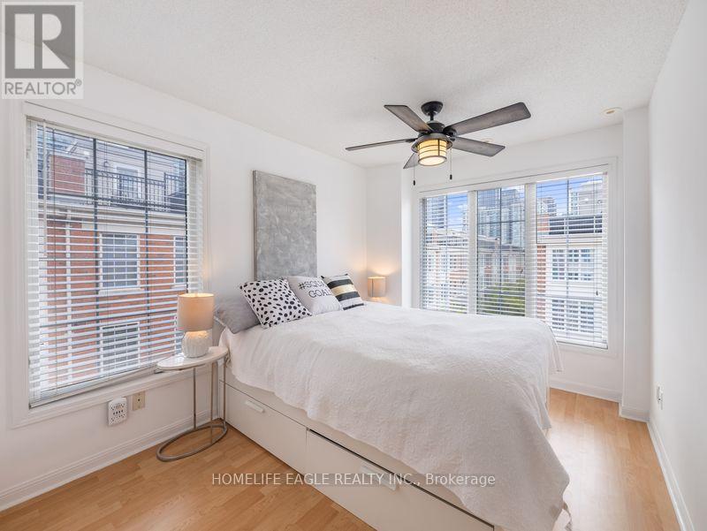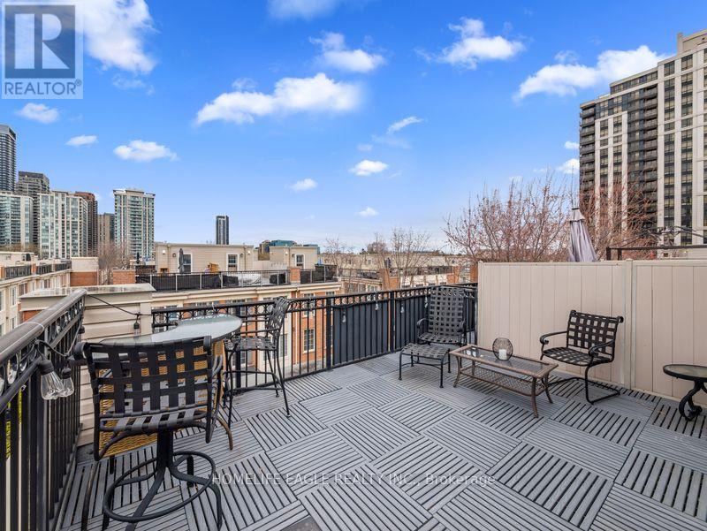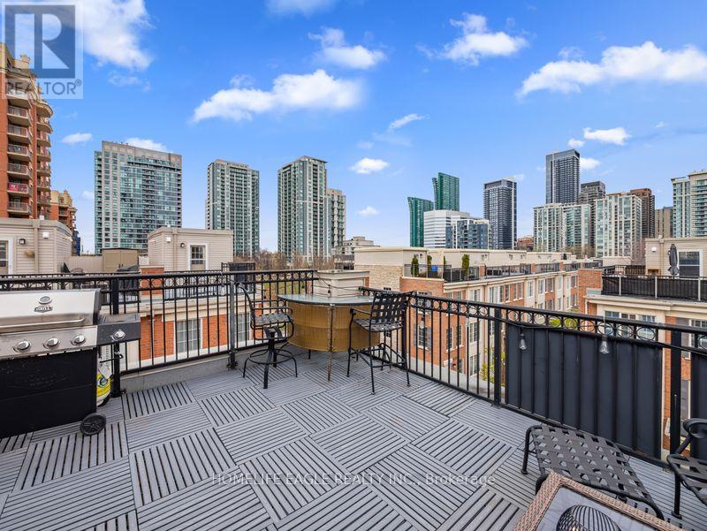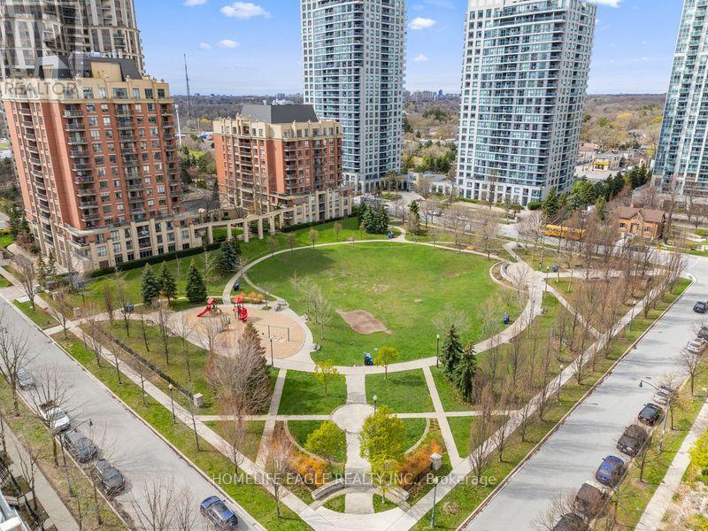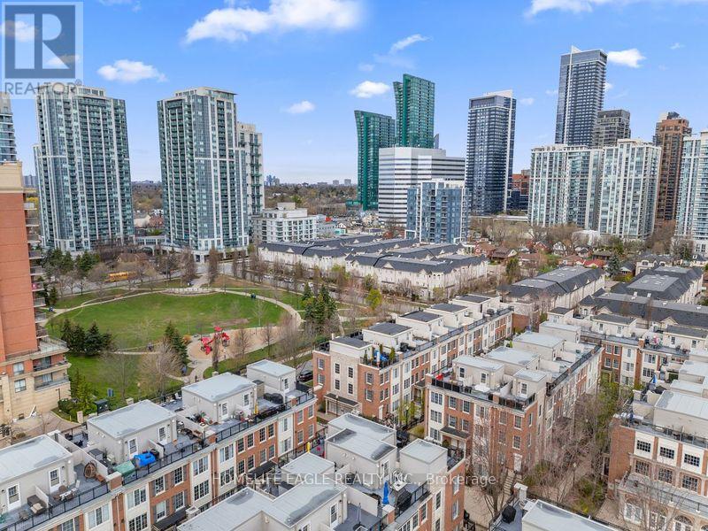#278 -3 Everson Dr Toronto, Ontario M2N 7C2
MLS# C8272460 - Buy this house, and I'll buy Yours*
$695,000Maintenance,
$949.18 Monthly
Maintenance,
$949.18 MonthlyThe Perfect 2+1 Bedroom End Unit Townhome Private Rooftop W/ BBQ & Scenic Views* Located In The Heart Of North York* Beautiful Curb Appeal W/ Brick Exterior & Expansive Windows* Bright & Spacious Living Room & Open Concept Dining* Perfect Floorplan For Entertainment* Chef's Kitchen W/ Granite Counters, White Cabinetry, Backsplash & Stainless Appliances* Primary Bedroom Featuring Corner Setting Windows & Double Door Closet* 2nd Bedroom W/ Closet & Large Window* 2nd Floor Features Large Landing Perfect Office Space & 4Pc Full Bathroom* Freshly Painted Throughout & In Perfect Condition* Don't Miss! **** EXTRAS **** Underground Parking & Locker Included* Massive 990 Sqft As Per Mpac* Maint Fee Includes Water, Heat & Hydro* Minutes To HWY, Transit, Shops, Entertainment, Schools, Parks & Trails* Rare Opportunity To Find An End Unit Townhome! (id:51158)
Property Details
| MLS® Number | C8272460 |
| Property Type | Single Family |
| Community Name | Willowdale East |
| Parking Space Total | 1 |
About #278 -3 Everson Dr, Toronto, Ontario
This For sale Property is located at #278 -3 Everson Dr Single Family Row / Townhouse set in the community of Willowdale East, in the City of Toronto Single Family has a total of 3 bedroom(s), and a total of 2 bath(s) . #278 -3 Everson Dr has Forced air heating and Central air conditioning. This house features a Fireplace.
The Second level includes the Primary Bedroom, Bedroom 2, The Main level includes the Living Room, Dining Room, Kitchen, .
This Toronto Row / Townhouse's exterior is finished with Brick
The Current price for the property located at #278 -3 Everson Dr, Toronto is $695,000
Maintenance,
$949.18 MonthlyBuilding
| Bathroom Total | 2 |
| Bedrooms Above Ground | 2 |
| Bedrooms Below Ground | 1 |
| Bedrooms Total | 3 |
| Amenities | Storage - Locker |
| Cooling Type | Central Air Conditioning |
| Exterior Finish | Brick |
| Heating Fuel | Natural Gas |
| Heating Type | Forced Air |
| Stories Total | 3 |
| Type | Row / Townhouse |
Land
| Acreage | No |
Rooms
| Level | Type | Length | Width | Dimensions |
|---|---|---|---|---|
| Second Level | Primary Bedroom | 3.77 m | 2.76 m | 3.77 m x 2.76 m |
| Second Level | Bedroom 2 | 3.45 m | 2.22 m | 3.45 m x 2.22 m |
| Main Level | Living Room | 3.72 m | 2.71 m | 3.72 m x 2.71 m |
| Main Level | Dining Room | 3.45 m | 2.42 m | 3.45 m x 2.42 m |
| Main Level | Kitchen | 3.34 m | 3.13 m | 3.34 m x 3.13 m |
https://www.realtor.ca/real-estate/26804230/278-3-everson-dr-toronto-willowdale-east
Interested?
Get More info About:#278 -3 Everson Dr Toronto, Mls# C8272460
