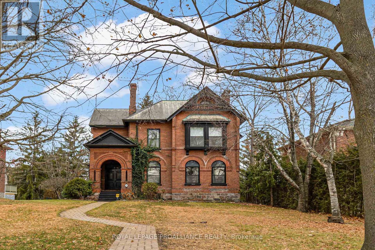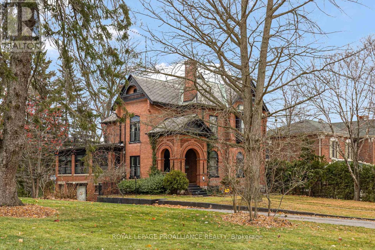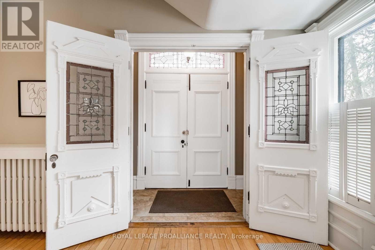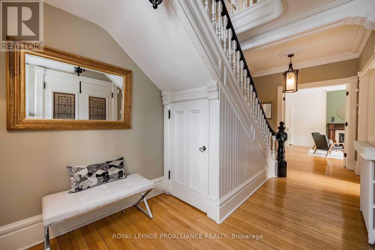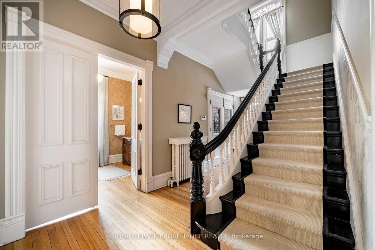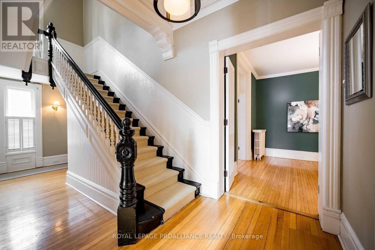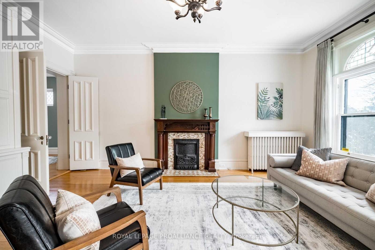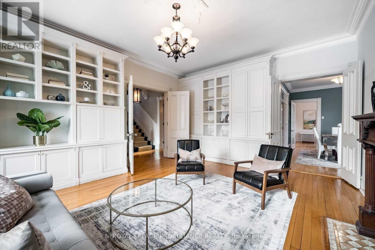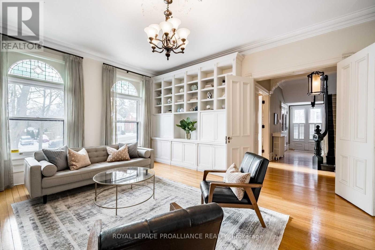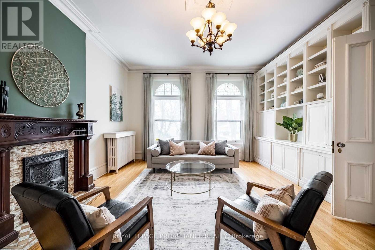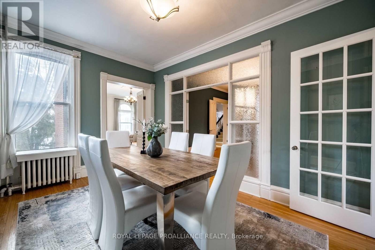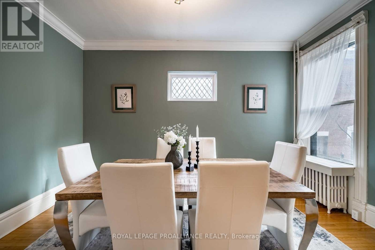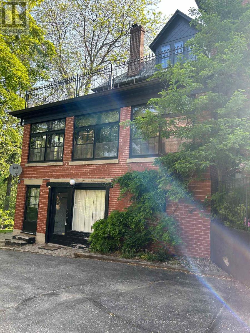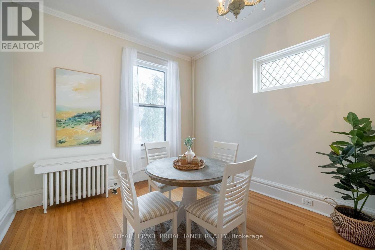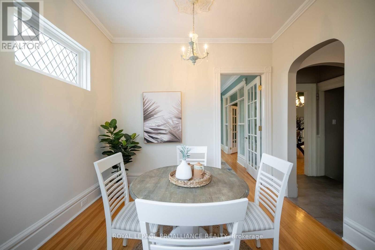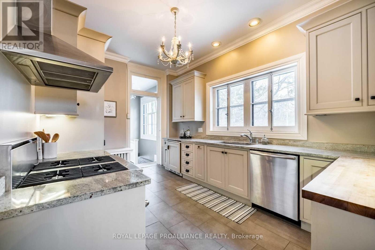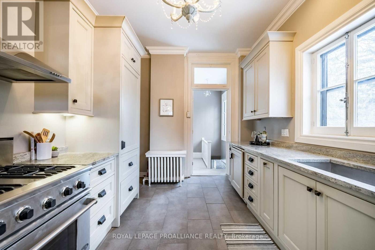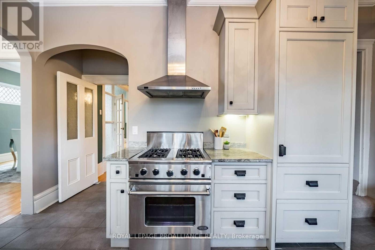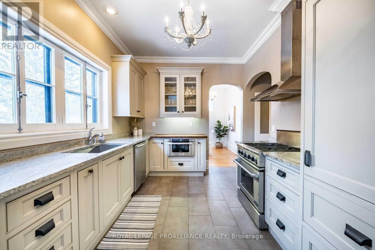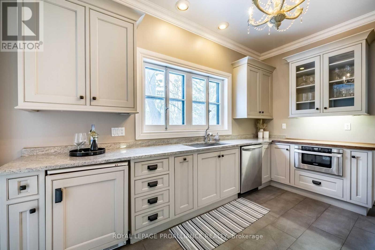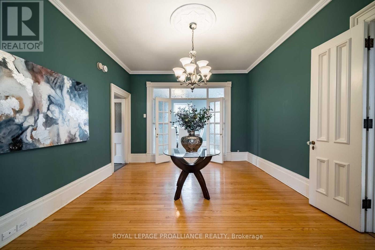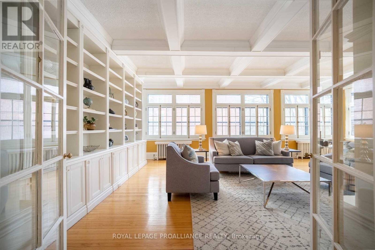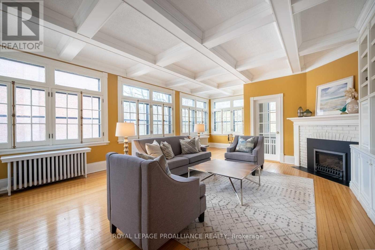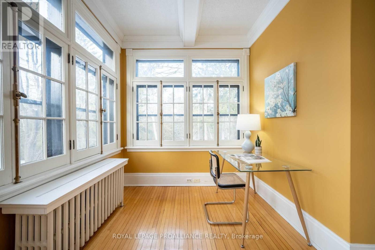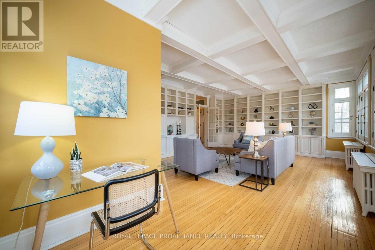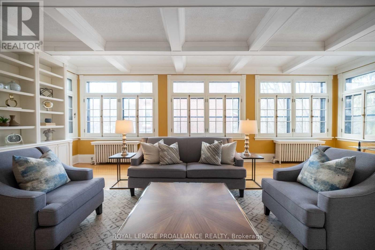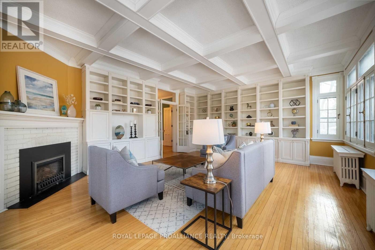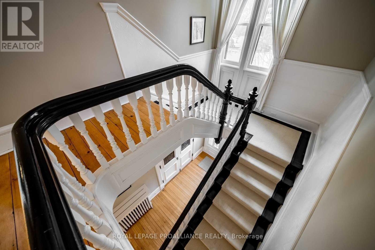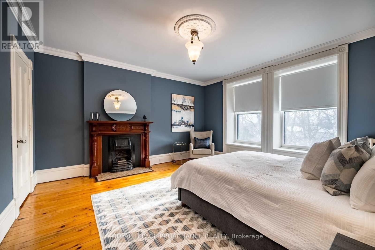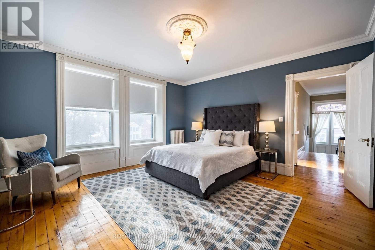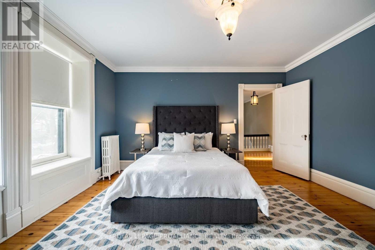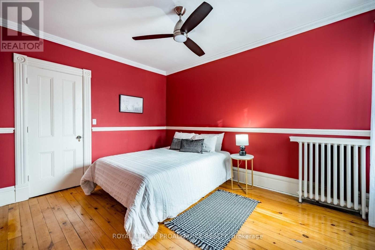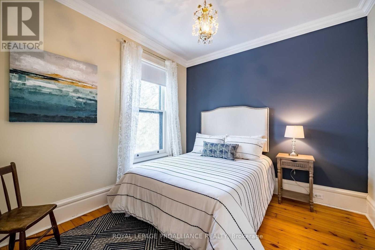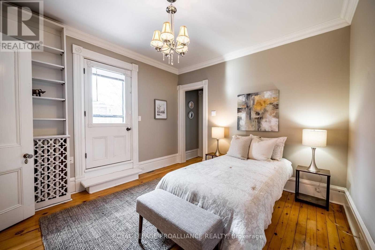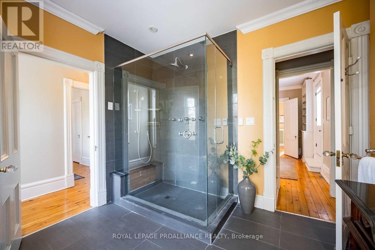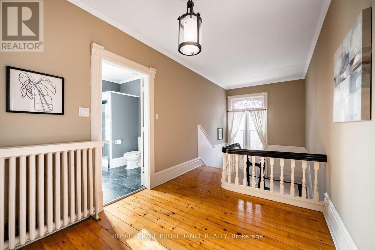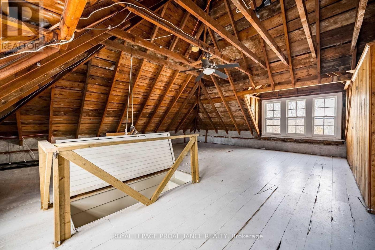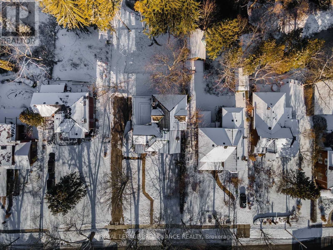28 Bedford St Port Hope, Ontario L1A 1W3
MLS# X8037224 - Buy this house, and I'll buy Yours*
$1,899,900
Romanesque Revival Period of the late Victorian era can been seen as a collection of styles and this beautiful 2.5 story brick dwelling is no exception. From the unusual and varied roofline to the stained glass and deeply recessed pediment ""The Crawley House"" is the perfect specimen of Port Hope Grandeur. Positioned right in the heart of town and just a stones throw from everything Port Hope has to offer from the scenic Ganaraska River, Capitol Theatre, Trinity College School (one of Canada's oldest and most respected educational institutions) and the trendy downtown shops and eateries. Built in 1865, this spacious (4500 sqft+) possesses many extraordinary original features. Large and elegant principal rooms are filled with natural light and an entertainers dream. 4 Bedrooms on the second floor and a couple more in the lower level also make this an ideal opportunity for multi-generational living or operating a luxurious Bed and Breakfast on one of Port Hopes most coveted streets. (id:51158)
Property Details
| MLS® Number | X8037224 |
| Property Type | Single Family |
| Community Name | Port Hope |
| Features | Ravine |
| Parking Space Total | 4 |
About 28 Bedford St, Port Hope, Ontario
This For sale Property is located at 28 Bedford St is a Detached Single Family House set in the community of Port Hope, in the City of Port Hope. This Detached Single Family has a total of 6 bedroom(s), and a total of 3 bath(s) . 28 Bedford St has Radiant heat heating . This house features a Fireplace.
The Second level includes the Primary Bedroom, Bedroom 2, Bedroom 3, Bedroom 4, Bathroom, Bathroom, The Main level includes the Living Room, Dining Room, Eating Area, Kitchen, Family Room, Bathroom, The Basement is Partially finished.
This Port Hope House's exterior is finished with Brick
The Current price for the property located at 28 Bedford St, Port Hope is $1,899,900 and was listed on MLS on :2024-04-03 02:04:05
Building
| Bathroom Total | 3 |
| Bedrooms Above Ground | 4 |
| Bedrooms Below Ground | 2 |
| Bedrooms Total | 6 |
| Basement Development | Partially Finished |
| Basement Type | N/a (partially Finished) |
| Construction Style Attachment | Detached |
| Exterior Finish | Brick |
| Fireplace Present | Yes |
| Heating Fuel | Natural Gas |
| Heating Type | Radiant Heat |
| Stories Total | 3 |
| Type | House |
Land
| Acreage | No |
| Size Irregular | 72 X 199 Ft ; As Per Survey Attached |
| Size Total Text | 72 X 199 Ft ; As Per Survey Attached |
Rooms
| Level | Type | Length | Width | Dimensions |
|---|---|---|---|---|
| Second Level | Primary Bedroom | 4.33 m | 4.47 m | 4.33 m x 4.47 m |
| Second Level | Bedroom 2 | 3.09 m | 4.22 m | 3.09 m x 4.22 m |
| Second Level | Bedroom 3 | 3.08 m | 2.85 m | 3.08 m x 2.85 m |
| Second Level | Bedroom 4 | 3.39 m | 3.76 m | 3.39 m x 3.76 m |
| Second Level | Bathroom | Measurements not available | ||
| Second Level | Bathroom | Measurements not available | ||
| Main Level | Living Room | 4.4 m | 5.67 m | 4.4 m x 5.67 m |
| Main Level | Dining Room | 3.13 m | 4.21 m | 3.13 m x 4.21 m |
| Main Level | Eating Area | 3.12 m | 3.48 m | 3.12 m x 3.48 m |
| Main Level | Kitchen | 4.52 m | 3.92 m | 4.52 m x 3.92 m |
| Main Level | Family Room | 5.43 m | 7.84 m | 5.43 m x 7.84 m |
| Main Level | Bathroom | Measurements not available |
https://www.realtor.ca/real-estate/26469911/28-bedford-st-port-hope-port-hope
Interested?
Get More info About:28 Bedford St Port Hope, Mls# X8037224
