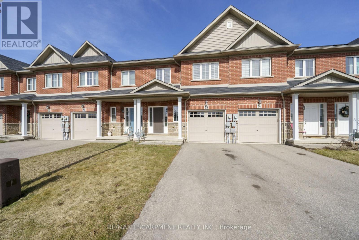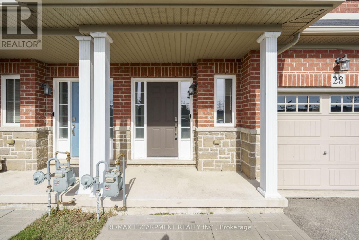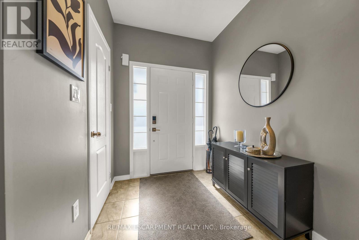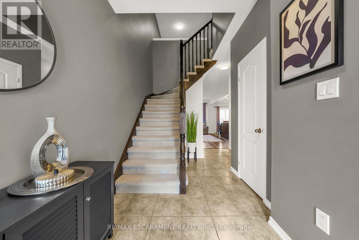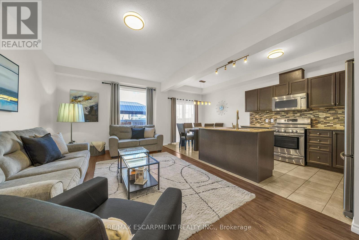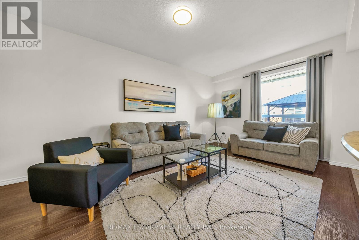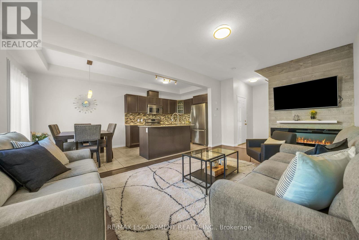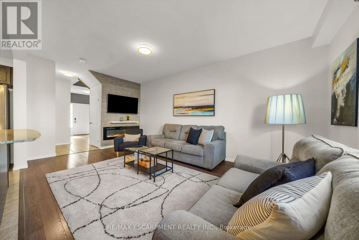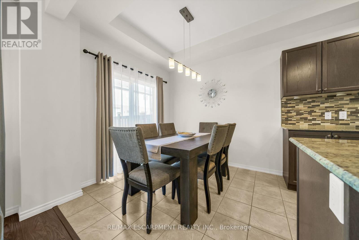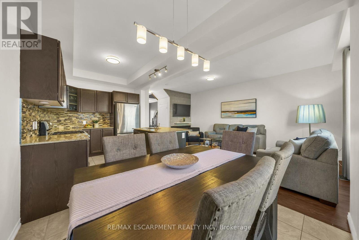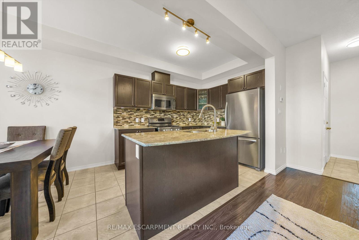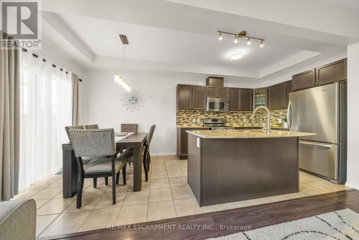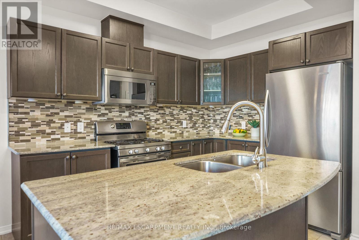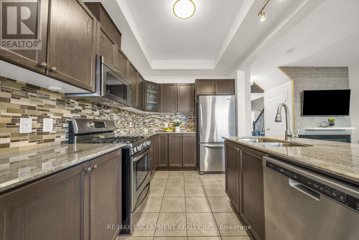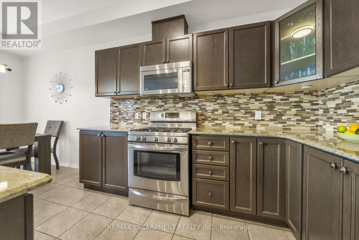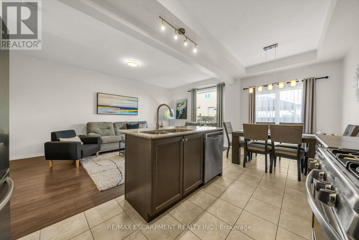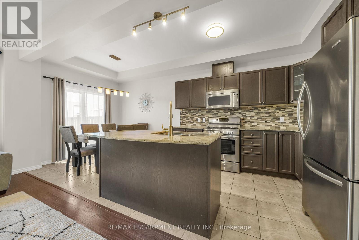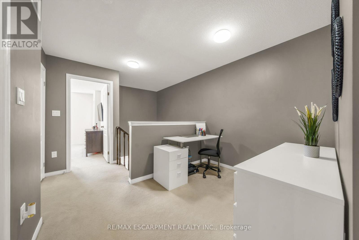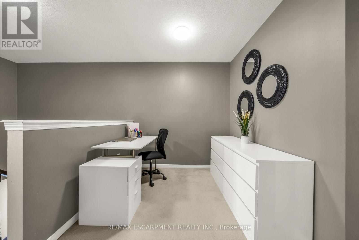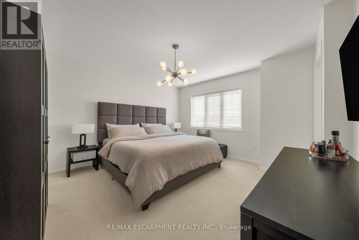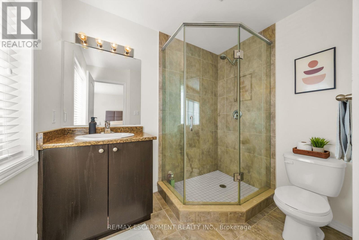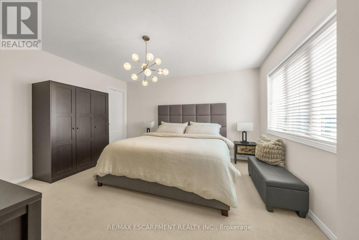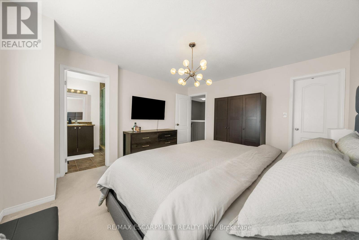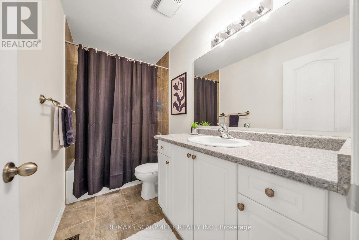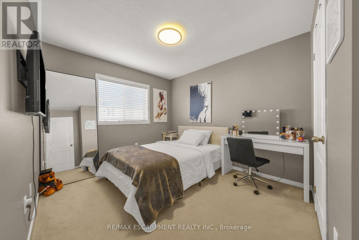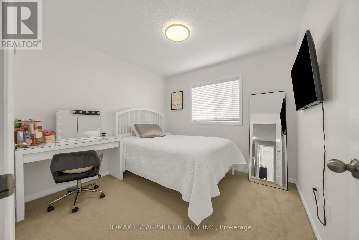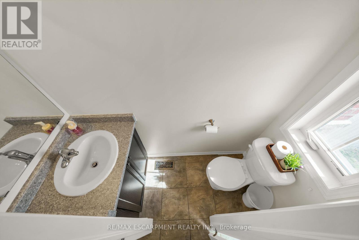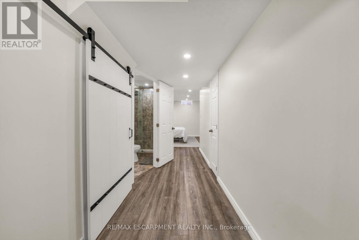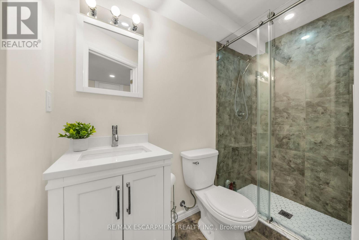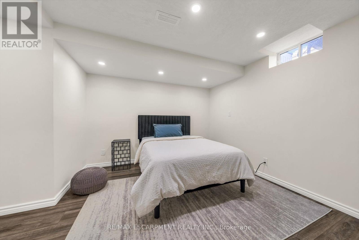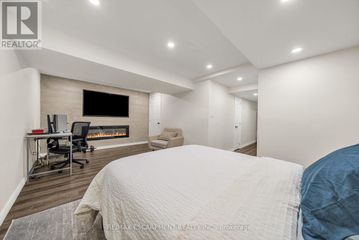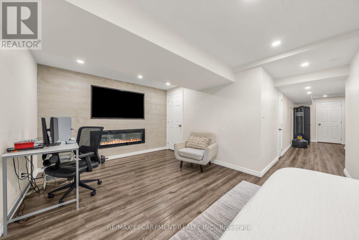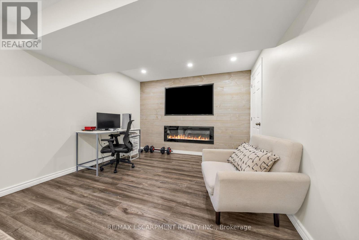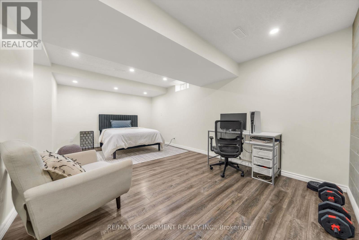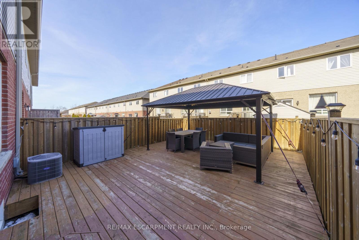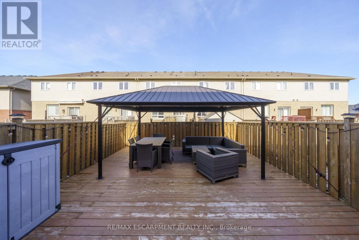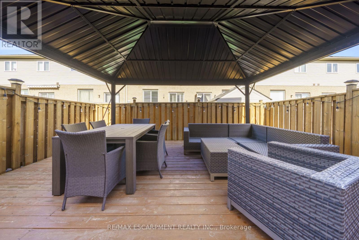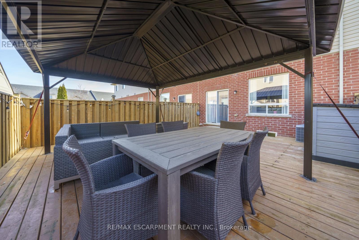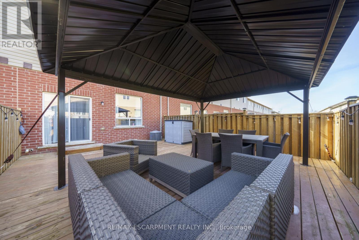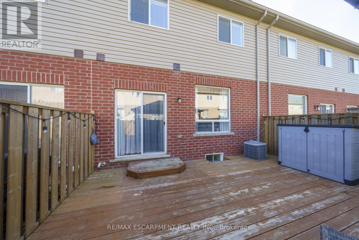28 Serena Cres Hamilton, Ontario L8E 0H6
MLS# X8253590 - Buy this house, and I'll buy Yours*
$799,900
Beautifully decorated open concept 3 bedroom with loft and 3.5 bathrooms. Spacious , main level features an open concept floor plan with 9 ft ceilings. Huge bright kitchen with breakfast bar island, granite counters, gas range and upgraded stainless steel appliances, glass tile backsplash, and good size dinette with patio doors to fenced yard. A convenient inside entry access to the garage. Upper level has convenient loft/office area, large master with walk-in closet & 3 pce ensuite with oversized glass shower, 2 additional bedrooms and 2nd floor laundry. A Fully, recently finished basement with large recreation room, built in electric fireplace and an additional convenient 3 piece bathroom. Newer deck in backyard and gazebo. Move right in and enjoy this beautifully townhome in a great area just steps to the lake and minutes to the QEW (id:51158)
Property Details
| MLS® Number | X8253590 |
| Property Type | Single Family |
| Community Name | Lakeshore |
| Parking Space Total | 2 |
About 28 Serena Cres, Hamilton, Ontario
This For sale Property is located at 28 Serena Cres is a Attached Single Family Row / Townhouse set in the community of Lakeshore, in the City of Hamilton. This Attached Single Family has a total of 3 bedroom(s), and a total of 4 bath(s) . 28 Serena Cres has Forced air heating and Central air conditioning. This house features a Fireplace.
The Second level includes the Primary Bedroom, Bedroom 2, Bedroom 3, Bathroom, Loft, Laundry Room, The Basement includes the Recreational, Games Room, Bathroom, The Main level includes the Living Room, Dining Room, Kitchen, Bathroom, The Basement is Finished.
This Hamilton Row / Townhouse's exterior is finished with Brick. Also included on the property is a Detached Garage
The Current price for the property located at 28 Serena Cres, Hamilton is $799,900 and was listed on MLS on :2024-04-20 01:30:48
Building
| Bathroom Total | 4 |
| Bedrooms Above Ground | 3 |
| Bedrooms Total | 3 |
| Basement Development | Finished |
| Basement Type | Full (finished) |
| Construction Style Attachment | Attached |
| Cooling Type | Central Air Conditioning |
| Exterior Finish | Brick |
| Fireplace Present | Yes |
| Heating Fuel | Natural Gas |
| Heating Type | Forced Air |
| Stories Total | 2 |
| Type | Row / Townhouse |
Parking
| Detached Garage |
Land
| Acreage | No |
| Size Irregular | 20.51 X 91.29 Ft |
| Size Total Text | 20.51 X 91.29 Ft |
Rooms
| Level | Type | Length | Width | Dimensions |
|---|---|---|---|---|
| Second Level | Primary Bedroom | 4.32 m | 3.96 m | 4.32 m x 3.96 m |
| Second Level | Bedroom 2 | 3.05 m | 2.9 m | 3.05 m x 2.9 m |
| Second Level | Bedroom 3 | 3.25 m | 2.9 m | 3.25 m x 2.9 m |
| Second Level | Bathroom | Measurements not available | ||
| Second Level | Loft | 3.05 m | 2.29 m | 3.05 m x 2.29 m |
| Second Level | Laundry Room | Measurements not available | ||
| Basement | Recreational, Games Room | 5.59 m | 3.23 m | 5.59 m x 3.23 m |
| Basement | Bathroom | Measurements not available | ||
| Main Level | Living Room | 5.89 m | 4 m | 5.89 m x 4 m |
| Main Level | Dining Room | 2.7 m | 2.64 m | 2.7 m x 2.64 m |
| Main Level | Kitchen | 3.19 m | 2.64 m | 3.19 m x 2.64 m |
| Main Level | Bathroom | Measurements not available |
https://www.realtor.ca/real-estate/26779083/28-serena-cres-hamilton-lakeshore
Interested?
Get More info About:28 Serena Cres Hamilton, Mls# X8253590
