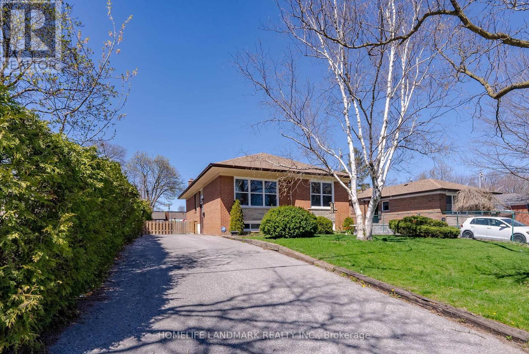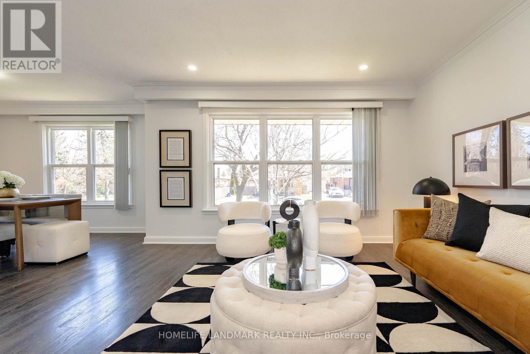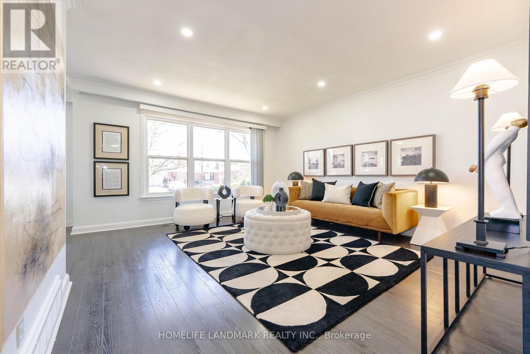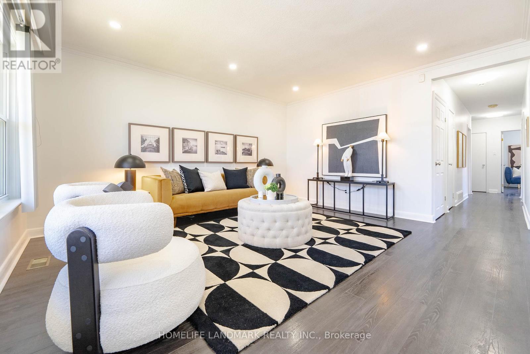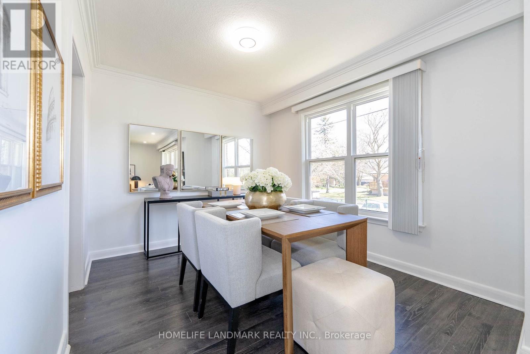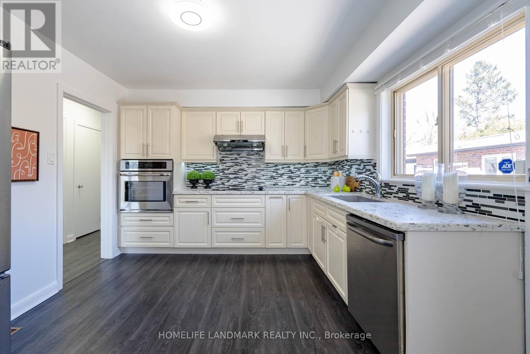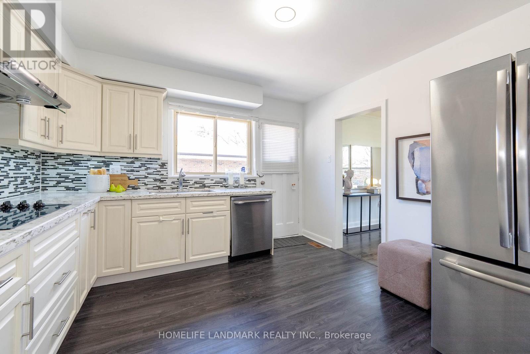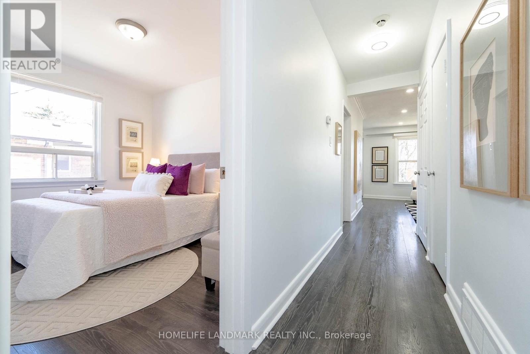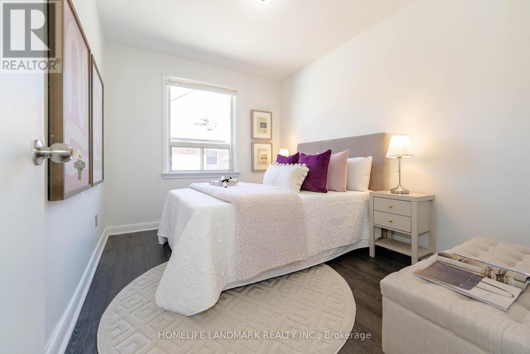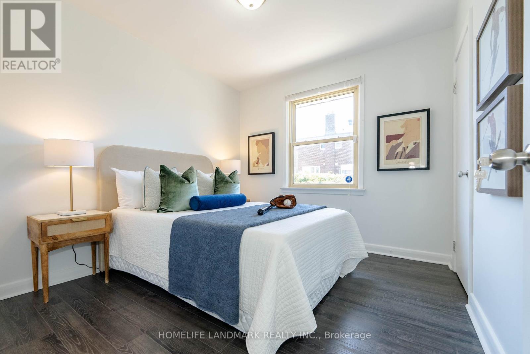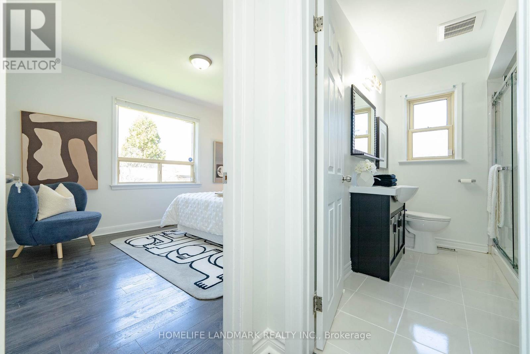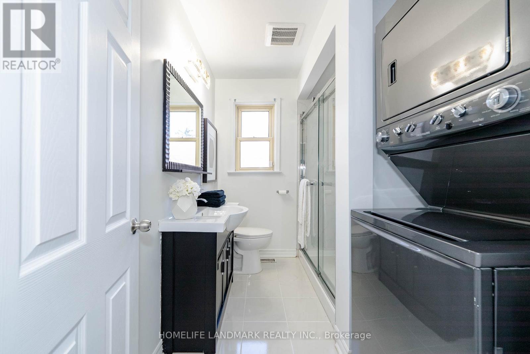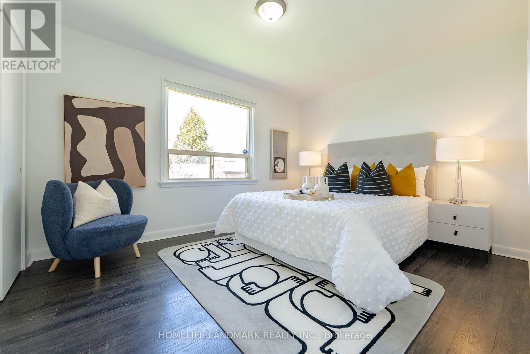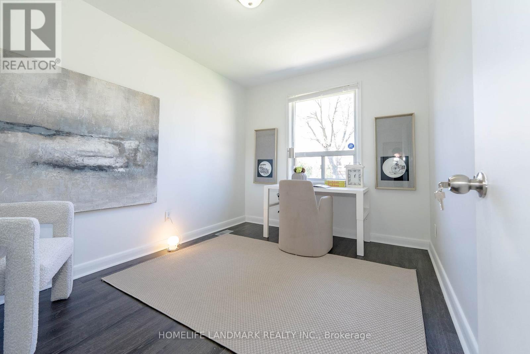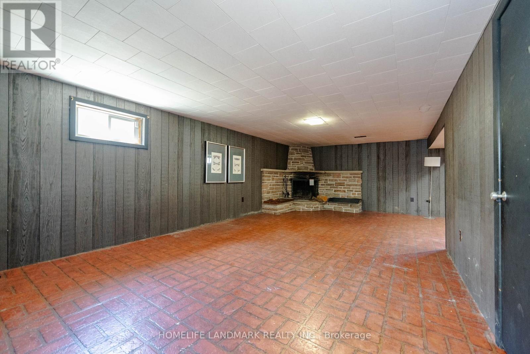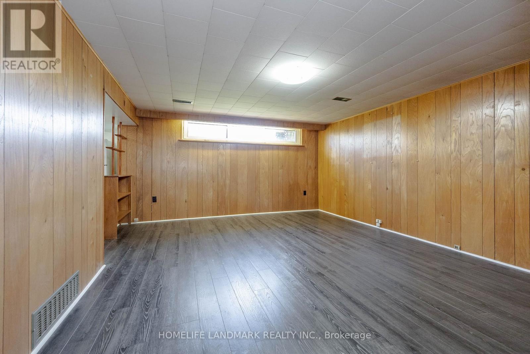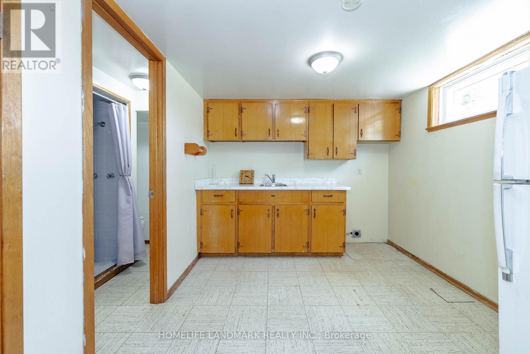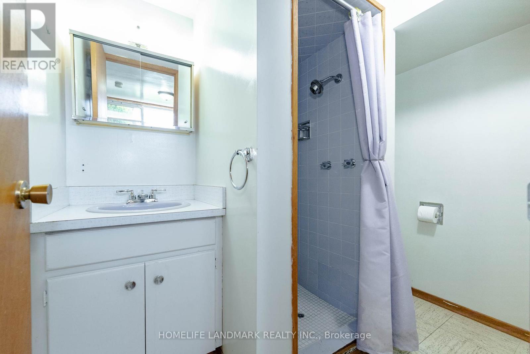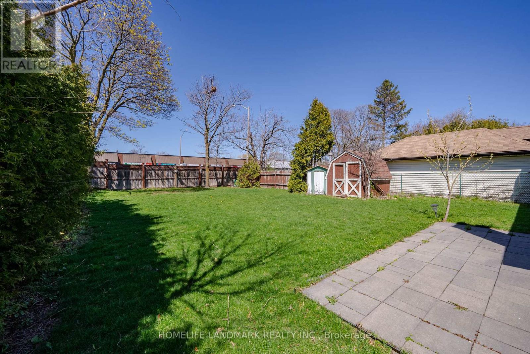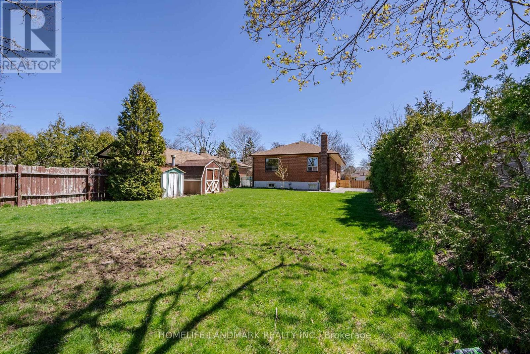285 Gells Rd Richmond Hill, Ontario L4C 3A5
MLS# N8273772 - Buy this house, and I'll buy Yours*
$1,098,000
Rare 4 Bdrm Bungalow On 50' X 150' Lot. Over Sized Drive. A Must See! Fully Fin.Bsmt W/Rec Rm.,Fireplace & Sep. Apartment. Roof (2022), Furnace (2024) .Above Grade Windows Allows For Much Sunlight! Demand Neighborhood In High Ranking Bayview Secondary High School. To Amenities, Go Station, Public Transit, Shopping & Parks. (id:51158)
Property Details
| MLS® Number | N8273772 |
| Property Type | Single Family |
| Community Name | Crosby |
| Amenities Near By | Hospital, Park, Public Transit, Schools |
| Community Features | Community Centre |
| Parking Space Total | 6 |
About 285 Gells Rd, Richmond Hill, Ontario
This For sale Property is located at 285 Gells Rd is a Detached Single Family House Bungalow set in the community of Crosby, in the City of Richmond Hill. Nearby amenities include - Hospital, Park, Public Transit, Schools. This Detached Single Family has a total of 5 bedroom(s), and a total of 2 bath(s) . 285 Gells Rd has Forced air heating and Central air conditioning. This house features a Fireplace.
The Lower level includes the Recreational, Games Room, Kitchen, Living Room, The Main level includes the Living Room, Dining Room, Kitchen, Primary Bedroom, Bedroom 2, Bedroom 3, Bedroom 4, The Basement is Finished and features a Apartment in basement.
This Richmond Hill House's exterior is finished with Brick
The Current price for the property located at 285 Gells Rd, Richmond Hill is $1,098,000 and was listed on MLS on :2024-04-26 21:26:09
Building
| Bathroom Total | 2 |
| Bedrooms Above Ground | 4 |
| Bedrooms Below Ground | 1 |
| Bedrooms Total | 5 |
| Architectural Style | Bungalow |
| Basement Development | Finished |
| Basement Features | Apartment In Basement |
| Basement Type | N/a (finished) |
| Construction Style Attachment | Detached |
| Cooling Type | Central Air Conditioning |
| Exterior Finish | Brick |
| Fireplace Present | Yes |
| Heating Fuel | Natural Gas |
| Heating Type | Forced Air |
| Stories Total | 1 |
| Type | House |
Land
| Acreage | No |
| Land Amenities | Hospital, Park, Public Transit, Schools |
| Size Irregular | 50 X 150 Ft ; As Per Survey |
| Size Total Text | 50 X 150 Ft ; As Per Survey |
Rooms
| Level | Type | Length | Width | Dimensions |
|---|---|---|---|---|
| Lower Level | Recreational, Games Room | 3.96 m | 7.62 m | 3.96 m x 7.62 m |
| Lower Level | Kitchen | 3.35 m | 2.74 m | 3.35 m x 2.74 m |
| Lower Level | Living Room | 4.57 m | 3.96 m | 4.57 m x 3.96 m |
| Main Level | Living Room | 3.04 m | 3.96 m | 3.04 m x 3.96 m |
| Main Level | Dining Room | 3.53 m | 2.92 m | 3.53 m x 2.92 m |
| Main Level | Kitchen | 3.62 m | 3.53 m | 3.62 m x 3.53 m |
| Main Level | Primary Bedroom | 3.65 m | 1.83 m | 3.65 m x 1.83 m |
| Main Level | Bedroom 2 | 2.83 m | 3.53 m | 2.83 m x 3.53 m |
| Main Level | Bedroom 3 | 2.83 m | 2.92 m | 2.83 m x 2.92 m |
| Main Level | Bedroom 4 | 2.83 m | 2.92 m | 2.83 m x 2.92 m |
https://www.realtor.ca/real-estate/26805950/285-gells-rd-richmond-hill-crosby
Interested?
Get More info About:285 Gells Rd Richmond Hill, Mls# N8273772
