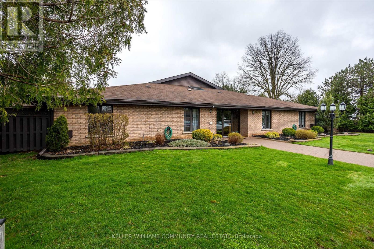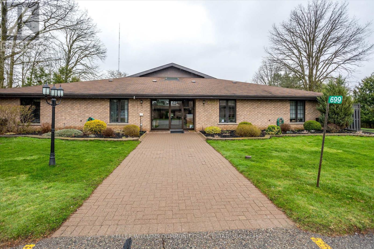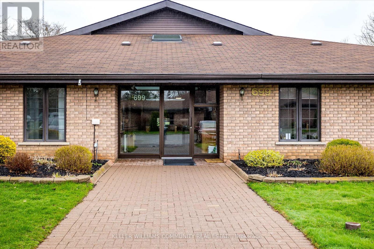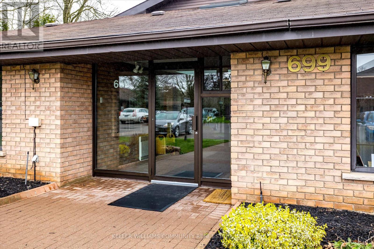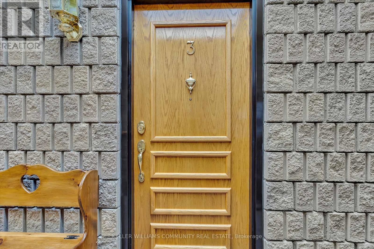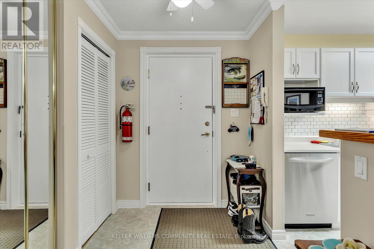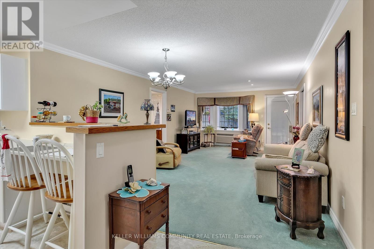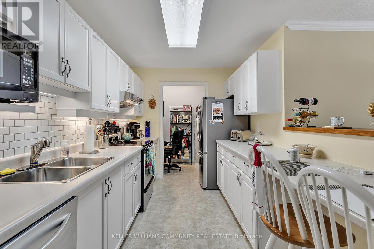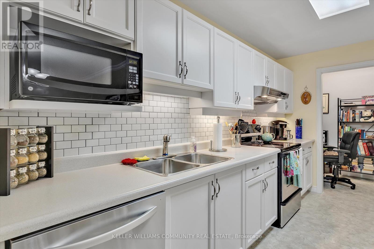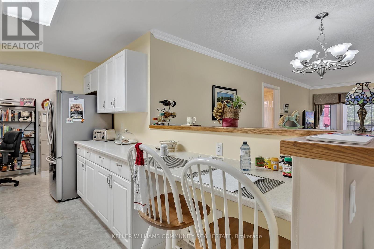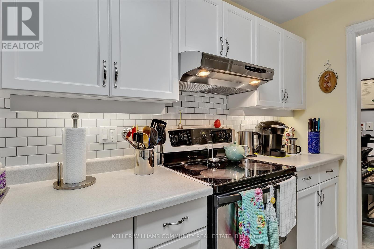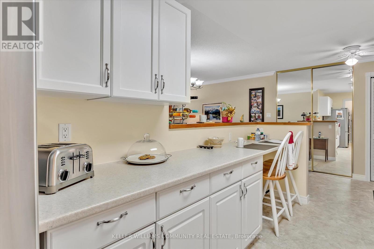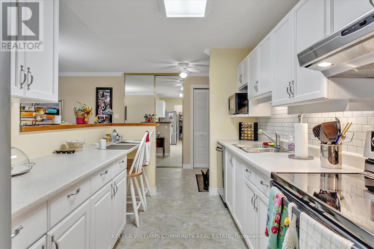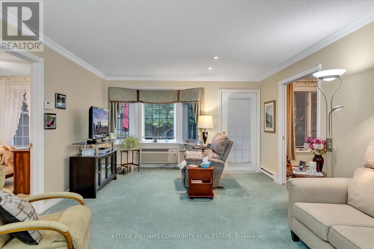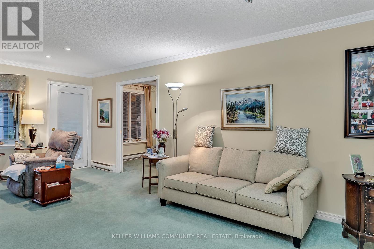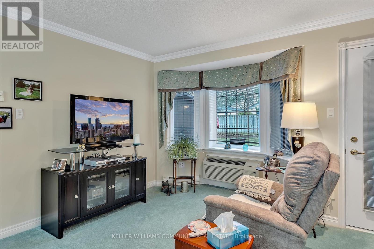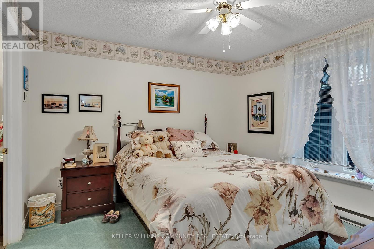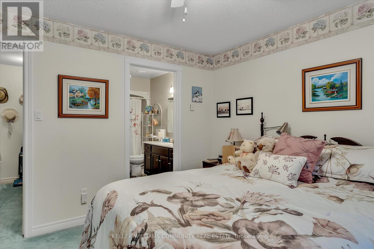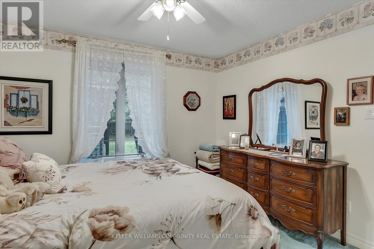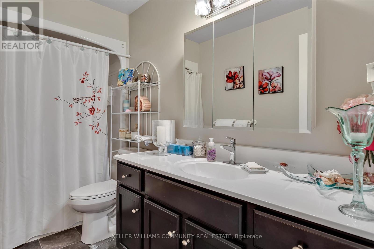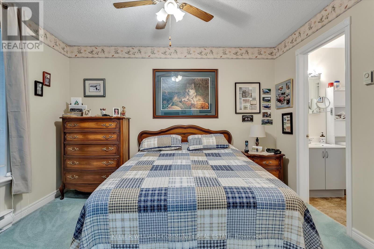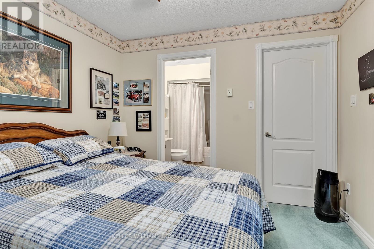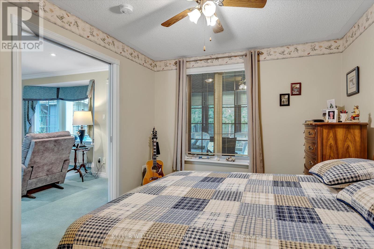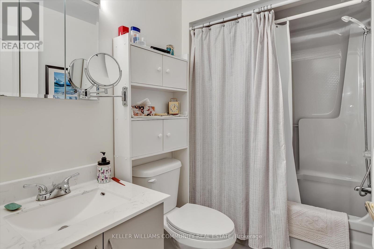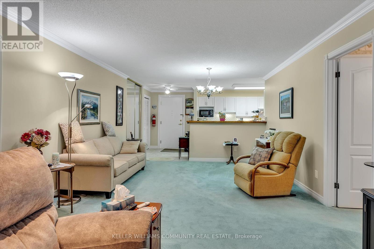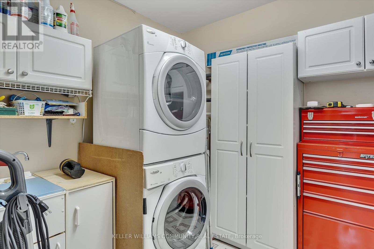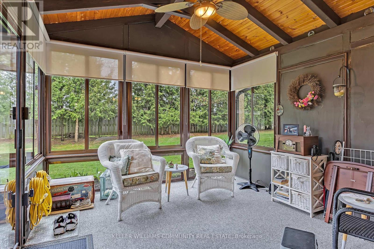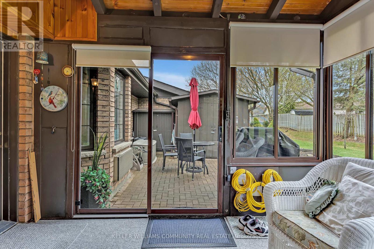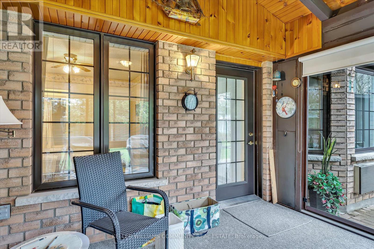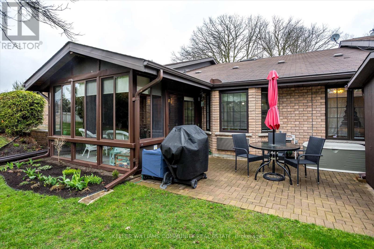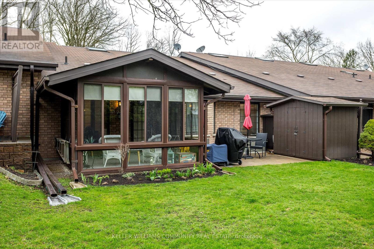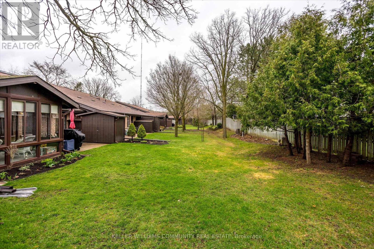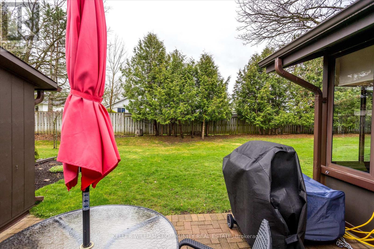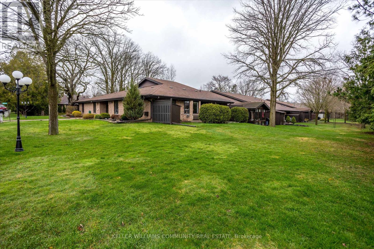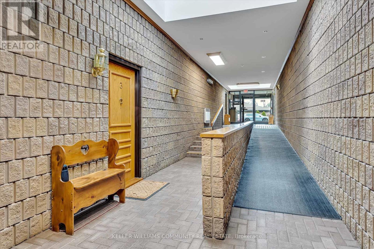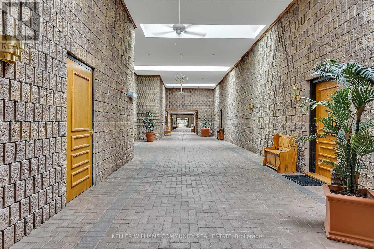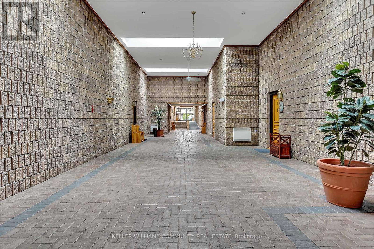#3 -699 Whitaker St Peterborough, Ontario K9H 7K3
MLS# X8250622 - Buy this house, and I'll buy Yours*
$659,900Maintenance,
$418 Monthly
Maintenance,
$418 MonthlyWelcome to Earlsgate Condominium. This bunglaow style home is filled with light. Enjoy your beautiful kitchen with breakfast nook and loads of counter space. This home features 2 bedrooms both with walk-in closets and ensuite baths. One ensuite with bathtub and one with walk-in shower. Adjacent to Peterborough Golf and Country Club, shopping district and ski trails. 2 parking spots. South facing sunroom and patio add to this beautiful condo. (id:51158)
Property Details
| MLS® Number | X8250622 |
| Property Type | Single Family |
| Community Name | Ashburnham |
| Amenities Near By | Place Of Worship, Public Transit |
| Features | Wooded Area, Ravine, Conservation/green Belt, Balcony |
| Parking Space Total | 2 |
About #3 -699 Whitaker St, Peterborough, Ontario
This For sale Property is located at #3 -699 Whitaker St Single Family Apartment Bungalow set in the community of Ashburnham, in the City of Peterborough. Nearby amenities include - Place of Worship, Public Transit Single Family has a total of 2 bedroom(s), and a total of 2 bath(s) . #3 -699 Whitaker St has Baseboard heaters heating and Wall unit. This house features a Fireplace.
The Main level includes the Foyer, Kitchen, Living Room, Office, Laundry Room, Sunroom, Primary Bedroom, Bedroom, .
This Peterborough Apartment's exterior is finished with Brick
The Current price for the property located at #3 -699 Whitaker St, Peterborough is $659,900
Maintenance,
$418 MonthlyBuilding
| Bathroom Total | 2 |
| Bedrooms Above Ground | 2 |
| Bedrooms Total | 2 |
| Architectural Style | Bungalow |
| Cooling Type | Wall Unit |
| Exterior Finish | Brick |
| Heating Fuel | Electric |
| Heating Type | Baseboard Heaters |
| Stories Total | 1 |
| Type | Apartment |
Land
| Acreage | No |
| Land Amenities | Place Of Worship, Public Transit |
Rooms
| Level | Type | Length | Width | Dimensions |
|---|---|---|---|---|
| Main Level | Foyer | 2.55 m | 1.91 m | 2.55 m x 1.91 m |
| Main Level | Kitchen | 2.44 m | 4.06 m | 2.44 m x 4.06 m |
| Main Level | Living Room | 6.99 m | 3.96 m | 6.99 m x 3.96 m |
| Main Level | Office | 1.96 m | 1.59 m | 1.96 m x 1.59 m |
| Main Level | Laundry Room | 2.74 m | 3.06 m | 2.74 m x 3.06 m |
| Main Level | Sunroom | 3.57 m | 3.5 m | 3.57 m x 3.5 m |
| Main Level | Primary Bedroom | 3.5 m | 3.58 m | 3.5 m x 3.58 m |
| Main Level | Bedroom | 3.5 m | 3.06 m | 3.5 m x 3.06 m |
https://www.realtor.ca/real-estate/26774890/3-699-whitaker-st-peterborough-ashburnham
Interested?
Get More info About:#3 -699 Whitaker St Peterborough, Mls# X8250622
