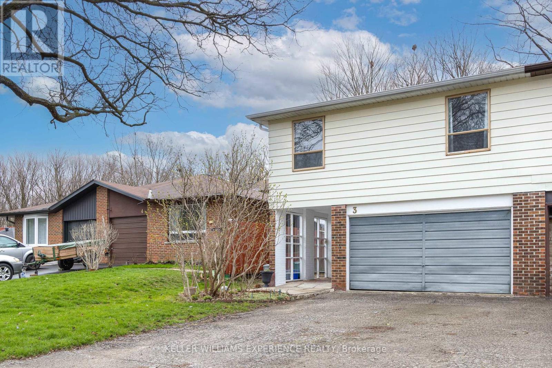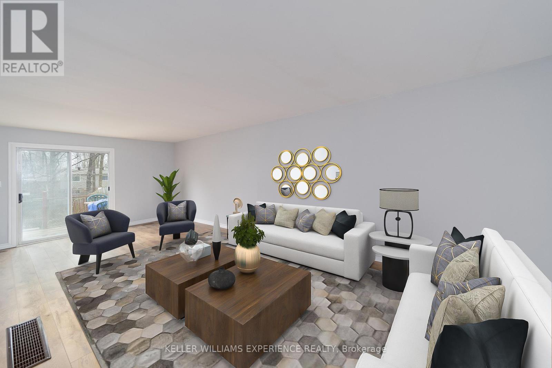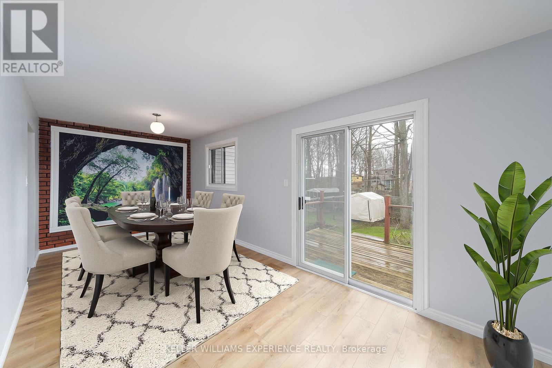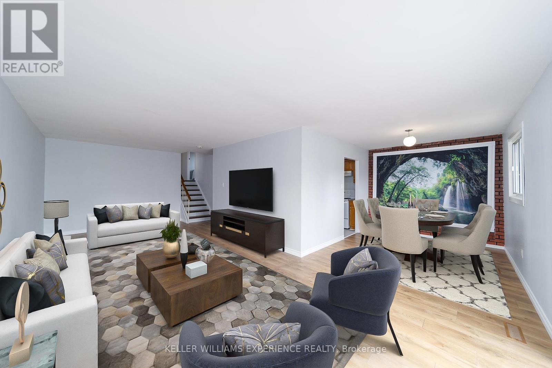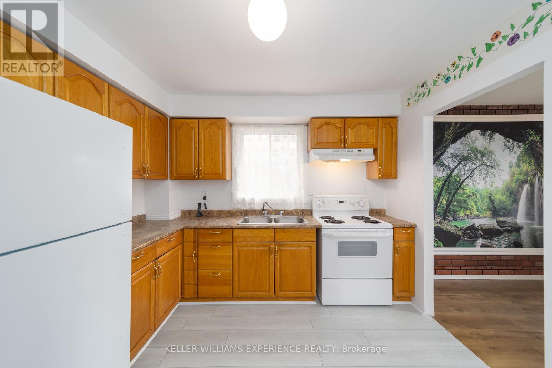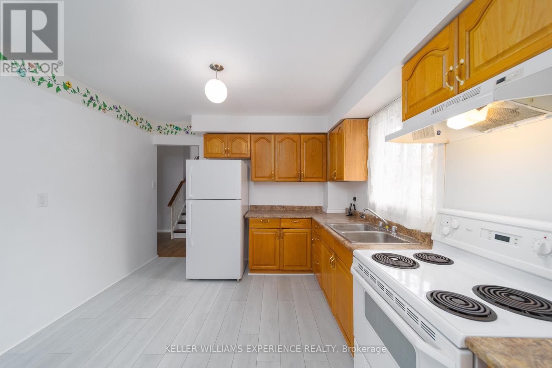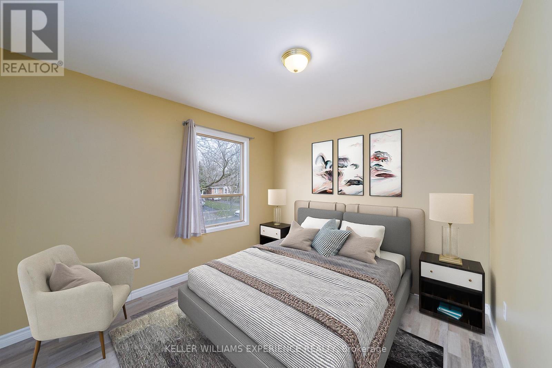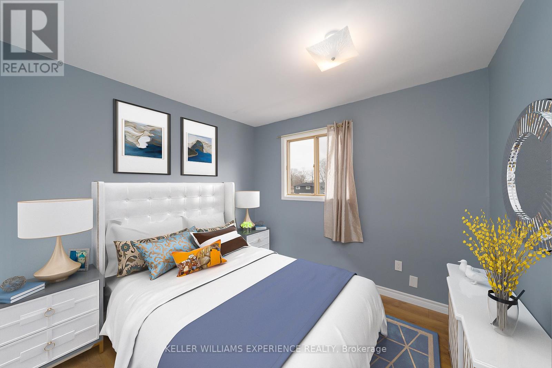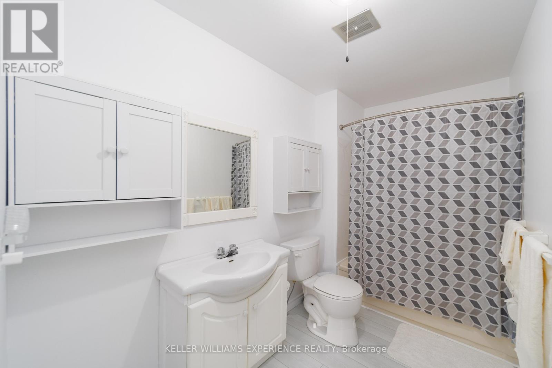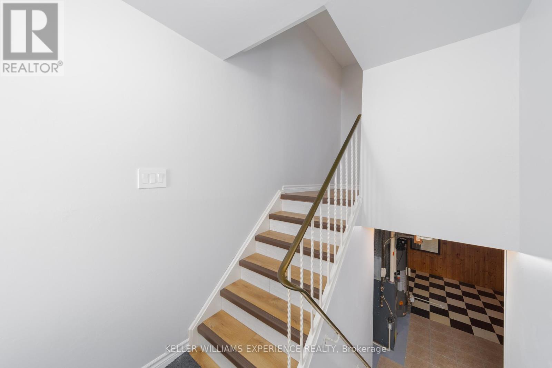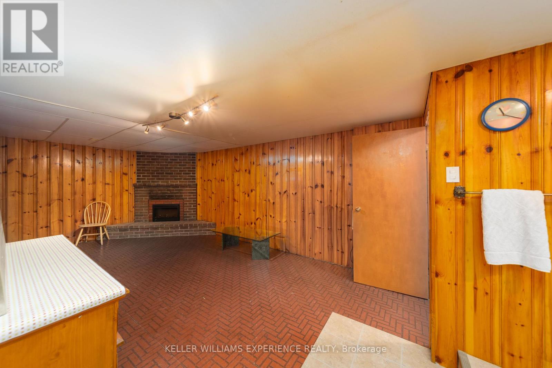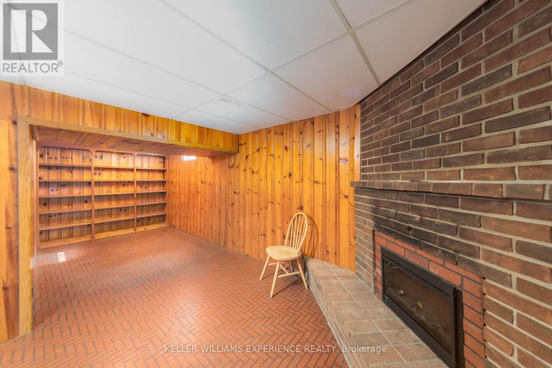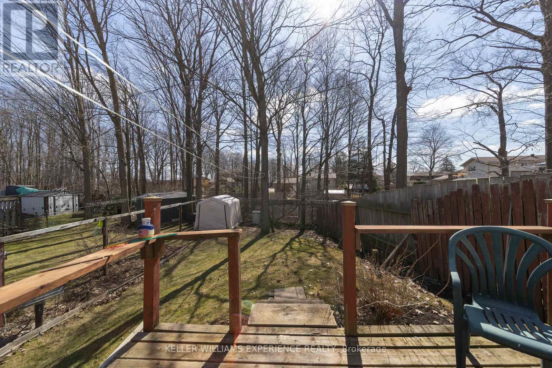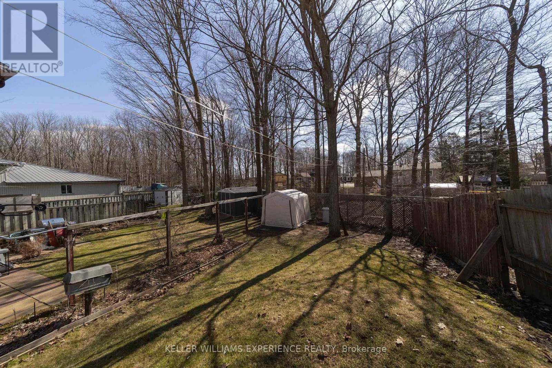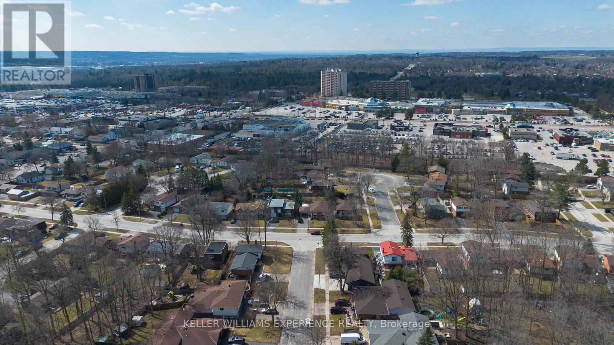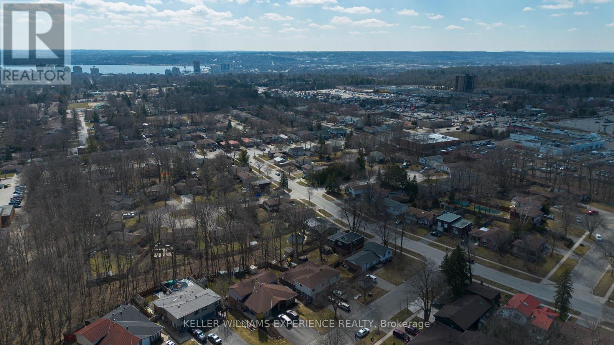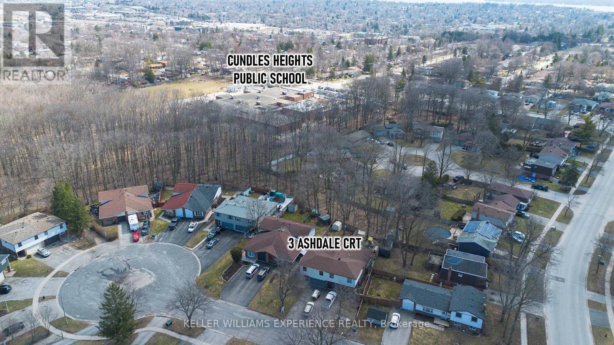3 Ashdale Crt Barrie, Ontario L4M 5B5
MLS# S8275618 - Buy this house, and I'll buy Yours*
$599,900
* Freehold Semi -Detached in Barrie located on quiet Cul-De-Sac and backing onto green belt. Newly Renovated Gem In A Tranquil Neighbourhood! Offers 3 Generously Sized Bedrooms, 2 Bathrooms, And Over 1700 Sq Ft Of Living Space. Featuring A New Roof (2021), New Laminate Flooring Throughout (2024) And A Finished Basement. The Backyard Offers Privacy And Mature Trees With Green-space Behind Leading To Tall Trees Park & Cundles Heights Public School. Enjoy The Convenience Of Schools, Highway 400, Royal Victoria Hospital, Restaurants, And Shopping Just Minutes Away. Nestled On A Quiet Court, This Home Is The Perfect Blend Of Comfort And Accessibility. You Don't Want To Miss This Opportunity!Location, Location, Location! (id:51158)
Property Details
| MLS® Number | S8275618 |
| Property Type | Single Family |
| Community Name | Bayfield |
| Amenities Near By | Park, Place Of Worship, Public Transit, Schools |
| Community Features | School Bus |
| Features | Wooded Area |
| Parking Space Total | 5 |
About 3 Ashdale Crt, Barrie, Ontario
This For sale Property is located at 3 Ashdale Crt is a Semi-detached Single Family House set in the community of Bayfield, in the City of Barrie. Nearby amenities include - Park, Place of Worship, Public Transit, Schools. This Semi-detached Single Family has a total of 4 bedroom(s), and a total of 2 bath(s) . 3 Ashdale Crt has Forced air heating . This house features a Fireplace.
The Second level includes the Bedroom, Bedroom 2, Primary Bedroom, Bathroom, The Basement includes the Bathroom, Living Room, Bedroom, The Main level includes the Kitchen, Living Room, Dining Room, The Basement is Finished.
This Barrie House's exterior is finished with Brick, Vinyl siding. Also included on the property is a Attached Garage
The Current price for the property located at 3 Ashdale Crt, Barrie is $599,900 and was listed on MLS on :2024-04-29 17:28:43
Building
| Bathroom Total | 2 |
| Bedrooms Above Ground | 3 |
| Bedrooms Below Ground | 1 |
| Bedrooms Total | 4 |
| Basement Development | Finished |
| Basement Type | N/a (finished) |
| Construction Style Attachment | Semi-detached |
| Construction Style Split Level | Backsplit |
| Exterior Finish | Brick, Vinyl Siding |
| Fireplace Present | Yes |
| Heating Fuel | Natural Gas |
| Heating Type | Forced Air |
| Type | House |
Parking
| Attached Garage |
Land
| Acreage | No |
| Land Amenities | Park, Place Of Worship, Public Transit, Schools |
| Size Irregular | 32 X 131.18 Ft |
| Size Total Text | 32 X 131.18 Ft |
Rooms
| Level | Type | Length | Width | Dimensions |
|---|---|---|---|---|
| Second Level | Bedroom | 3.66 m | 2.65 m | 3.66 m x 2.65 m |
| Second Level | Bedroom 2 | 3.71 m | 2.92 m | 3.71 m x 2.92 m |
| Second Level | Primary Bedroom | 4.9 m | 2.95 m | 4.9 m x 2.95 m |
| Second Level | Bathroom | 2.95 m | 1.67 m | 2.95 m x 1.67 m |
| Basement | Bathroom | 2.83 m | 1.67 m | 2.83 m x 1.67 m |
| Basement | Living Room | 6.24 m | 3.2 m | 6.24 m x 3.2 m |
| Basement | Bedroom | 3.36 m | 2.44 m | 3.36 m x 2.44 m |
| Main Level | Kitchen | 3.2 m | 3.2 m | 3.2 m x 3.2 m |
| Main Level | Living Room | 7.83 m | 3.35 m | 7.83 m x 3.35 m |
| Main Level | Dining Room | 3.71 m | 2.61 m | 3.71 m x 2.61 m |
Utilities
| Sewer | Installed |
https://www.realtor.ca/real-estate/26808899/3-ashdale-crt-barrie-bayfield
Interested?
Get More info About:3 Ashdale Crt Barrie, Mls# S8275618
