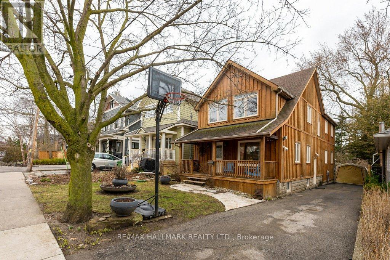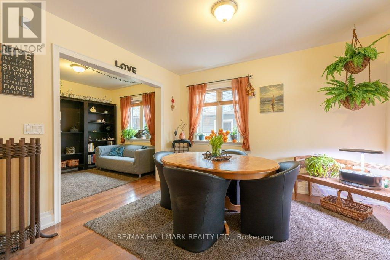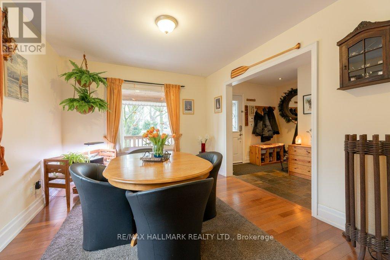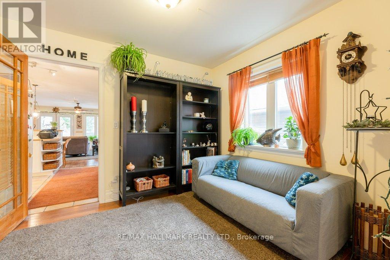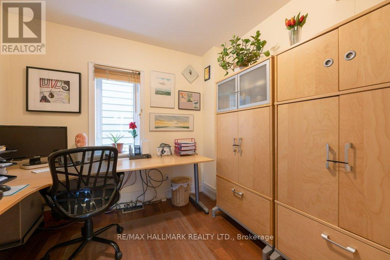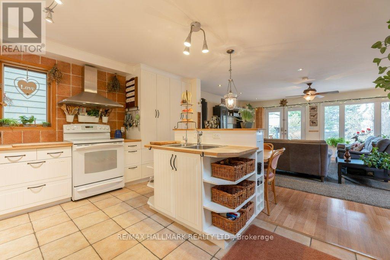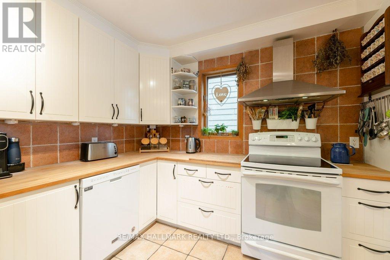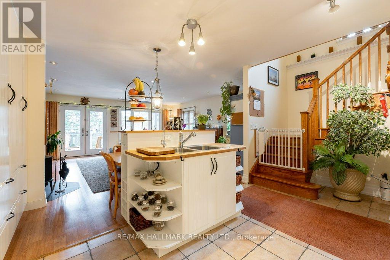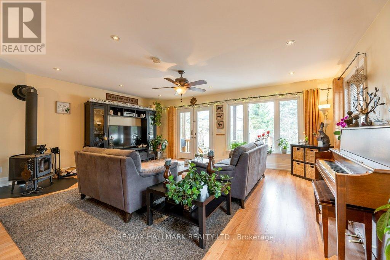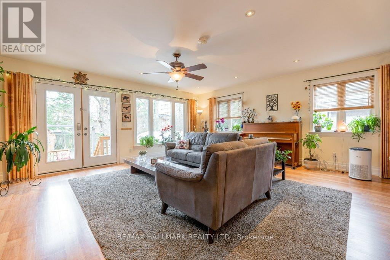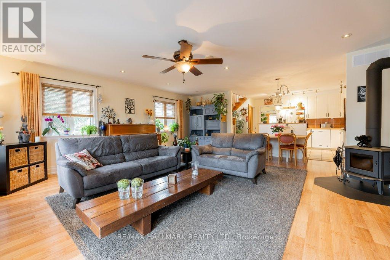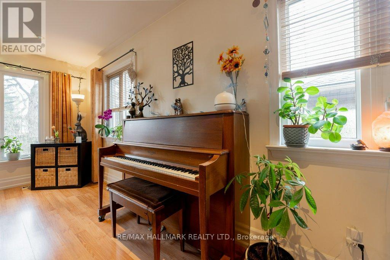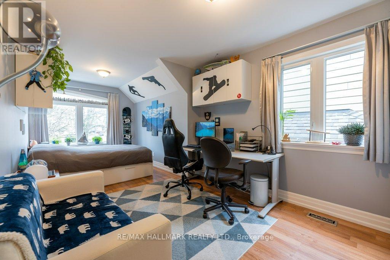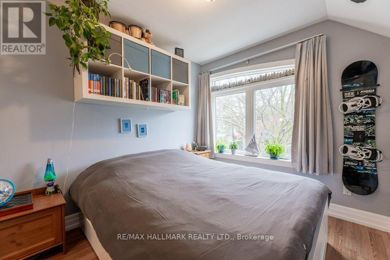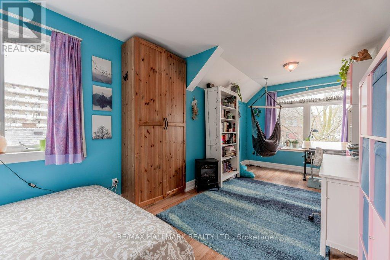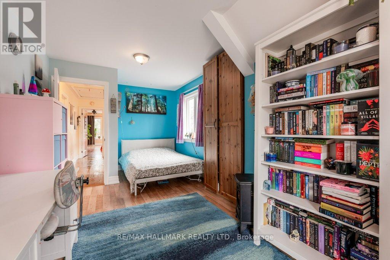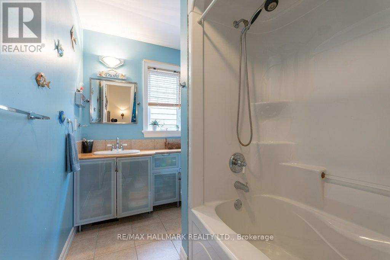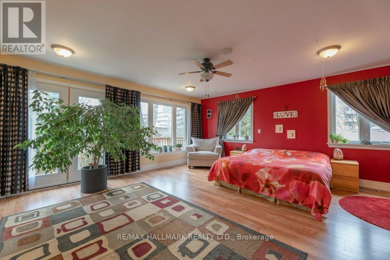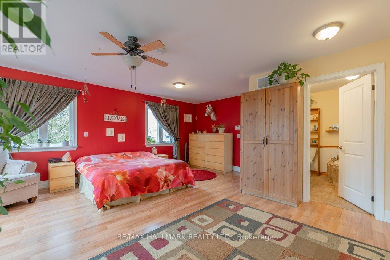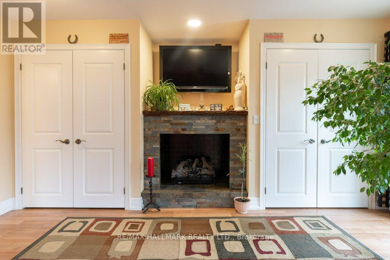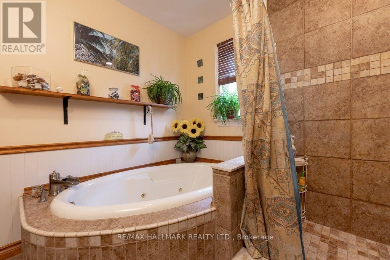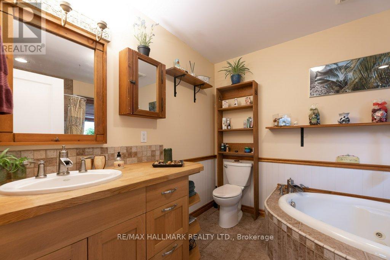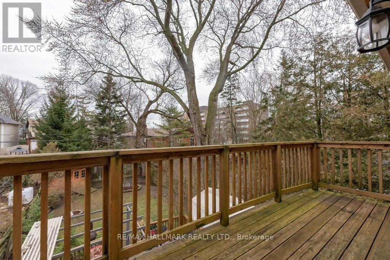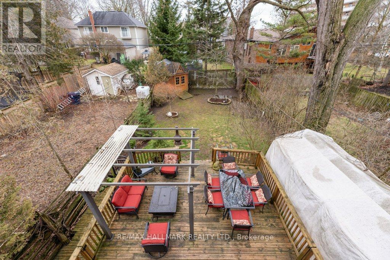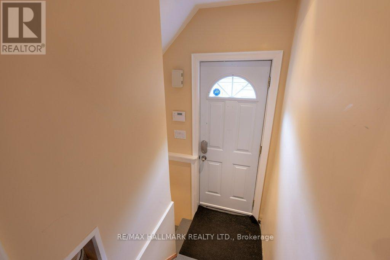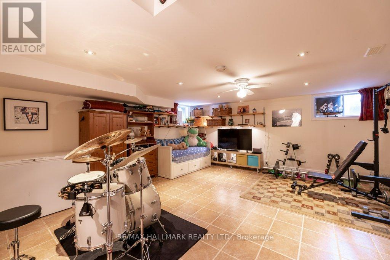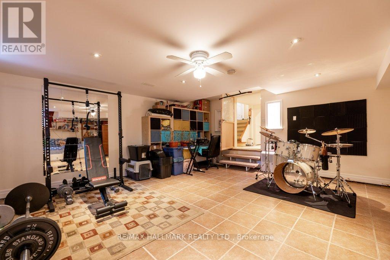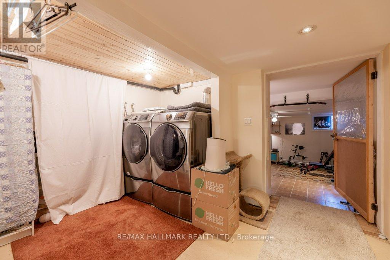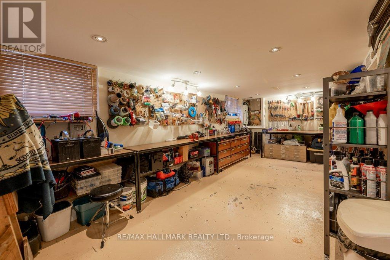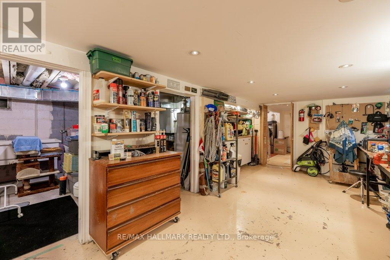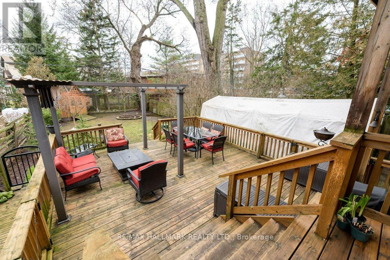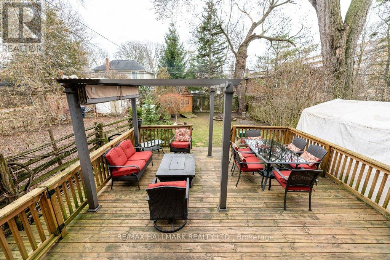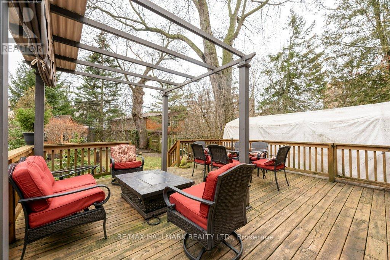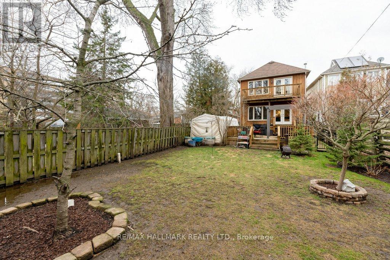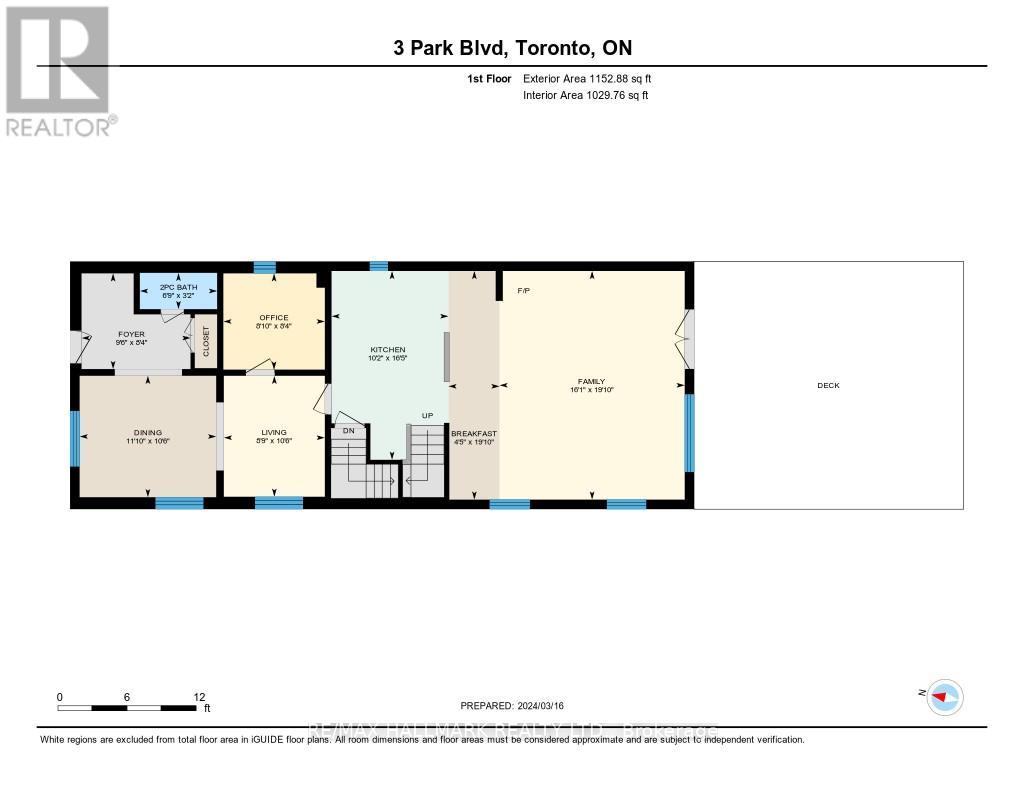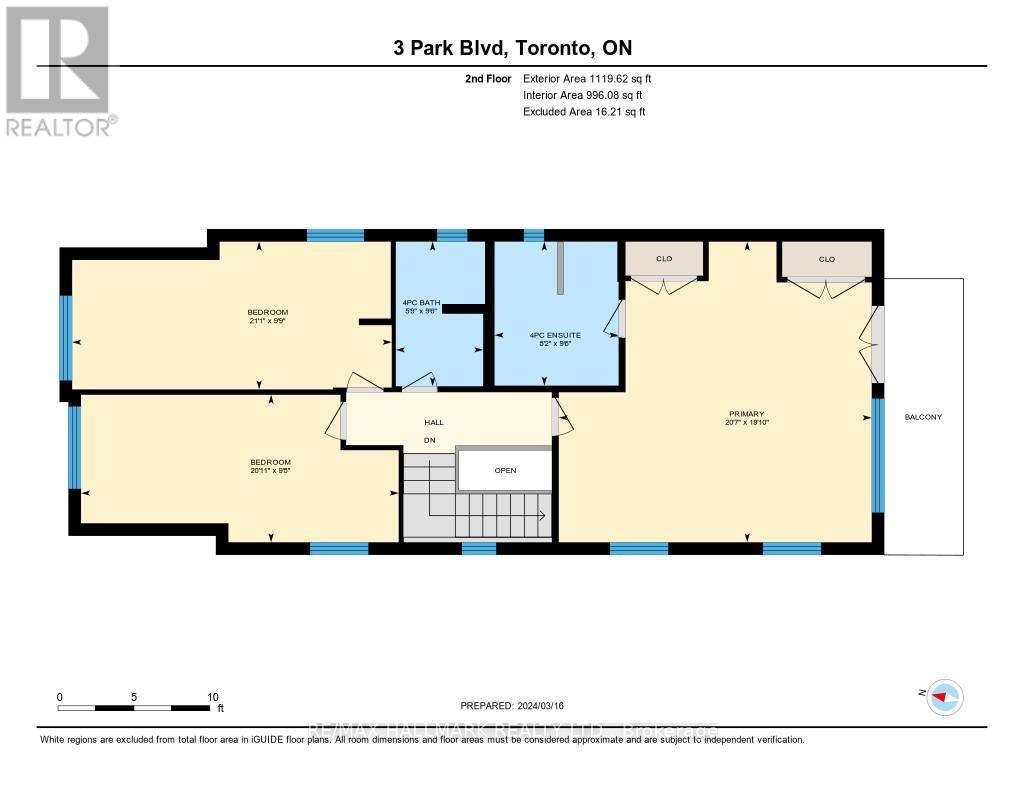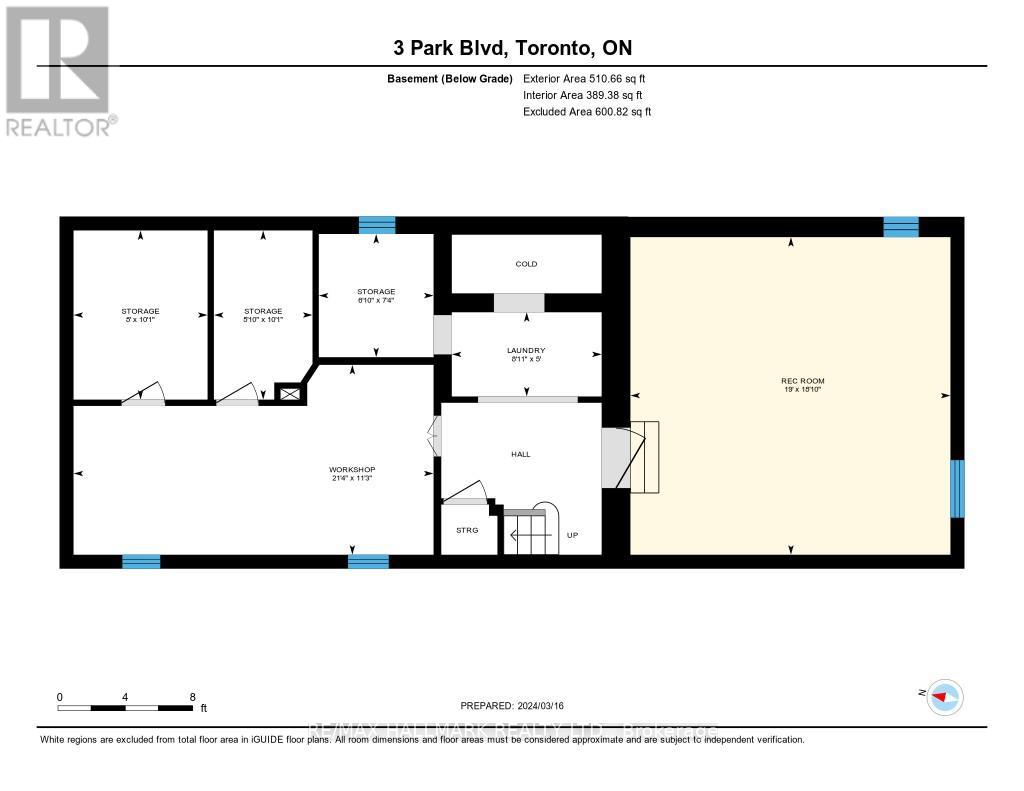3 Park Blvd Toronto, Ontario M8W 1G3
MLS# W8153190 - Buy this house, and I'll buy Yours*
$1,825,000
Custom designed and built home by local architect. This three bedroom three bath home has a perfect layout for the large or growing family. The main floor is set up for entertaining or for finding your own quiet place. The back portion of the home has a great connection to the outdoors with a huge window and french doors opening up to the very private and very large back yard with a terraced deck space. The second floor has three bedrooms with the master showcasing it's own ensuite and backyard facing deck. There is so much storage here with the basement and attic. The house is fantastic with it's board and batten cladding, fitting right into the waterfront area. Just steps to the south are lakefront trails, beaches and water access for boating & paddle boarding. To the north is lakeshore blvd with great shops and restaurants. Access to highways, TTC and major amenities, this home is ready for the next family to move in and enjoy the house, property and neighbourhood. (id:51158)
Property Details
| MLS® Number | W8153190 |
| Property Type | Single Family |
| Community Name | Long Branch |
| Parking Space Total | 5 |
About 3 Park Blvd, Toronto, Ontario
This For sale Property is located at 3 Park Blvd is a Detached Single Family House set in the community of Long Branch, in the City of Toronto. This Detached Single Family has a total of 3 bedroom(s), and a total of 4 bath(s) . 3 Park Blvd has Forced air heating and Central air conditioning. This house features a Fireplace.
The Second level includes the Primary Bedroom, Bedroom 2, Bedroom 3, Bathroom, Bathroom, The Lower level includes the Recreational, Games Room, The Main level includes the Dining Room, Bathroom, Kitchen, Office, Living Room, Family Room, The Basement is Partially finished.
This Toronto House
The Current price for the property located at 3 Park Blvd, Toronto is $1,825,000 and was listed on MLS on :2024-04-22 12:06:25
Building
| Bathroom Total | 4 |
| Bedrooms Above Ground | 3 |
| Bedrooms Total | 3 |
| Basement Development | Partially Finished |
| Basement Type | N/a (partially Finished) |
| Construction Style Attachment | Detached |
| Cooling Type | Central Air Conditioning |
| Fireplace Present | Yes |
| Heating Fuel | Natural Gas |
| Heating Type | Forced Air |
| Stories Total | 2 |
| Type | House |
Land
| Acreage | No |
| Size Irregular | 35.06 X 150 Ft |
| Size Total Text | 35.06 X 150 Ft |
Rooms
| Level | Type | Length | Width | Dimensions |
|---|---|---|---|---|
| Second Level | Primary Bedroom | 6.03 m | 6.28 m | 6.03 m x 6.28 m |
| Second Level | Bedroom 2 | 2.97 m | 6.41 m | 2.97 m x 6.41 m |
| Second Level | Bedroom 3 | 2.96 m | 6.38 m | 2.96 m x 6.38 m |
| Second Level | Bathroom | 2.9 m | 1.75 m | 2.9 m x 1.75 m |
| Second Level | Bathroom | 2.9 m | 2.5 m | 2.9 m x 2.5 m |
| Lower Level | Recreational, Games Room | 5.75 m | 5.79 m | 5.75 m x 5.79 m |
| Main Level | Dining Room | 3.21 m | 3.61 m | 3.21 m x 3.61 m |
| Main Level | Bathroom | 0.96 m | 2.05 m | 0.96 m x 2.05 m |
| Main Level | Kitchen | 5 m | 3.09 m | 5 m x 3.09 m |
| Main Level | Office | 2.55 m | 2.69 m | 2.55 m x 2.69 m |
| Main Level | Living Room | 3.2 m | 2.67 m | 3.2 m x 2.67 m |
| Main Level | Family Room | 6.05 m | 4.9 m | 6.05 m x 4.9 m |
Utilities
| Sewer | Installed |
| Natural Gas | Installed |
| Electricity | Installed |
| Cable | Available |
https://www.realtor.ca/real-estate/26638700/3-park-blvd-toronto-long-branch
Interested?
Get More info About:3 Park Blvd Toronto, Mls# W8153190
