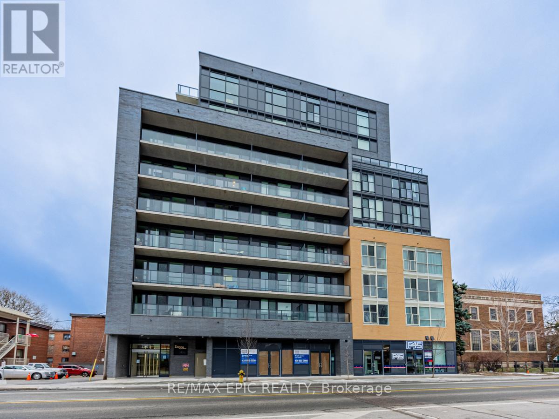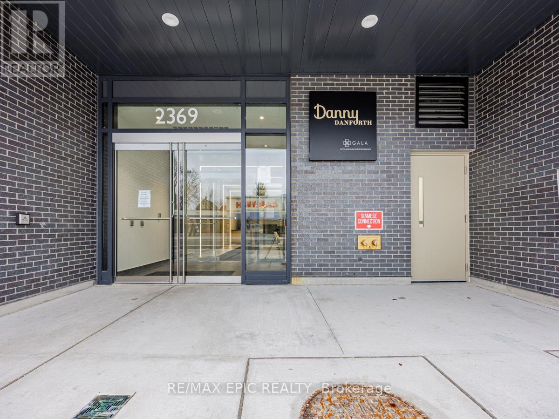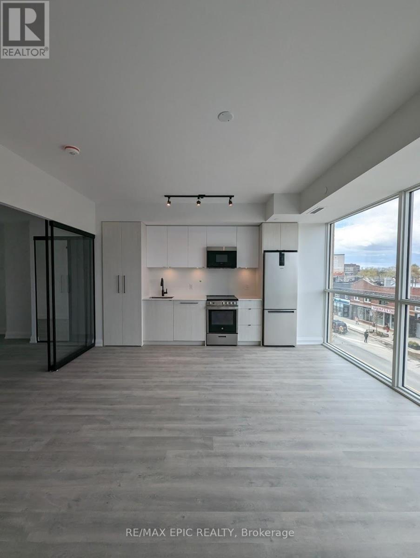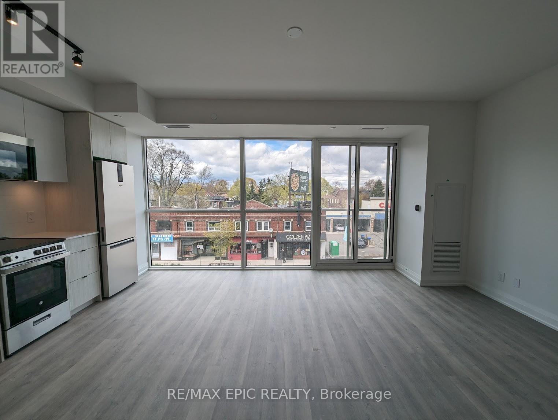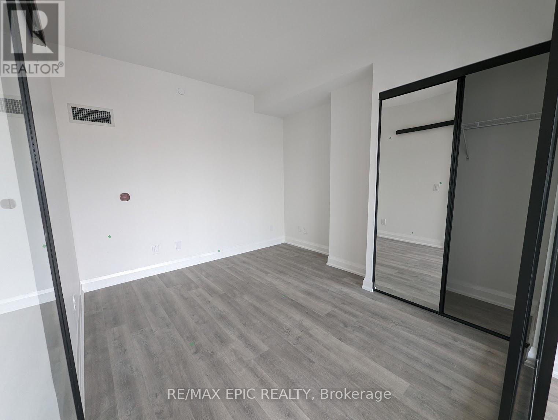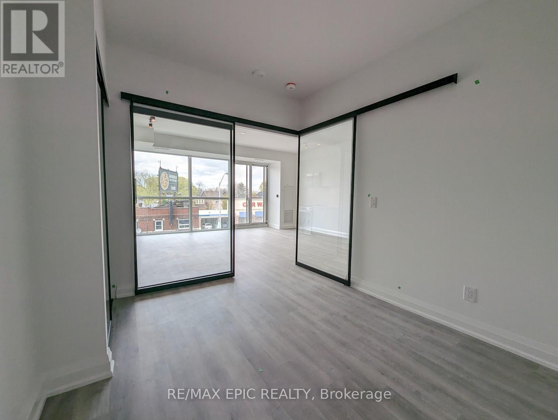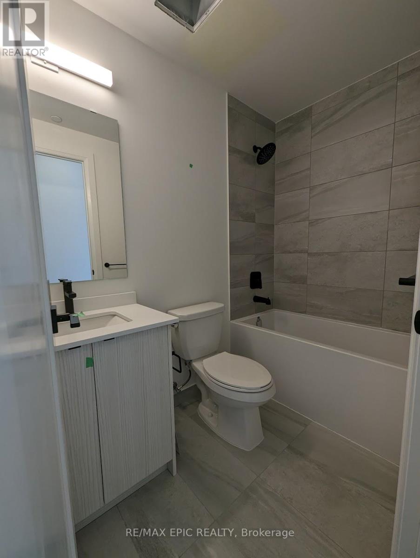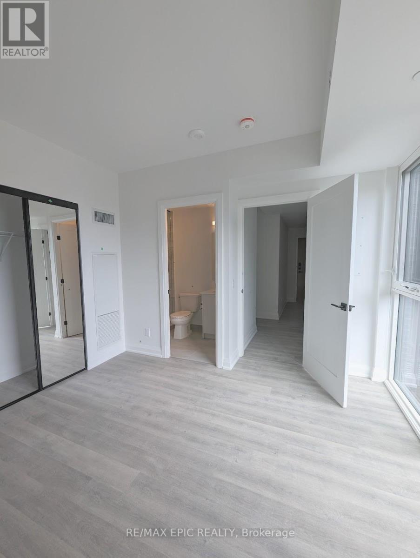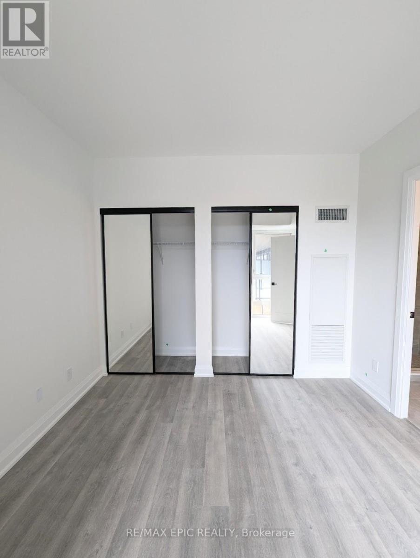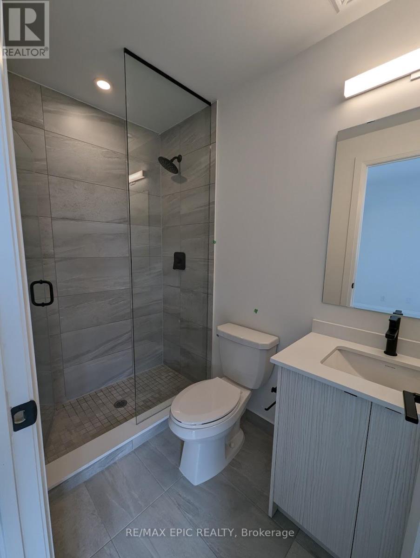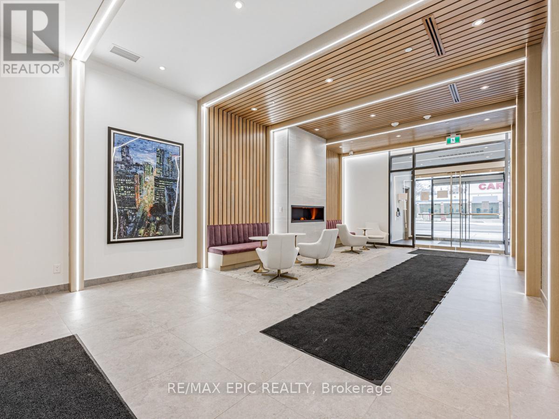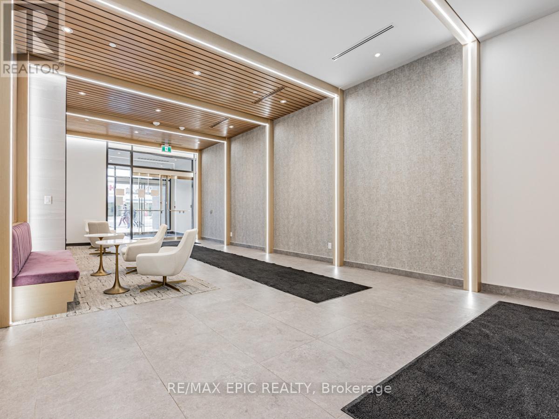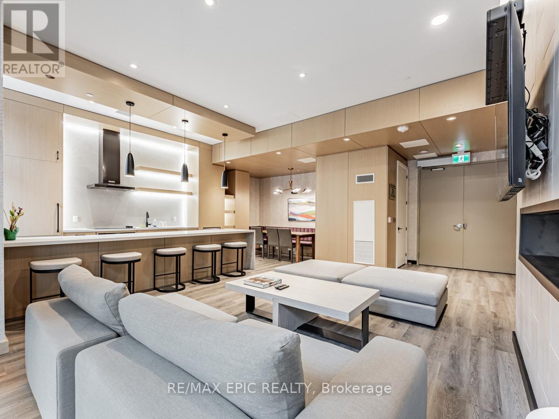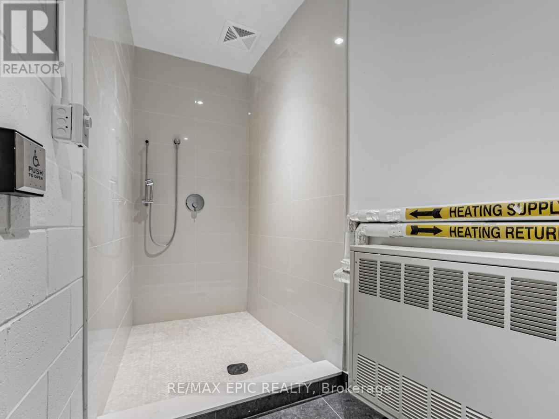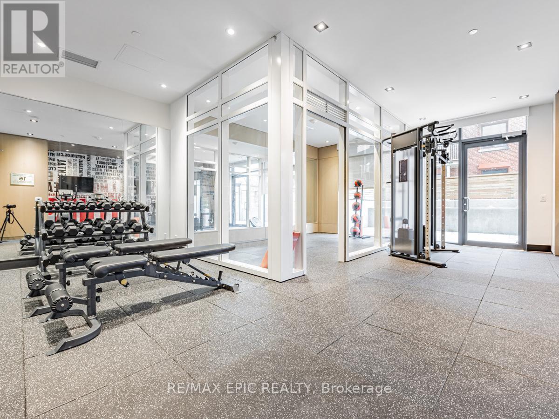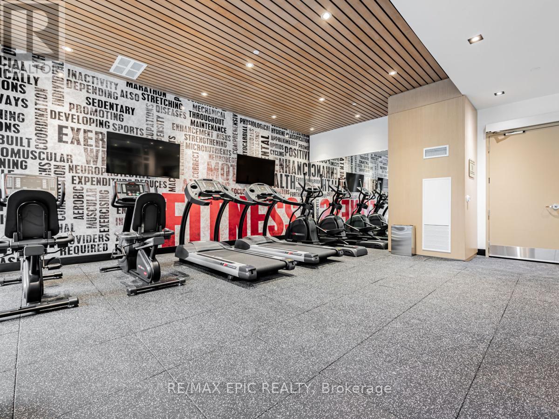#303 -2369 Danforth Ave Toronto, Ontario M4C 0B1
MLS# E8037878 - Buy this house, and I'll buy Yours*
$2,850 Monthly
Stunning Suite In A Brand New Building At Danforth & Main. Steps To Woodbine Station or Main Station, Shops, Restaurants, Schools, Parks + More! Building Amenities: Concierge, Gym, Party Rm, Visitor Parking + More. Features 2 Bedrooms and 2 Washrooms. 921 Sqft. **** EXTRAS **** Quartz Kitchen Countertop, Stainless Steel Fridge, Stove, Oven And Range Hood With Built-In Dishwasher. Stacked Washer And Dryer For Convenient In-Unit Laundry. Hydro And Water Extra. Internet Included. (id:51158)
Property Details
| MLS® Number | E8037878 |
| Property Type | Single Family |
| Community Name | East End-Danforth |
| Amenities Near By | Hospital, Park, Public Transit, Schools |
| Community Features | Community Centre |
| Features | Balcony |
| Parking Space Total | 1 |
About #303 -2369 Danforth Ave, Toronto, Ontario
This For rent Property is located at #303 -2369 Danforth Ave Single Family Apartment set in the community of East End-Danforth, in the City of Toronto. Nearby amenities include - Hospital, Park, Public Transit, Schools Single Family has a total of 2 bedroom(s), and a total of 2 bath(s) . #303 -2369 Danforth Ave has Forced air heating and Central air conditioning. This house features a Fireplace.
The Main level includes the Living Room, Dining Room, Kitchen, Primary Bedroom, Bedroom 2, .
This Toronto Apartment's exterior is finished with Brick. Also included on the property is a Visitor Parking
The Current price for the property located at #303 -2369 Danforth Ave, Toronto is $2,850 Monthly
and was listed on MLS on :2024-04-11 13:27:29
Building
| Bathroom Total | 2 |
| Bedrooms Above Ground | 2 |
| Bedrooms Total | 2 |
| Amenities | Storage - Locker, Security/concierge, Party Room, Visitor Parking, Exercise Centre |
| Cooling Type | Central Air Conditioning |
| Exterior Finish | Brick |
| Heating Fuel | Natural Gas |
| Heating Type | Forced Air |
| Type | Apartment |
Parking
| Visitor Parking |
Land
| Acreage | No |
| Land Amenities | Hospital, Park, Public Transit, Schools |
Rooms
| Level | Type | Length | Width | Dimensions |
|---|---|---|---|---|
| Main Level | Living Room | 5.84 m | 4.27 m | 5.84 m x 4.27 m |
| Main Level | Dining Room | 5.84 m | 4.27 m | 5.84 m x 4.27 m |
| Main Level | Kitchen | 5.84 m | 4.27 m | 5.84 m x 4.27 m |
| Main Level | Primary Bedroom | 3.53 m | 3.23 m | 3.53 m x 3.23 m |
| Main Level | Bedroom 2 | 3.66 m | 3.3 m | 3.66 m x 3.3 m |
https://www.realtor.ca/real-estate/26470613/303-2369-danforth-ave-toronto-east-end-danforth
Interested?
Get More info About:#303 -2369 Danforth Ave Toronto, Mls# E8037878
