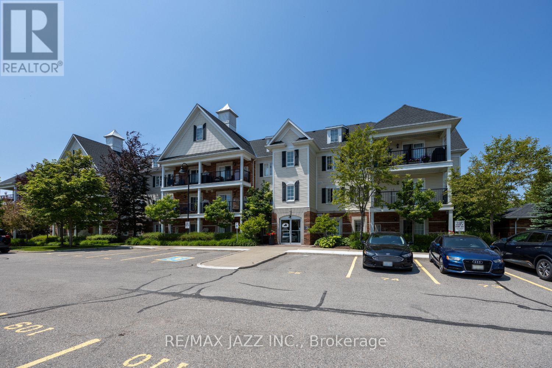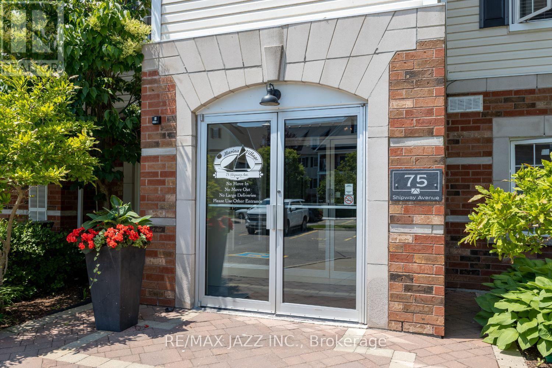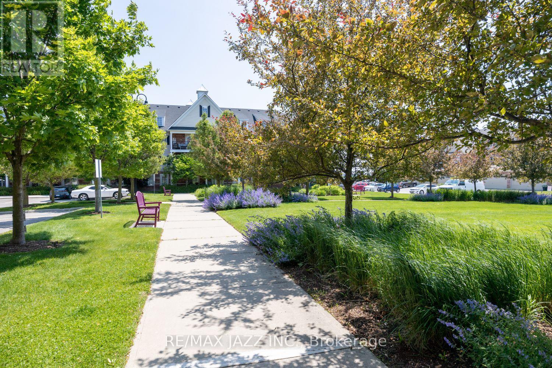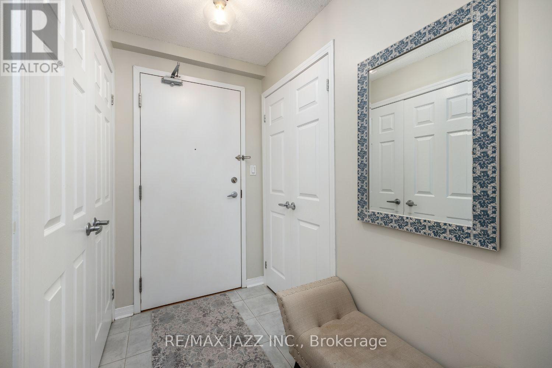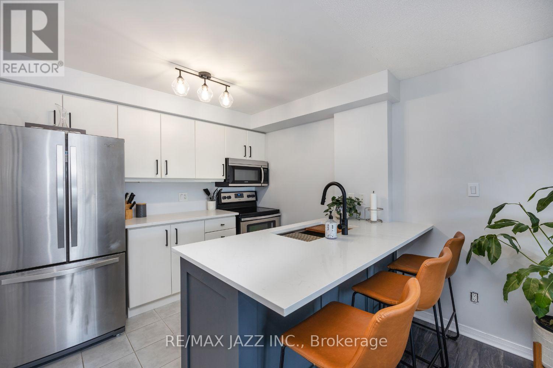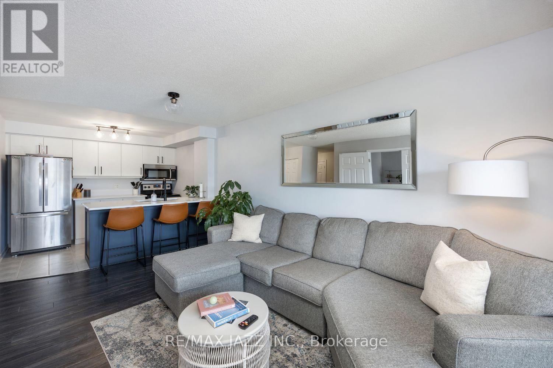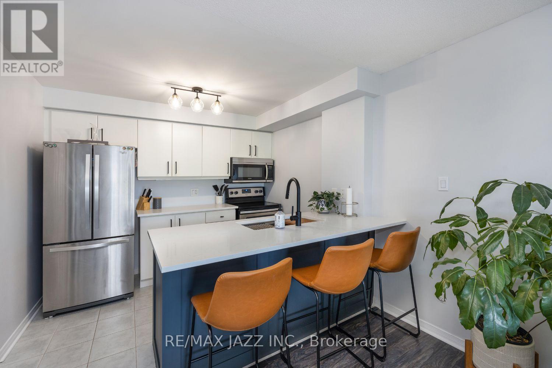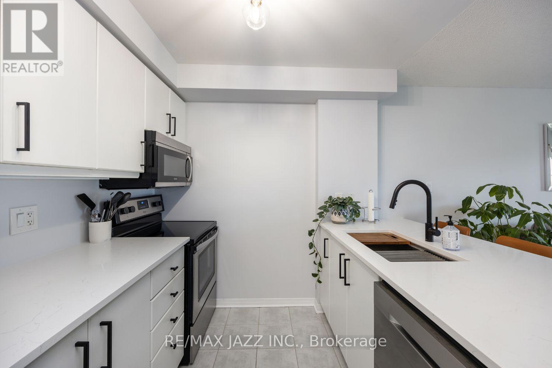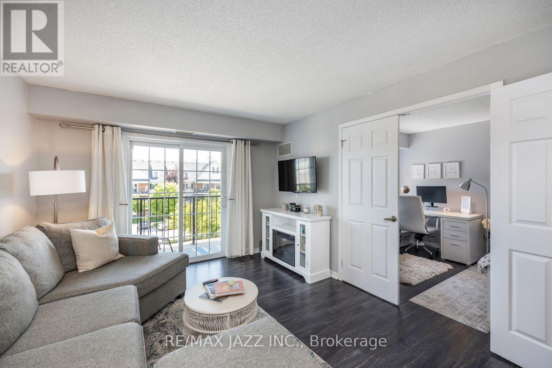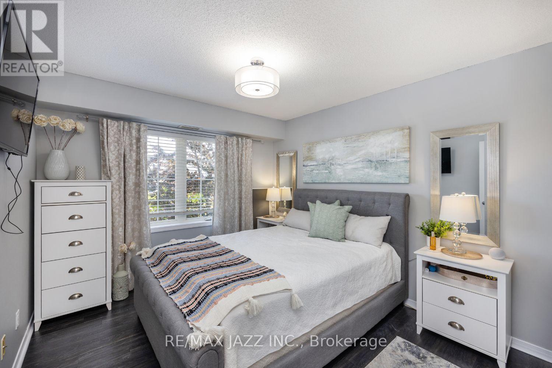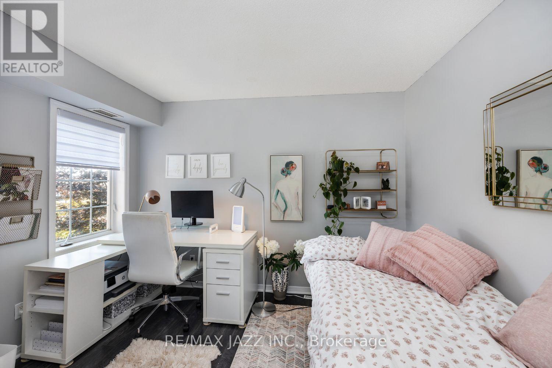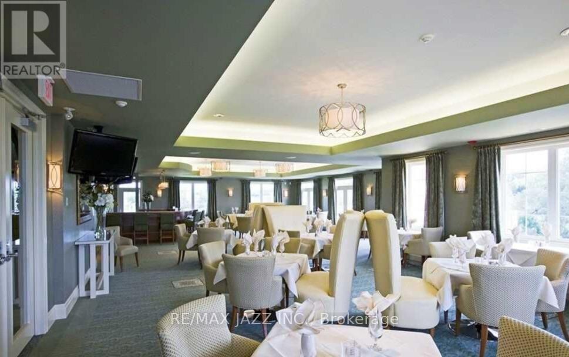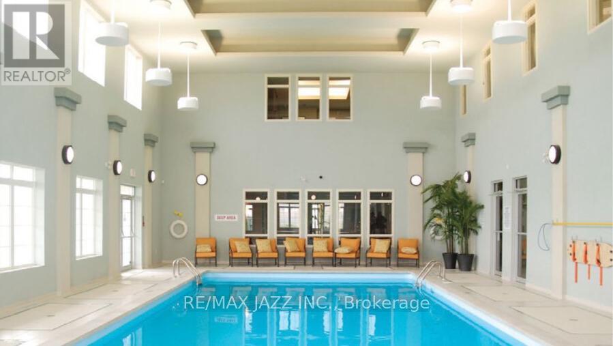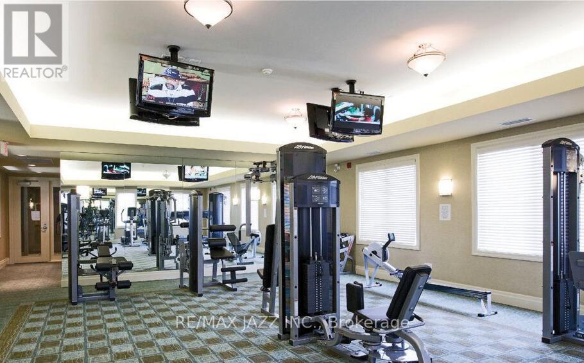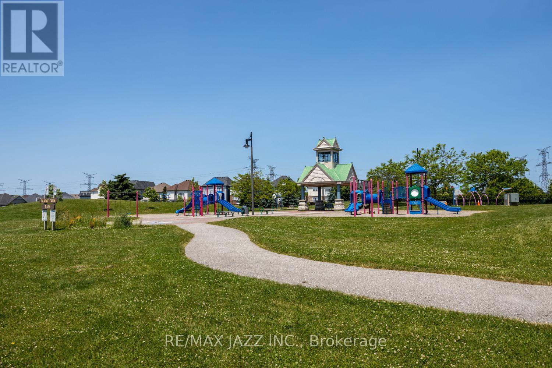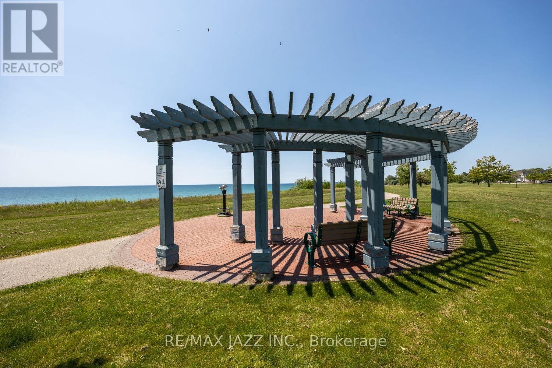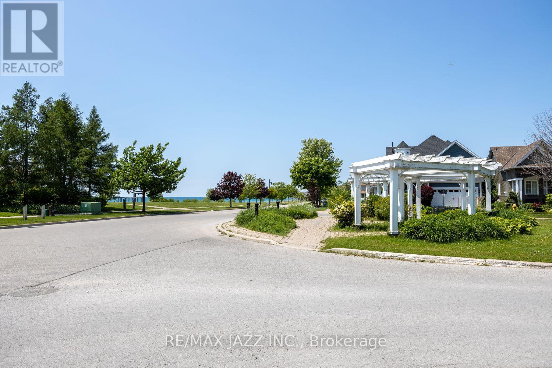#303 -75 Shipway Ave Clarington, Ontario L1B 0B8
MLS# E8280168 - Buy this house, and I'll buy Yours*
$499,900Maintenance,
$484.90 Monthly
Maintenance,
$484.90 MonthlyWelcome to this beautiful open concept 2 bedroom condo located in sought after Port of Newcastle!! Featuring newly updated kitchen w quartz counter tops and gorgeous moulding around the island. Lovely decorated living space with walk out to a large balcony. New vanity in bathroom, spacious primary bedroom with walk in closet and high end laminate flooring. Large second bedroom with double door entry!! This is the perfect place to enjoy walks on all the trails surrounding this amazing area!! Walk down to the lake and enjoy the views!! Just steps away from The Admiral's Walk Clubhouse!! Membership includes fitness centre, pool, sauna, recreation centre, library, theatre room and more! Close to the 401! You won't want to miss this!!! **** EXTRAS **** Newly renovated kitchen with quartz counter tops with beautiful island. New vanity in bathroom, bike storage area. One owned parking spot. S/S Stove, Fridge, Built-In Dishwasher, microwave range hood. Washer and dryer. (id:51158)
Property Details
| MLS® Number | E8280168 |
| Property Type | Single Family |
| Community Name | Newcastle |
| Features | Balcony |
| Parking Space Total | 1 |
About #303 -75 Shipway Ave, Clarington, Ontario
This For sale Property is located at #303 -75 Shipway Ave Single Family set in the community of Newcastle, in the City of Clarington Single Family has a total of 2 bedroom(s), and a total of 1 bath(s) . #303 -75 Shipway Ave has Forced air heating and Central air conditioning. This house features a Fireplace.
The Main level includes the Kitchen, Dining Room, Living Room, Primary Bedroom, Bedroom 2, .
This Clarington's exterior is finished with Brick, Vinyl siding
The Current price for the property located at #303 -75 Shipway Ave, Clarington is $499,900
Maintenance,
$484.90 MonthlyBuilding
| Bathroom Total | 1 |
| Bedrooms Above Ground | 2 |
| Bedrooms Total | 2 |
| Cooling Type | Central Air Conditioning |
| Exterior Finish | Brick, Vinyl Siding |
| Heating Fuel | Natural Gas |
| Heating Type | Forced Air |
| Stories Total | 3 |
Land
| Acreage | No |
Rooms
| Level | Type | Length | Width | Dimensions |
|---|---|---|---|---|
| Main Level | Kitchen | 2.39 m | 2.95 m | 2.39 m x 2.95 m |
| Main Level | Dining Room | 4.98 m | 3.3 m | 4.98 m x 3.3 m |
| Main Level | Living Room | 4.98 m | 3.3 m | 4.98 m x 3.3 m |
| Main Level | Primary Bedroom | 3.3 m | 3.02 m | 3.3 m x 3.02 m |
| Main Level | Bedroom 2 | 3.3 m | 2.69 m | 3.3 m x 2.69 m |
https://www.realtor.ca/real-estate/26815870/303-75-shipway-ave-clarington-newcastle
Interested?
Get More info About:#303 -75 Shipway Ave Clarington, Mls# E8280168
